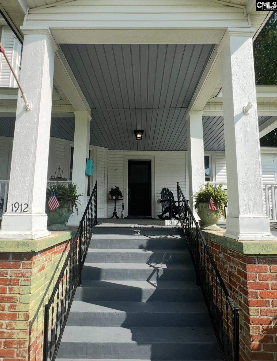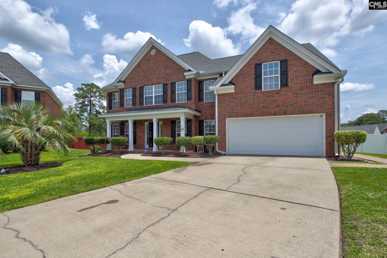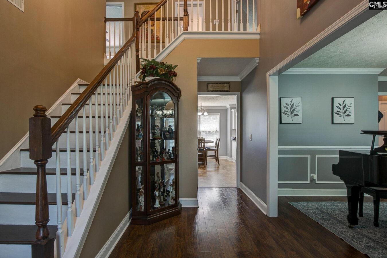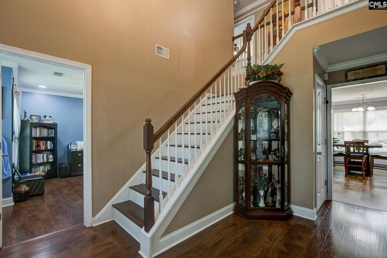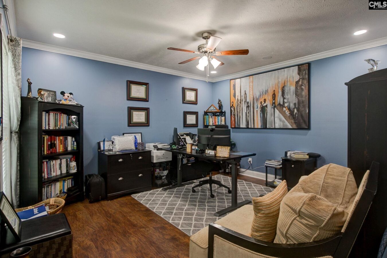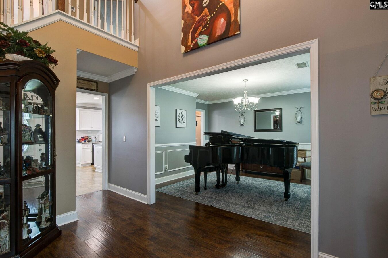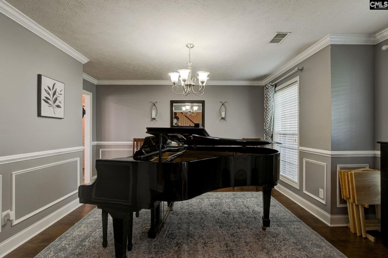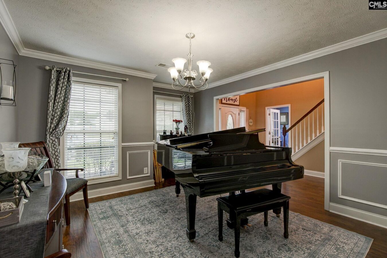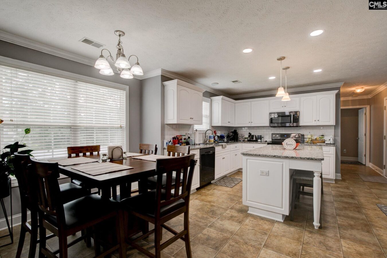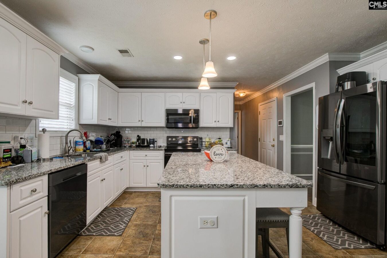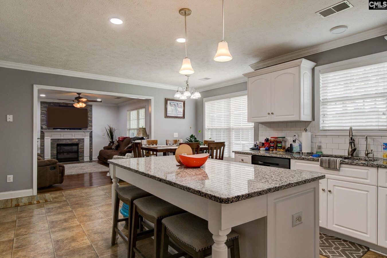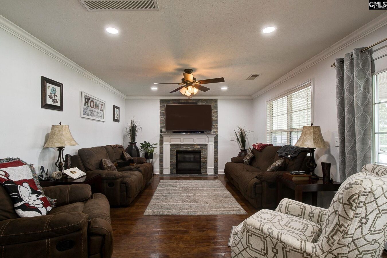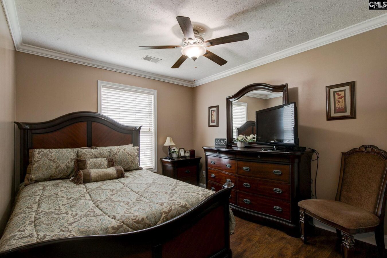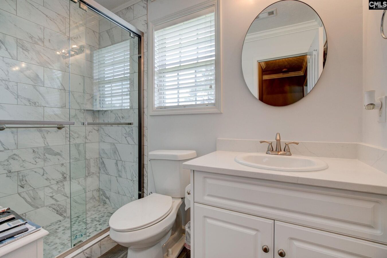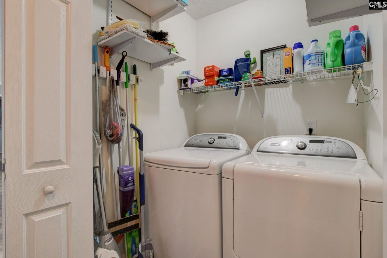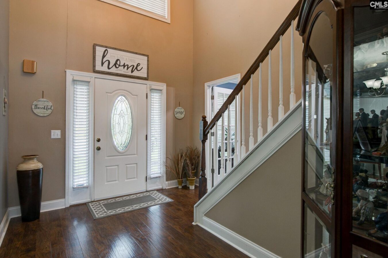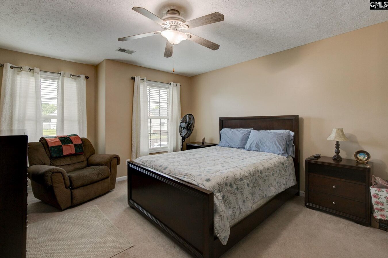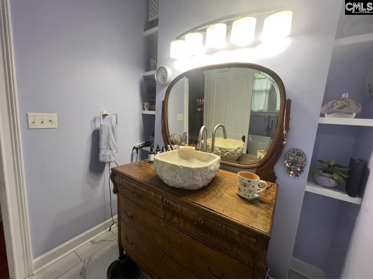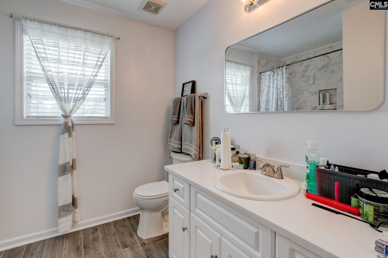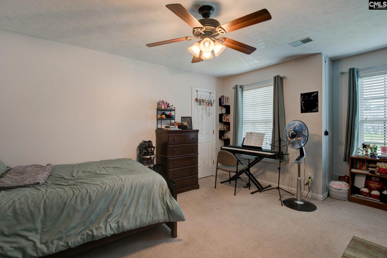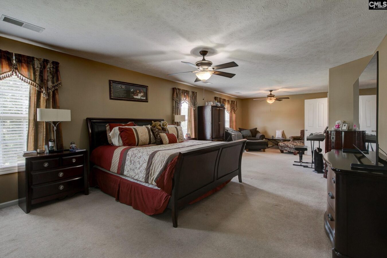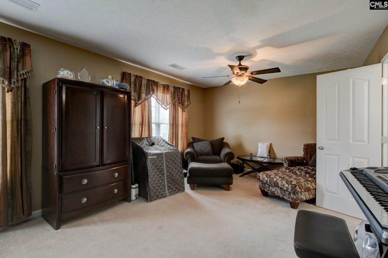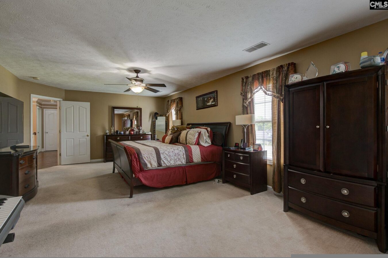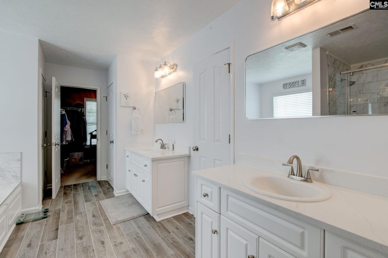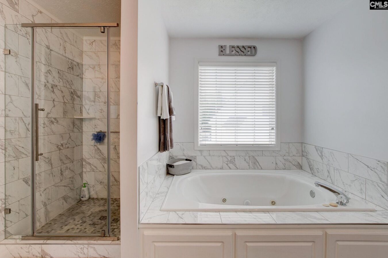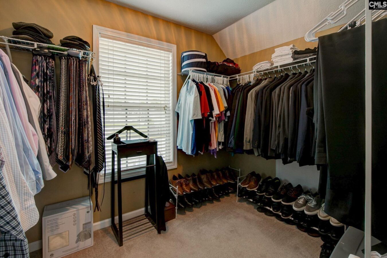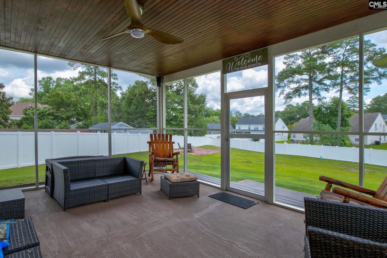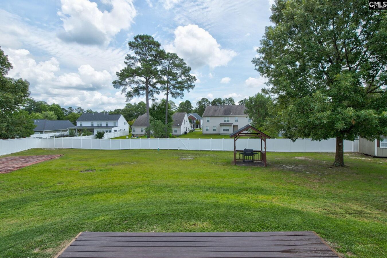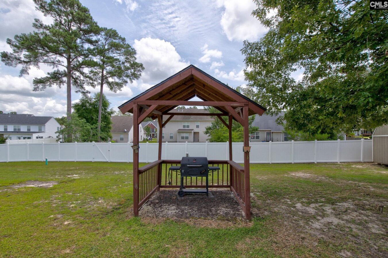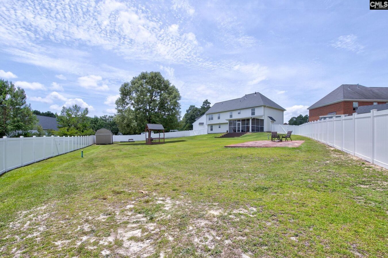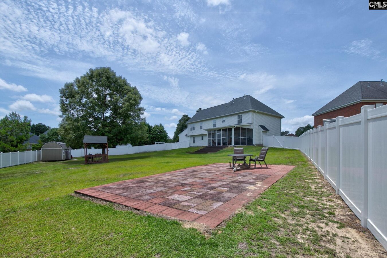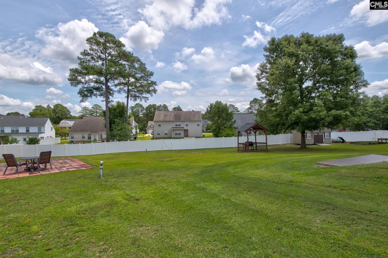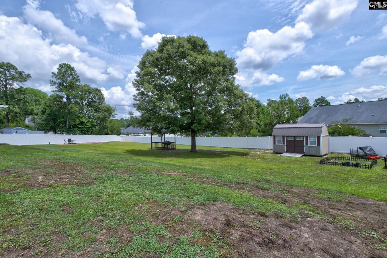7 Chickasaw Circle
7 Chickasaw Ct, Columbia, SC 29229, USA- 5 beds
- 3 baths
Basics
- Date added: Added 20 hours ago
- Listing Date: 2025-06-13
- Price per sqft: $126.78
- Category: RESIDENTIAL
- Type: Single Family
- Status: ACTIVE
- Bedrooms: 5
- Bathrooms: 3
- Floors: 2
- Year built: 2004
- TMS: 23109-10-28
- MLS ID: 610906
- Full Baths: 3
- Financing Options: Cash,Conventional,FHA,VA
- Cooling: Central
Description
-
Description:
Discover your dream home nestled in the vibrant heart of Northeast Columbia! This expansive 5-bedroom, 3-full-bathroom home is truly "screaming with space," offering generous living areas throughout. Situated on a sprawling 0.50-acre lot, one of the largest in the neighborhood, this property provides ample room for both indoor and outdoor enjoyment. Step inside and immediately appreciate the meticulous updates and loving maintenance that define this home, promising peace of mind and modern comforts. Every detail has been considered:Luxurious Bathrooms: All three full bathrooms have been fully renovated, offering contemporary style and functionality. The entire downstairs boasts upgraded flooring complementing the beautifully upgraded fireplace with its new, modern features. Prepare to be inspired in the fully updated kitchen, featuring freshly painted cabinets, a stylish new backsplash, and upgraded countertops â perfect for culinary creations and entertaining. A newly updated staircase gracefully leads to the second floor, where you'll find four additional spacious bedrooms. The first floor conveniently includes a full in-law suite with a bedroom and full bath, ideal for guests or multi-generational living.Comfort is paramount with two brand new AC units installed in August 2023, ensuring efficient climate control year-round. Modern touches abound, including recessed lighting installed downstairs and new blinds throughout. Step outside to your private oasis! The backyard features a full screened-in porch, perfect for relaxing evenings, and a grand stairway leading down to the massive half-acre yard. This expansive outdoor space includes a convenient storage shed, ideal for all your yard tools and accessories. Privacy and security are assured with a full vinyl fence (6'H White Hamilton: 390 LF & 3 Gates) enclosing the property.Ideally located near the popular Sandhills shopping and restaurant district and zoned for award-winning Richland Two schools, this exceptional home offers the perfect blend of luxurious living and unparalleled convenience. Don't miss this incredible opportunity! Enjoy community amenities such as a pool, playground and tennis court. Discla
Show all description
Location
- County: Richland County
- City: Columbia
- Area: Columbia Northeast
- Neighborhoods: PALMETTO PLACE
Building Details
- Heating features: Central
- Garage: Garage Attached, Front Entry
- Garage spaces: 2
- Foundation: Slab
- Water Source: Public
- Sewer: Public
- Style: Traditional
- Basement: No Basement
- Exterior material: Brick-Partial-AbvFound
- New/Resale: Resale
Amenities & Features
HOA Info
- HOA: Y
- HOA Fee: $235
- HOA Fee Per: 6 Months
- HOA Fee Includes: Clubhouse, Pool, Tennis Courts
Nearby Schools
- School District: Richland Two
- Elementary School: Bookman Road
- Middle School: Summit
- High School: Ridge View
Ask an Agent About This Home
Listing Courtesy Of
- Listing Office: LPT Realty LLC
- Listing Agent: Rhonda, Sims
