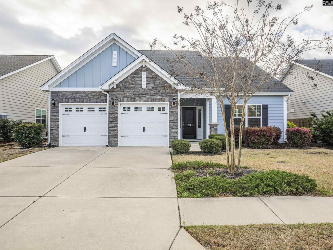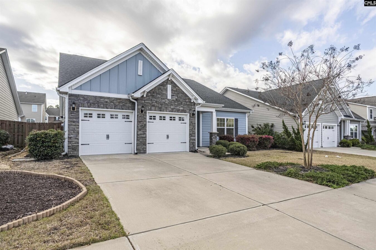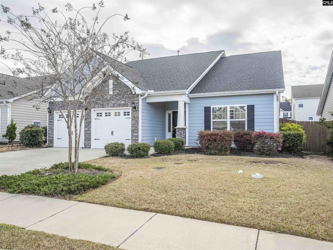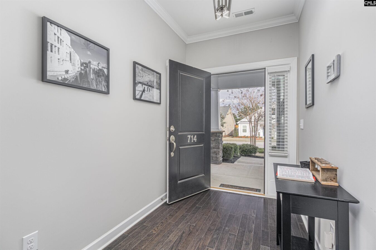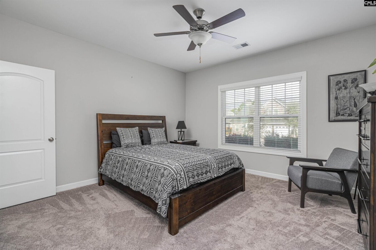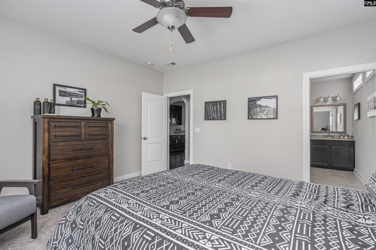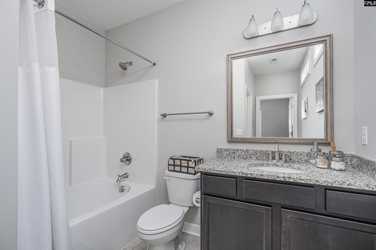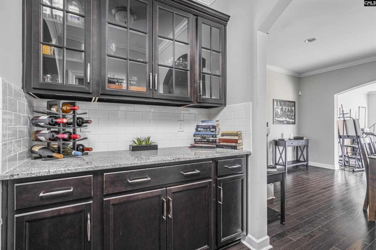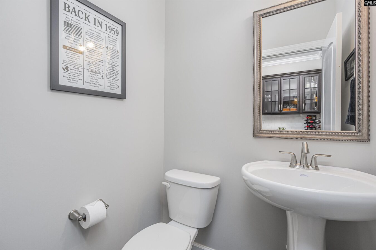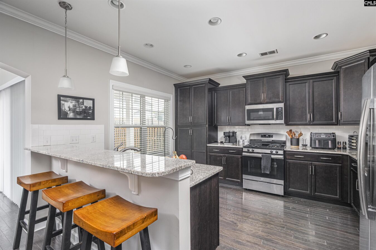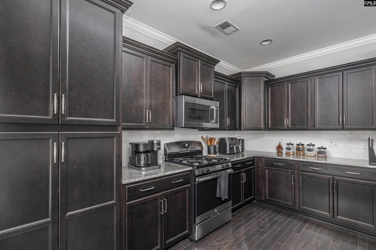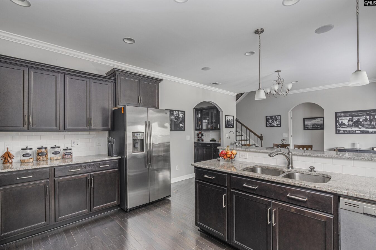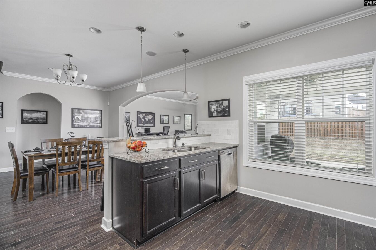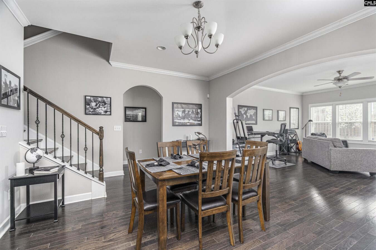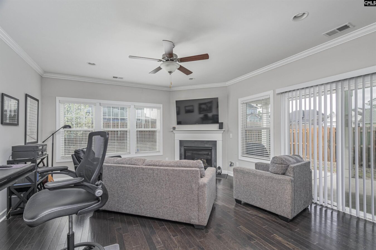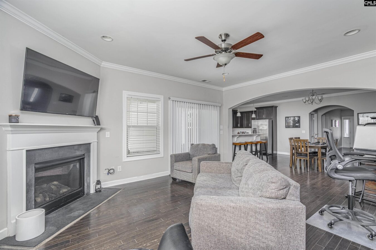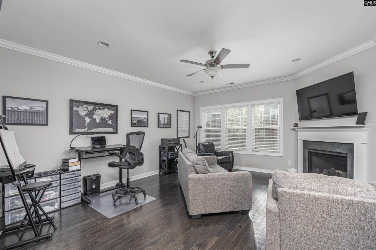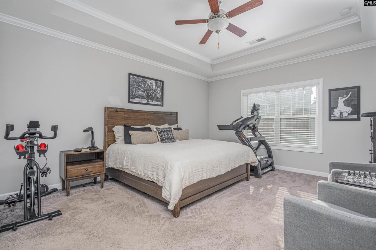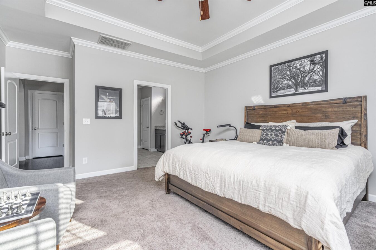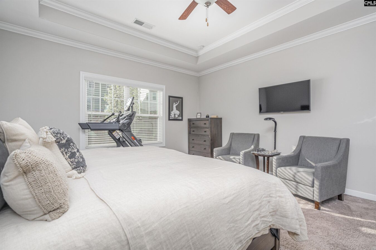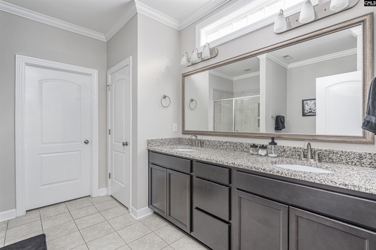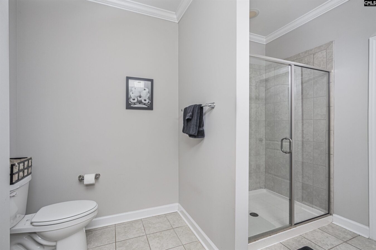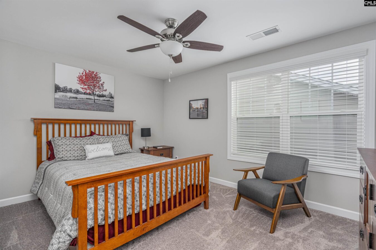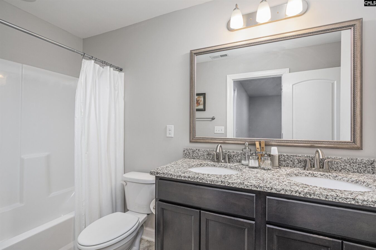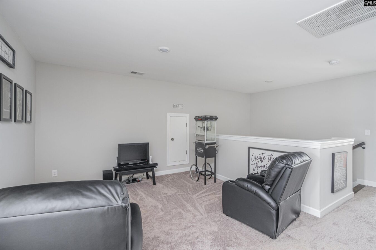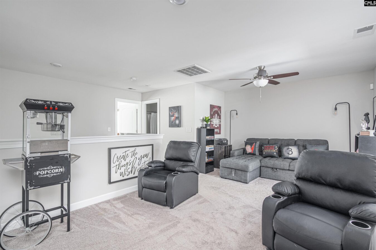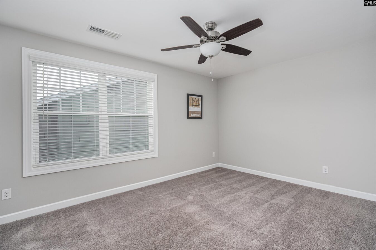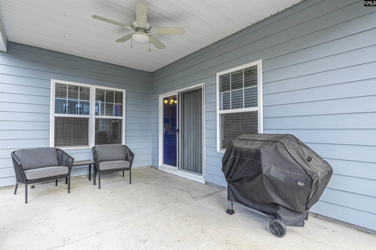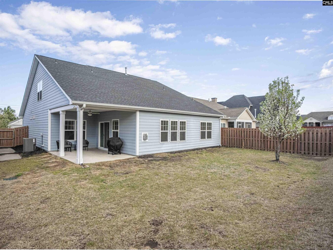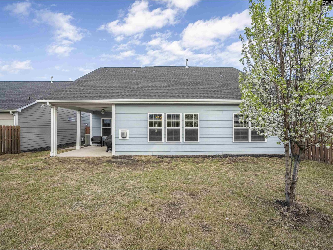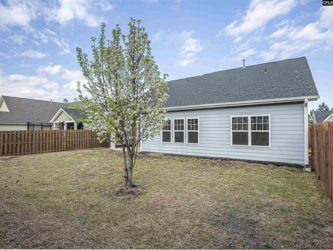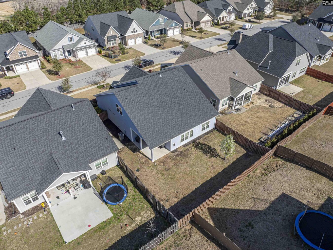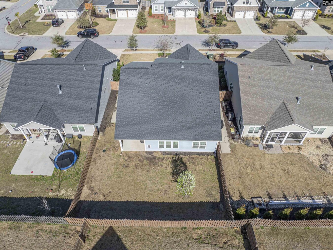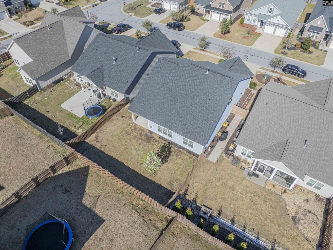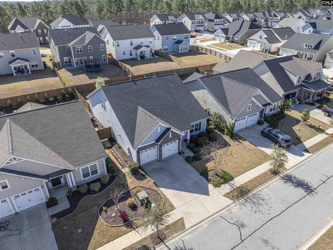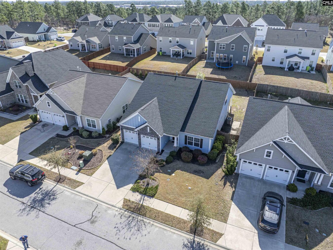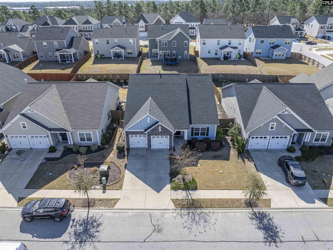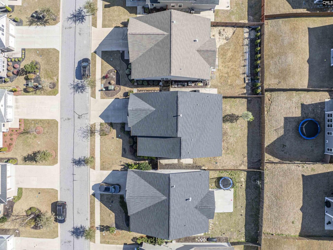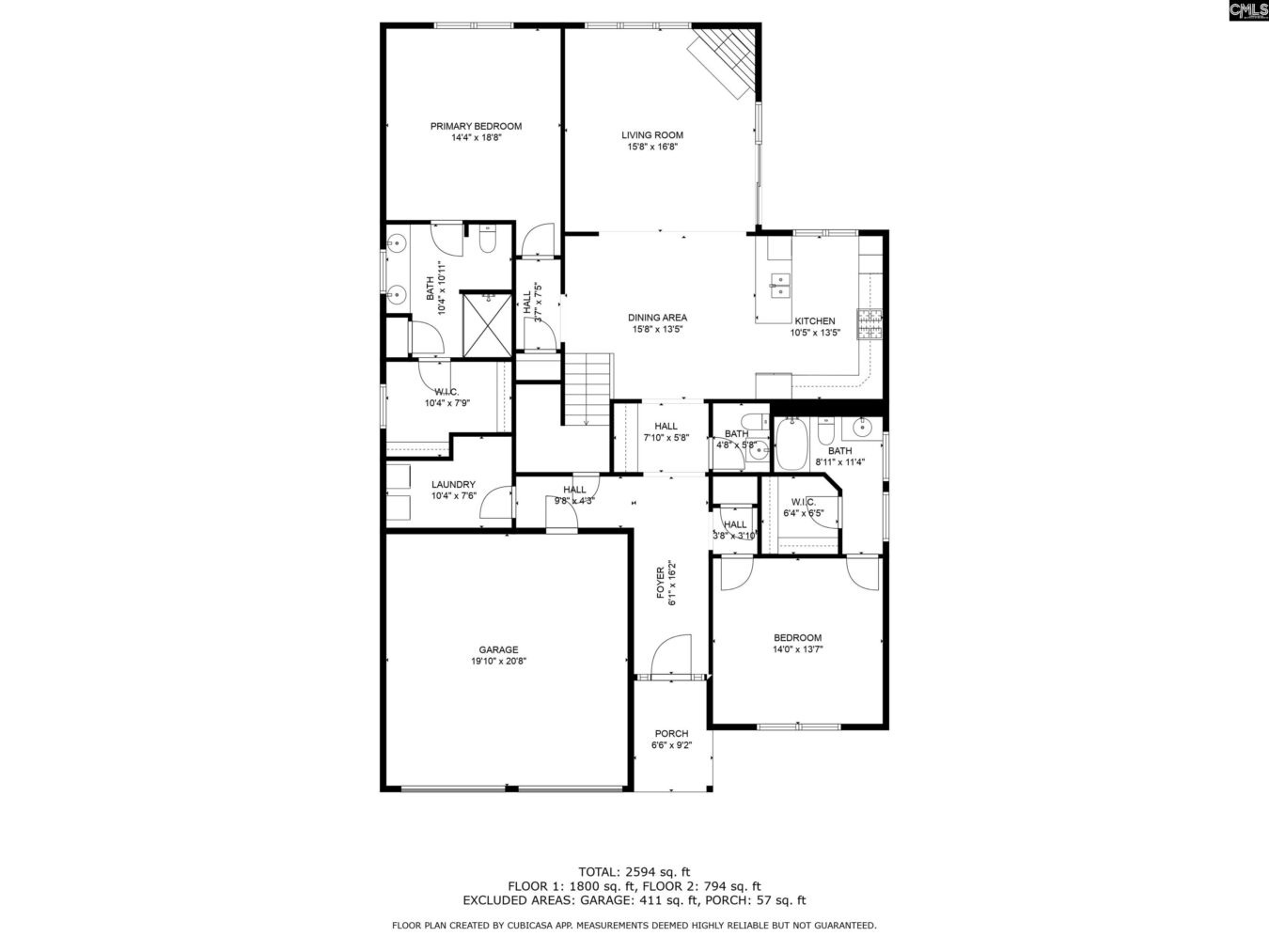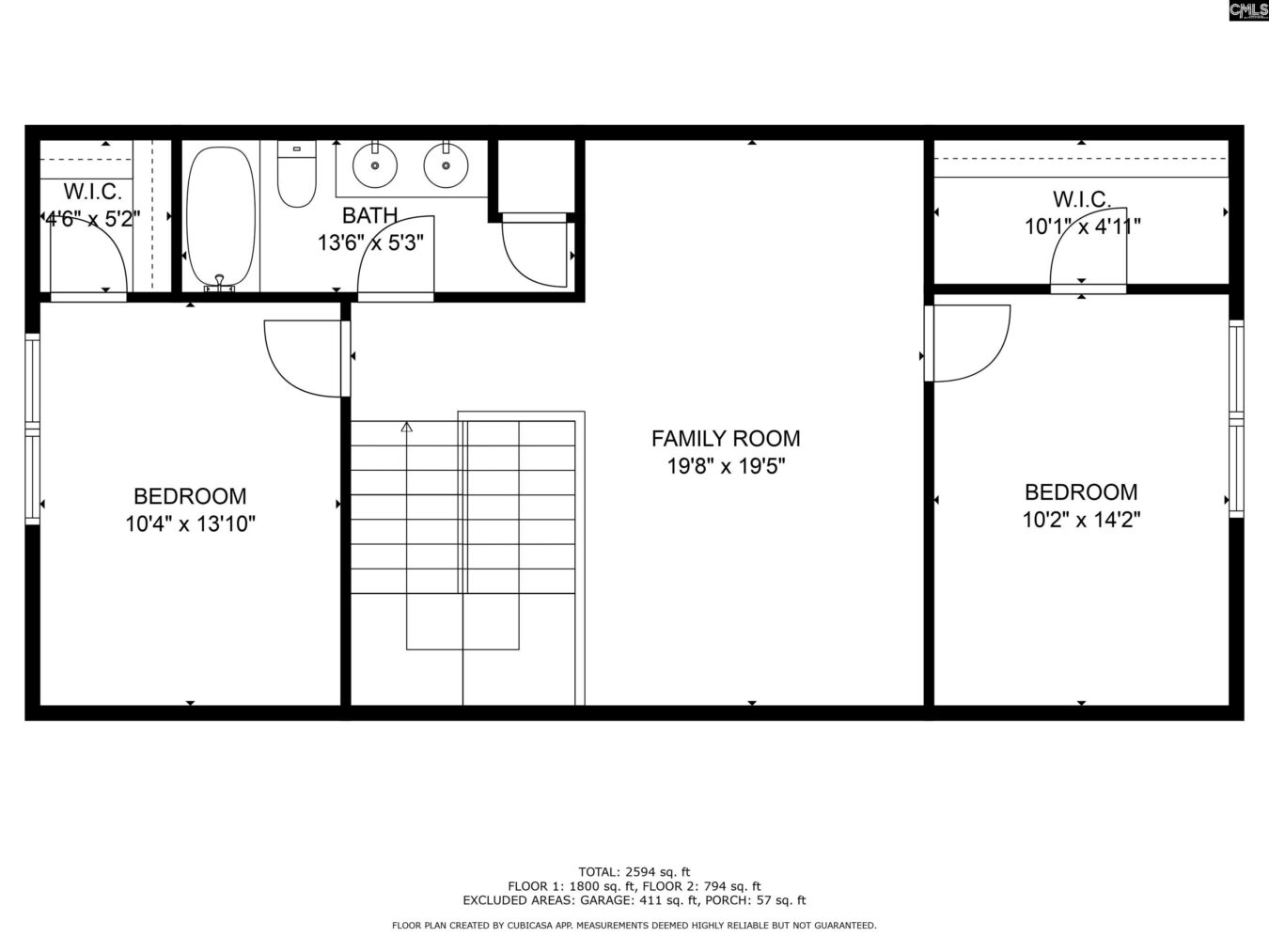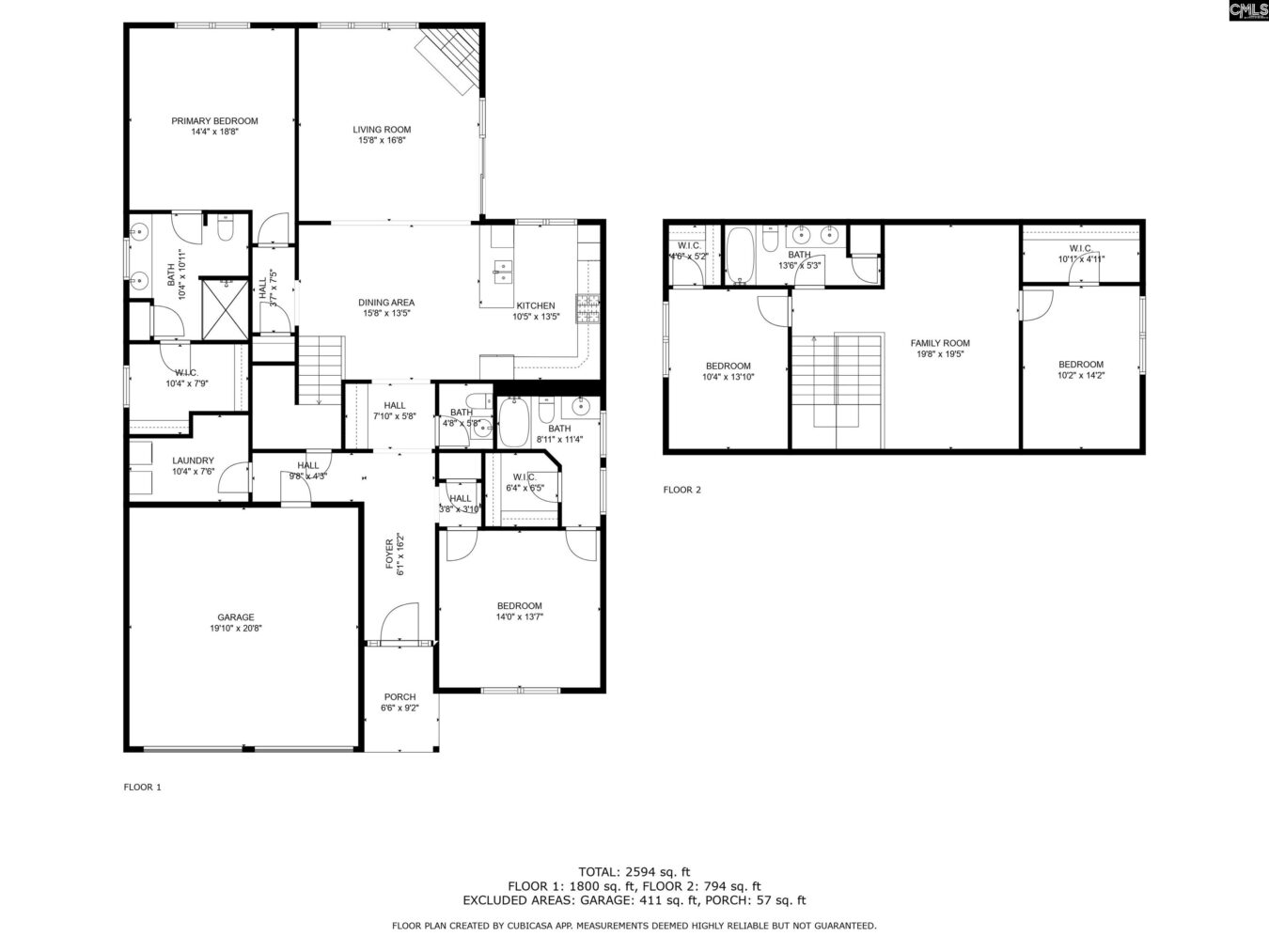714 Long Iron Lane
714 Long Iron Ln, Columbia, SC 29229, USA- 4 beds
- 3 baths
Basics
- Date added: Added 4 weeks ago
- Listing Date: 2025-03-19
- Price per sqft: $147.67
- Category: RESIDENTIAL
- Type: Single Family
- Status: ACTIVE
- Bedrooms: 4
- Bathrooms: 3
- Floors: 2
- Lot size, acres: 120'x55'x120'x55' acres
- Year built: 2019
- TMS: 20405-06-03
- MLS ID: 604382
- Pool on Property: No
- Full Baths: 3
- Financing Options: Cash,Conventional,FHA,VA
- Cooling: Central
Description
-
Description:
Welcome to 714 Long Iron Lane! This stunning two-story home is full of character and perfectly designed for comfort and convenience. Located near Fort Jackson and Windermere Country Club, it offers both accessibility and charm. Inside, you'll find a thoughtfully designed floor plan featuring dual master suites on the main level, perfect for multi-generational living or guest accommodations. With four bedrooms, three and a half baths, and a butlerâs pantry, this home has plenty of space to fit your needs. Upstairs, two secondary bedrooms are separated by a spacious loft and a large storage area. The first primary suite includes a private luxury bath with a tub/shower combo and walk-in closets, while the second primary suite features a beautifully tiled walk-in shower. The kitchen is a chefâs dream, showcasing sleek Sarsaparilla cabinets, granite countertops, an upgraded gas stove, and a stylish bar with pendant lighting. The open-concept family room is warm and inviting, centered around a cozy gas fireplace. With hardwood floors and a designer paint scheme throughout, this home is a true showstopper. Donât miss the opportunity to make it yours! Outside, enjoy a Covered Porch, Privacy Fence, Full Yard Irrigation, and front yard maintenance. This amazing house deserves to be your next home! Disclaimer: CMLS has not reviewed and, therefore, does not endorse vendors who may appear in listings.
Show all description
Location
- County: Richland County
- City: Columbia
- Area: Columbia Northeast
- Neighborhoods: GATES OF WINDERMERE
Building Details
- Heating features: Central
- Garage: Garage Attached, Front Entry
- Garage spaces: 2
- Foundation: Slab
- Water Source: Public
- Sewer: Public
- Style: Craftsman
- Basement: No Basement
- Exterior material: Stone, Vinyl
- New/Resale: Resale
HOA Info
- HOA: Y
- HOA Fee: $1,050
- HOA Fee Per: Yearly
- HOA Fee Includes: Front Yard Maintenance
Nearby Schools
- School District: Richland Two
- Elementary School: Round Top
- Middle School: Blythewood
- High School: Blythewood
Ask an Agent About This Home
Listing Courtesy Of
- Listing Office: NextHome Specialists
- Listing Agent: Kevin, Lewis
