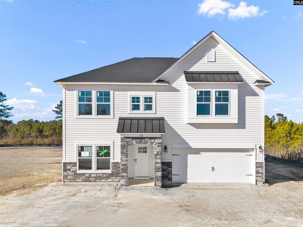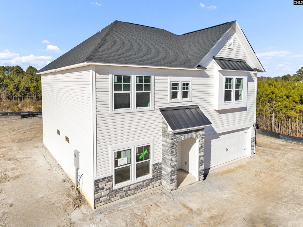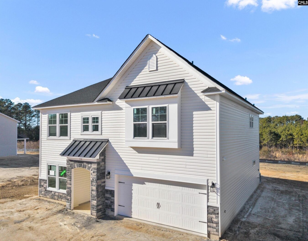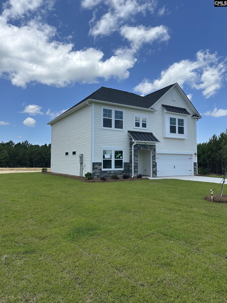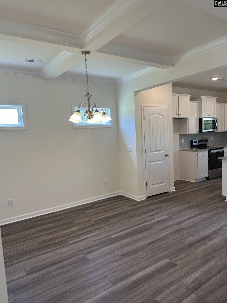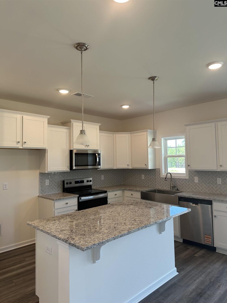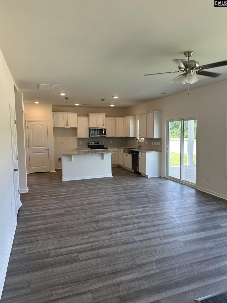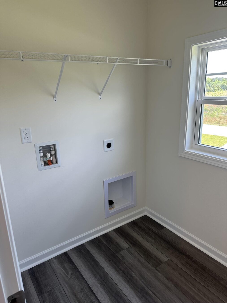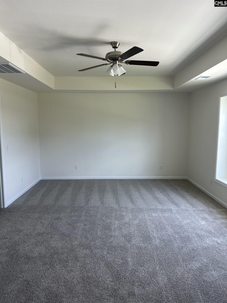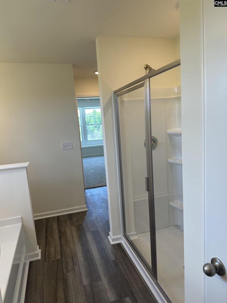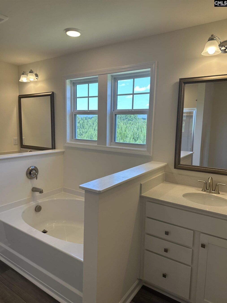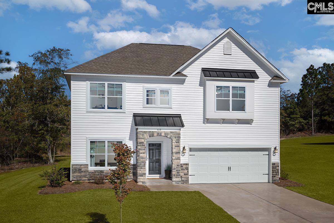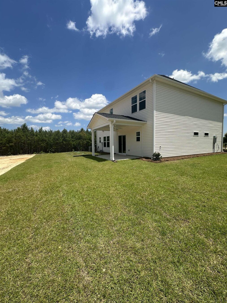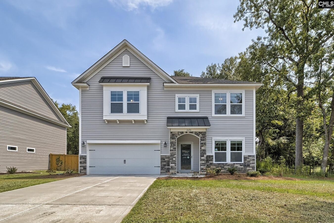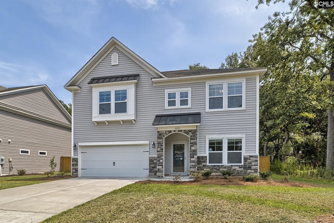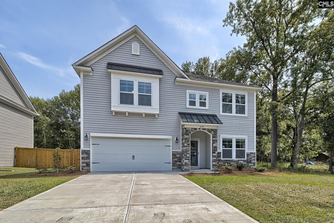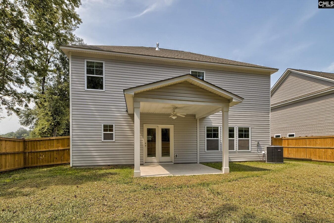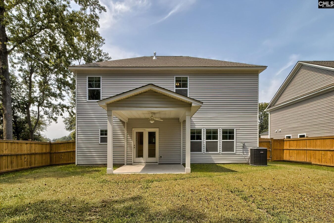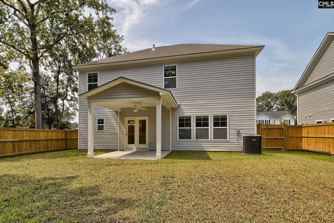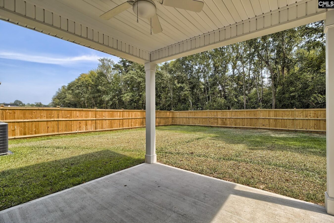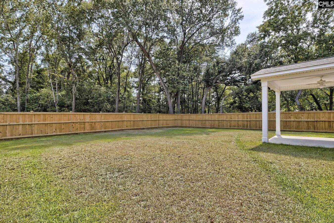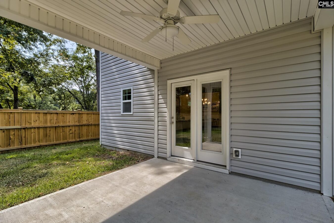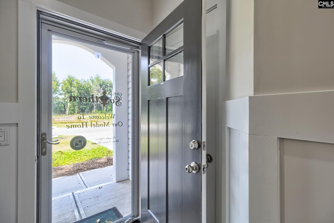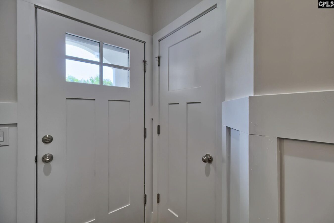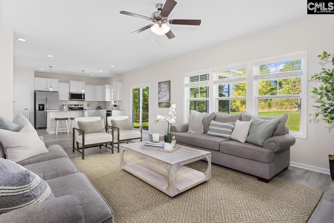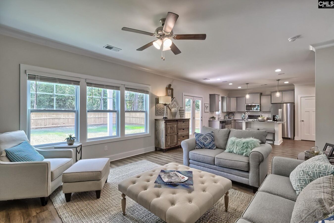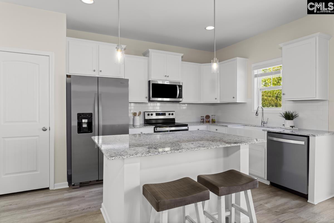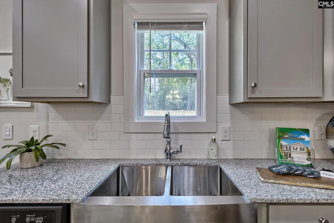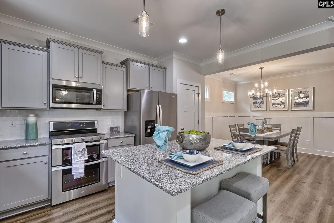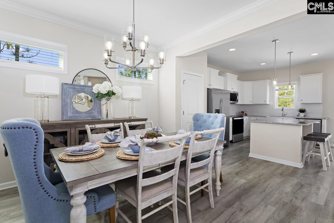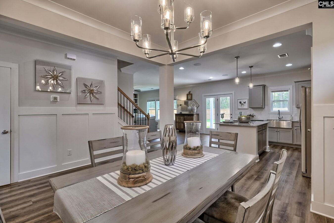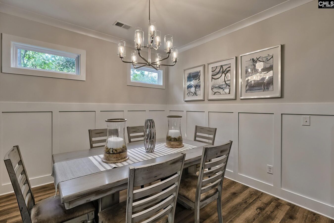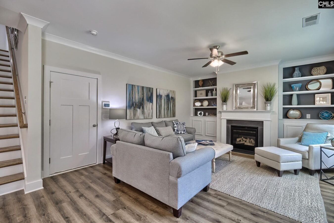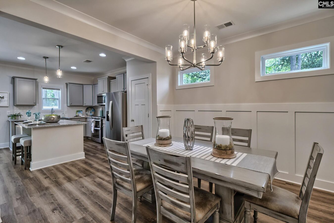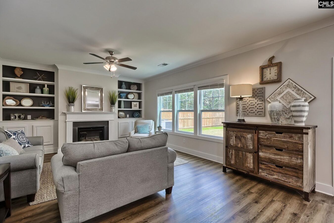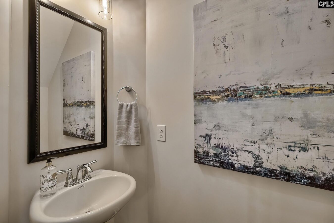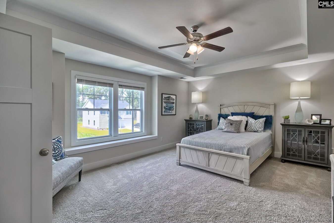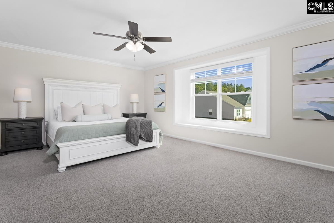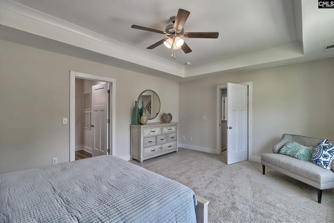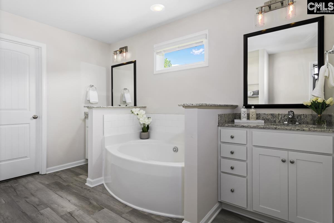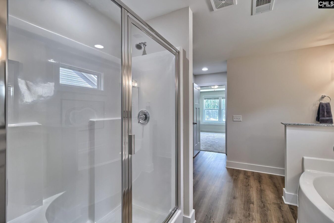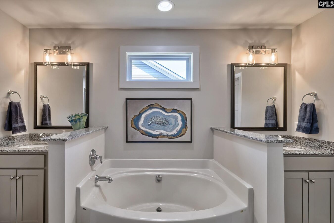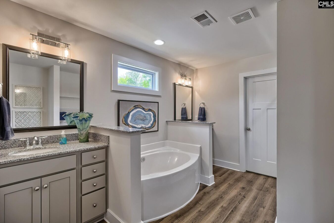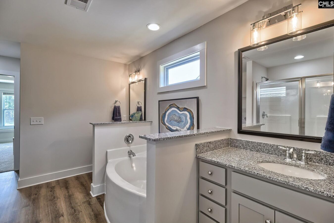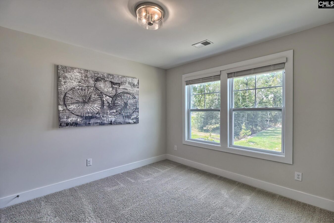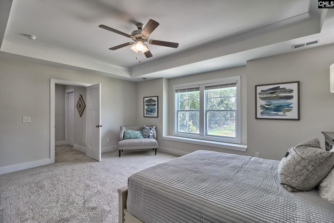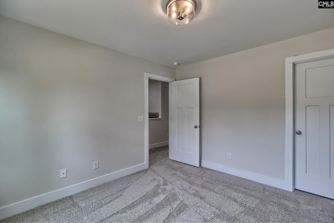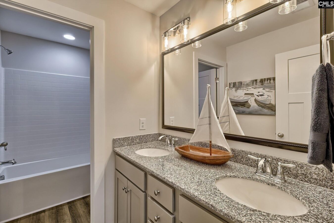718 Beulah Church Road
712 Beulah Church Rd, Camden, SC 29020, USA- 4 beds
- 2 baths
Basics
- Date added: Added 4 weeks ago
- Listing Date: 2024-12-03
- Price per sqft: $155.11
- Category: RESIDENTIAL
- Type: Single Family
- Status: PENDING
- Bedrooms: 4
- Bathrooms: 2
- Year built: 2024
- TMS: 314-00-00-086
- MLS ID: 597955
- Full Baths: 2
- Cooling: Central,Zoned
Description
-
Description:
Brand-New Construction with Unmatched Convenience â USDA and VA Financing Available! This home sits on a 1.13-acre lot that backs to the woods, providing added privacy and a scenic view. The Porter II E, located at Beulah Church Road Lot 3, is a stunning 4-bedroom, 2.5-bathroom home with approximately 2,342 sq ft of living space. The exterior features a sophisticated blend of stone and vinyl, while the interior boasts 9-foot ceilings on the main level.Enjoy a main-level office and a covered back patioâperfect for work and relaxation. The foyer opens to a powder room and office with LVP flooring, leading into the formal dining room and main living spaces. Luxury Vinyl Flooring (LVP) runs throughout the entire main floor, office, all bathrooms, and the laundry room. The spacious kitchen includes a large island, shaker-style cabinets, granite countertops, stainless steel appliances (electric range, dishwasher, microwave, disposal), tiled backsplash, pantry, and an eat-in area. The Great Room features a fireplace with built-in bookshelves and cabinets. Upstairs, the Ownerâs Suite includes a tray ceiling, two large walk-in closets, and a private bathroom with a shower, soaking tub, and dual vanity. Three additional bedrooms each have walk-in closets and share a hall bathroom with a dual vanity. Additional highlights include a separate laundry room, 2-car garage, landscaping with sod and shrubs, a sprinkler system, home automation system, gutters, garage door opener, and a hot water heater.Photos are stock images; actual colors and features may vary. With Homeowners Mortgage: Government loans are available at 4.49 for year one, 5.49 fixed for 29 years, plus $5,000 in closing costs. Up to $15,000 may be used toward closing costs, prepaids, or a rate buydown. Must close by the end of March 2025. Restrictions applyâcall for details.NO HOA Community! This newly constructed home provides exceptional access to Interstate 20, Shaw Air Force Base, Fort Jackson, Camden, and the Sandhill area. Whether you're commuting, heading to base, or enjoying local amenities, the location provides maximum convenience. Disclaimer: CMLS has not reviewed and does not endorse vendors Disclaim
Show all description
Location
- County: Kershaw County
- City: Camden
- Area: Kershaw County East - Camden, Bethune
- Neighborhoods: NONE
Building Details
- Heating features: Heat Pump 1st Lvl,Propane
- Garage: Garage Attached, Front Entry
- Garage spaces: 2
- Foundation: Slab
- Water Source: Well
- Sewer: Septic
- Style: Craftsman,Traditional
- Basement: No Basement
- Exterior material: Stone, Vinyl
- New/Resale: New
HOA Info
- HOA: N
Nearby Schools
- School District: Kershaw County
- Elementary School: Pine Tree Hill
- Middle School: Camden
- High School: Camden
Ask an Agent About This Home
Listing Courtesy Of
- Listing Office: Coldwell Banker Realty
- Listing Agent: Twyla, Perkins
