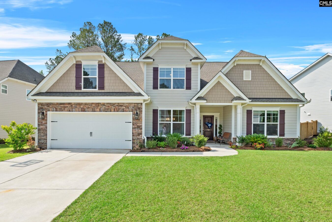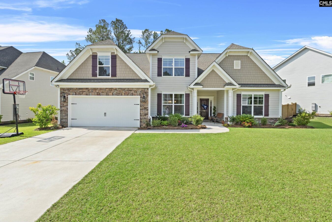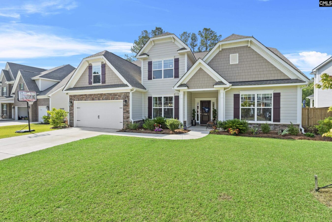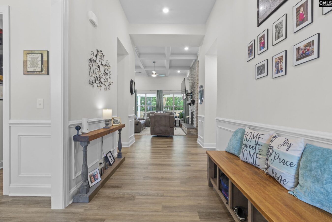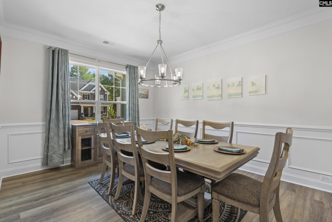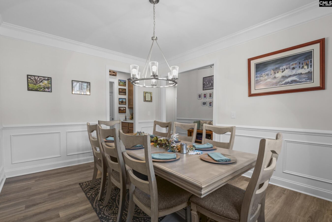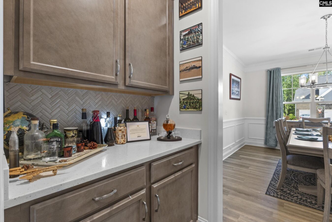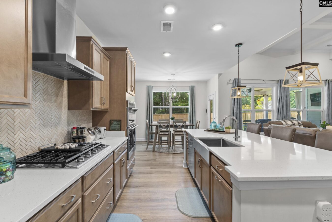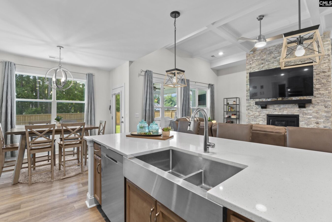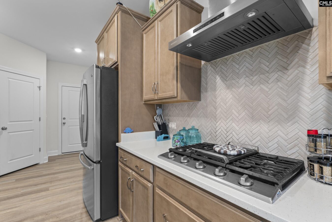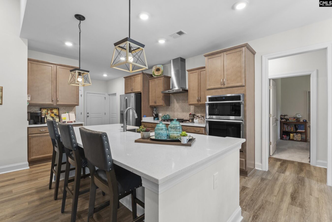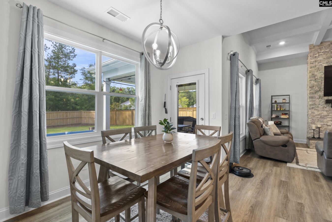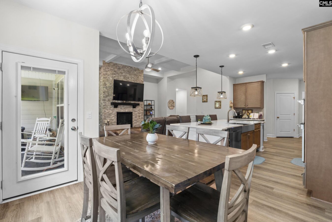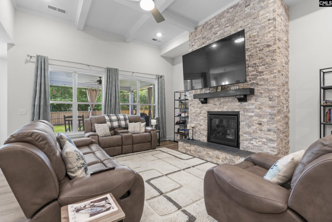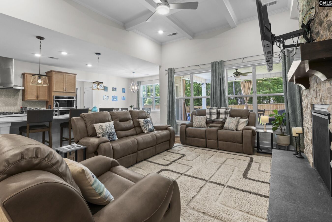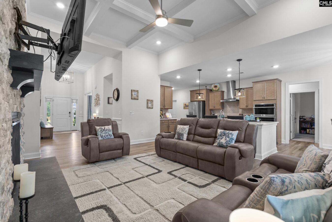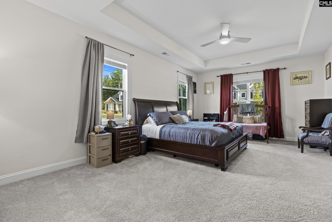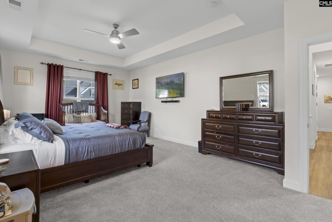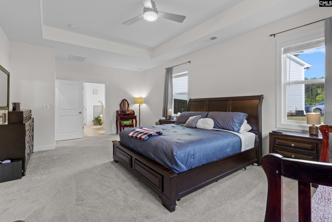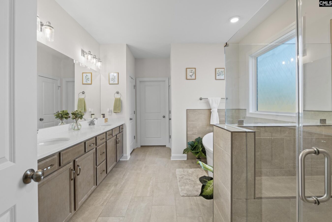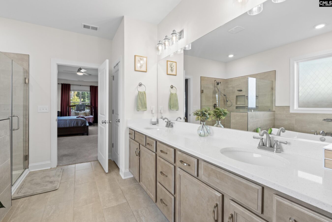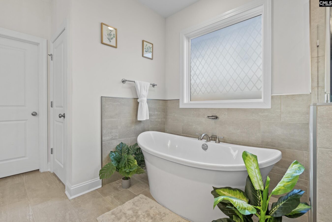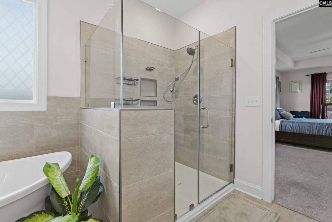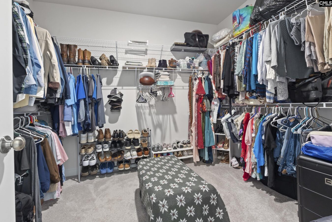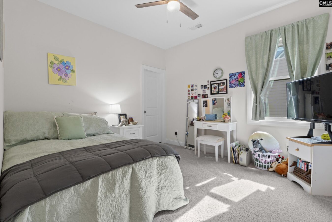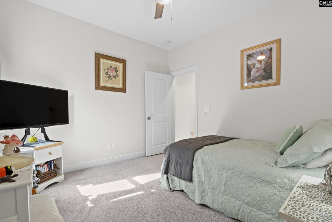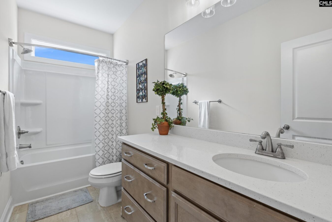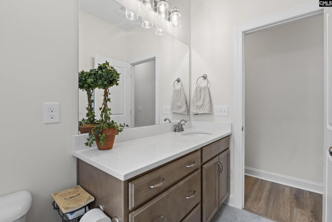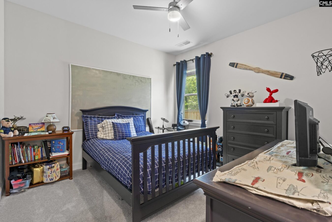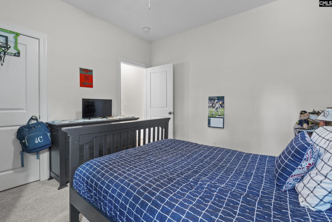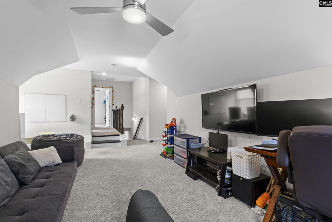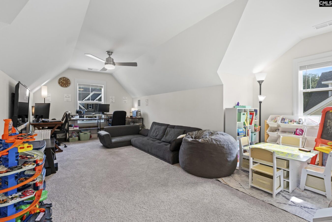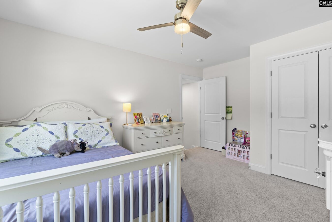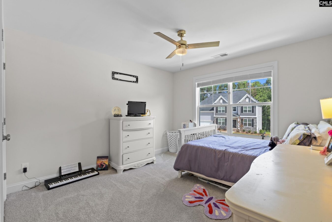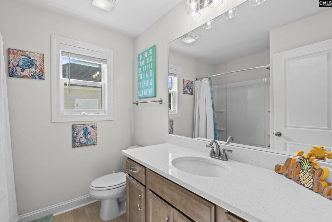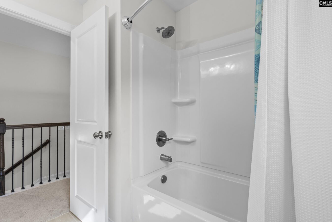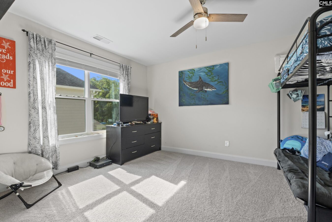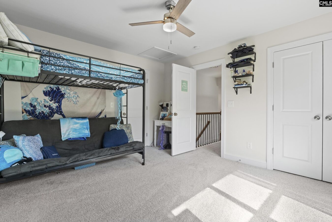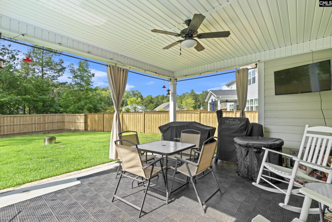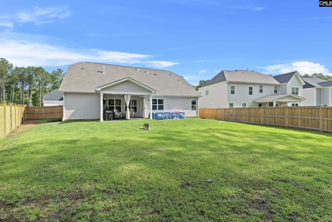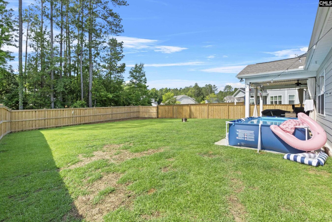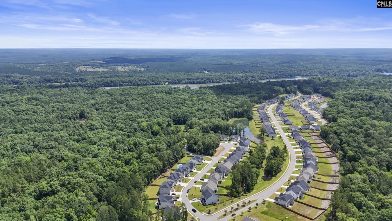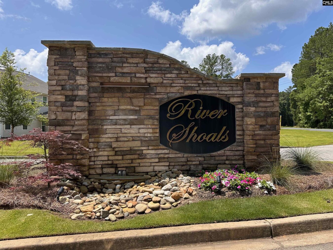718 Cold Springs Lane
734 Cold Spgs Ln, Irmo, SC 29063, USA- 5 beds
- 3 baths
Basics
- Date added: Added 12 hours ago
- Listing Date: 2025-06-07
- Price per sqft: $162.78
- Category: RESIDENTIAL
- Type: Single Family
- Status: ACTIVE
- Bedrooms: 5
- Bathrooms: 3
- Floors: 2
- Year built: 2022
- TMS: 04312-03-21
- MLS ID: 610394
- Pool on Property: No
- Full Baths: 3
- Financing Options: Cash,Conventional,FHA,VA
- Cooling: Central
Description
-
Description:
Welcome to River Shoals â one of Irmoâs most desirable and scenic neighborhoods with River access, walking trails, sidewalks, community green spaces, and exciting future amenities including a pool and clubhouse!This stunning 5-bedroom, 3-bathroom home offers over 3,100 square feet of beautifully designed living space with a functional and flexible split floor plan perfect for both entertaining and everyday comfort. From the moment you step inside, you'll be impressed by smart features, soaring ceilings, luxury vinyl plank flooring, and a striking stone fireplace that anchors the spacious living area. Coffered ceilings and a butlerâs pantry add a refined touch, while the kitchen shines with a large island, quartz countertops, tile backsplash, and high-end finishes throughout.The expansive primary suite is a true retreat featuring a tray ceiling, double vanity, freestanding soaking tub, separate tiled shower, and an enormous walk-in closet. Bedrooms 2 and 3âeach with their own walk-in closetsâare conveniently located on the first floor, offering flexibility for guests or multigenerational living. Upstairs, youâll find bedrooms 4 and 5, a full bath, and a spacious flex room thatâs ideal as a media room, playroom, or home office.Step outside to your private backyard oasis featuring a large covered porch, additional patio space, and a view of mature trees that provide peaceful views, a wildlife habitat and privacy. The yard is fully fenced and equipped with irrigation and landscape lighting, making outdoor living effortless. The beautifully landscaped front yard, two car garage and oversized driveway provide impressive curb appeal and plenty of parking.Zoned for the award-winning Lexington-Richland School District 5, and just minutes from Harbison State Forest, Irmoâs beautiful parks, shopping, dining, and of course the River, this home has it allâspace, style, and an unbeatable location.Don't miss your chance to make this River Shoals gem your forever home! Disclaimer: CMLS has not reviewed and, therefore, does not endorse vendors who may appear in listings.
Show all description
Location
- County: Richland County
- City: Irmo
- Area: Irmo/St Andrews/Ballentine
- Neighborhoods: RIVER SHOALS
Building Details
- Heating features: Gas 1st Lvl,Gas 2nd Lvl
- Garage: Garage Attached, Front Entry
- Garage spaces: 2
- Foundation: Slab
- Water Source: Public
- Sewer: Public
- Style: Traditional
- Basement: No Basement
- Exterior material: Fiber Cement-Hardy Plank, Stone
- New/Resale: Resale
Amenities & Features
HOA Info
- HOA: Y
- HOA Fee: $210
- HOA Fee Per: Quarterly
- HOA Fee Includes: Common Area Maintenance, Sidewalk Maintenance, Green Areas
Nearby Schools
- School District: Lexington/Richland Five
- Elementary School: Oak Pointe
- Middle School: Dutch Fork
- High School: Dutch Fork
Ask an Agent About This Home
Listing Courtesy Of
- Listing Office: Fathom Realty SC LLC
- Listing Agent: Brandi, Clarkson
