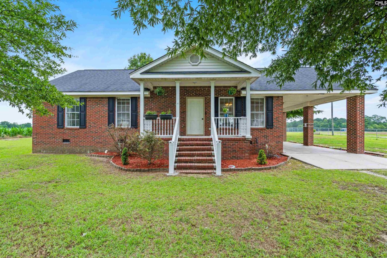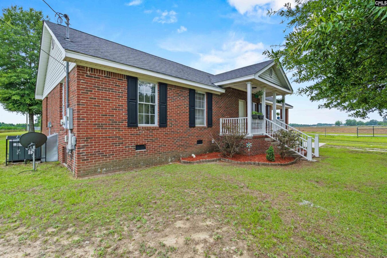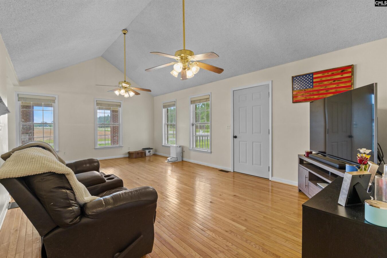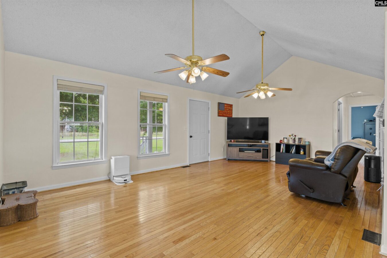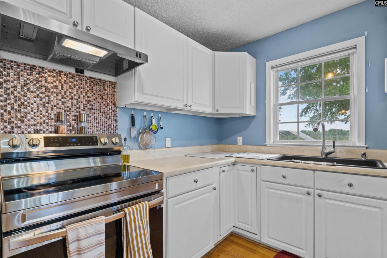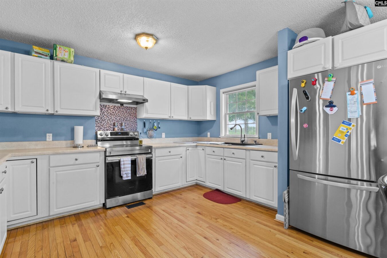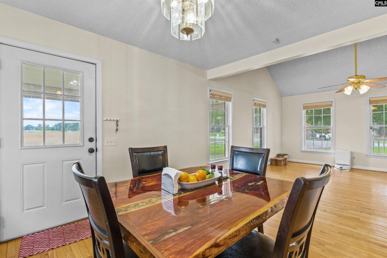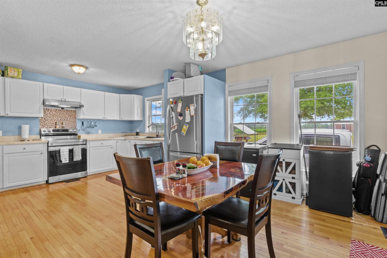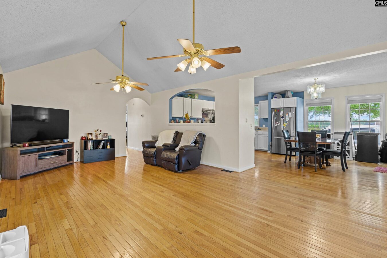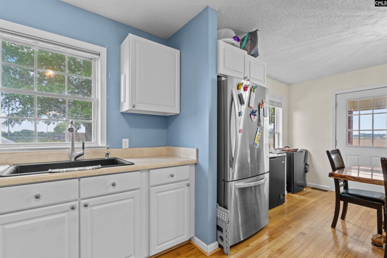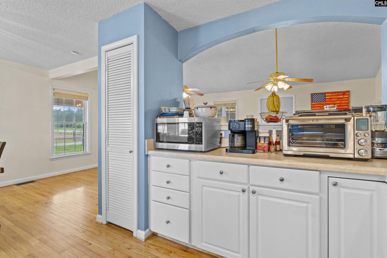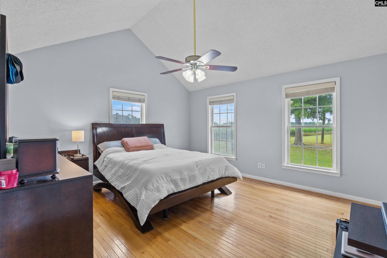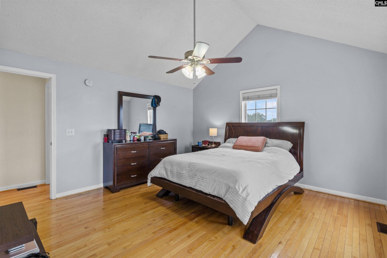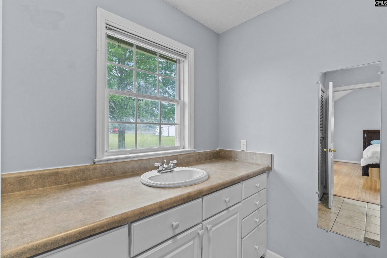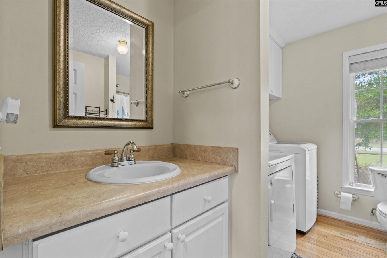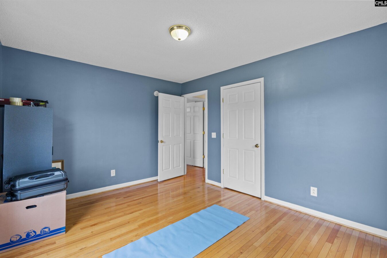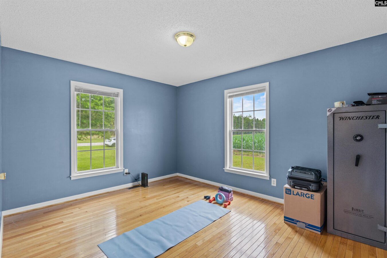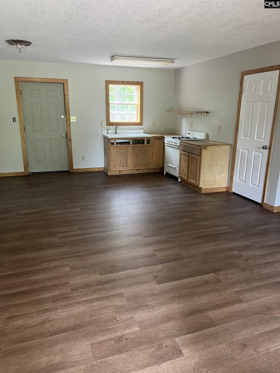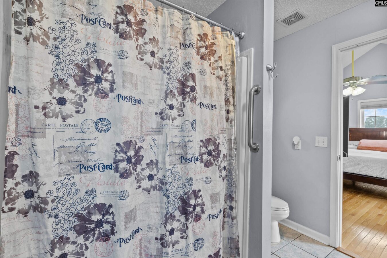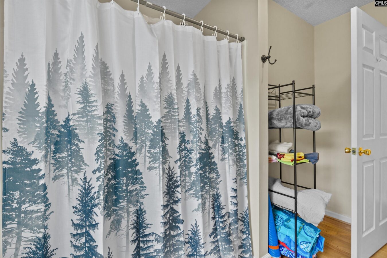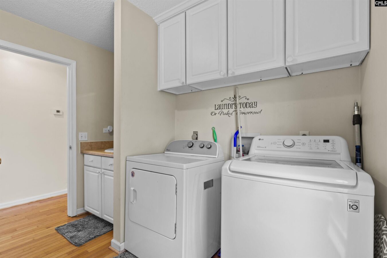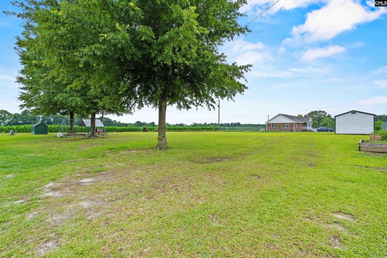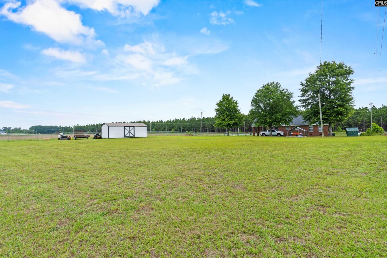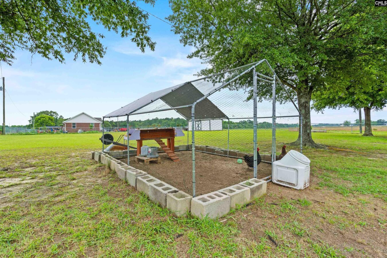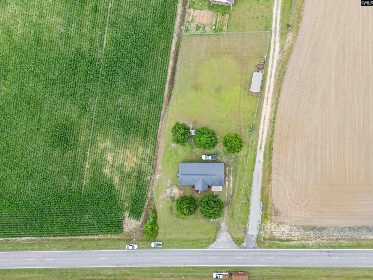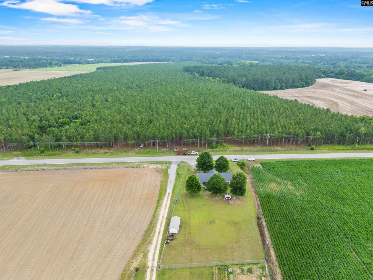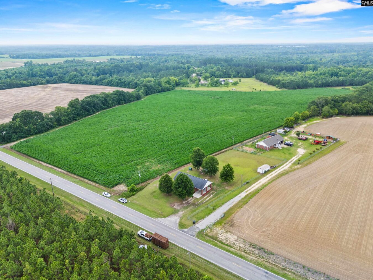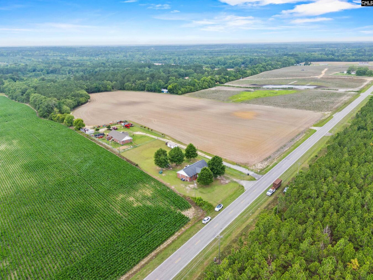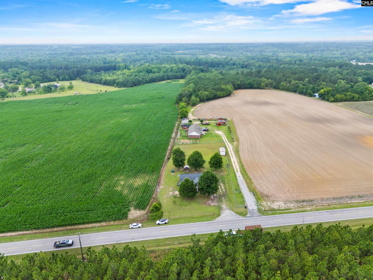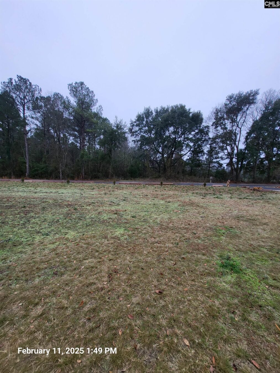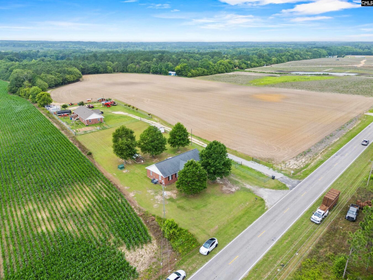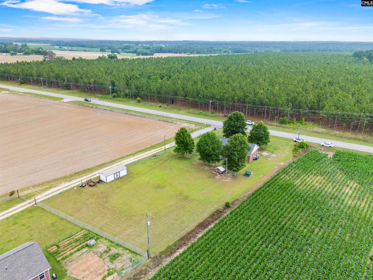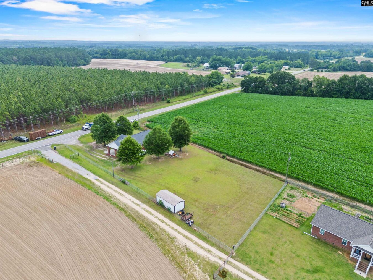7203 Columbia Road
7203 Columbia Rd, St Matthews, SC 29135, USA- 2 beds
- 2 baths
Basics
- Date added: Added 1 day ago
- Listing Date: 2025-06-06
- Price per sqft: $169.63
- Category: RESIDENTIAL
- Type: Single Family
- Status: ACTIVE
- Bedrooms: 2
- Bathrooms: 2
- Floors: 1
- Year built: 2006
- TMS: 066-00-03-043
- MLS ID: 610340
- Pool on Property: No
- Full Baths: 2
- Financing Options: Cash,Conventional,Rural Housing Eligible,FHA,VA
- Cooling: Central
Description
-
Description:
Welcome to peaceful country living at its finest! Nestled on 0.80 acres with stunning field views, this charming 2 bedroom, 2 bathroom all-brick ranch offers a serene lifestyle with no HOA restrictions. Inside, youâll find vaiulted ceiling and gleaming hardwood floors throughout,. The kitchen features stainless steel appliances and plenty of cabinet space, perfect for home-cooked meals and gathering with loved ones.The spacious bedrooms has picturesque views of the surrounding farmland, creating a tranquil setting to start and end your day. A covered front porch and attached carport add everyday convenience and Southern curb appeal.Enjoy the oversized yardâideal for gardening, outdoor entertaining, or simply relaxing under mature shade trees while soaking in the peaceful surroundings. If you want chickens for your own fresh eggs, no problemâthis property gives you the freedom to live how you want.Whether you're commuting to Columbia, Lexington, or Charleston, this home's central location and easy access to I-26 make daily travel a breeze.If you're dreaming of wide-open space, a slower pace, and a home that welcomes you with warmth and charm, this one is calling your name. Disclaimer: CMLS has not reviewed and, therefore, does not endorse vendors who may appear in listings.
Show all description
Location
- County: Calhoun County
- City: Saint Matthews
- Area: Calhoun County
- Neighborhoods: NONE
Building Details
- Heating features: Central
- Garage: Carport Attached
- Garage spaces: 0
- Foundation: Crawl Space
- Water Source: Well
- Sewer: Septic
- Style: Traditional
- Basement: No Basement
- Exterior material: Brick-All Sides-AbvFound
- New/Resale: Resale
HOA Info
- HOA: N
Nearby Schools
- School District: Calhoun
- Elementary School: Sandy Run
- Middle School: Sandy Run
- High School: Calhoun County
Ask an Agent About This Home
Listing Courtesy Of
- Listing Office: Simply Southern Realty LLC
- Listing Agent: Ty, Brazell
