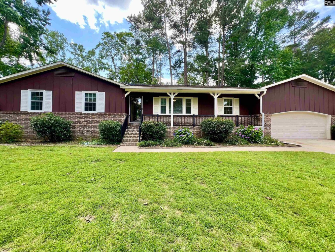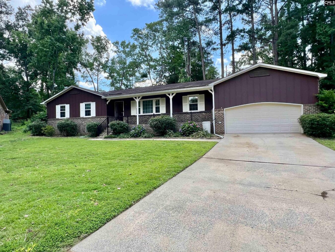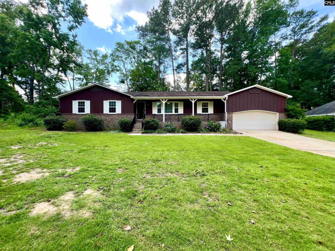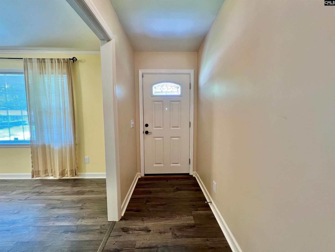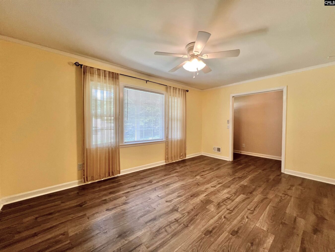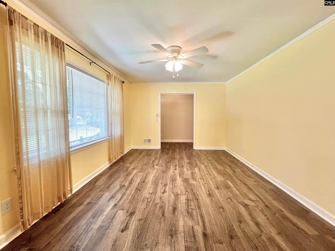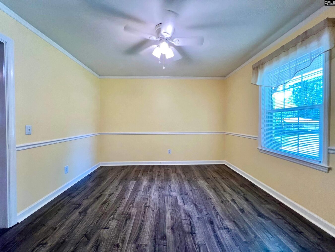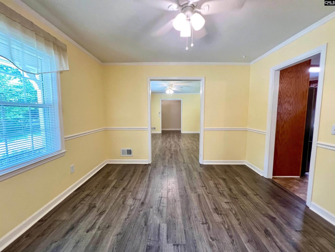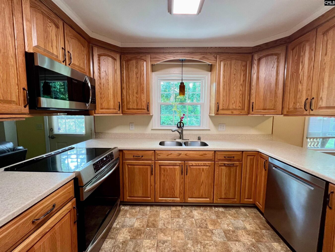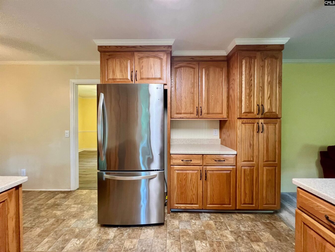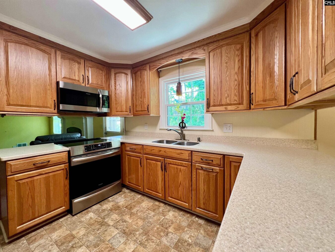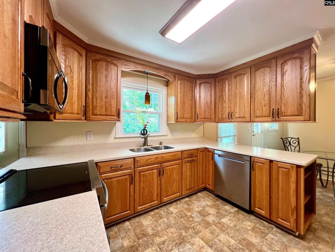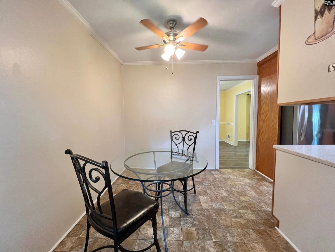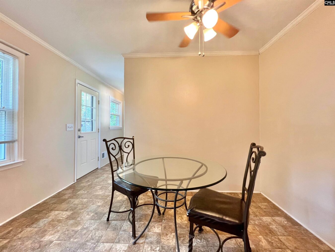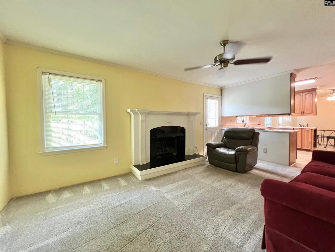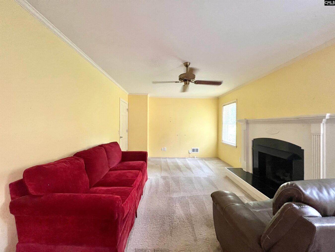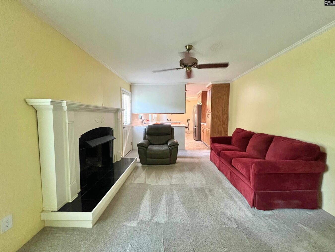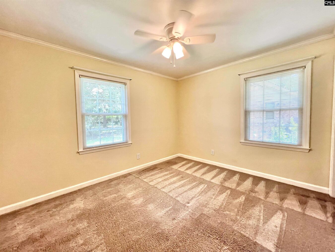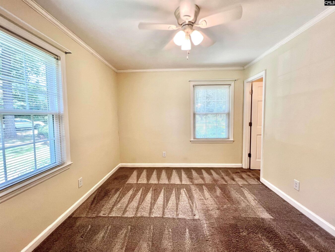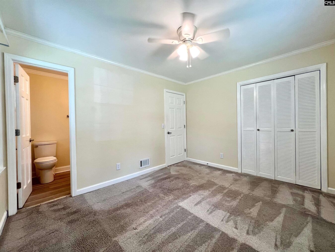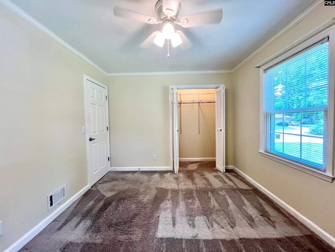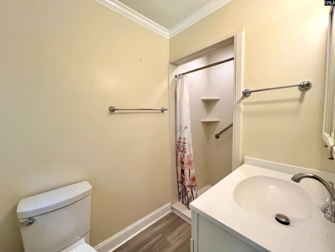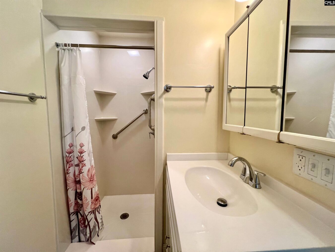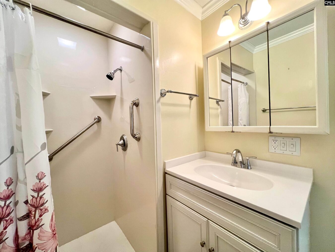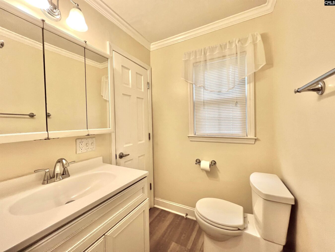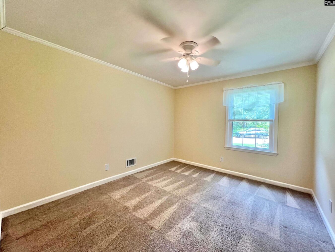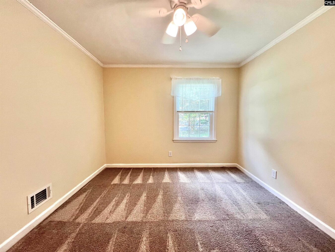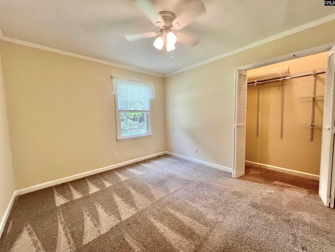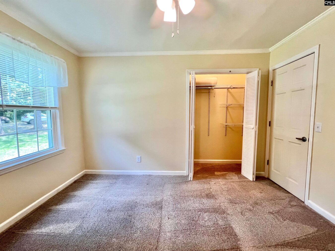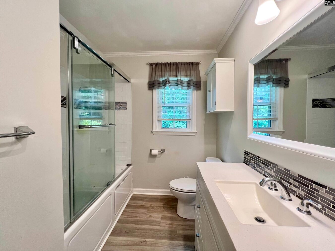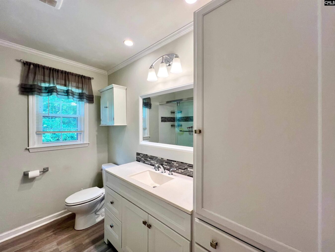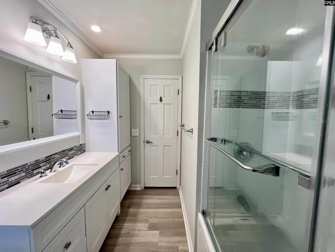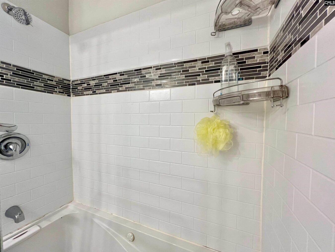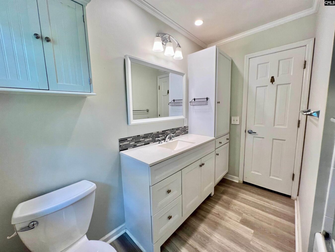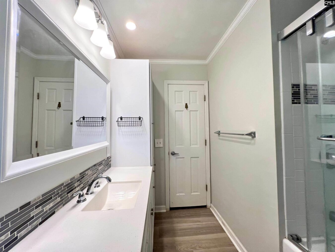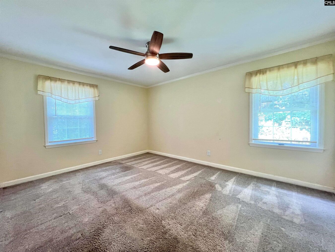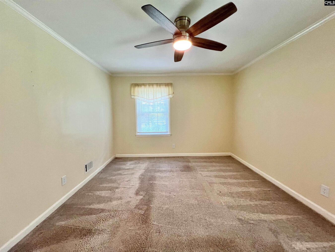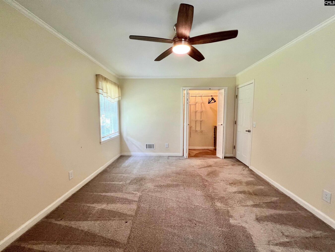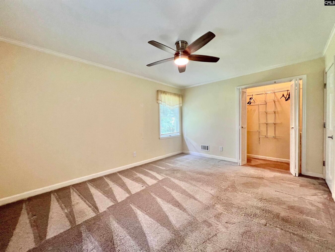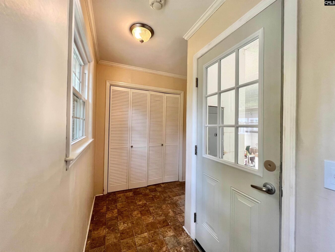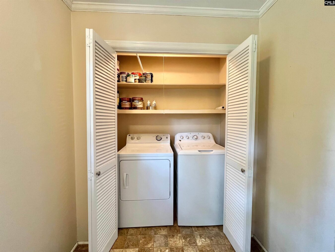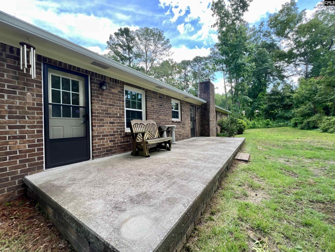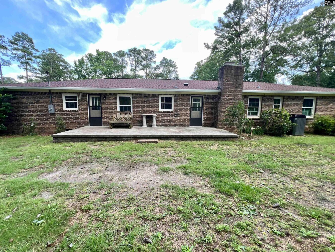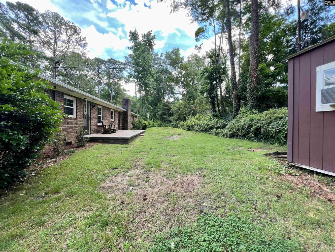724 Tara Lane
724 Tara Ln, Columbia, SC 29210, USA- 3 beds
- 2 baths
Basics
- Date added: Added 5 hours ago
- Listing Date: 2025-06-09
- Price per sqft: $144.54
- Category: RESIDENTIAL
- Type: Single Family
- Status: ACTIVE
- Bedrooms: 3
- Bathrooms: 2
- Floors: 1
- Year built: 1970
- TMS: 003632-04-010
- MLS ID: 610514
- Full Baths: 2
- Cooling: Central
Description
-
Description:
Welcome to 724 Tara Lane, a charming residence located in the heart of Columbia, South Carolina. This well-maintained property features an array of modern updates that enhance both its functionality and appeal.Upon entering, you are greeted by a spacious living area and adjoined dining room. Relax in the family room by the cozy fireplace, perfect for gatherings or quiet evenings at home. The ample natural light that beams through the new windows, installed in 2014, creates a warm and inviting atmosphere throughout the main living spaces.The kitchen is a highlight of this home, featuring stylish cabinetry, a variety of appliances, and plenty of counter space for meal preparation. Its efficient layout ensures that cooking and entertaining are both easy and enjoyable. You will love the induction cooktop! Adjacent to the kitchen is a convenient breakfast nook. The laundry room is conveniently located near the garage, adding to the homeâs practicality.This property boasts updated bathrooms, including a primary en-suite that provides a private retreat. The modern fixtures and finishes in the bathrooms provide an elegant touch, while functional elements such as storage solutions present in various areas maintain a clutter-free environment.The covered front porch invites relaxation and delivers a pleasant spot to enjoy the outdoors. In the rear, a patio provides additional space for outdoor entertaining, complemented by a powered shed, which can serve various purposes, from additional storage to a workshop.The private backyard space is easily accessible and perfect for both leisure and activities. Ample storage options throughout the home ensure that all belongings have a designated place, enhancing clutter management and the overall livability of the space. 724 Tara Lane combines comfort, modern amenities, and an inviting aesthetic, making it an excellent choice for anyone seeking a new home. Donât miss this opportunity to explore all that this wonderful property has to show! Please see the property disclosure for a list of home updates. Disclaimer: CMLS has not reviewed and, therefore, does not endorse vendors who may appear in listings.
Show all description
Location
- County: Lexington County
- City: Columbia
- Area: Irmo/St Andrews/Ballentine
- Neighborhoods: GARDENDALE
Building Details
- Heating features: Central
- Garage: Garage Attached, Front Entry
- Garage spaces: 2
- Foundation: Crawl Space
- Water Source: Public
- Sewer: Public
- Style: Ranch
- Basement: No Basement
- Exterior material: Brick-All Sides-AbvFound, Wood
- New/Resale: Resale
Amenities & Features
- Features:
HOA Info
- HOA: N
Nearby Schools
- School District: Lexington/Richland Five
- Elementary School: Seven Oaks
- Middle School: Irmo
- High School: Irmo
Ask an Agent About This Home
Listing Courtesy Of
- Listing Office: Keller Williams Realty
- Listing Agent: Susan, Riley
