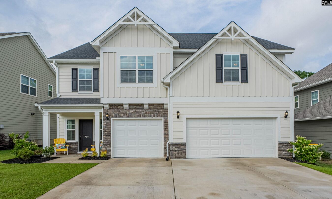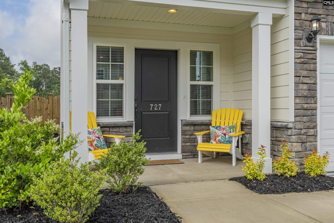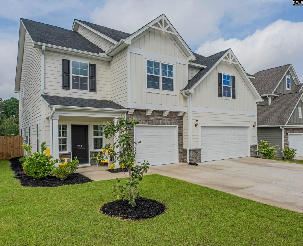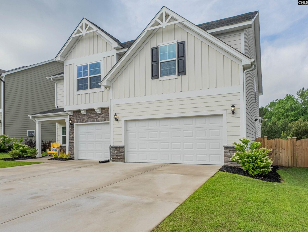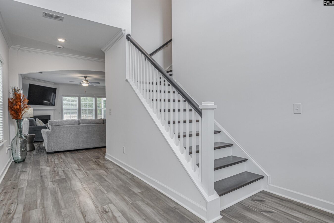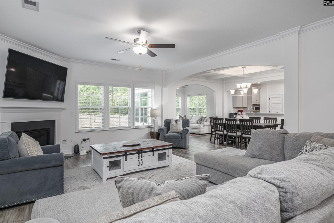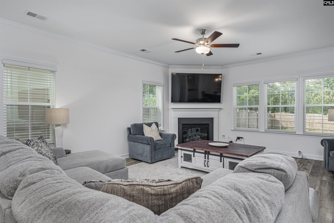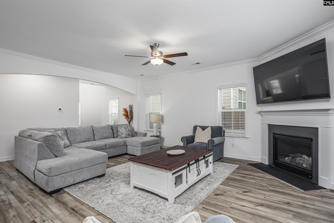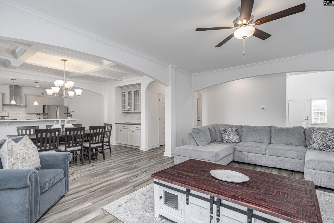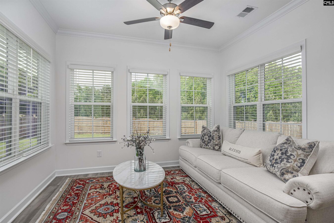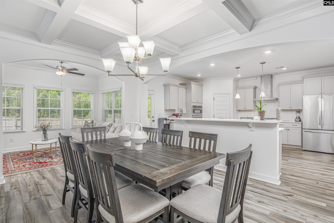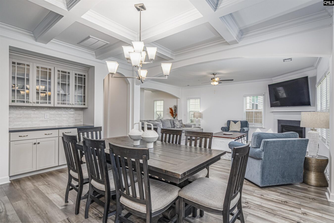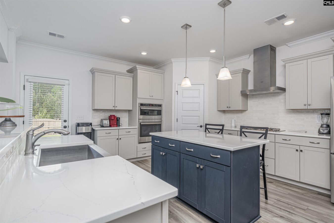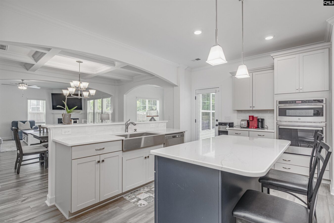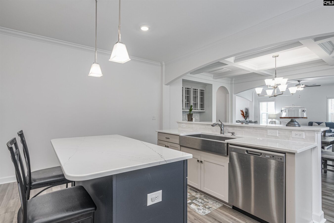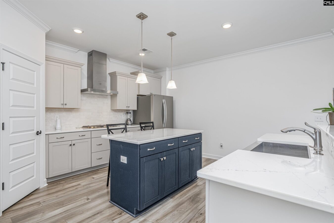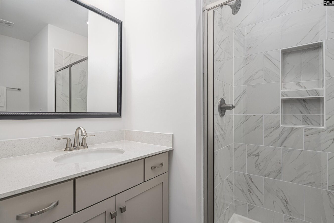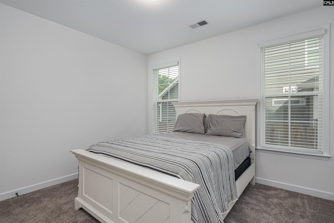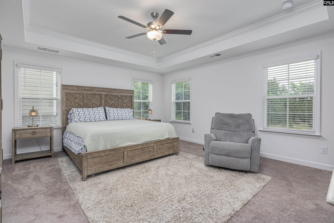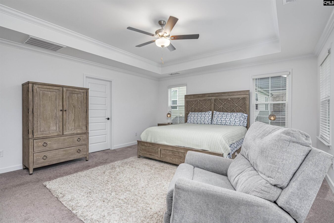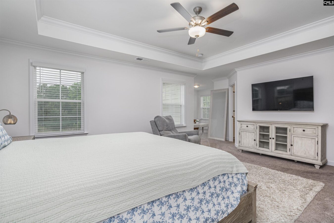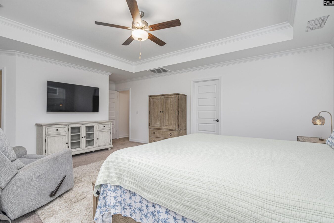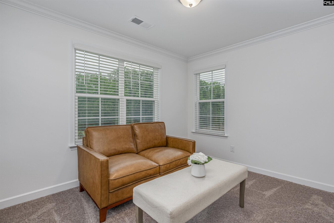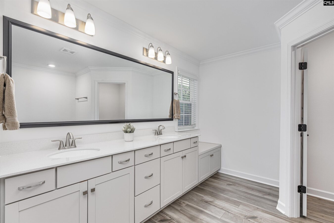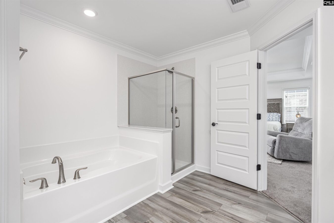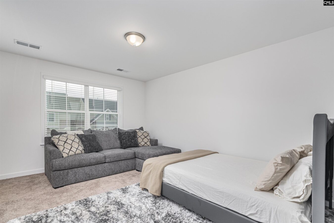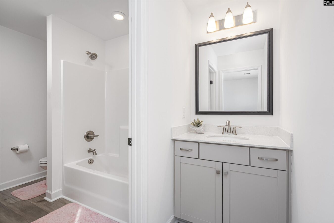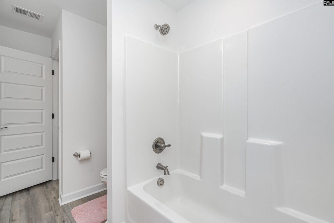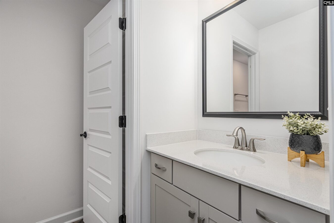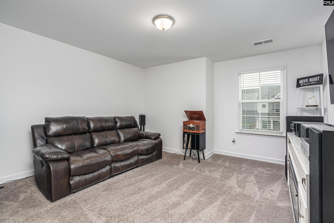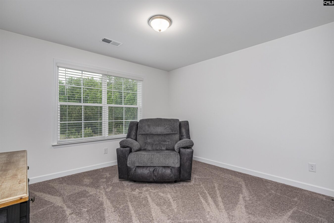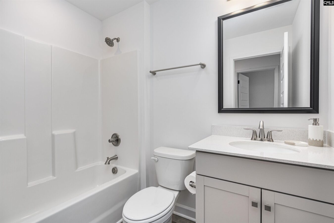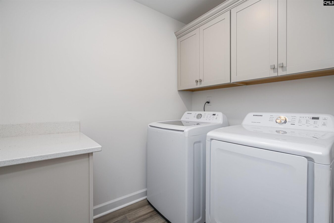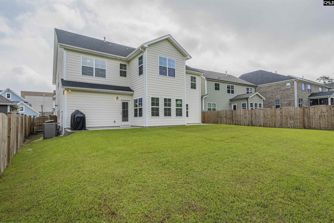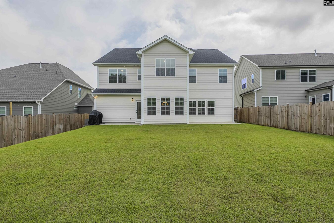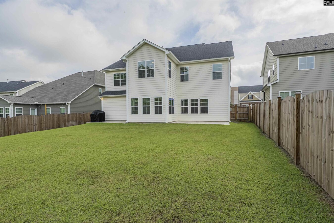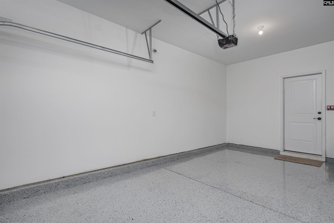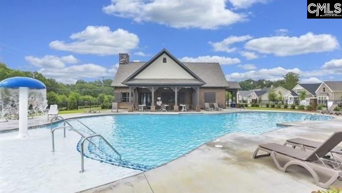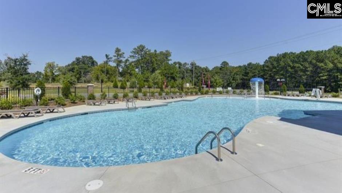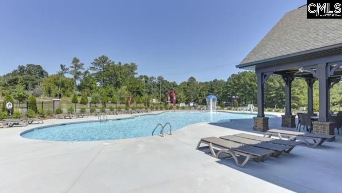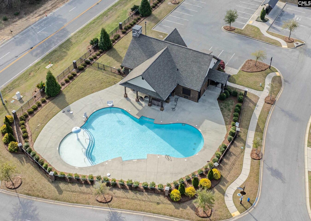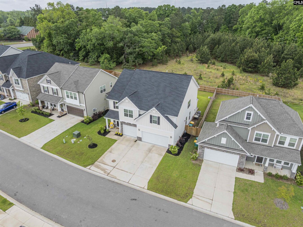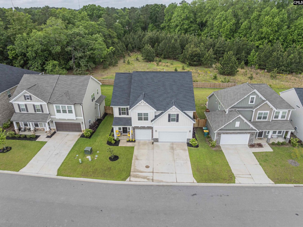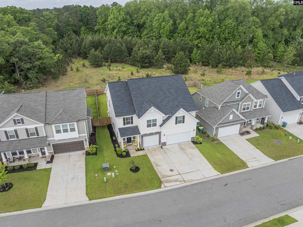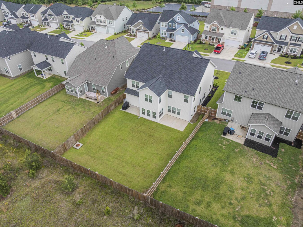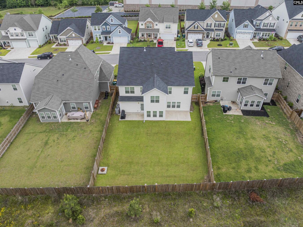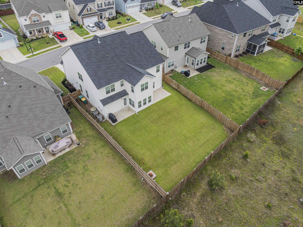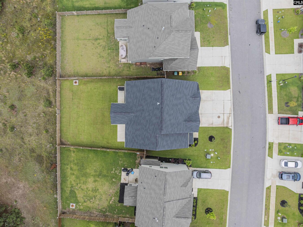727 Sterling Creek Court
727 Sterling Crk Ct, Lexington, SC 29072, USA- 6 beds
- 4 baths
Basics
- Date added: Added 4 weeks ago
- Listing Date: 2025-04-26
- Price per sqft: $159.15
- Category: RESIDENTIAL
- Type: Single Family
- Status: ACTIVE
- Bedrooms: 6
- Bathrooms: 4
- Floors: 2
- Year built: 2024
- TMS: 003357-01-320
- MLS ID: 607338
- Full Baths: 4
- Financing Options: Cash,Conventional,FHA,VA
- Cooling: Central,Split System,Zoned
Description
-
Description:
Experience exceptional living in this magnificent six-bedroom, four-bath estate, perfectly complemented by a spacious three-car garage with pristine epoxy flooring. This Mungo Homes Warwick floorplan is a true standout and a must-see! Step through the grand entryway into a spacious, open-concept living area centered around a cozy fireplace. Designed with entertaining in mind, the home features elegant coffered ceilings in the formal dining room and a bright sunroom offering additional living space. The luxury gourmet kitchen is a chefâs dream, equipped with a gas cooktop, a microwave/oven combination, a sleek stainless steel hood, and premium finishes throughout. Conveniently located on the main floor is a guest bedroom with a full bath, perfect for visitors or multigenerational living. Upstairs, youâll find five additional bedrooms, including a generous primary suite complete with a private sitting area and a spa-like ensuite bath. Outside, enjoy the benefits of a fully fenced yard â perfect for relaxing, playing, or entertaining. Donât miss the opportunity to make this your next home! Disclaimer: CMLS has not reviewed and, therefore, does not endorse vendors who may appear in listings.
Show all description
Location
- County: Lexington County
- City: Lexington
- Area: Lexington and surrounding area
- Neighborhoods: Sterling Bridge
Building Details
- Heating features: Central,Gas 1st Lvl,Split System,Zoned
- Garage: Garage Attached, Front Entry
- Garage spaces: 3
- Foundation: Slab
- Water Source: Public
- Sewer: Public
- Style: Traditional
- Basement: No Basement
- Exterior material: Fiber Cement-Hardy Plank
- New/Resale: Resale
HOA Info
- HOA: Y
- HOA Fee: $715
- HOA Fee Per: Yearly
Nearby Schools
- School District: Lexington One
- Elementary School: New Providence
- Middle School: Beechwood Middle School
- High School: Lexington
Ask an Agent About This Home
Listing Courtesy Of
- Listing Office: NextHome Specialists
- Listing Agent: Kevin, Lewis
