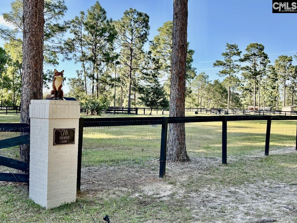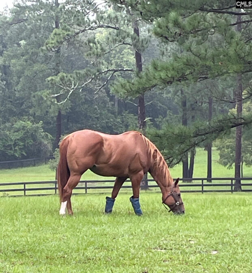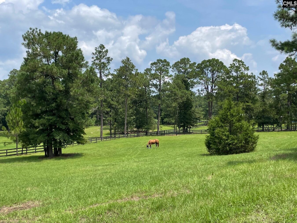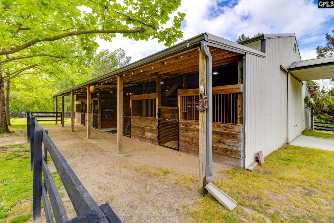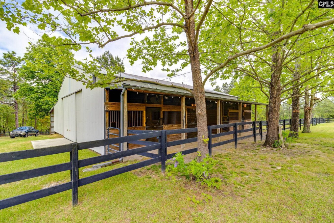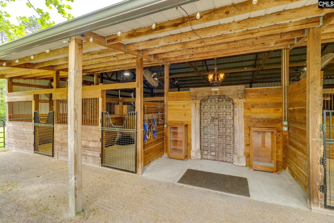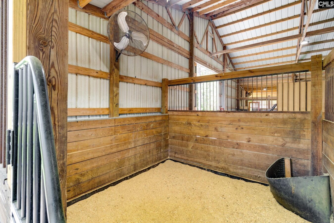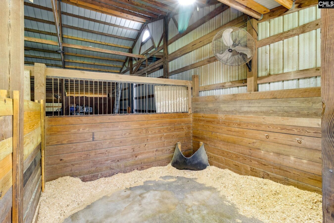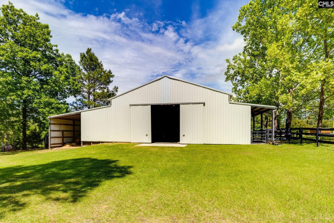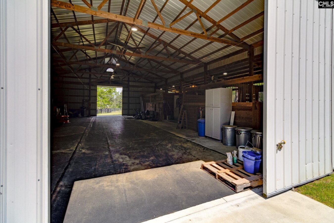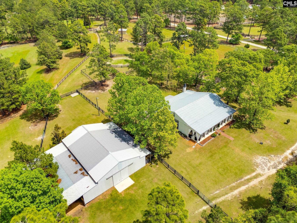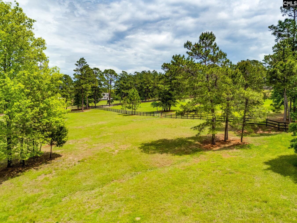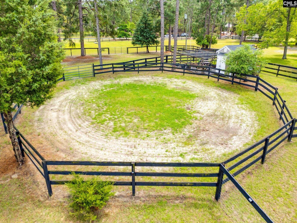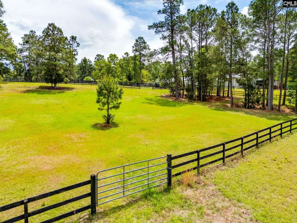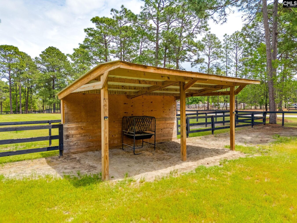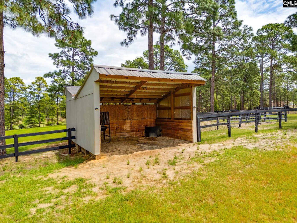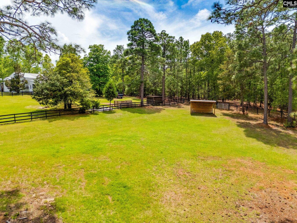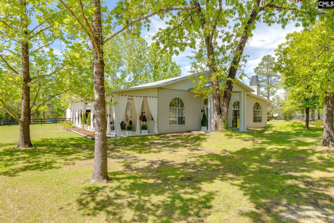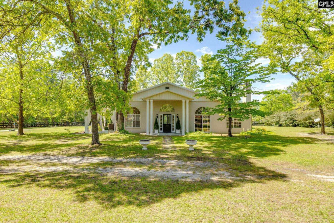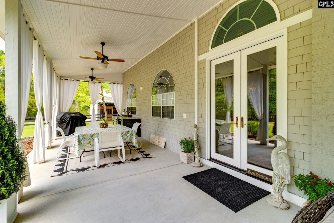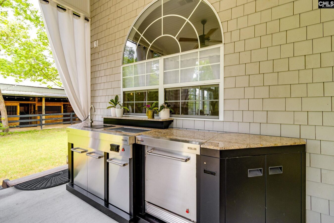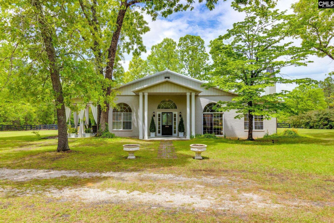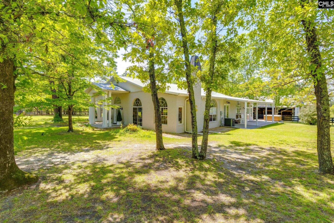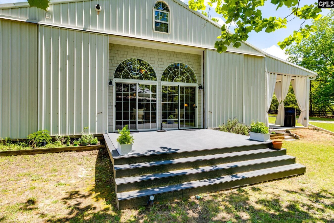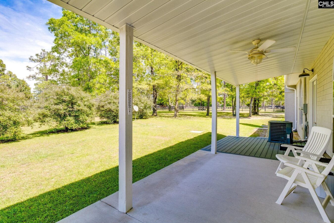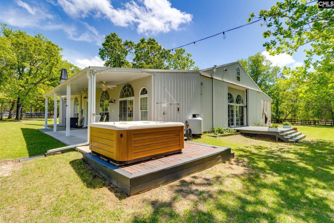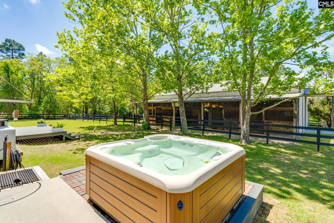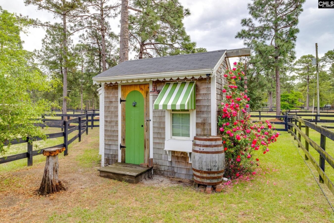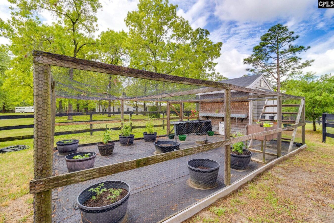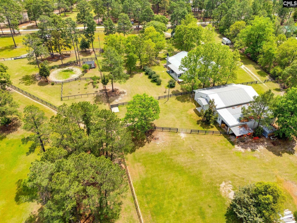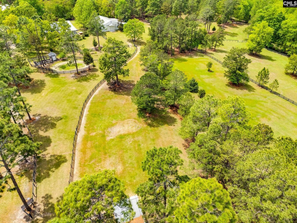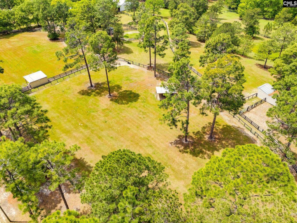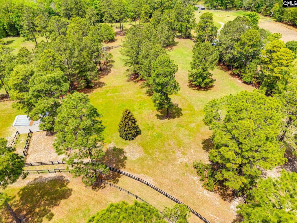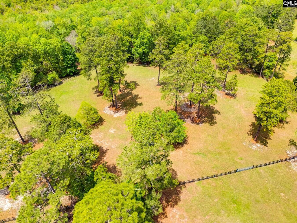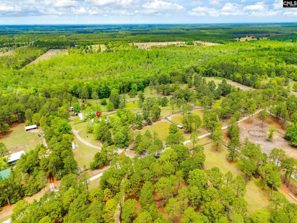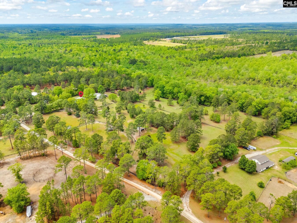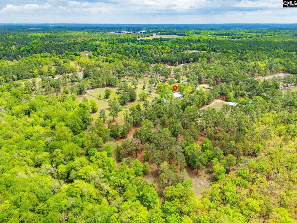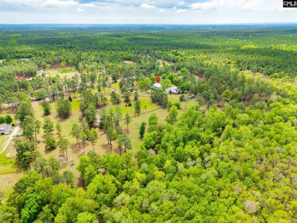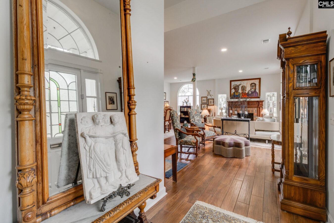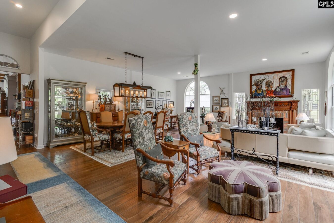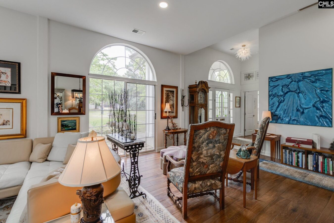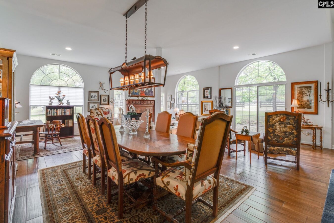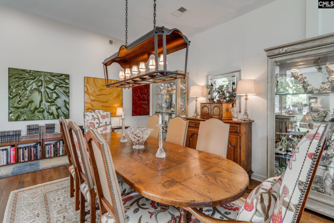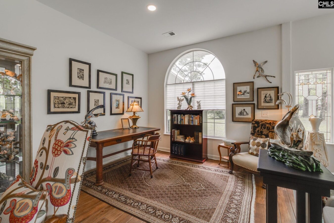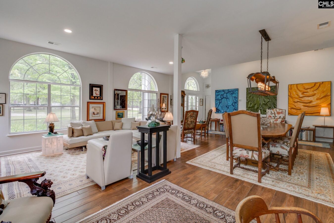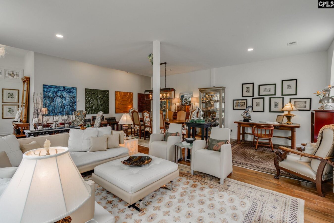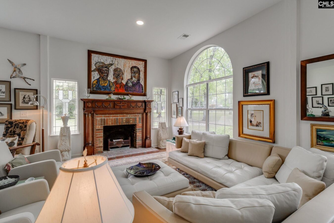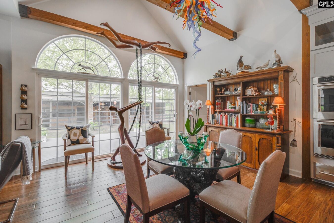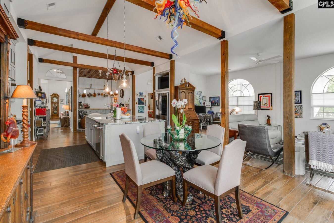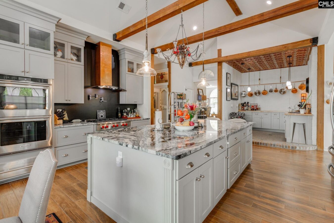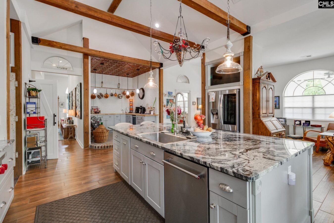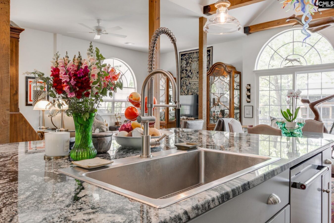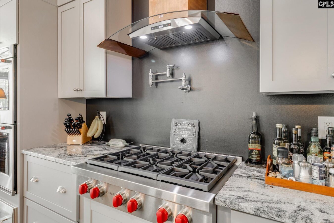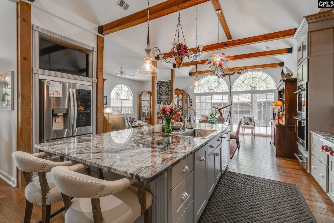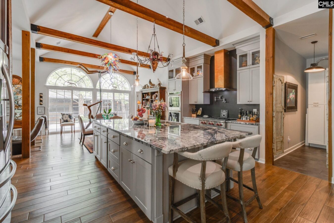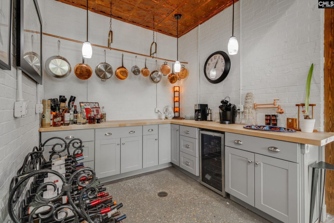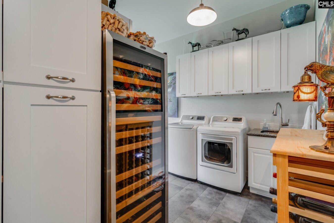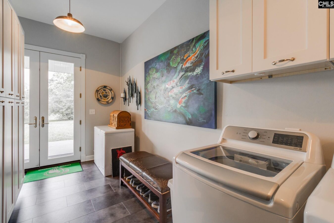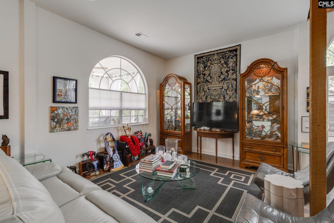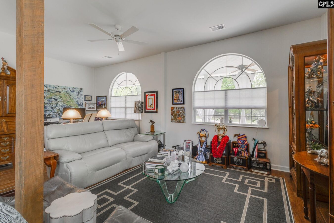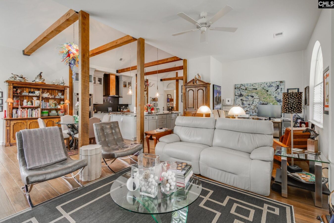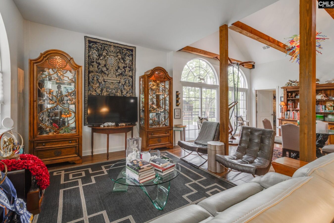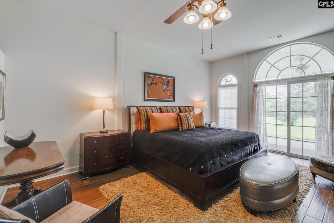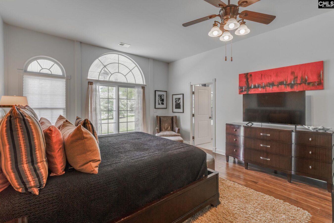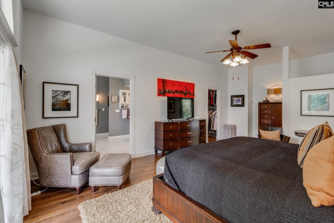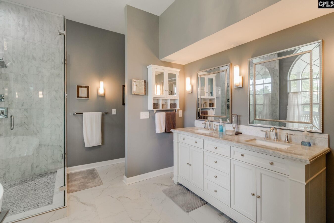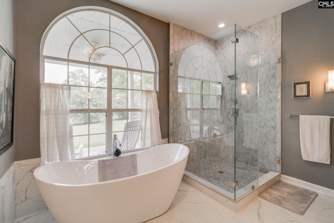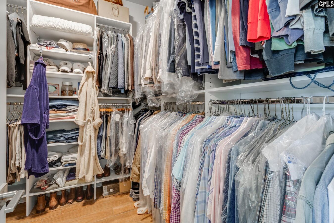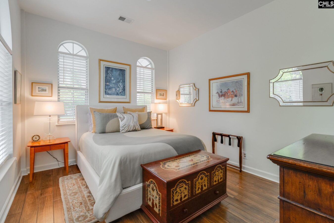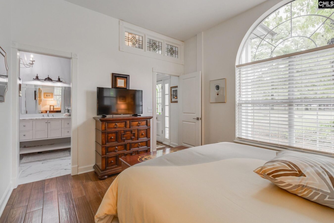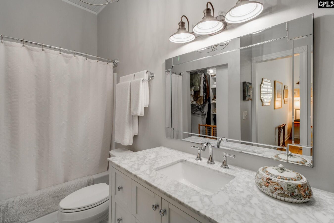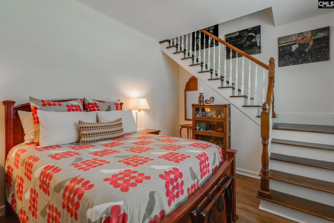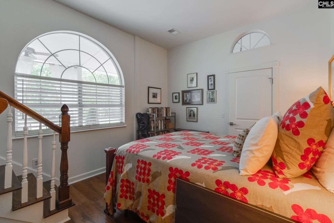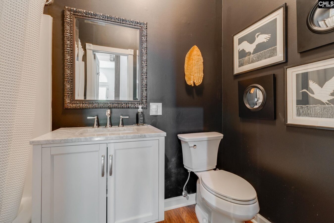78 Foxwood Lane
72 Foxwood Ln, Camden, SC 29020, USA- 3 beds
- 3 baths
Basics
- Date added: Added 4 weeks ago
- Listing Date: 2025-05-04
- Price per sqft: $434.08
- Category: RESIDENTIAL
- Type: Single Family
- Status: ACTIVE
- Bedrooms: 3
- Bathrooms: 3
- Floors: 1.5
- Year built: 1996
- TMS: 243-03-00-010-SCX
- MLS ID: 607883
- Full Baths: 3
- Water Frontage: Creek
- Financing Options: Cash,Conventional
- Cooling: Central,Heat Pump 1st Lvl
Description
-
Description:
As Featured in Camden Living magazine!! An equestrian paradise on over 22 acres! This is a gorgeous property nestled in a peaceful area of Camden's Hunt Country - 10,000 plus acres for your Trail Riding or Fox Hunting enjoyment (with membership to The Camden Hunt or Friends of the Hunt). Meticulously maintained home and grounds! Main floor living with three private bedrooms and three full baths. Bonus Room up. Gourmet kitchen with the most beautiful granite countertops. The kitchen includes a giant island, gas cooktop, Convection Double Wall Ovens with Wolf Warming Drawer, Porcelain Tile Floors (and throughout most of the home), and has an open concept. Huge living room with fireplace and lots of natural light overlooking the lush fields. Formal Dining and Breakfast Area. Great Room opens to the Kitchen and Breakfast Area. The Primary Suite offers a huge walk-in closet, separate Tiled Spa Shower, and free standing Soaking Tub with a private view of the pastures! The second bedroom has it's own private bath. Wait until you see the Wet Bar! It used to be a Wash Stall in what was once in the Barndominium before the renovation! This home has been renovated with so much thought! All but approximately four acres are fenced making the entire property private and secure for your animals. Nine Stall Center Aisle (30' wide aisle) Barn (54x60 not including Shed Row or equipment sheds) - Eight 12x12 stalls and one 10x16. Three stalls easily convert to 12x24 for foaling, Tack Room, Fly Spray Suppression System, Hay & Equipment Sheds, Shavings and Manure bins, Six Pastures, Five Run-Ins, Horse Fencing with Solar Power Electrical Fence, Water to all Pastures, Pastures are interconnecting for ease, AND the back property line is SANDERS CREEK! Three Porches for entertaining or relaxing! Back Deck with Hot Tub! This property has it all!! Book your appointment before this one is gone! 3D Tour Link: https://www.zillow.com/view-imx/ce881661-38f8-4b2b-88d8-6335de57a6de?setAttribution=mls&wl=true&initialViewType=pano&utm_source=dashboard Disclaimer: CMLS has not reviewed and, therefore, does not endorse vendors who may appear in listings.
Show all description
Location
- County: Kershaw County
- City: Camden
- Area: Kershaw County East - Camden, Bethune
- Neighborhoods: FOXWOOD
Building Details
- Heating features: Central,Electric,Heat Pump 1st Lvl
- Garage: None
- Garage spaces: 0
- Foundation: Crawl Space,Slab
- Water Source: Public
- Sewer: Septic
- Style: Other
- Basement: No Basement
- Exterior material: Brick-Partial-AbvFound
- New/Resale: Resale
Amenities & Features
HOA Info
- HOA: Y
- HOA Fee Includes: Road Maintenance
Nearby Schools
- School District: Kershaw County
- Elementary School: Midway(Kershaw)
- Middle School: North Central
- High School: North Central
Ask an Agent About This Home
Listing Courtesy Of
- Listing Office: Coldwell Banker Realty
- Listing Agent: Jackie, Montgomery, B
