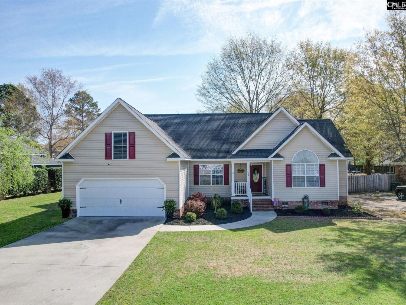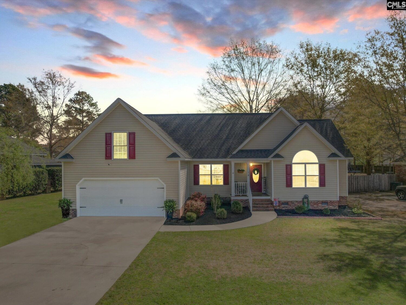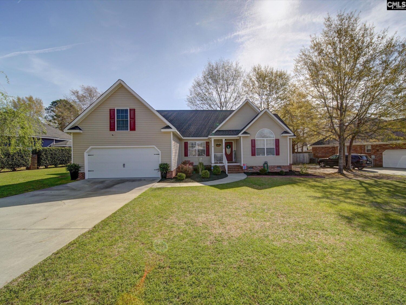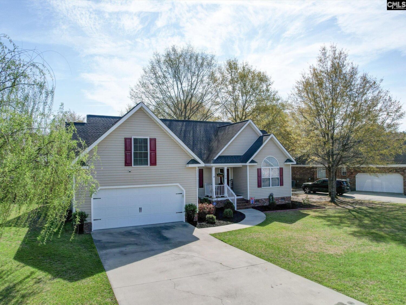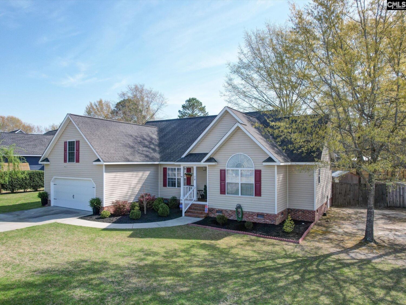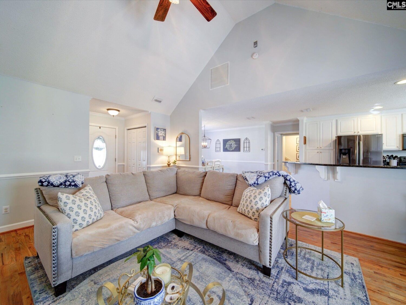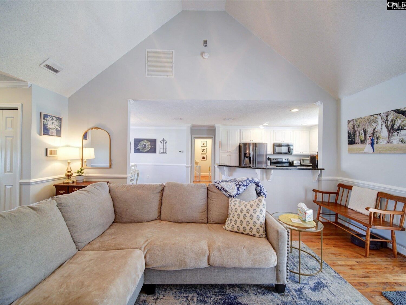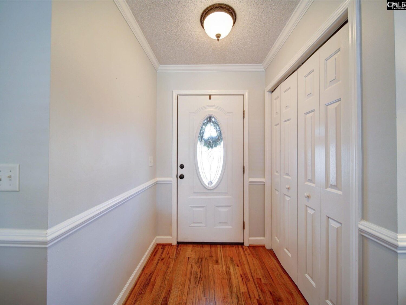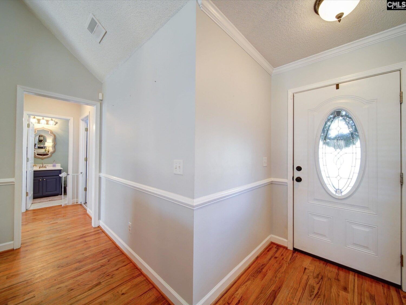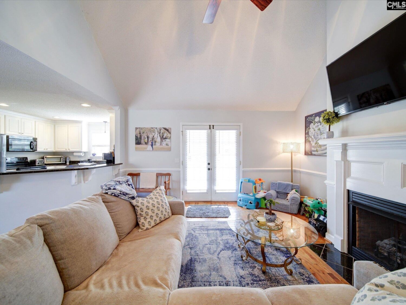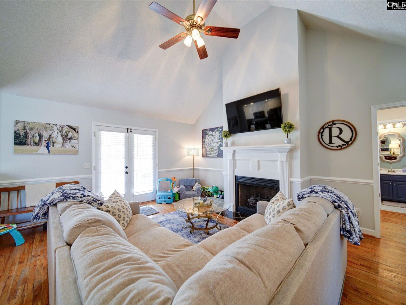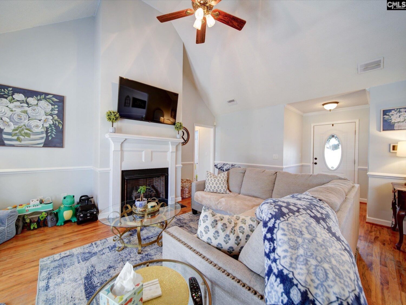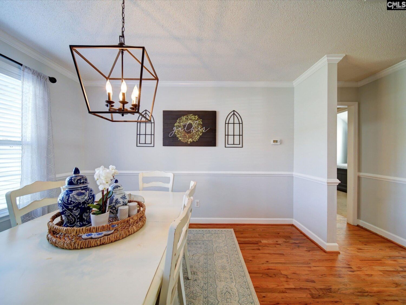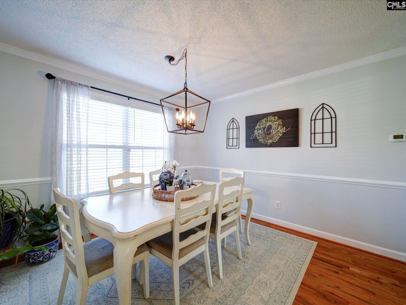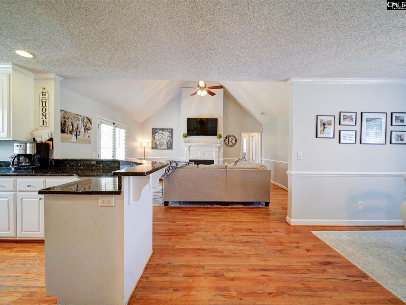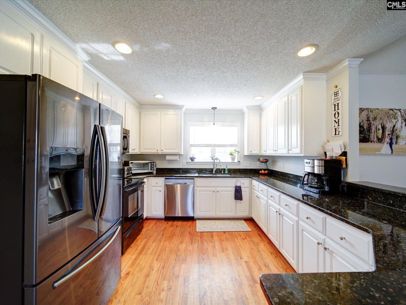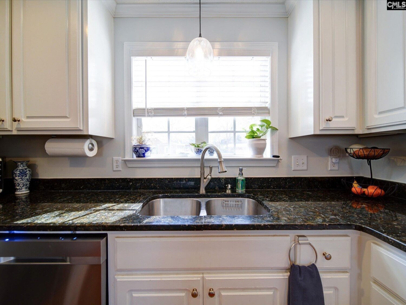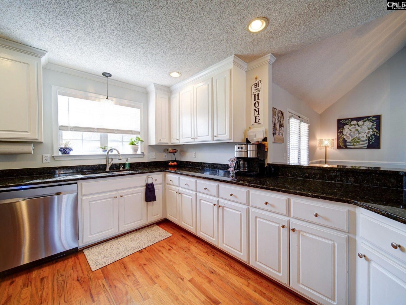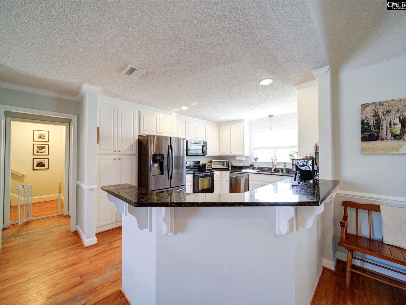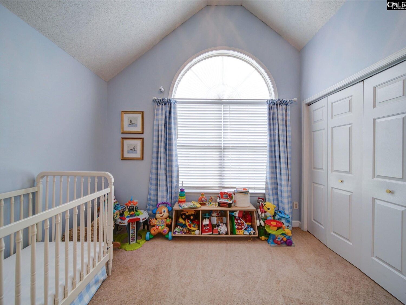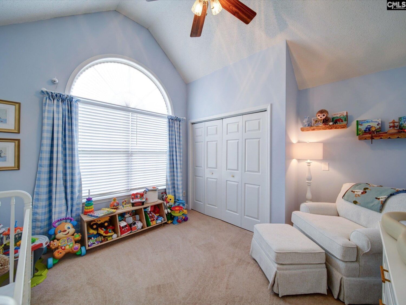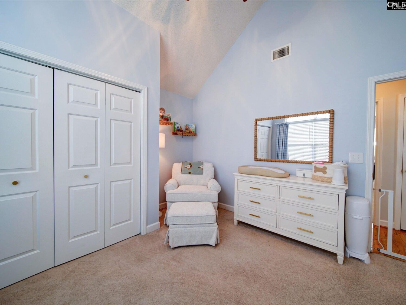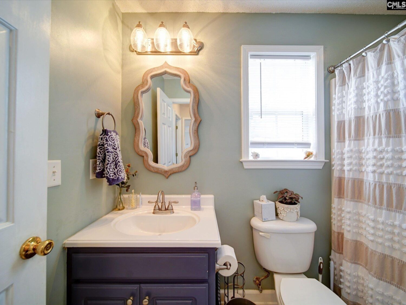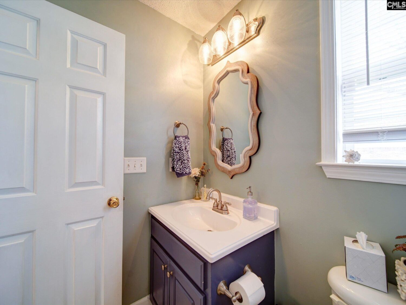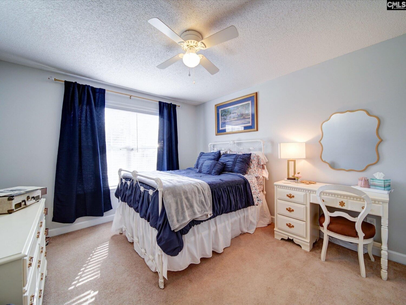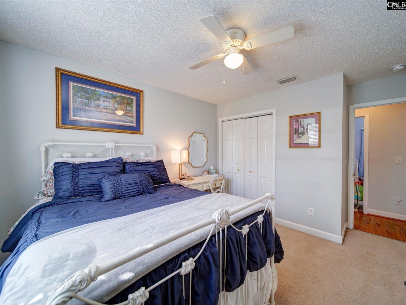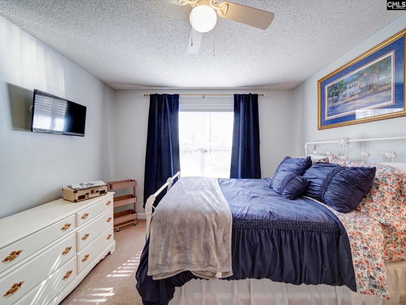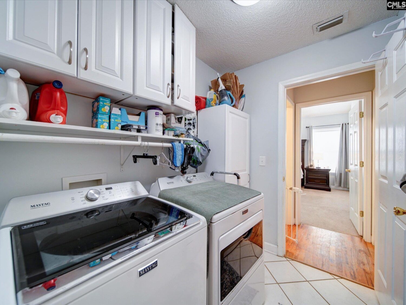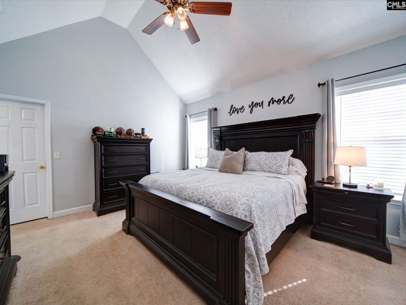78 Southern Oak Drive
- 3 beds
- 2 baths
- 1965 sq ft
Basics
- Date added: Added 3 days ago
- Listing Date: 2025-04-17
- Category: RESIDENTIAL
- Type: Single Family
- Status: PENDING
- Bedrooms: 3
- Bathrooms: 2
- Half baths: 0
- Area, sq ft: 1965 sq ft
- Lot size, acres: 0.36 acres
- Year built: 2012
- MLS ID: 606699
- TMS: C299-00-00-196
- Full Baths: 2
Description
-
Description:
Welcome Home to 78 Southern Oak Drive! Located in the city limits of Camden, this beautiful 3 bedroom 2 bath home has been lovingly maintained by the current owners and is ready to welcome you home! Enjoy this beautiful single-family home, ideally located in a peaceful and family-friendly neighborhood. The living room features a vaulted ceiling and is open to the kitchen and dining area. The abundance of natural light makes it feel warm and inviting from the moment you step inside. The kitchen features granite countertops, recessed lighting, a new Samsung dishwasher, lots of cabinets and pull out trash cans. The adjacent dining area offers plenty of space for family meals and entertaining guests. The primary suite is a serene retreat, with a vaulted ceiling that adds to the room's sense of space and elegance. The en-suite bathroom features a soaking tub, separate shower, and dual vanities for added convenience. The two additional bedrooms are conveniently located off the living area with a bathroom located between them. The bedroom on the front of the house features a vaulted ceiling, large windows and a closet that has been up-fitted with an organization system. The bedroom on the back of the house overlooks the beautiful backyard. Take the stairs to the large bonus room located over the garage. This versatile space features a vaulted ceiling and offers endless possibilities. Step out onto the back porch to enjoy the private backyard, where you will find a charming patio area adorned with string lighting, creating a warm ambiance for evening gatherings or quiet nights under the stars. The backyard also features an outbuilding for additional storage, a fire pit and is completely fenced in. Two raised garden beds provide the perfect space for planting your favorite vegetables, flowers, or herbs, making it easy to enjoy outdoor gardening. Move through the separate laundry room to the two car garage that features an epoxy coated floor and has a built in workbench. This home boasts several added features including fresh paint, ceiling fans in every room and tankless hot water. Don't miss the chance to make this charming home yours! Disclaimer: CMLS has n
Show all description
Location
- County: Kershaw County
- Area: Kershaw County East - Camden, Bethune
- Neighborhoods: SC, SOUTHERN OAKS
Building Details
- Price Per SQFT: 160.31
- Style: Traditional
- New/Resale: Resale
- Foundation: Crawl Space
- Heating: Central
- Cooling: Central
- Water: Public
- Sewer: Public
- Garage Spaces: 2
- Basement: No Basement
- Exterior material: Vinyl
Amenities & Features
- Garage: Garage Attached, Front Entry
- Fireplace: Gas Log-Propane
HOA Info
- HOA: Y
- HOA Fee Per: Yearly
- Hoa Fee: $108
School Info
- School District: Kershaw County
- Elementary School: Pine Tree Hill
- Secondary School: Camden
- High School: Camden
Ask an Agent About This Home
Listing Courtesy Of
- Listing Office: Century 21 Properties Plus
- Listing Agent: Michelle, Robson
