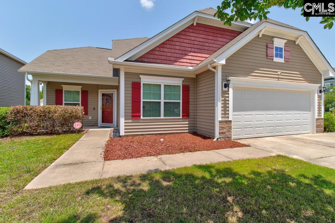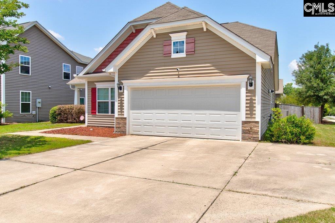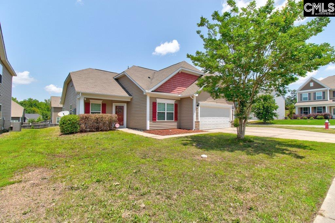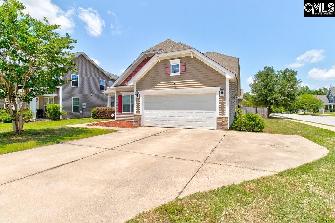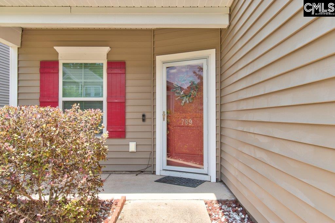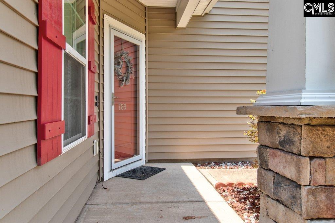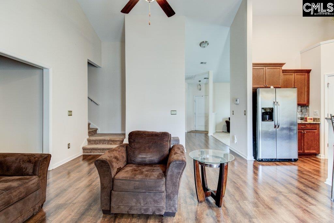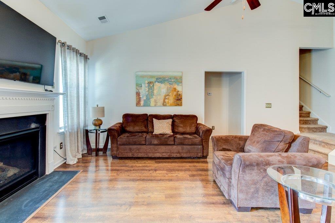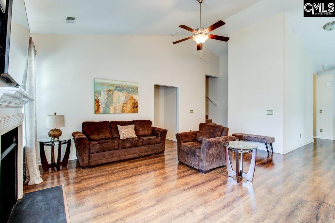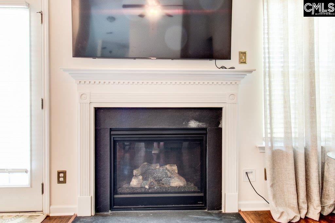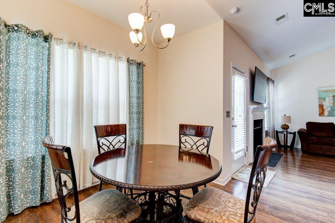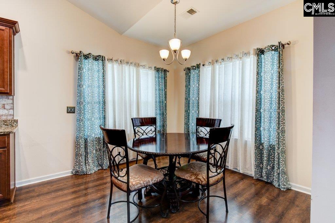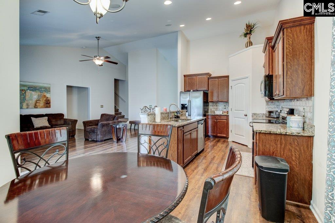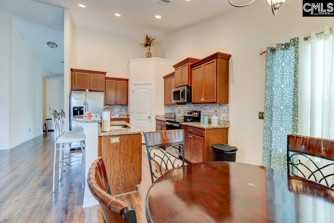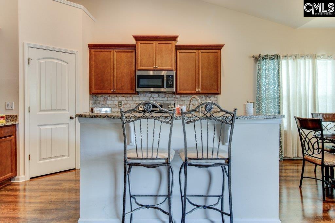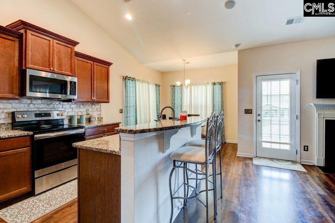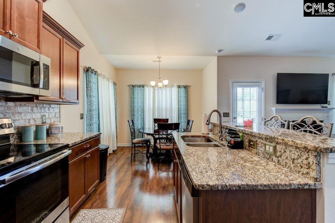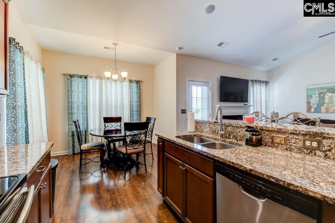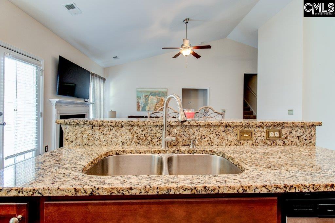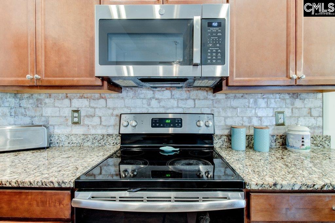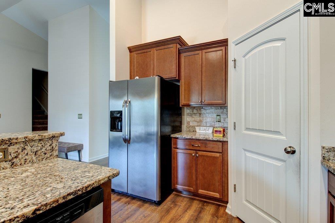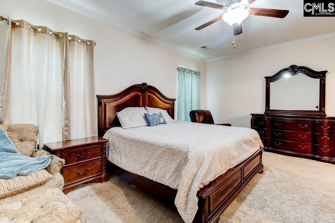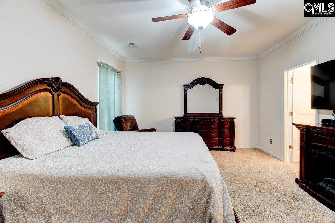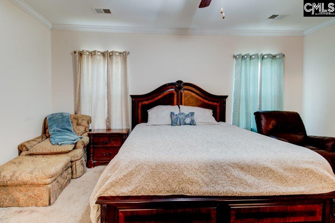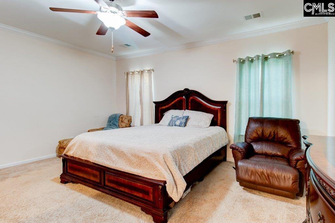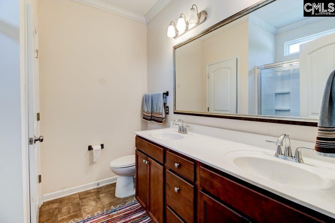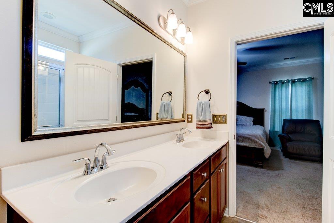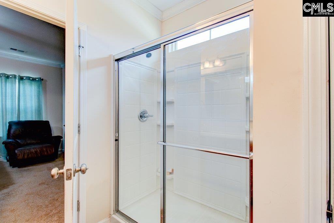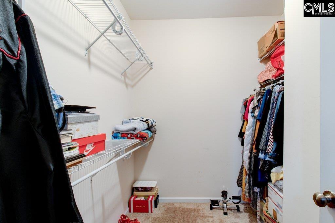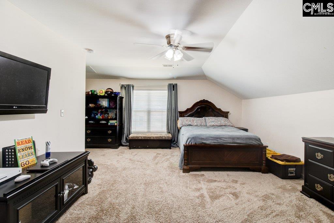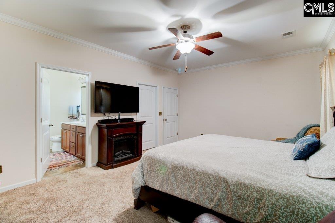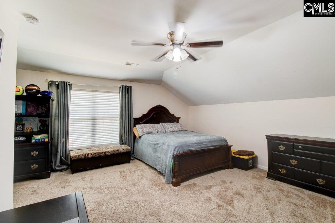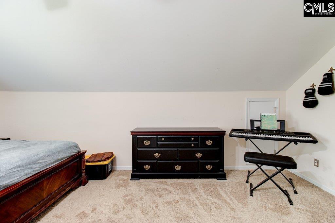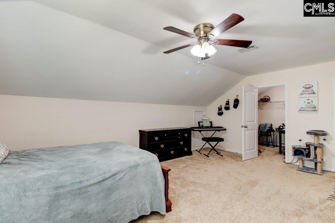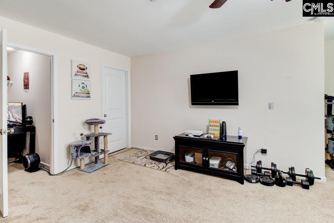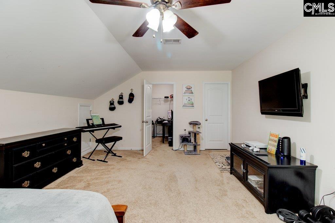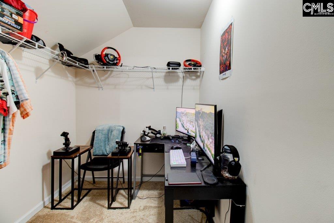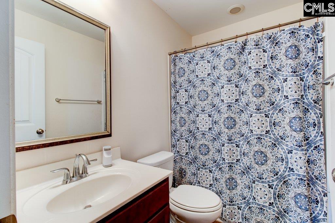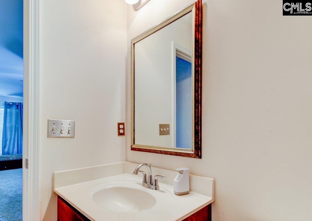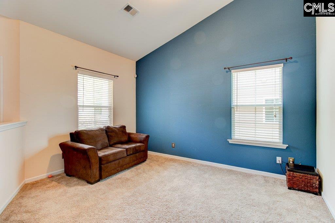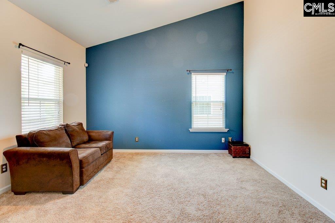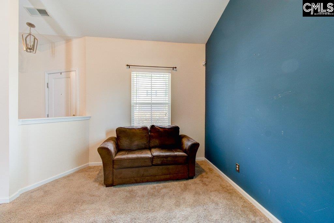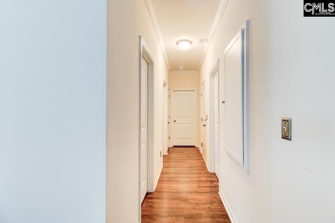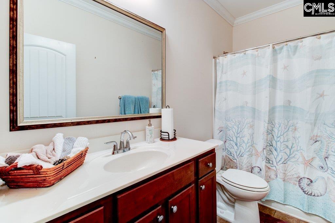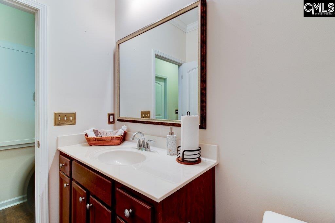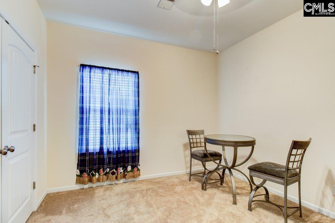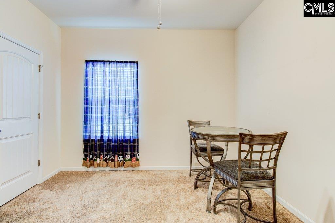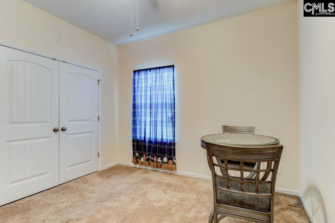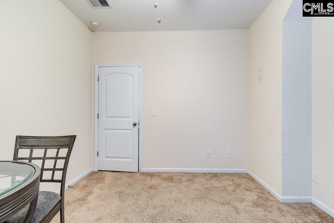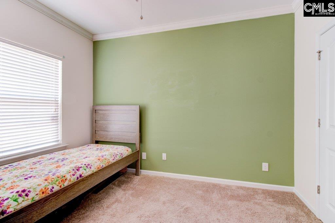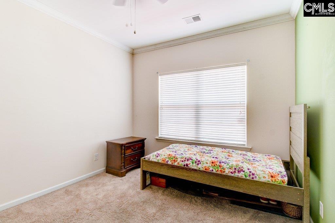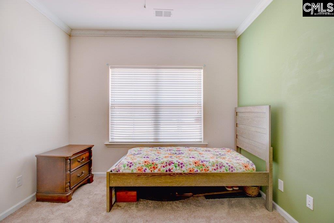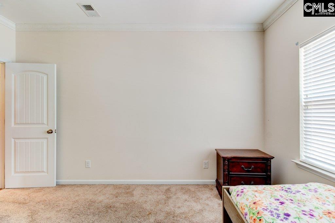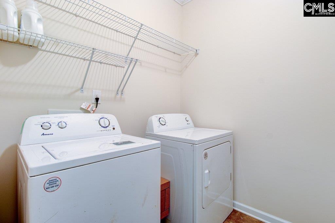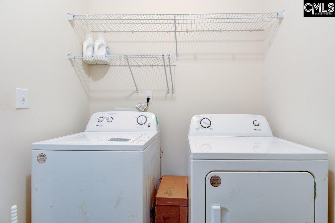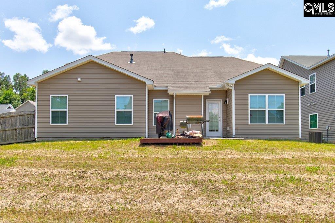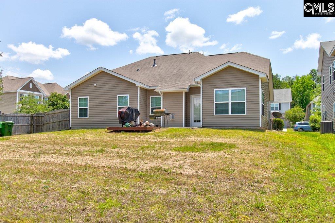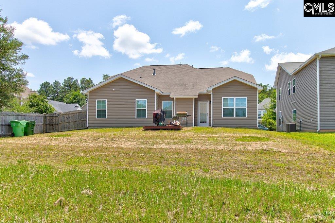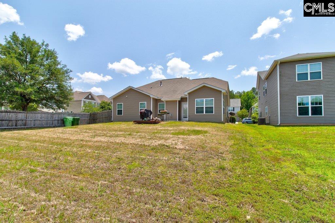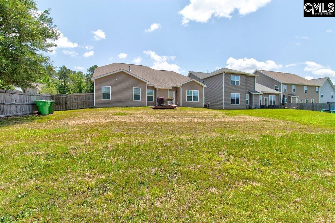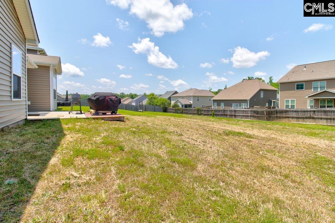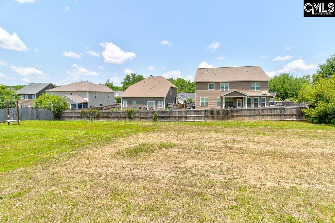789 Pebblebranch Lane
789 Pebblebranch Ln, Blythewood, SC 29016, USA- 4 beds
- 3 baths
Basics
- Date added: Added 5 hours ago
- Listing Date: 2025-06-09
- Price per sqft: $141.87
- Category: RESIDENTIAL
- Type: Single Family
- Status: ACTIVE
- Bedrooms: 4
- Bathrooms: 3
- Floors: 2
- Year built: 2017
- TMS: 14811-04-34
- MLS ID: 610515
- Full Baths: 3
- Financing Options: Cash,Conventional,FHA,VA
- Cooling: Central
Description
-
Description:
Welcome to this spacious and beautifully maintained home featuring 4 bedrooms and 3 full bathrooms, thoughtfully designed for comfort and functionality. A desirable second floor guest suite offers privacy with its own closet and full bathroom perfect for visitors or multi generational living. The main level showcases durable and stylish laminate wood flooring throughout the common areas, complemented by a cozy gas fireplace that adds warmth and charm to the space. Enjoy the versatility of a formal living room, ideal for entertaining or relaxing. The kitchen is both functional and inviting, complete with a bar area ideal for casual dining or entertaining. The luxurious master suite is a true retreat, complete with an oversized walk in closet featuring organization racks, a private bath with dual comfort height vanities, a large walk in shower, and a convenient linen closet. Additional highlights include built in speakers throughout the home, enhancing your living experience with seamless audio for entertainment or ambiance. Step outside to enjoy the outdoor patio, and spacious yard. A great space for relaxing or hosting. Additional features include a wide driveway with plenty of parking and thoughtful details throughout, making this home a must see. This home blends practical design with elegant touches perfect for today?s modern lifestyle. Disclaimer: CMLS has not reviewed and, therefore, does not endorse vendors who may appear in listings.
Show all description
Location
- County: Richland County
- City: Blythewood
- Area: Columbia Northeast
- Neighborhoods: HAWKINS CREEK
Building Details
- Heating features: Central
- Garage: Garage Attached, Front Entry
- Garage spaces: 2
- Foundation: Slab
- Water Source: Public
- Sewer: Public
- Style: Traditional
- Basement: No Basement
- Exterior material: Vinyl
- New/Resale: Resale
Amenities & Features
HOA Info
- HOA: Y
- HOA Fee: $285
- HOA Fee Per: Yearly
Nearby Schools
- School District: Richland Two
- Elementary School: Bethel-Hanberry
- Middle School: Muller Road
- High School: Westwood
Ask an Agent About This Home
Listing Courtesy Of
- Listing Office: Century 21 Vanguard
- Listing Agent: Luke, Poston
