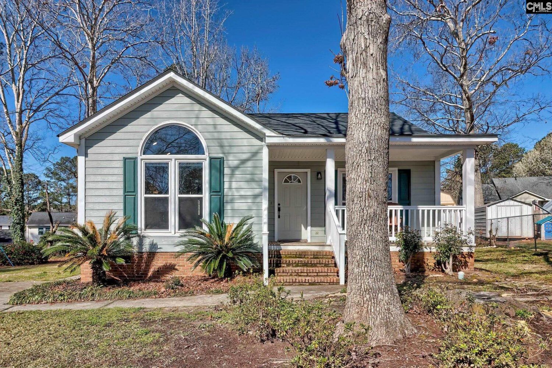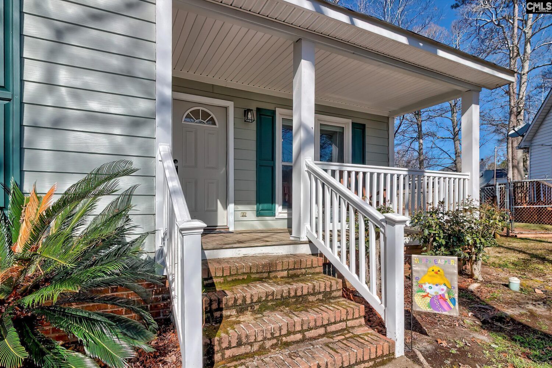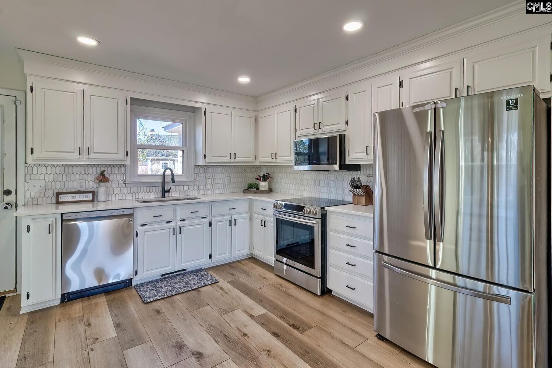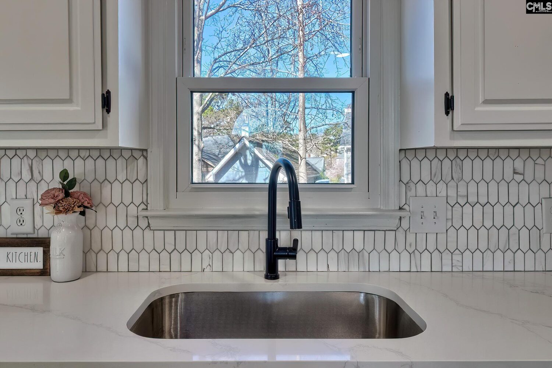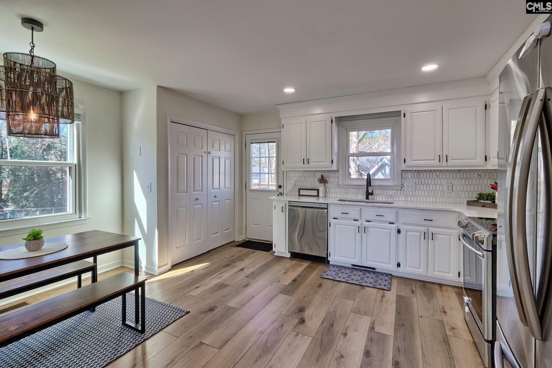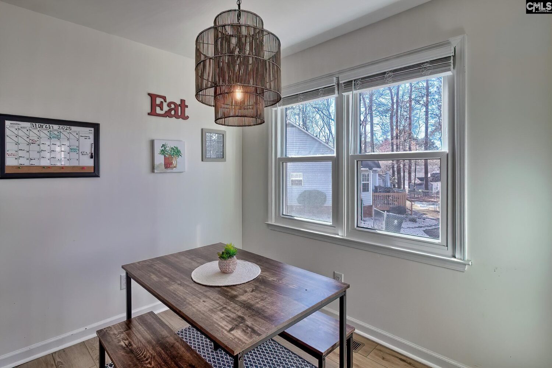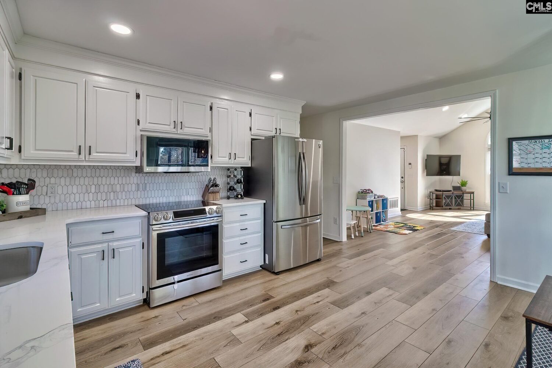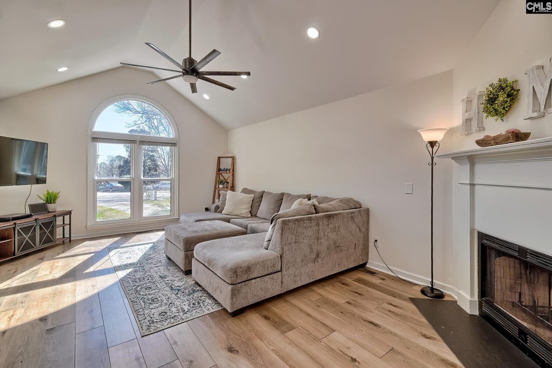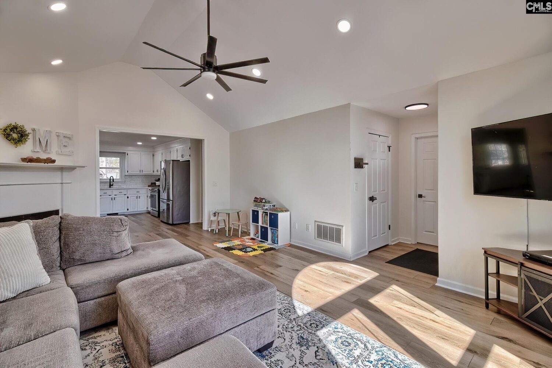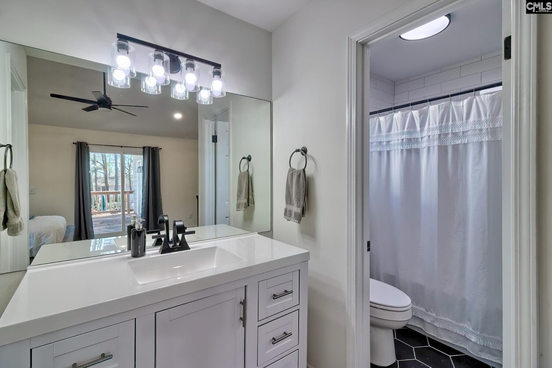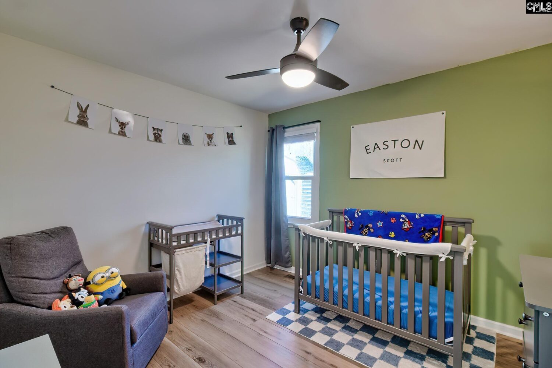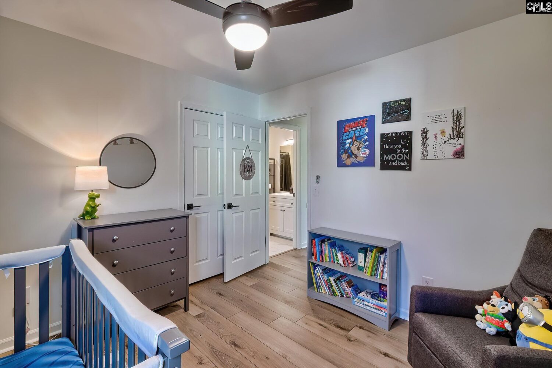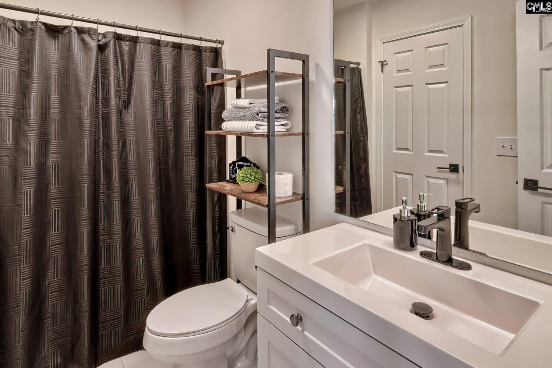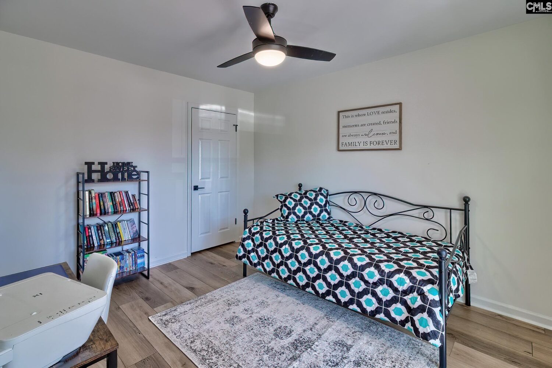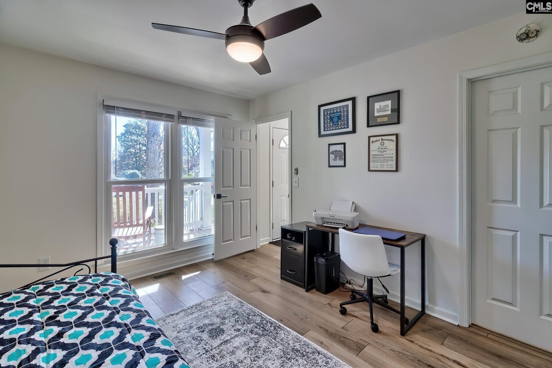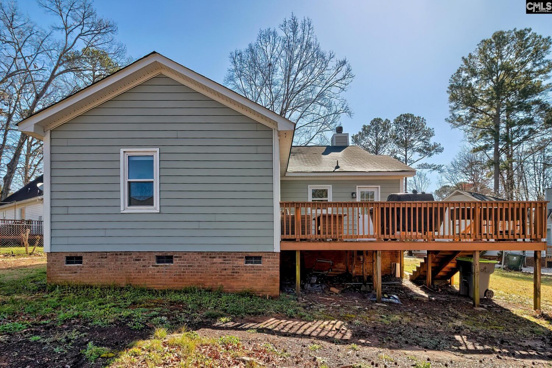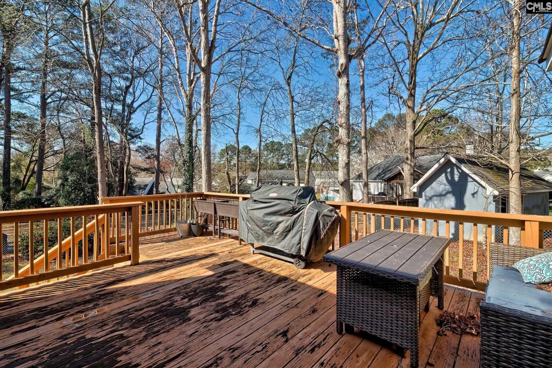796 Parkhurst Lane
- 3 beds
- 2 baths
- 1398 sq ft
Basics
- Date added: Added 6 days ago
- Listing Date: 2025-03-14
- Category: RESIDENTIAL
- Type: Single Family
- Status: ACTIVE
- Bedrooms: 3
- Bathrooms: 2
- Half baths: 0
- Floors: 1
- Area, sq ft: 1398 sq ft
- Lot size, acres: 0.24 acres
- Year built: 1991
- MLS ID: 604055
- TMS: 003436-01-029
- Full Baths: 2
Description
-
Description:
Located in Lexington's Whiteford neighborhood, welcome to 796 Parkhurst Lane. This 3 bedroom, 2 bath home has a great layout and various upgrades including LVP flooring throughout, renovated kitchen and bathrooms. The family room has high ceilings, tons of natural light and a fireplace that is open to the kitchen. The kitchen has been renovated with white cabinets, stainless steel appliances, quartz countertops, tile backsplash and spacious eat-in area with access to the back deck. The primary bedroom features vaulted ceilings, walk in closet and private bath with tiled flooring. Bedroom 2 and 3 share the renovated full hall bath. The laundry room is in the hallway with cabinet storage. Outside, you will find the deck overlooking the backyard. Zoned for Lexington One schools including Midway, Lakeside Middle and River Bluff High and centrally located in the center of Lexington. HOA is voluntary. Disclaimer: CMLS has not reviewed and, therefore, does not endorse vendors who may appear in listings.
Show all description
Location
- County: Lexington County
- Area: Lexington and surrounding area
- Neighborhoods: SC, WHITEFORD
Building Details
- Price Per SQFT: 192.42
- Style: Ranch
- New/Resale: Resale
- Foundation: Crawl Space
- Heating: Central,Electric
- Cooling: Central
- Water: Public
- Sewer: Public
- Garage Spaces: 0
- Basement: No Basement
- Exterior material: Vinyl
Amenities & Features
- Garage: None
HOA Info
- HOA: Y
School Info
- School District: Lexington One
- Elementary School: Midway
- Secondary School: LAKESIDE
- High School: River Bluff
Ask an Agent About This Home
Listing Courtesy Of
- Listing Office: Real Broker LLC
- Listing Agent: Hannah

