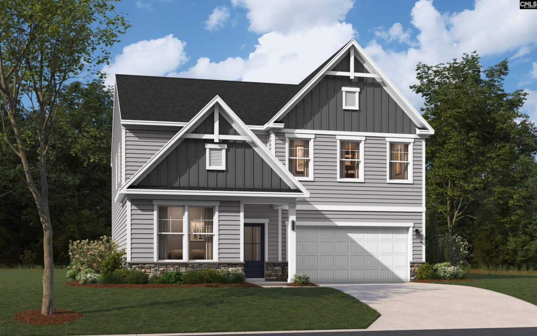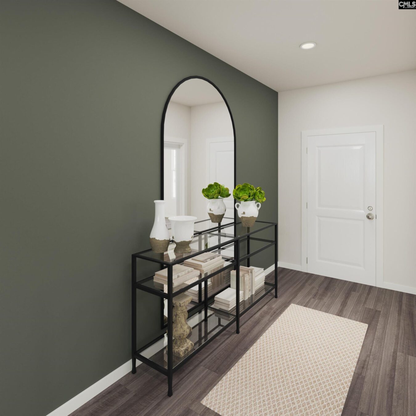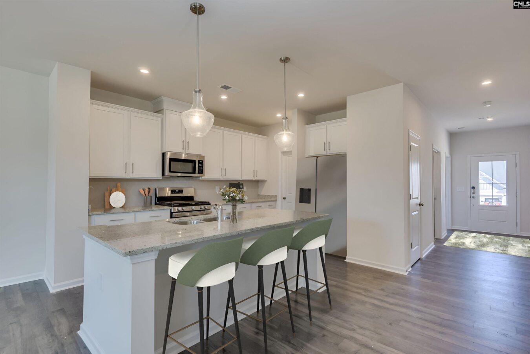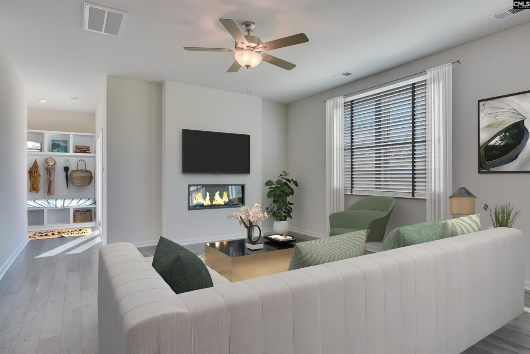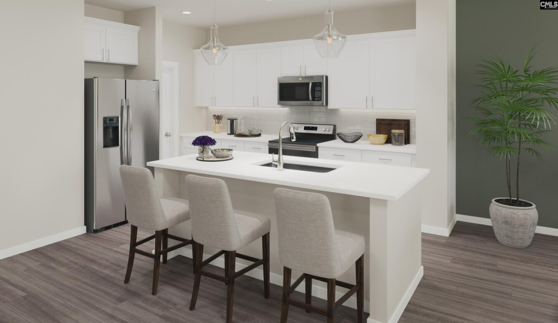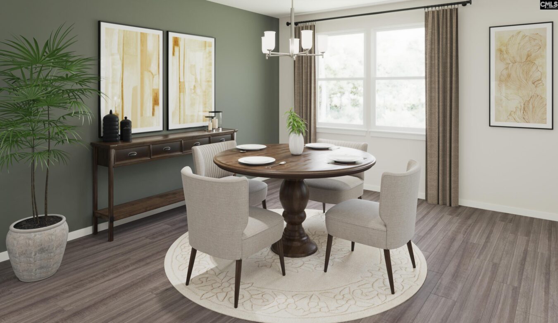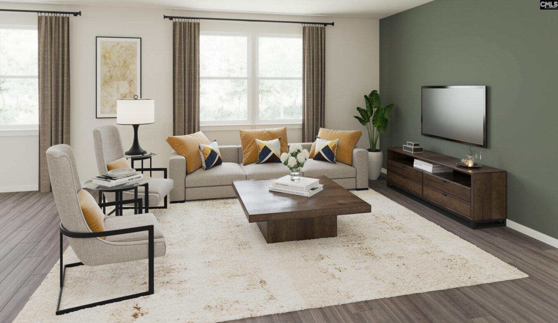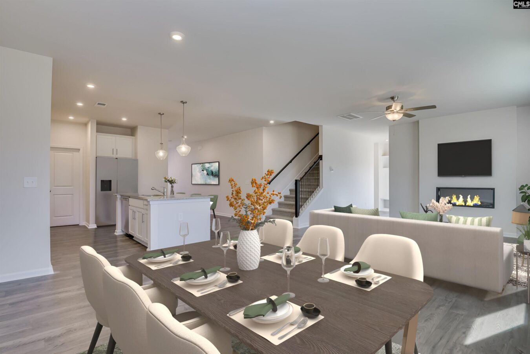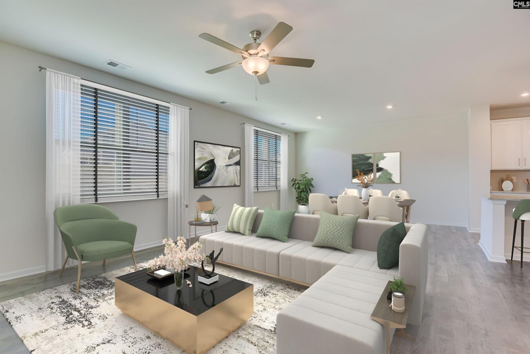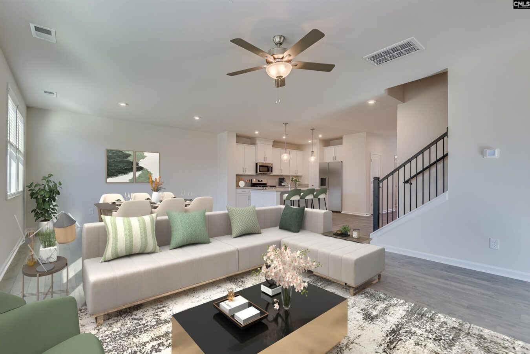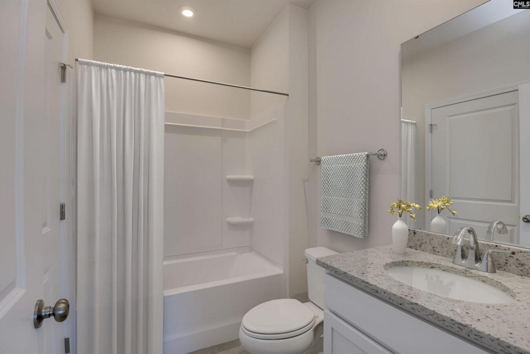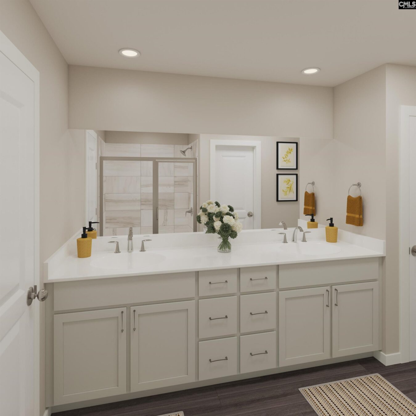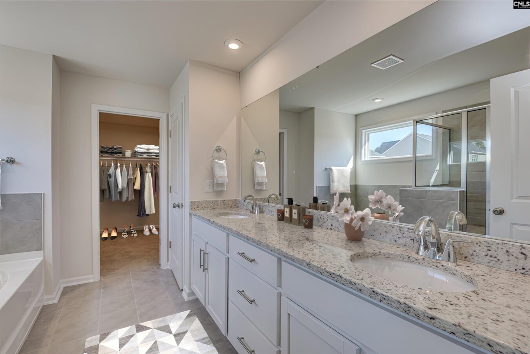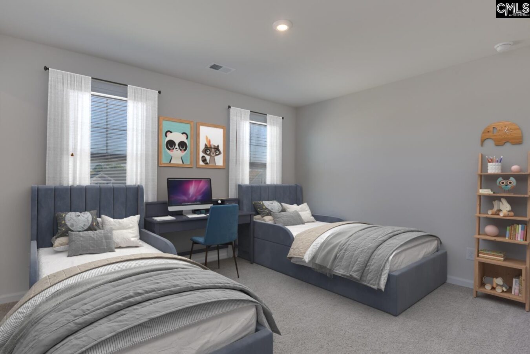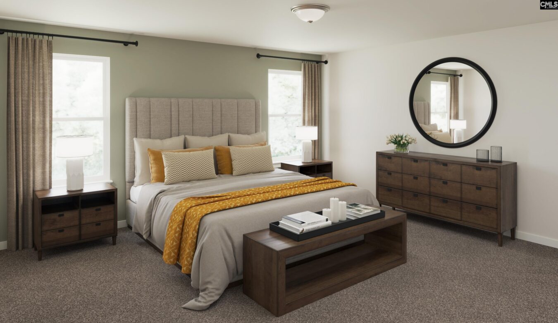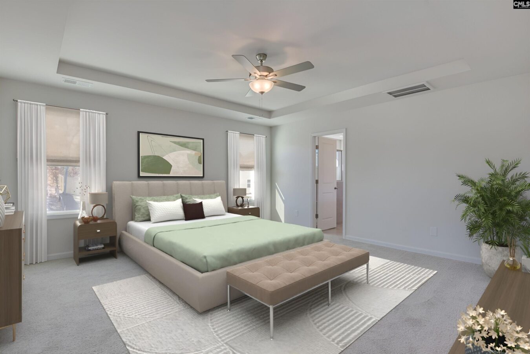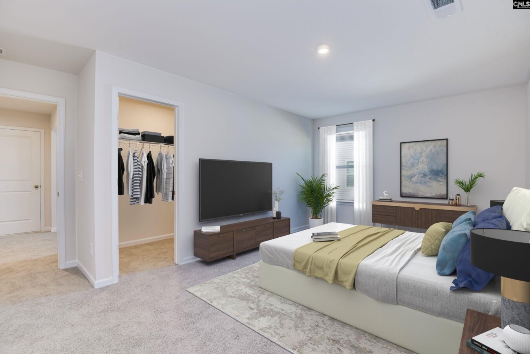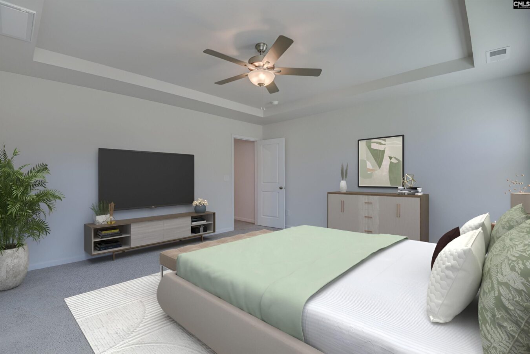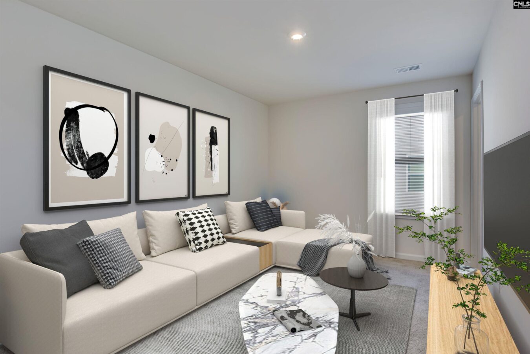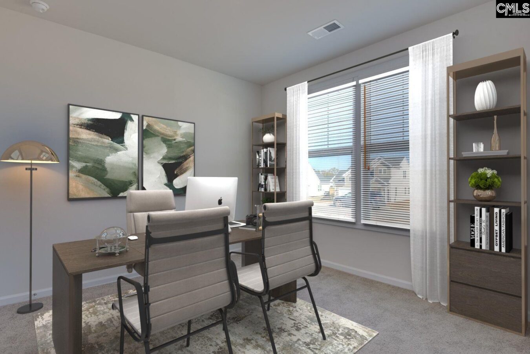821 Sky Top Lane
821 Sky Top Ln, Lexington, SC 29072, USA- 4 beds
- 2 baths
Basics
- Date added: Added 11 hours ago
- Listing Date: 2025-07-01
- Price per sqft: $122.08
- Category: RESIDENTIAL
- Type: Single Family
- Status: ACTIVE
- Bedrooms: 4
- Bathrooms: 2
- Floors: 2
- Year built: 2025
- TMS: 006316-01-040
- MLS ID: 612103
- Pool on Property: No
- Full Baths: 2
- Financing Options: Cash,Conventional,FHA,Rural Housing Eligible,VA
- Cooling: Central
Description
-
Description:
Discover your dream home at Summer Orchard, where serene living meets unmatched convenience. Nestled close to Lexingtonâs finest shopping and dining, this community is the perfect balanceâenjoy easy access to your favorite destinations without the hassle of heavy traffic. The brand-new Idlewild plan is crafted to impress, featuring an adaptable layout that complements every lifestyle. On the first floor, youâll find a beautiful study with French doors, providing a private space for work, hobbies, or relaxation. The open-concept design seamlessly connects the kitchen, dining area, and family room, making it ideal for both everyday living and entertaining. The kitchen stands out with gleaming granite countertops, a stylish tiled backsplash, stainless-steel appliances, and a spacious island that invites gatherings and simplifies meal preparation.Step outside onto your covered porch, a built-in retreat thatâs perfect for unwinding with your morning coffee or enjoying peaceful evenings. This inviting outdoor space lets you soak in the tranquility of Summer Orchard and truly feel at home.Upstairs, youâll discover three generously sized guest bedrooms, each featuring a walk-in closet for excellent storage. The highlight of the second floor is the luxurious primary suite. Itâs an oasis designed with comfort in mind, boasting a lovely tray ceiling and a spa-inspired ensuite bathroom. A separate garden tub and a beautifully tiled walk-in shower provide the perfect place to recharge after a busy day.This stunning new floor plan embraces modern convenience and timeless charm. Why wait? Reach out to our welcoming Neighborhood Sales Manager today to schedule your appointment and see for yourself what makes this home special. We look forward to welcoming you to Summer Orchard.Please note that photos shown are stock images or virtually staged for reference. Disclaimer: CMLS has not reviewed and, therefore, does not endorse vendors who may appear in listings.
Show all description
Location
- County: Lexington County
- City: Lexington
- Area: Rural W Lexington Co - Batesburg etc
- Neighborhoods: SUMMER ORCHARD
Building Details
- Heating features: Gas 1st Lvl,Gas 2nd Lvl
- Garage: Garage Attached, Front Entry
- Garage spaces: 2
- Foundation: Slab
- Water Source: Public
- Sewer: Public
- Style: Traditional
- Basement: No Basement
- Exterior material: Stone, Vinyl
- New/Resale: New
Amenities & Features
HOA Info
- HOA: Y
- HOA Fee: $340
- HOA Fee Per: Yearly
- HOA Fee Includes: Common Area Maintenance, Street Light Maintenance
Nearby Schools
- School District: Lexington One
- Elementary School: Gilbert
- Middle School: Gilbert
- High School: Gilbert
Ask an Agent About This Home
Listing Courtesy Of
- Listing Office: SM South Carolina Brokerage LLC
- Listing Agent: Laura, Riley
