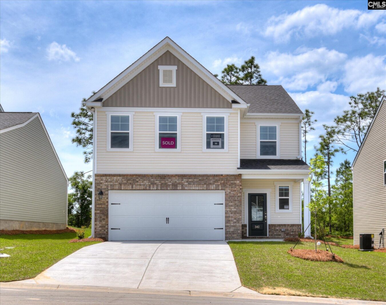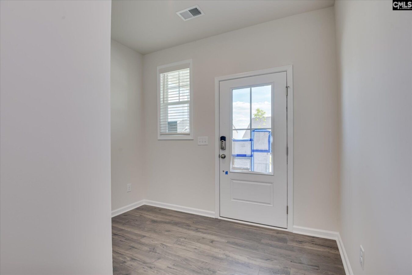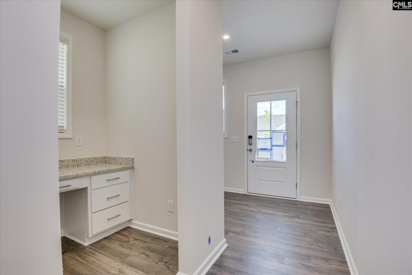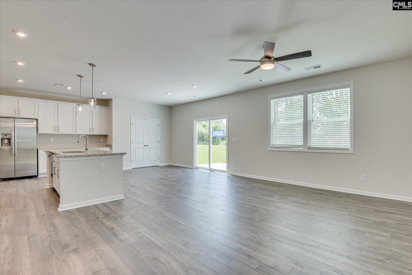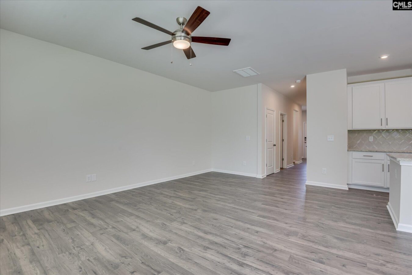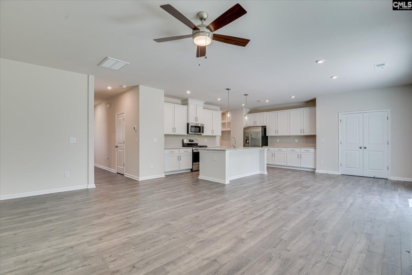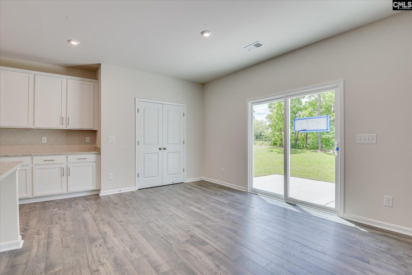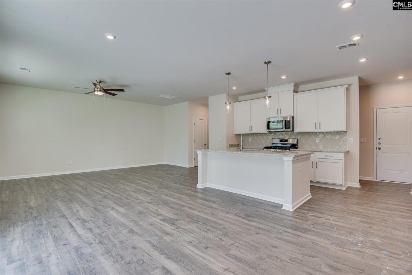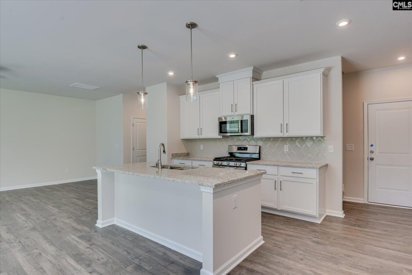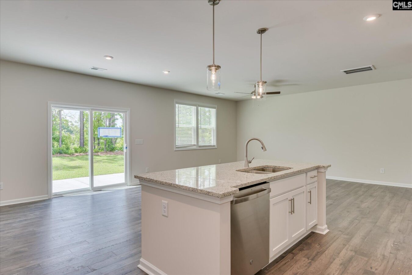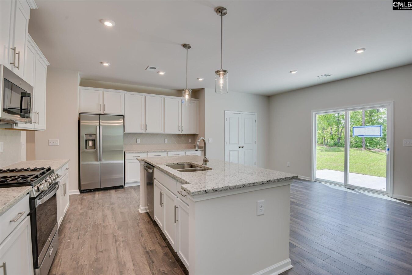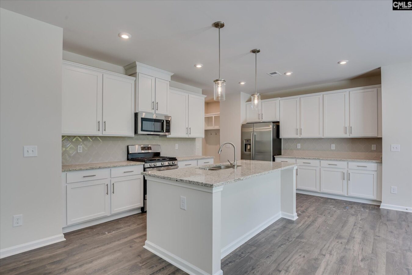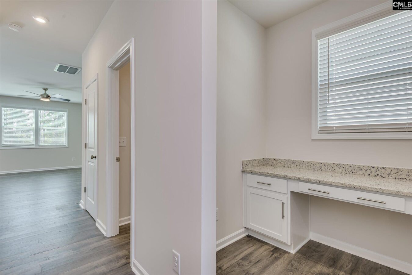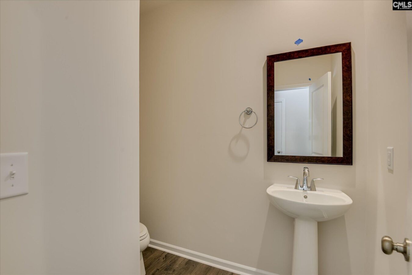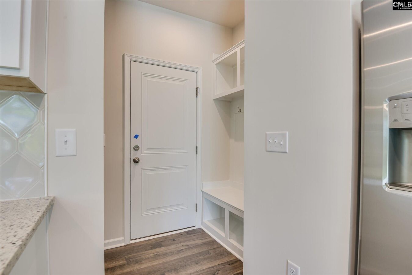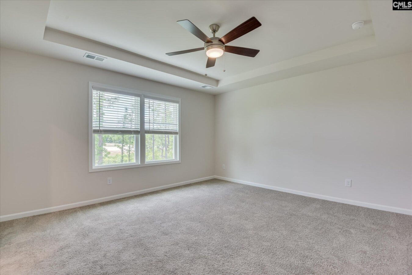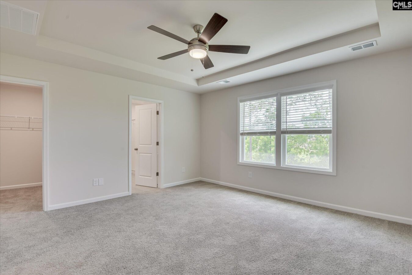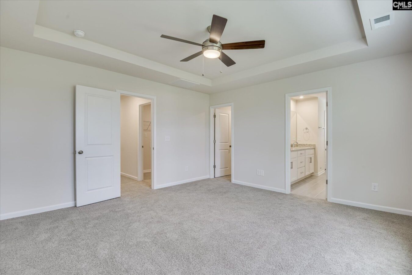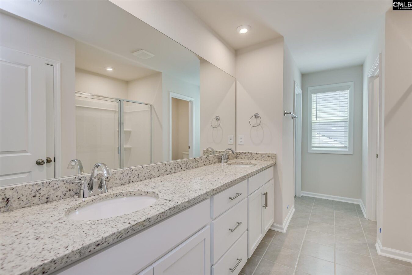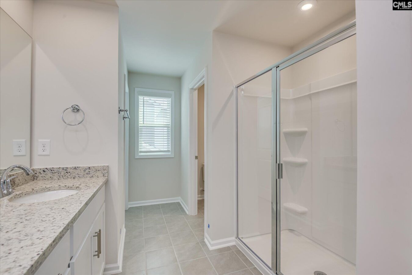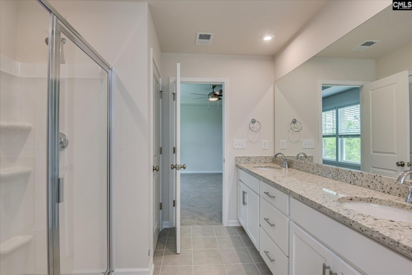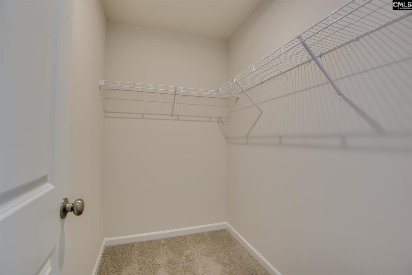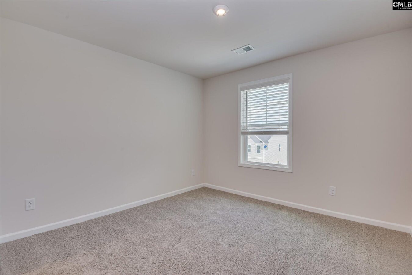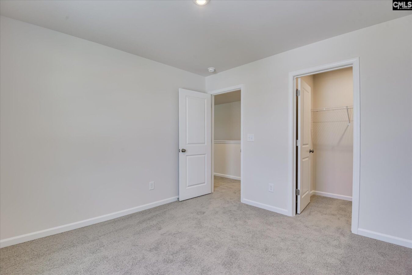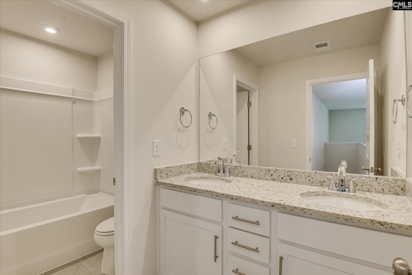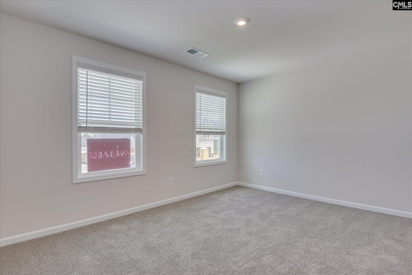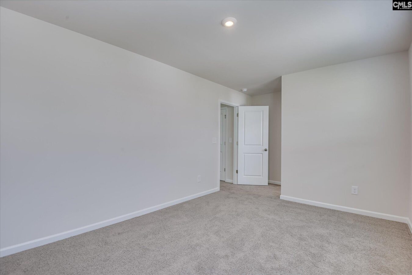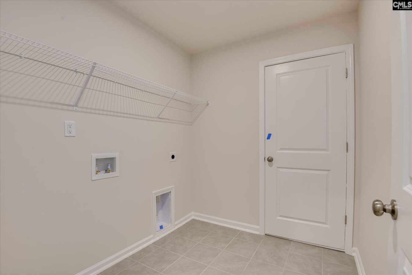826 Sky Top Lane
826 Sky Top Ln, Lexington, SC 29072, USA- 4 beds
- 2 baths
Basics
- Date added: Added 7 hours ago
- Listing Date: 2025-06-25
- Price per sqft: $129.58
- Category: RESIDENTIAL
- Type: Single Family
- Status: ACTIVE
- Bedrooms: 4
- Bathrooms: 2
- Floors: 2
- Year built: 2025
- TMS: 006316-01-035
- MLS ID: 611684
- Pool on Property: No
- Full Baths: 2
- Financing Options: Cash,Conventional,FHA,Rural Housing Eligible,VA
- Cooling: Central
Description
-
Description:
Discover modern living and sophisticated style in this stunning brand-new Tyndall floor plan, tailored to elevate your lifestyle. Step inside to an inviting open foyer that sets the tone for a home designed with precision and elegance. Located on the main floor, a private office with a built-in desk serves as the perfect haven for productivity and organization. The heart of this residence is its open concept layout, seamlessly connecting the kitchen, dining, and living areas, creating a harmonious space to entertain and create lasting memories. Retreat to the upstairs oasis and find your luxurious primary suite, an ideal escape for relaxation. Indulge in the spa-inspired seated tiled shower and garden tub, with a massive walk-in closet to keep everything in its place. Three additional bedrooms provide comfort and adaptability to cater to your family, guest, or hobby needs. Outside, the covered patio becomes your personal sanctuary, ideal for unwinding, enjoying family barbecues, or sipping your morning coffee in peace. Anticipate the completion of this dream home by mid-September and contact our Neighborhood Sales Manager for home selection details and construction updates. Experience comfort, convenience, and style, redefined for the way you live today. Schedule a tour today with the Neighborhood Sales Manger. **All photos are stock photos** Disclaimer: CMLS has not reviewed and, therefore, does not endorse vendors who may appear in listings.
Show all description
Location
- County: Lexington County
- City: Lexington
- Area: Rural W Lexington Co - Batesburg etc
- Neighborhoods: SUMMER ORCHARD
Building Details
- Heating features: Gas 1st Lvl,Gas 2nd Lvl
- Garage: Garage Attached, Front Entry
- Garage spaces: 2
- Foundation: Slab
- Water Source: Public
- Sewer: Public
- Style: Traditional
- Basement: No Basement
- Exterior material: Brick-Partial-AbvFound, Vinyl
- New/Resale: New
Amenities & Features
HOA Info
- HOA: Y
- HOA Fee: $340
- HOA Fee Per: Yearly
- HOA Fee Includes: Common Area Maintenance, Street Light Maintenance
Nearby Schools
- School District: Lexington One
- Elementary School: Gilbert
- Middle School: Gilbert
- High School: Gilbert
Ask an Agent About This Home
Listing Courtesy Of
- Listing Office: SM South Carolina Brokerage LLC
- Listing Agent: Laura, Riley
