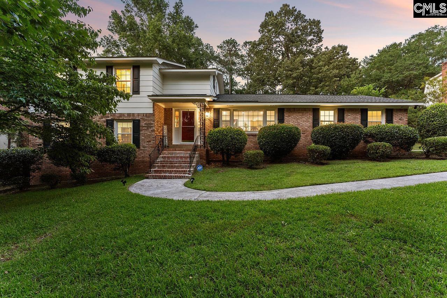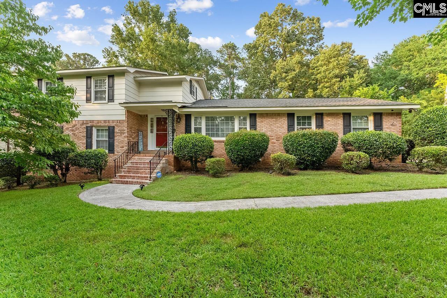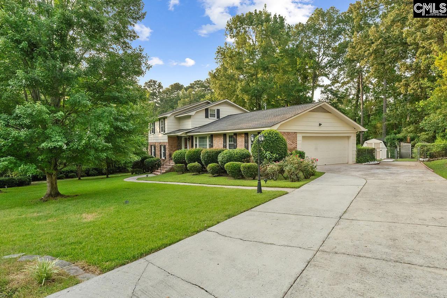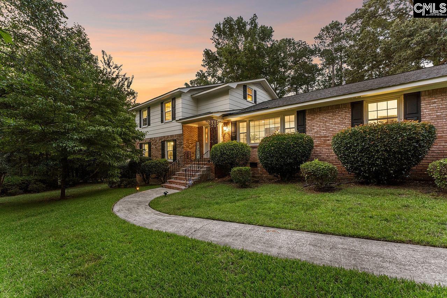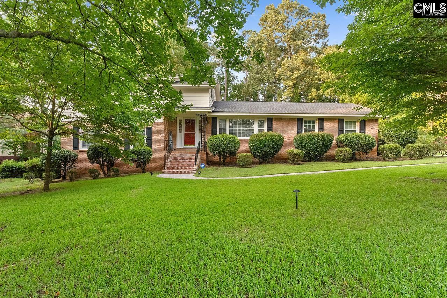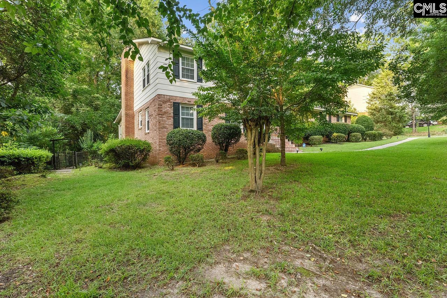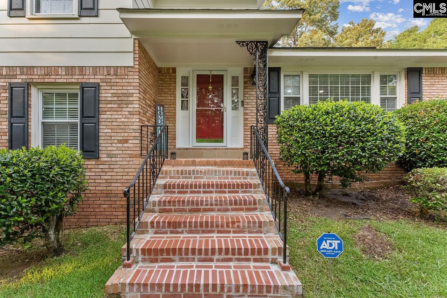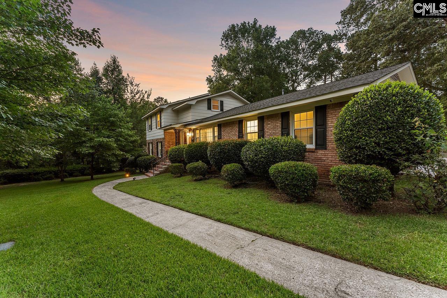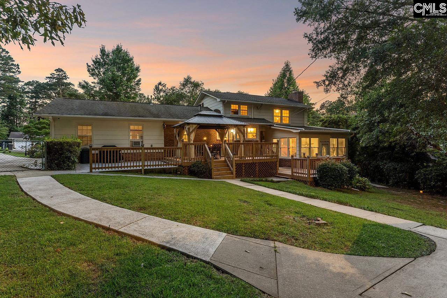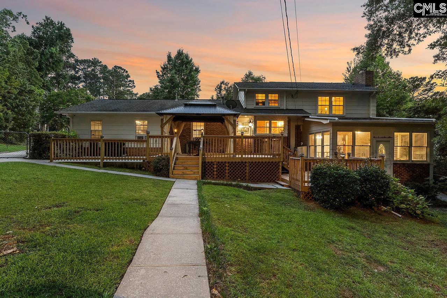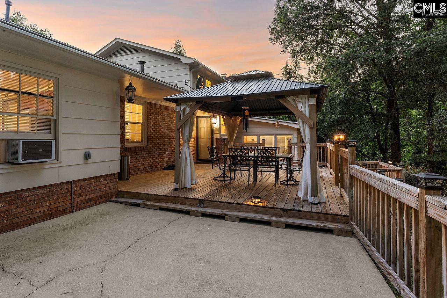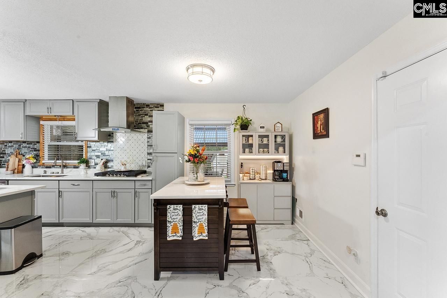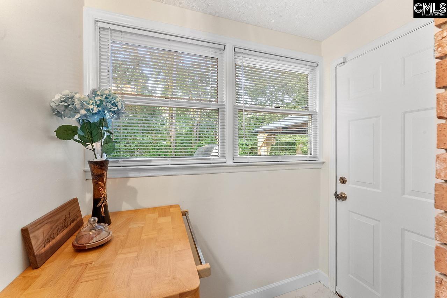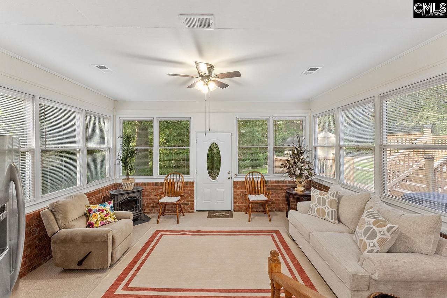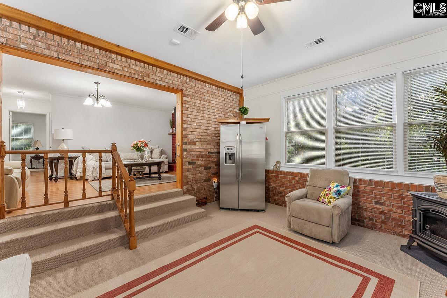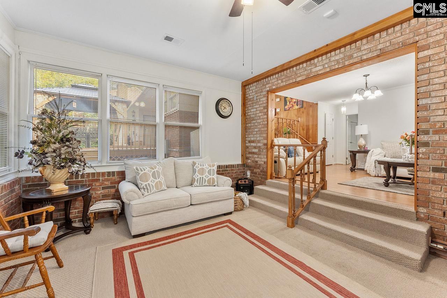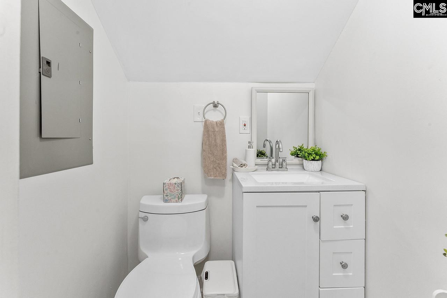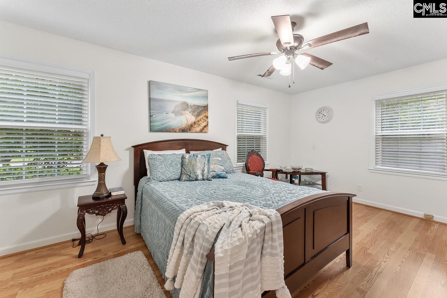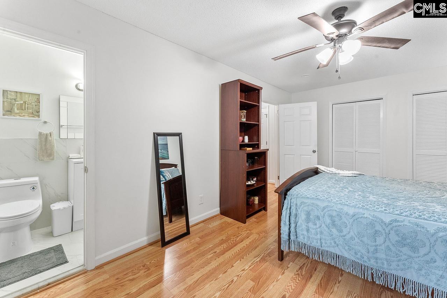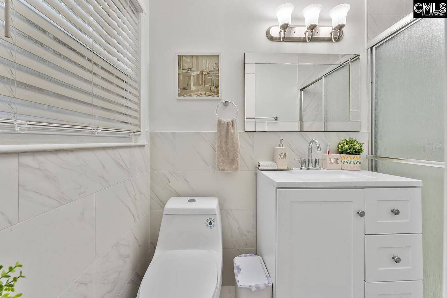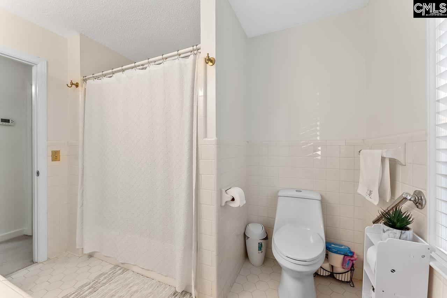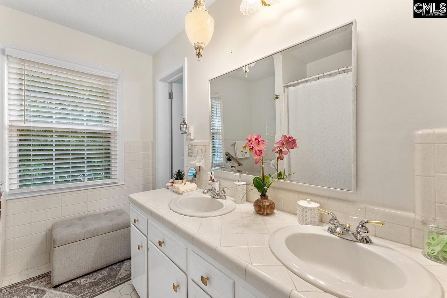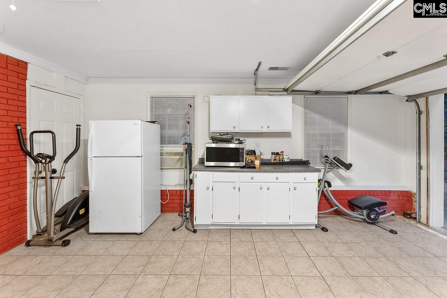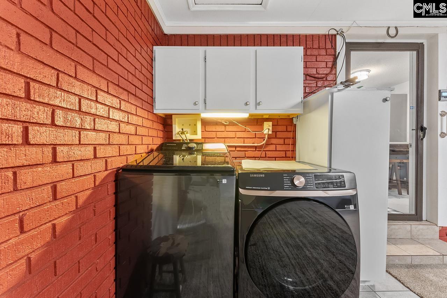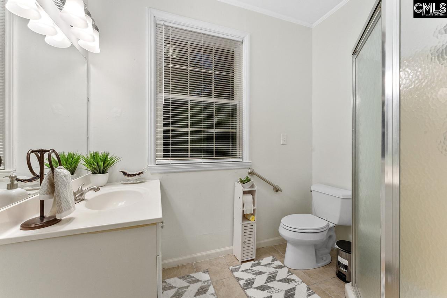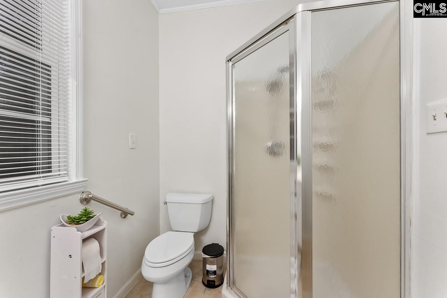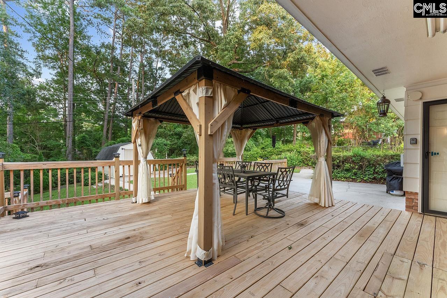875 Gardendale Drive
875 Gardendale Dr, Columbia, SC 29210, USA- 4 beds
- 3 baths
Basics
- Date added: Added 6 hours ago
- Listing Date: 2025-06-26
- Price per sqft: $164.29
- Category: RESIDENTIAL
- Type: Single Family
- Status: ACTIVE
- Bedrooms: 4
- Bathrooms: 3
- Year built: 1967
- TMS: 003631-03-004
- MLS ID: 611723
- Full Baths: 3
- Cooling: Central
Description
-
Description:
Welcome to 875 Gardendale Drive â a stunningly updated home that blends modern comfort with classic charm. This move-in ready property features a fully renovated kitchen outfitted with all new appliances, stylish cabinetry, and sleek quartz countertopsâperfect for both everyday living and entertaining.This multi level home offers space for everyone. The home also boasts a renovated full bath and half bath, both thoughtfully redesigned with contemporary finishes and fixtures. Fresh interior paint throughout gives the home a clean, bright feel, while the brand-new back deck offers a great space for outdoor dining, relaxing, or hosting guests.Situated in a well-established neighborhood, this home offers convenient access to shopping, dining, and major commuter routes. Don't miss your chance to own this beautifully updated gem in Columbiaâschedule your showing today Disclaimer: CMLS has not reviewed and, therefore, does not endorse vendors who may appear in listings.
Show all description
Location
- County: Lexington County
- City: Columbia
- Area: Irmo/St Andrews/Ballentine
- Neighborhoods: GARDENDALE
Building Details
- Heating features: Gas 1st Lvl,Heat Pump 2nd Lvl
- Garage: Garage Attached, side-entry
- Garage spaces: 2
- Foundation: Crawl Space
- Water Source: Public
- Sewer: Public
- Style: Bi-level
- Basement: Yes Basement
- Exterior material: Block
- New/Resale: Resale
HOA Info
- HOA: Y
- HOA Fee: $30
- HOA Fee Per: Yearly
Nearby Schools
- School District: Lexington/Richland Five
- Elementary School: Seven Oaks
- Middle School: Irmo
- High School: Irmo
Ask an Agent About This Home
Listing Courtesy Of
- Listing Office: Tzedi Co Realty
- Listing Agent: David, Hernandez
