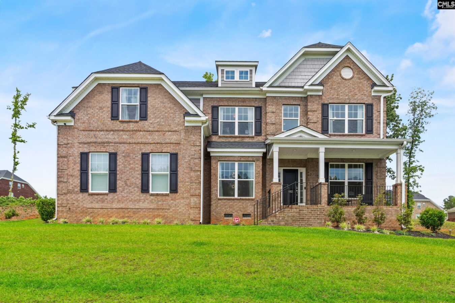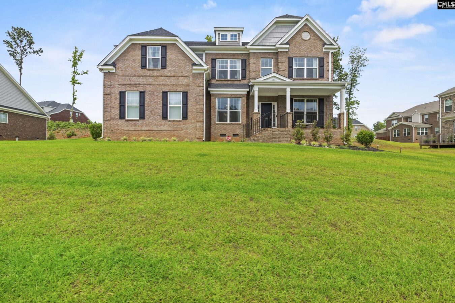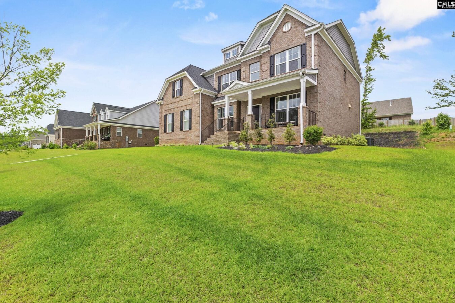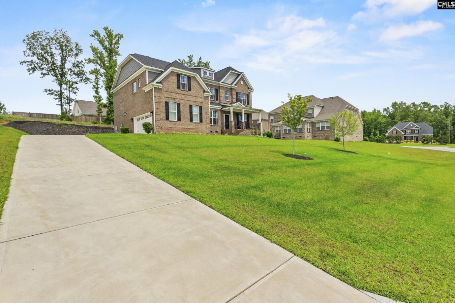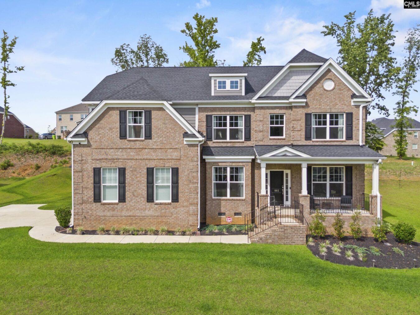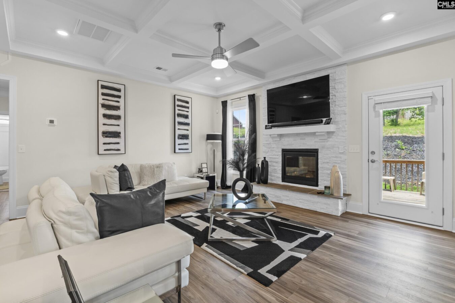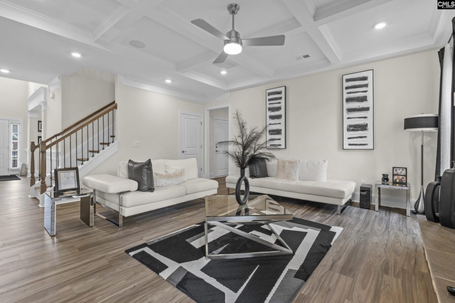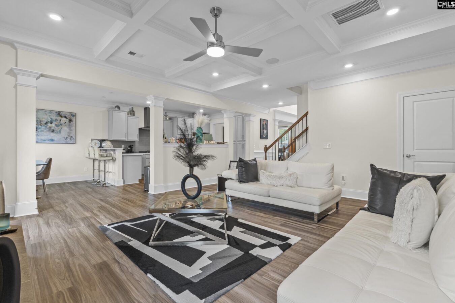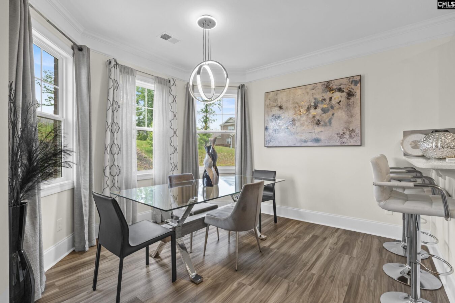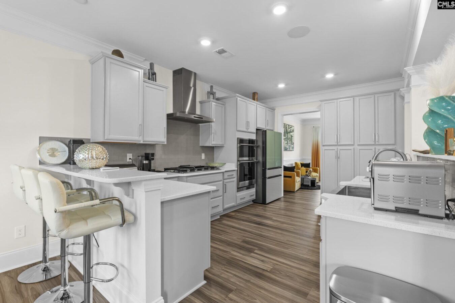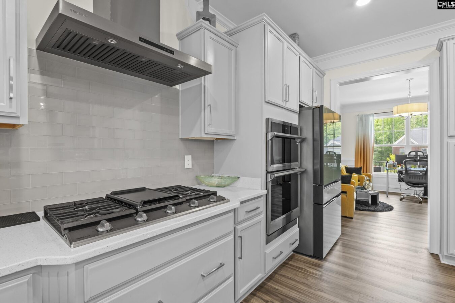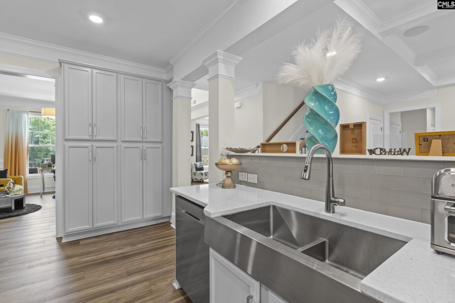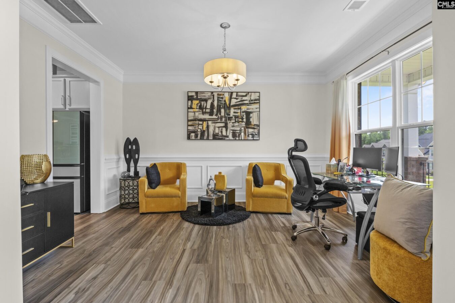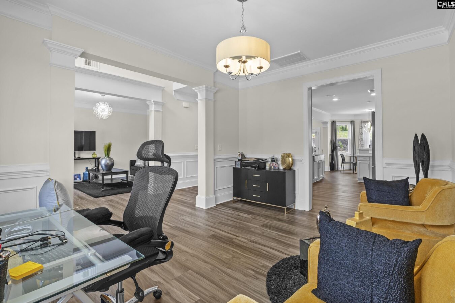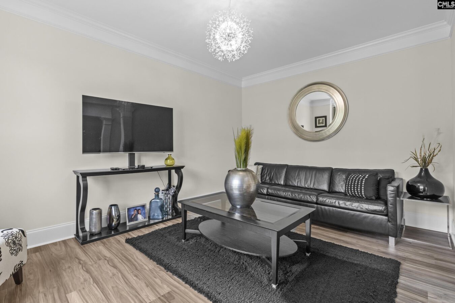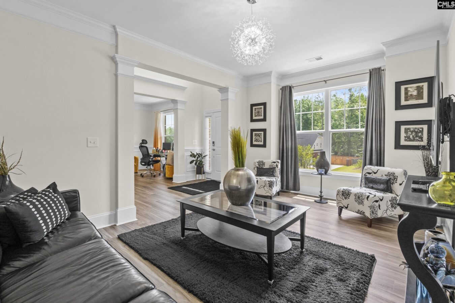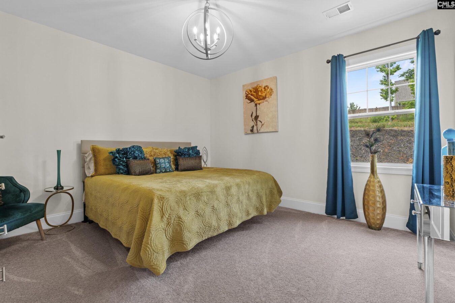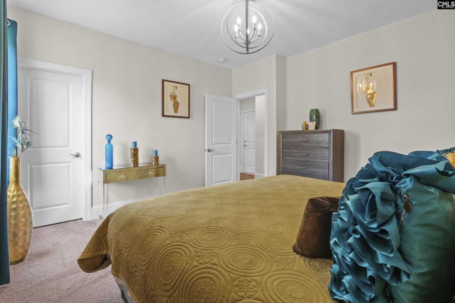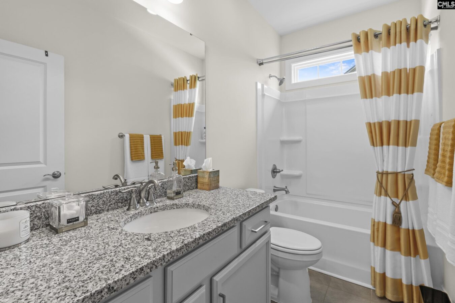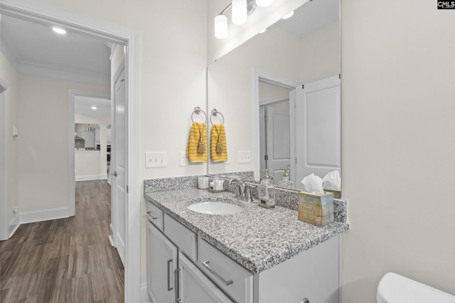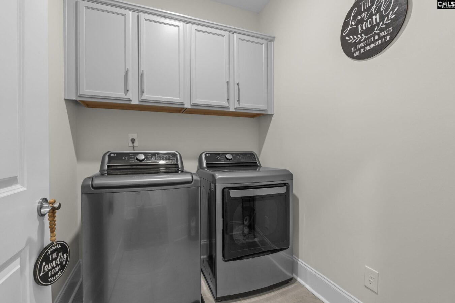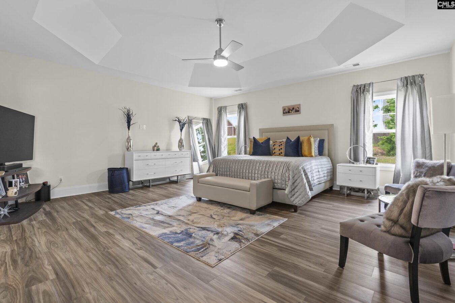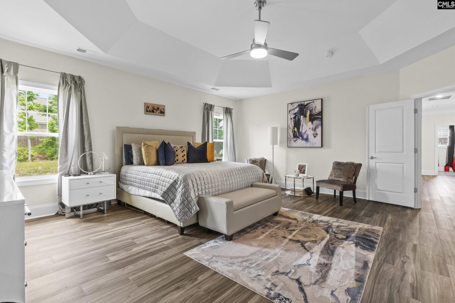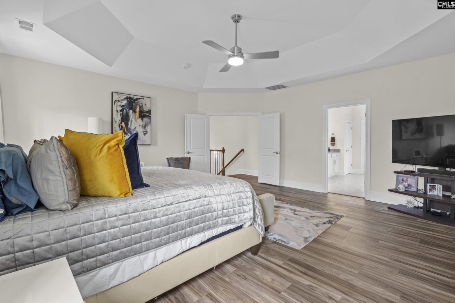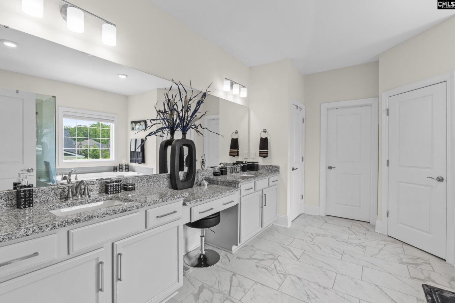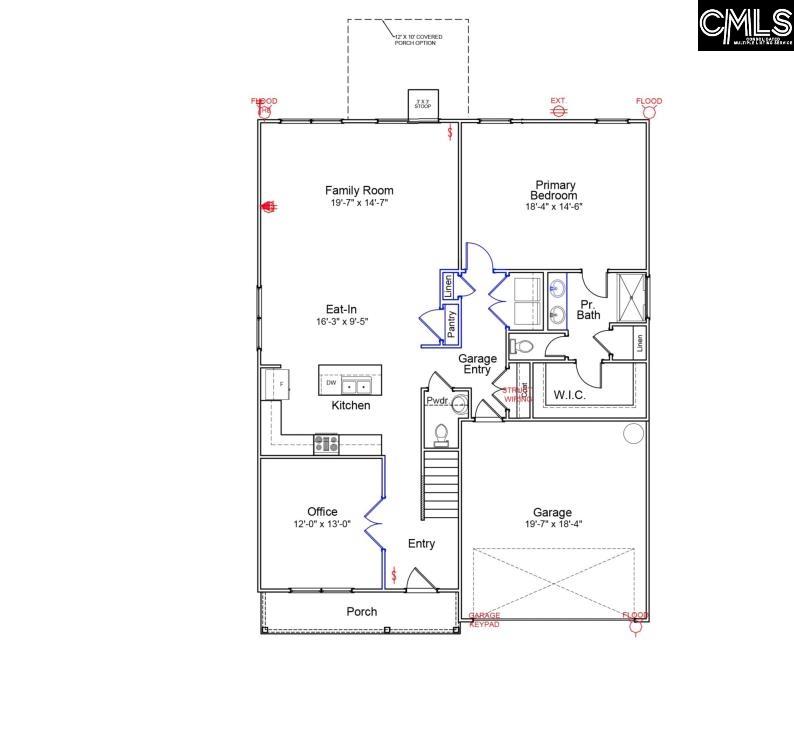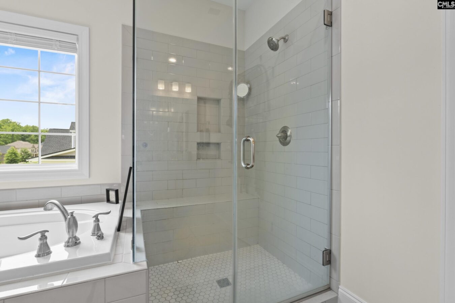882 Scarlet Oak Road Road
- 5 beds
- 4 baths
- 3625 sq ft
Basics
- Date added: Added 7 hours ago
- Listing Date: 2025-05-17
- Category: RESIDENTIAL
- Type: Single Family
- Status: ACTIVE
- Bedrooms: 5
- Bathrooms: 4
- Half baths: 0
- Floors: 2
- Area, sq ft: 3625 sq ft
- Lot size, acres: 0.47 acres
- Year built: 2022
- MLS ID: 608886
- TMS: 14904-03-04
- Full Baths: 4
Description
-
Description:
Welcome to this stunning 5-bedroom, 4-bathroom home offering 3,625 sq. ft. of upscale living space on a generous 0.47-acre lotâjust 3 years young! This beautifully crafted home features a main-level bedroom and full bath, perfect for guests or multigenerational living. Step inside to find upgraded LVP flooring throughout the grand foyer and main living areas, all drenched in natural light. The formal living and dining rooms showcase classic wainscoting, while the spacious great room boasts a coffered ceiling and cozy gas fireplace. The gourmet eat-in kitchen is a true showstopperâcomplete with quartz countertops, a bay window, abundant cabinetry, gas cooktop, farm sink, built-in wall oven, and a large island perfect for gatherings. Upstairs, the luxurious primary suite awaits behind French doors, featuring a tray ceiling, more LVP flooring, and a spa-inspired en suite bath with dual vanities, a garden tub, separate shower, tiled floors, and a huge walk-in closet. Bedroom #3 enjoys its own private bath, bedroom #4 includes a bay window, and all bedrooms has walk-in closets.A versatile room provides extra space for a media room, playroom, or second living area. Enjoy outdoor living on the back deck or unwind on the covered front porch. A side-entry 2-car garage completes this thoughtfully designed home. Donât miss the opportunity to make this exceptional Ashley Oaks home yoursâschedule your private tour today! Disclaimer: CMLS has not reviewed and, therefore, does not endorse vendors who may appear in listings.
Show all description
Location
- County: Richland County
- Area: Columbia Northeast
- Neighborhoods: ASHLEY OAKS, SC
Building Details
- Price Per SQFT: 146.21
- Style: Tri-Level
- New/Resale: Resale
- Foundation: Crawl Space
- Heating: Central
- Cooling: Central
- Water: Public
- Sewer: Public
- Garage Spaces: 2
- Basement: No Basement
- Exterior material: Brick-All Sides-AbvFound
Amenities & Features
- Pool on Property: No
- Garage: Garage Attached, side-entry
- Fireplace: Gas Log-Natural
- Features:
HOA Info
- HOA: Y
- HOA Fee Per: Yearly
- Hoa Fee: $800
- HOA Includes: Clubhouse,Common Area Maintenance,Pool
School Info
- School District: Richland Two
- Elementary School: Bethel-Hanberry
- Secondary School: Muller Road
- High School: Westwood
Ask an Agent About This Home
Listing Courtesy Of
- Listing Office: Real Broker LLC
- Listing Agent: Nima, Sherpa
