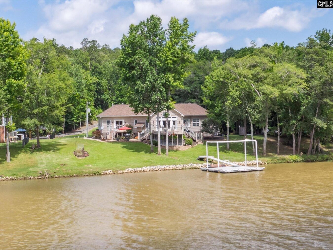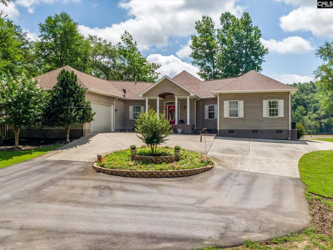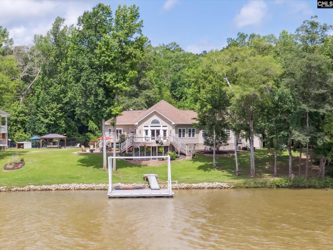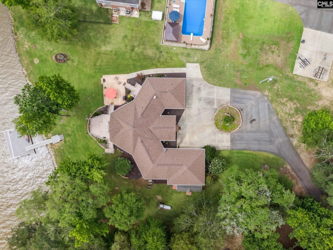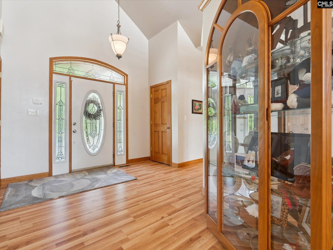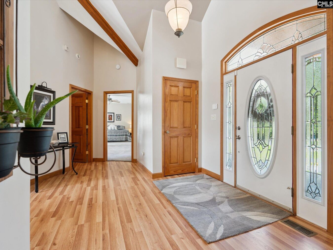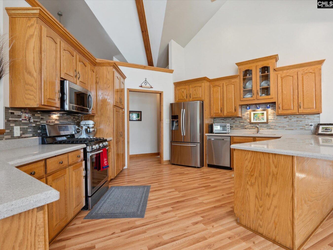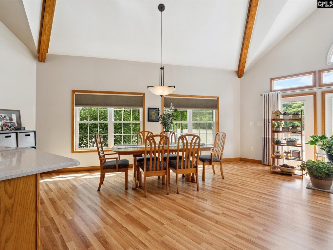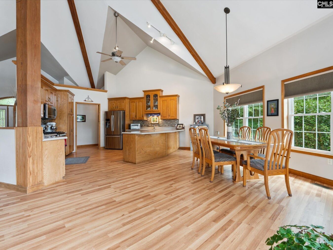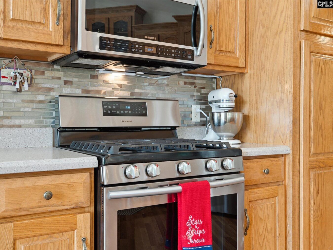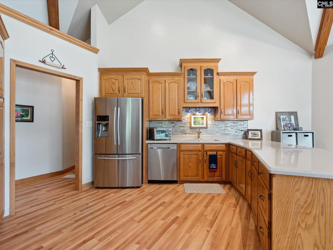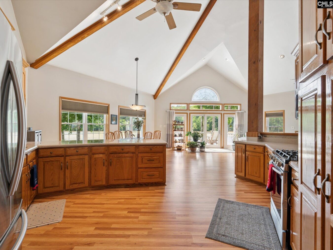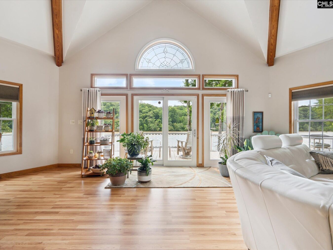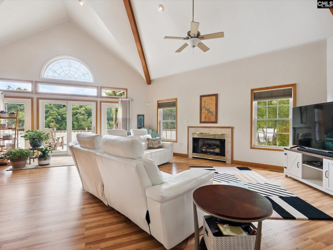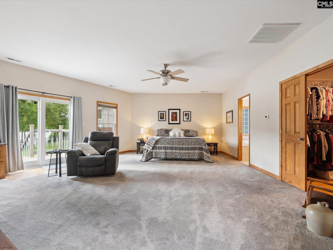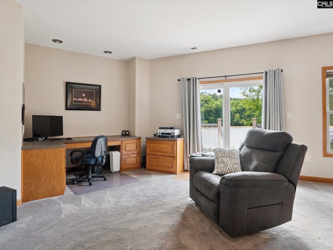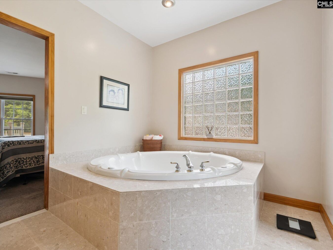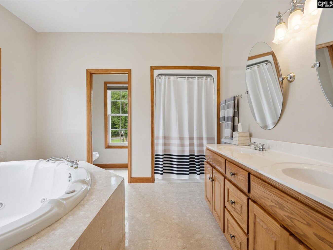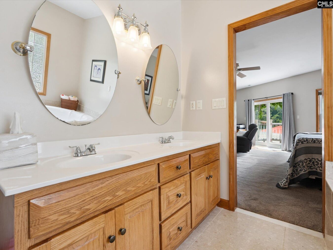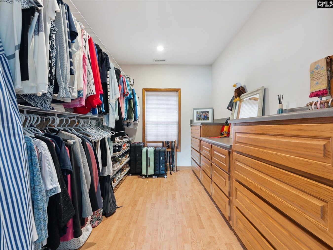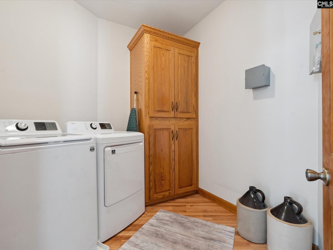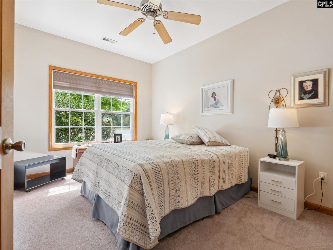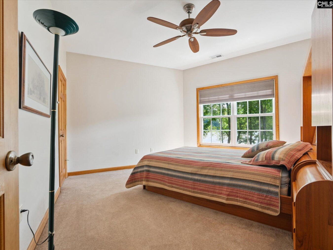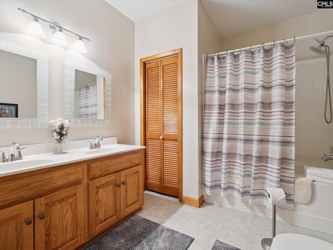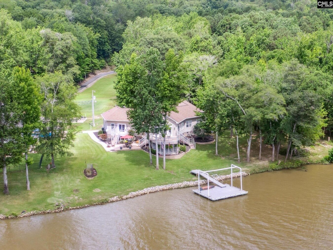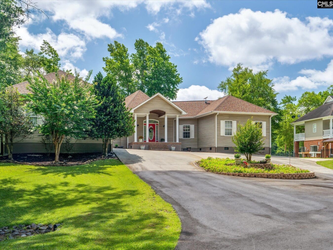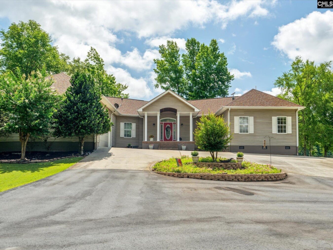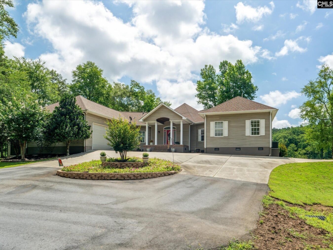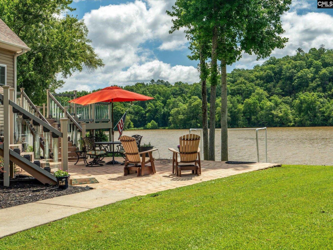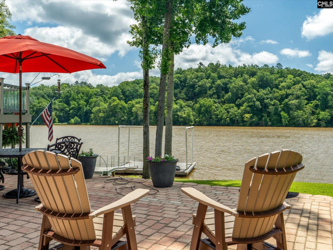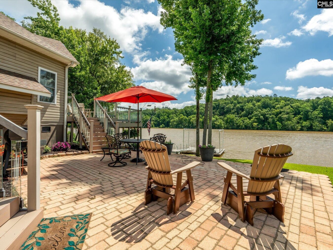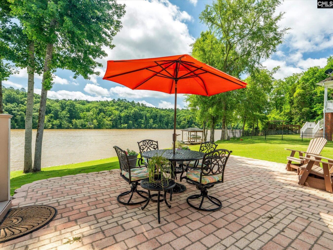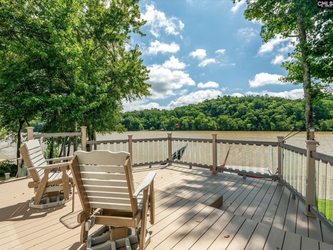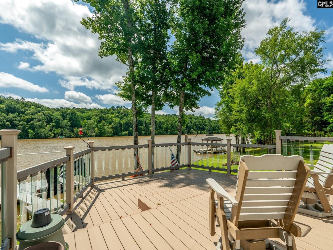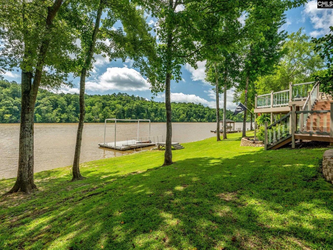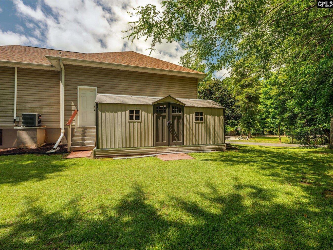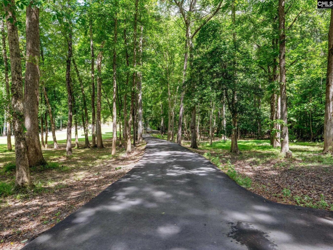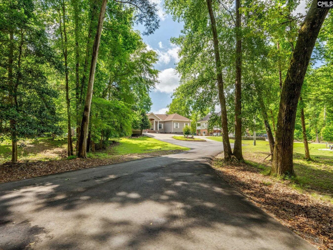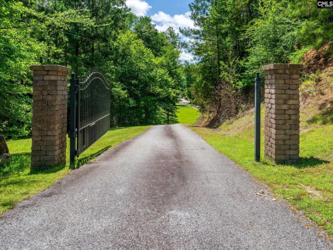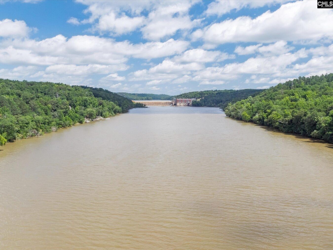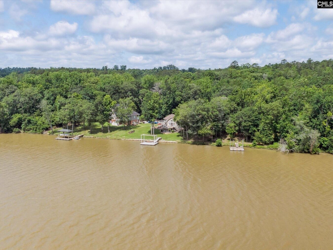887 Living Waters
867 Living Waters Dr, Great Falls, SC 29055, USA- 3 beds
- 2 baths
Basics
- Date added: Added 8 hours ago
- Listing Date: 2025-06-20
- Price per sqft: $313.37
- Category: RESIDENTIAL
- Type: Single Family
- Status: ACTIVE
- Bedrooms: 3
- Bathrooms: 2
- Year built: 2001
- TMS: Fairfield
- MLS ID: 611277
- Full Baths: 2
- Cooling: Central
Description
-
Description:
Experience lakeside living at its finest in this beautiful lakefront home, nestled on a private 1.66-acre lot with a gated entrance and circular driveway. Boasting 145 feet of pristine shoreline, this property offers panoramic water views from nearly every roomâincluding all bedrooms and living areas. Enjoy outdoor living with a floating dock featuring composite decking, two decks, paver patio, and plenty of space to relax, entertain, or launch your kayak. Impressive interior has soaring ceilings and beams, expansive windows & new luxury vinyl plank flooring. The spacious primary retreat has views, oak built-in desk space and deck access. The heart of the home is the kitchen, complete with oak cabinetry, ample workspace, and gas rangeâperfect for everyday cooking and entertaining. Oversized two-car garage and new storage shed. perfect blend of privacy, space, and unbeatable lake views, this one-of-a-kind property is the ultimate escape for full-time living or a luxury weekend getaway. Disclaimer: CMLS has not reviewed and, therefore, does not endorse vendors who may appear in listings.
Show all description
Location
- County: Fairfield County
- City: Great Falls
- Area: Fairfield County
- Neighborhoods: LAKE WATEREE
Building Details
- Heating features: Central
- Garage: Garage Attached, Front Entry
- Garage spaces: 2
- Foundation: Crawl Space
- Water Source: Public
- Sewer: Septic
- Style: Ranch
- Basement: No Basement
- Exterior material: Vinyl
- New/Resale: Resale
HOA Info
- HOA: N
Nearby Schools
- School District: Fairfield County
- Elementary School: Fairfield-Cnty
- Middle School: Fairfield-Cnty
- High School: Fairfield-Cnty
Ask an Agent About This Home
Listing Courtesy Of
- Listing Office: eXp Realty LLC
- Listing Agent: Kari, McGregor
