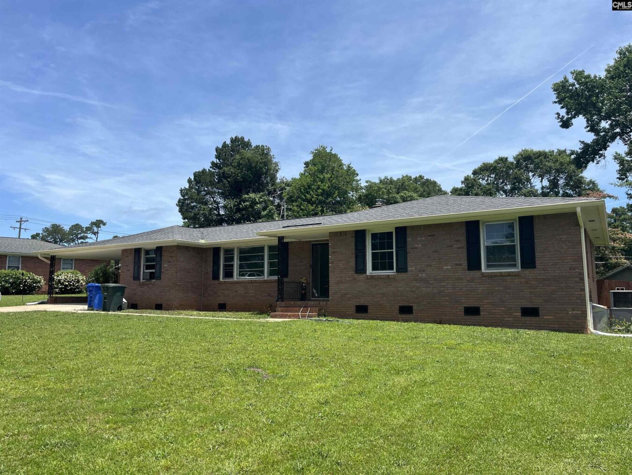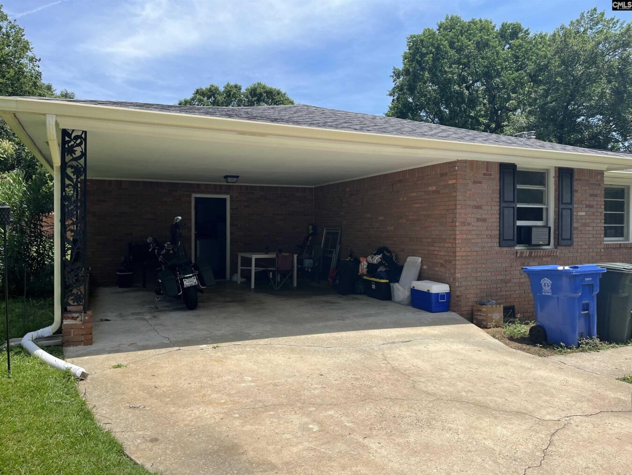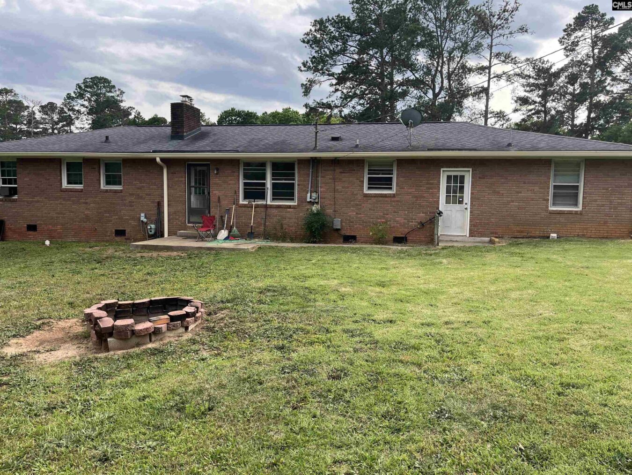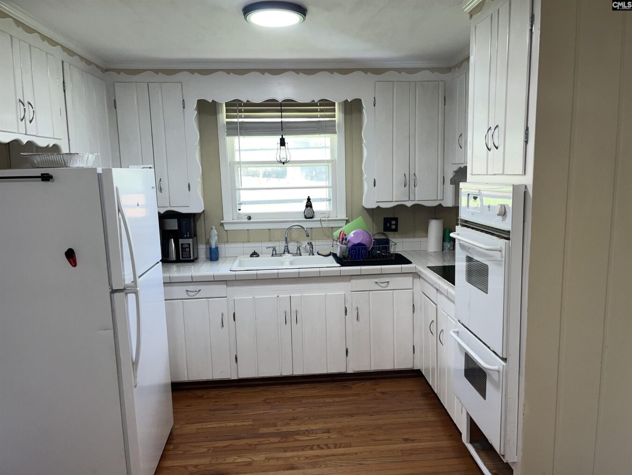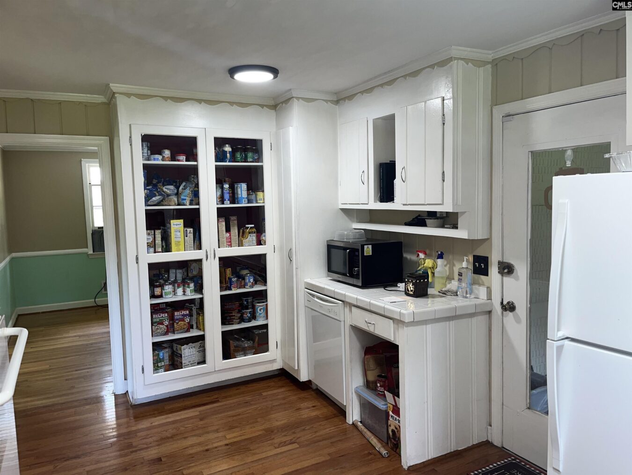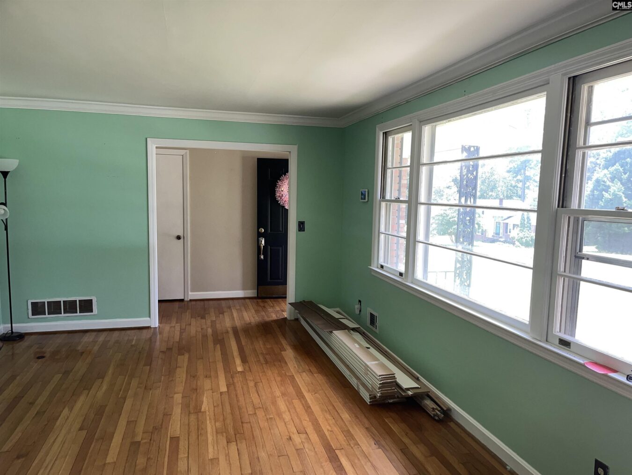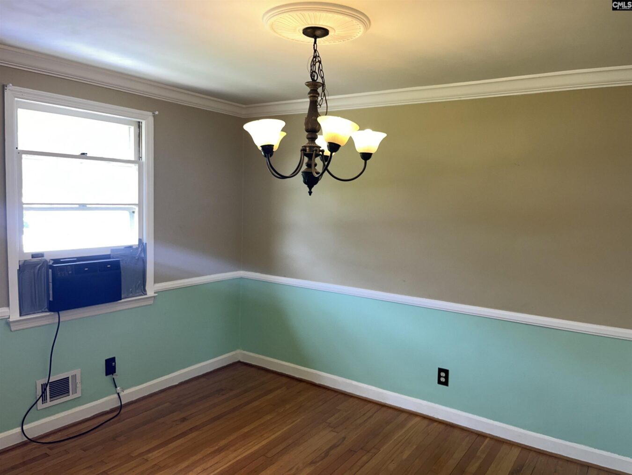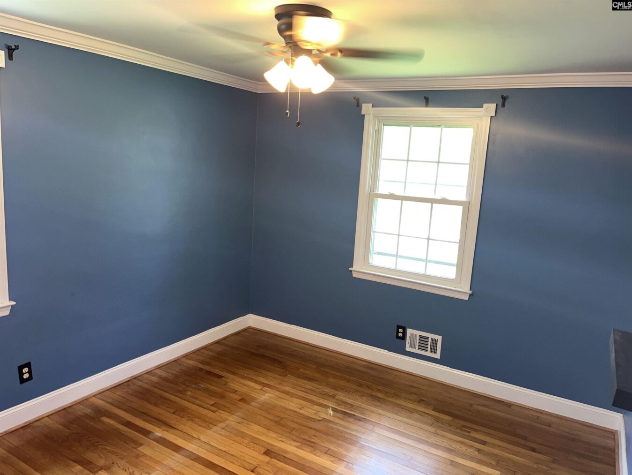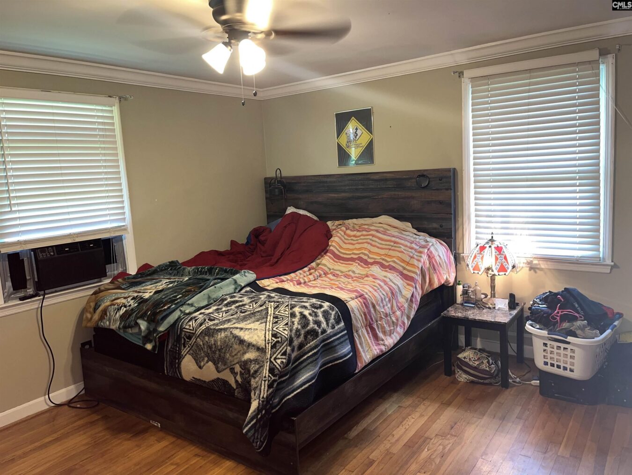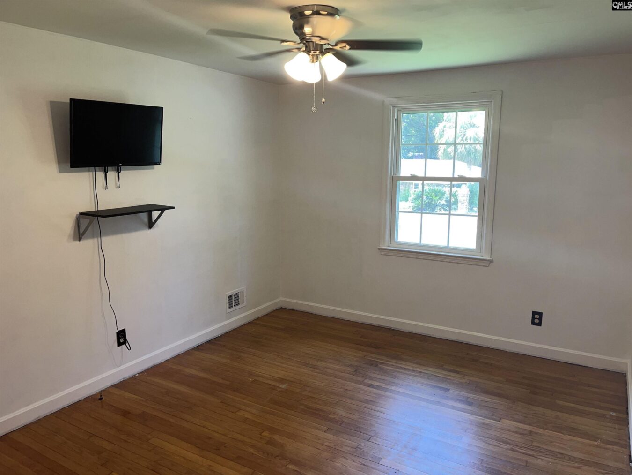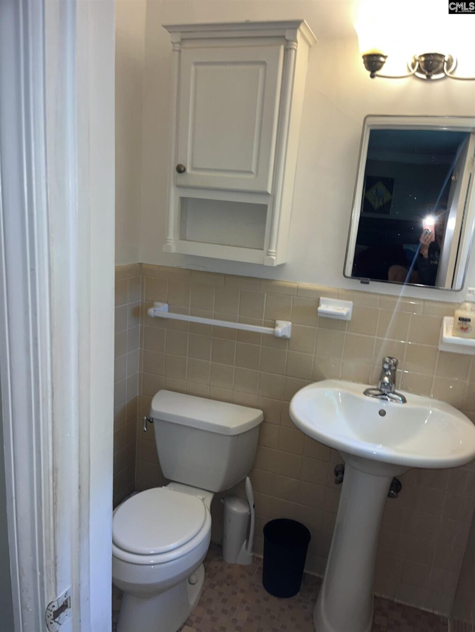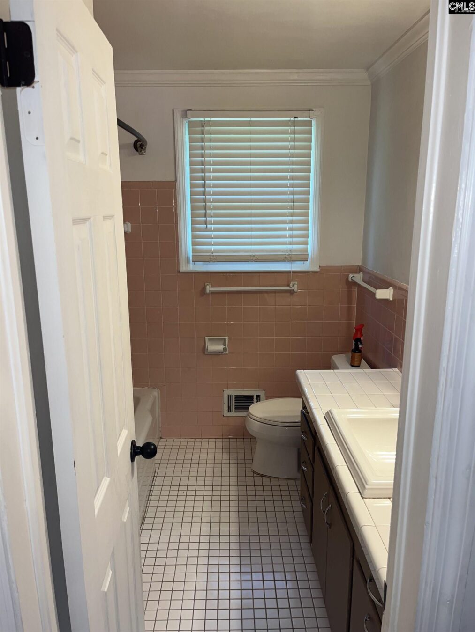906 Brantley Street
906 Brantley St, Columbia, SC 29210, USA- 3 beds
- 2 baths
Basics
- Date added: Added 4 weeks ago
- Listing Date: 2025-05-02
- Price per sqft: $135.06
- Category: RESIDENTIAL
- Type: Single Family
- Status: ACTIVE
- Bedrooms: 3
- Bathrooms: 2
- Floors: 1
- Lot size, acres: .37 acres acres
- Year built: 1960
- TMS: 07306-02-36
- MLS ID: 607708
- Full Baths: 2
- Cooling: Central
Description
-
Description:
MOTIVATED SELLER! Discover this 3 bedroom 2 bath brick ranch in a quiet neighborhood close to everything! Half of a mile to the I-126, I-26 and I20 interchange! About 3 miles from the River Walk. 1.5 miles to the Riverbanks Zoo! Enjoy the wide open backyard that is ready for you to make it your personal oasis! New larger hot water tank, fresh paint, new 6 panel doors and hardware! New ceiling fans and lighting fixtures throughout the house! Additionally, NEW over the range hood, range cooktop, windows in the bedrooms and breaker box. Also has updated plumbing and electrical. The original hardwoods that go throughout the home and the gas fireplaces makes for a cozy place to call home. The kitchen features a large pantry to hold all kitchen essentials! Preview it today! Disclaimer: CMLS has not reviewed and, therefore, does not endorse vendors who may appear in listings. Disclaimer: CMLS has not reviewed and, therefore, does not endorse vendors who may appear in listings.
Show all description
Location
- County: Richland County
- City: Columbia
- Area: Irmo/St Andrews/Ballentine
- Neighborhoods: ARROWWOOD
Building Details
- Heating features: Central
- Garage: Carport Attached
- Garage spaces: 2
- Foundation: Slab
- Water Source: Public
- Sewer: Public
- Style: Traditional
- Basement: No Basement
- Exterior material: Brick-All Sides-AbvFound
- New/Resale: Resale
HOA Info
- HOA: N
Nearby Schools
- School District: Richland One
- Elementary School: Rhame
- Middle School: St Andrews
- High School: Columbia
Ask an Agent About This Home
Listing Courtesy Of
- Listing Office: Lake Homes Realty LLC
- Listing Agent: Douglas, Giesler
