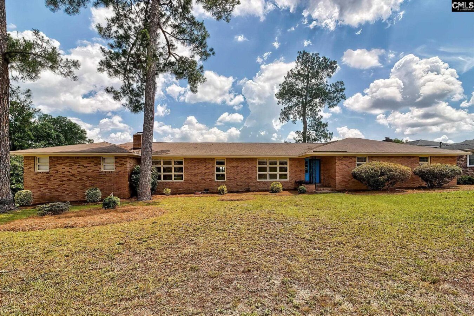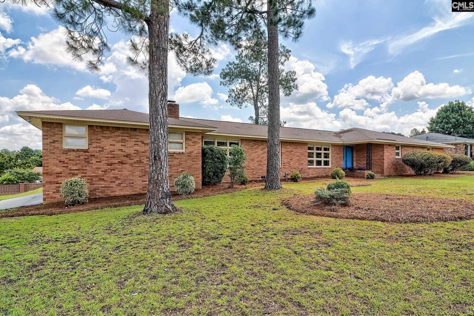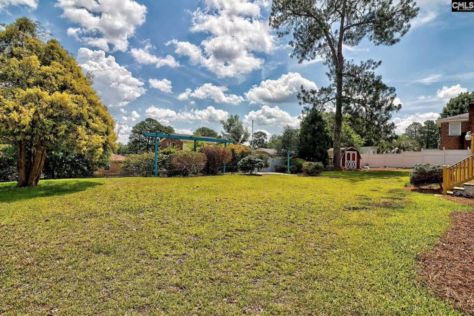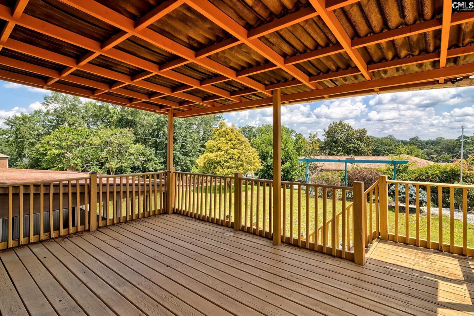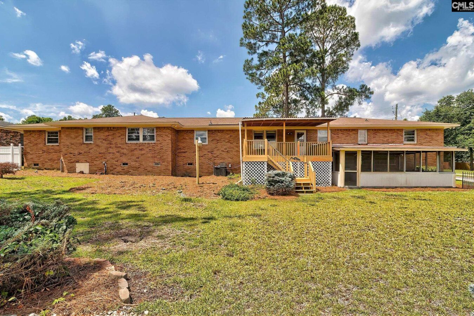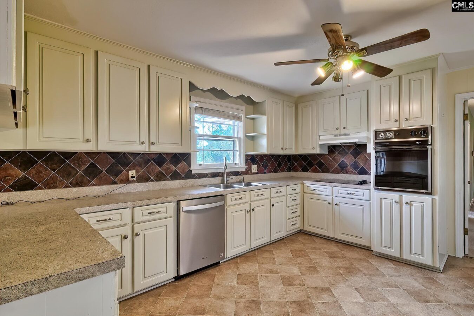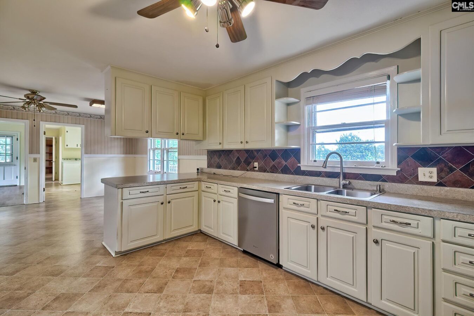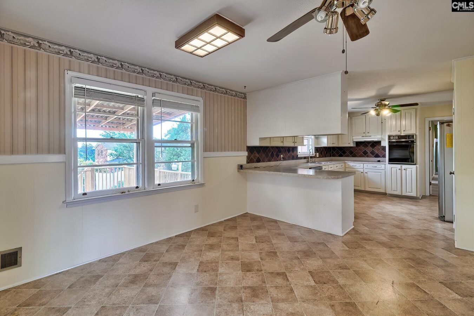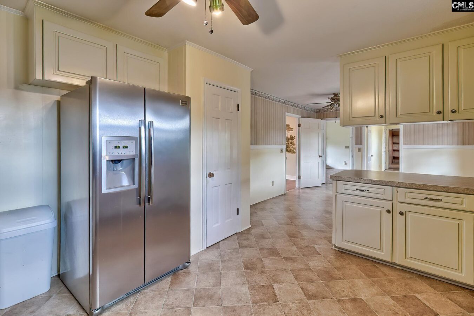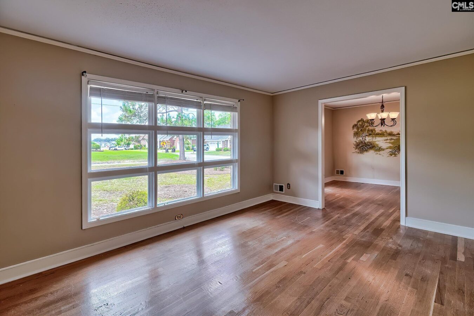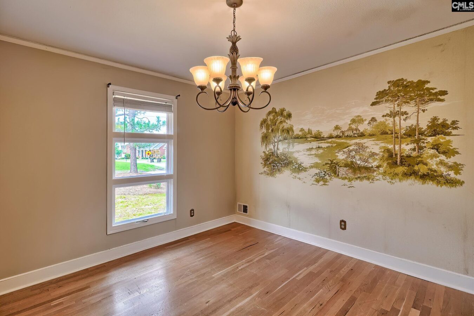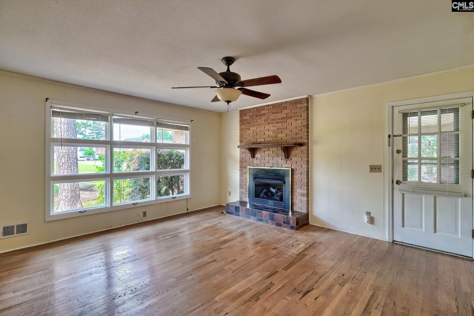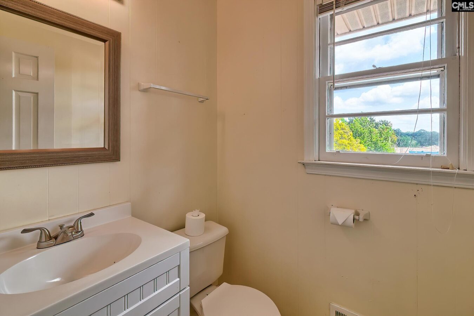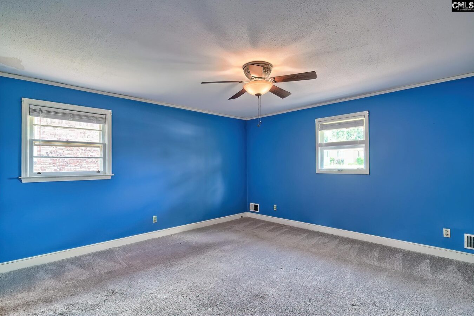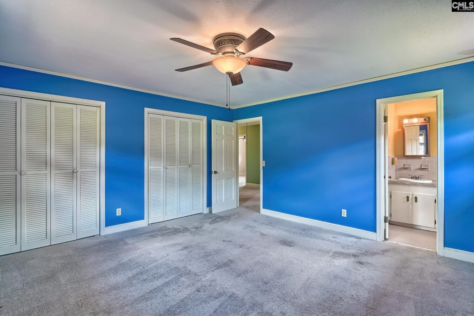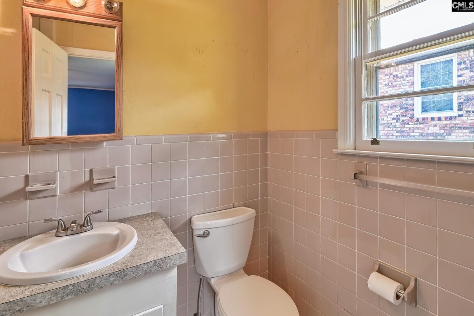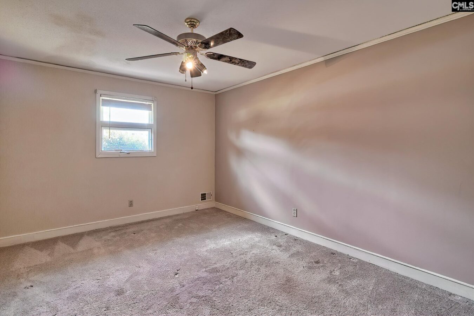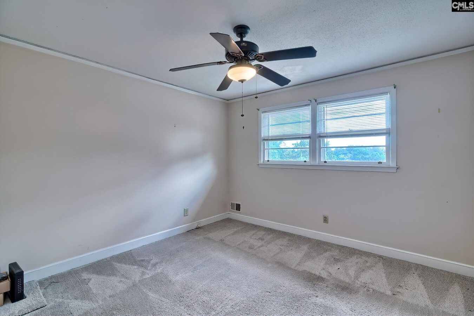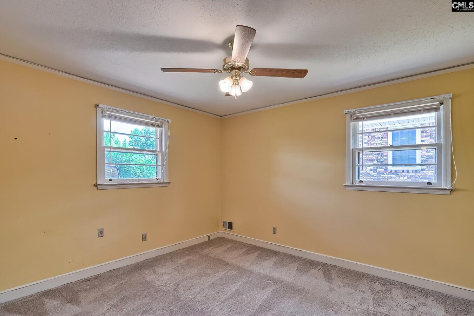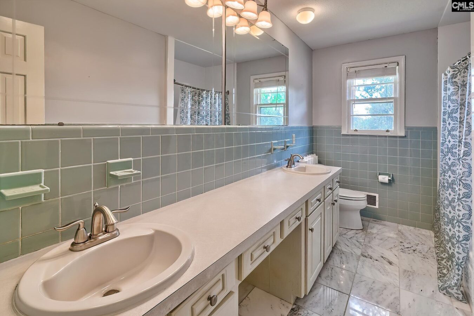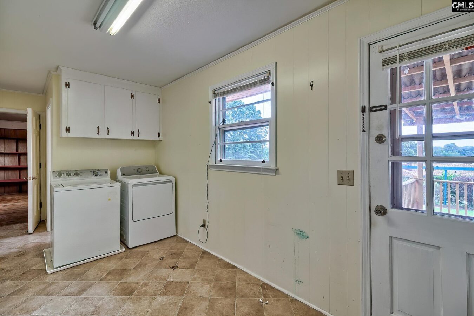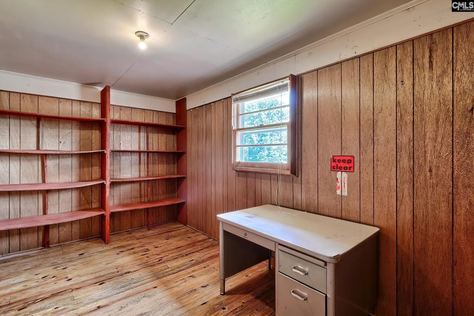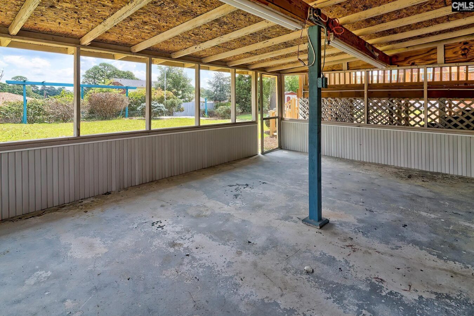909 Camelot Drive
909 Camelot Dr, West Columbia, SC 29169, USA- 4 beds
- 2 baths
Basics
- Date added: Added 15 hours ago
- Listing Date: 2025-07-02
- Price per sqft: $113.72
- Category: RESIDENTIAL
- Type: Single Family
- Status: ACTIVE
- Bedrooms: 4
- Bathrooms: 2
- Floors: 1
- Year built: 1968
- TMS: 005632-07-003
- MLS ID: 612189
- Full Baths: 2
- Financing Options: Cash,Conventional,FHA,VA
- Cooling: Central
Description
-
Description:
For the first time ever, this beloved family home is hitting the market presenting a rare opportunity to own a timeless all-brick ranch in the heart of Springdale. Perfectly situated on a spacious corner lot in a quiet, established neighborhood with no HOA, this home embodies the charm and comfort of the classic home.Built with care and quality, this home features a well-thought-out floor plan designed for everyday living. All four generously sized bedrooms are tucked away on one side of the house with functional separation from the main living areas. The large primary suite includes his-and-hers closets and a private full bathroom, while bedrooms two, three, and four share a spacious hall bath with a dual-sink vanity, ideal for busy mornings. Throughout the home, youâll find character-rich details including original hardwood floors in the main living areas and even more hardwoods waiting beneath the carpet. Multiple living spaces give flexibility for your needs, including a formal sitting room, a cozy living room with fireplace, a dining room, and a spacious eat-in kitchen. Youâll also find a dedicated office, a half bath for guests, and a mudroom conveniently located just off the attached carport making unloading groceries and backpacks a breeze. The washer and dryer located in the mudroom as well. Step outside to a backyard that was made for memory-making. Whether itâs hosting summer cookouts, letting the kids and pets run free, or simply enjoying a peaceful morning coffee, the large backyard has it all. Maybe even put in a pool one day! A covered back deck and a separate screened-in patio add even more outdoor living options, and a shed for storage. This is the kind of home that doesnât come up for sale often. Solid, spacious, and full of potential to grow in for years to come. With quiet streets perfect for bike rides, mature trees, and a layout built for life, this Springdale gem wonât last long. Schedule your showing today! Disclaimer: CMLS has not reviewed and, therefore, does not endorse vendors who may appear in listings.
Show all description
Location
- County: Lexington County
- City: West Columbia
- Area: Cayce/West Cola/Airport/S. Congaree
- Neighborhoods: NONE
Building Details
- Heating features: Central
- Garage: Carport Attached
- Garage spaces: 2
- Foundation: Crawl Space
- Water Source: Public
- Sewer: Public
- Style: Ranch
- Basement: No Basement
- Exterior material: Brick-All Sides-AbvFound
- New/Resale: Resale
Amenities & Features
HOA Info
- HOA: N
Nearby Schools
- School District: Lexington Two
- Elementary School: Springdale
- Middle School: Fulmer
- High School: Airport
Ask an Agent About This Home
Listing Courtesy Of
- Listing Office: Coldwell Banker Realty
- Listing Agent: Patrick, O'Connor
