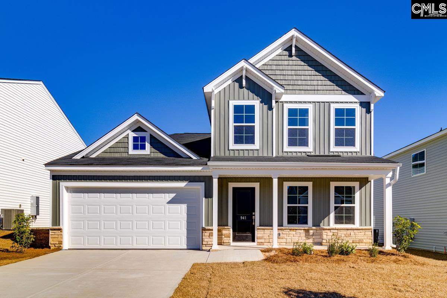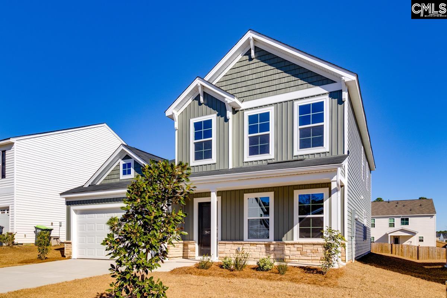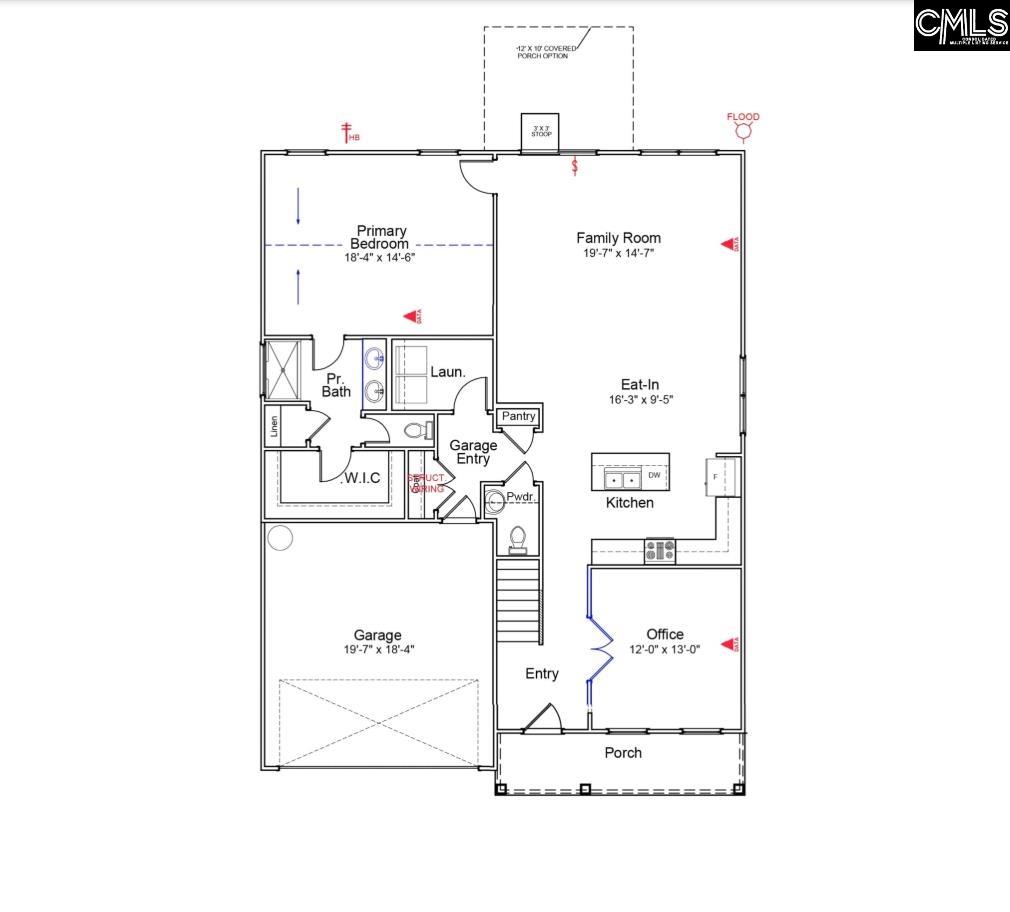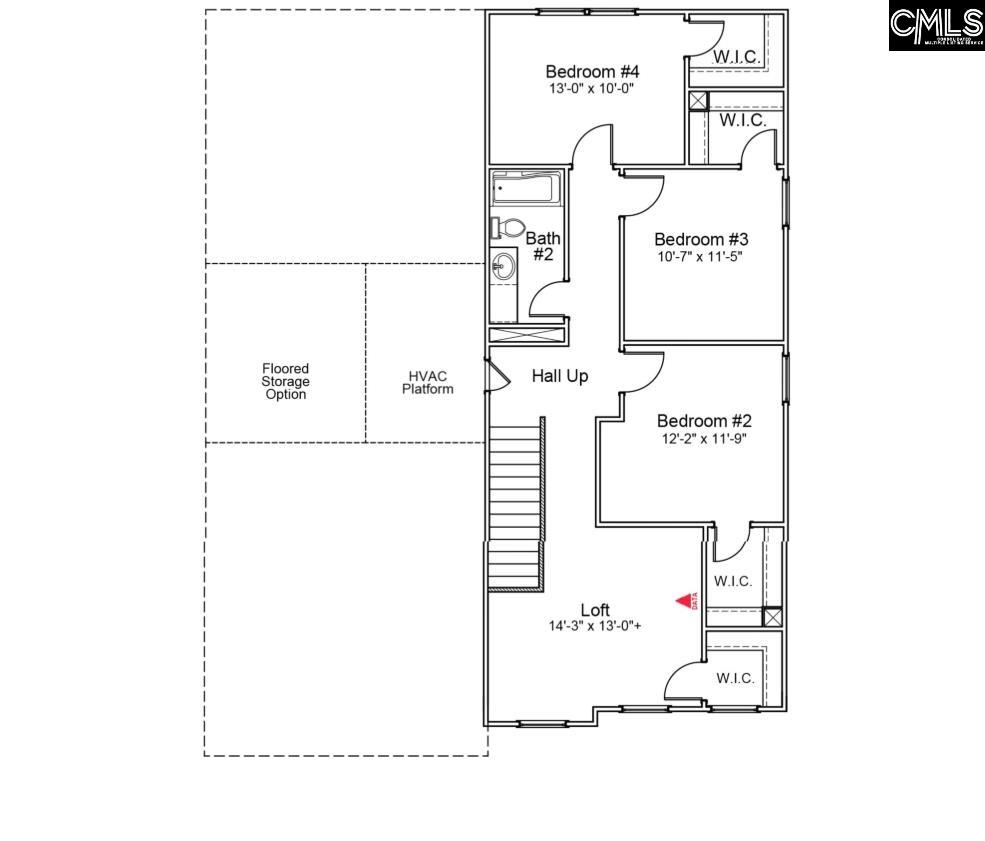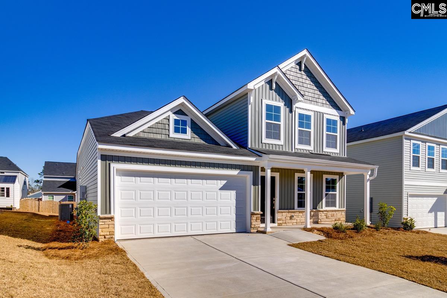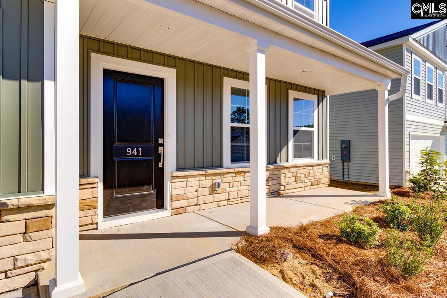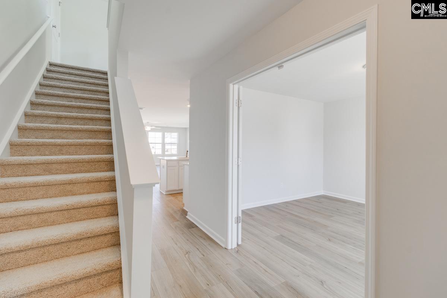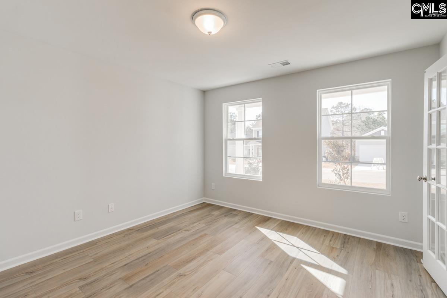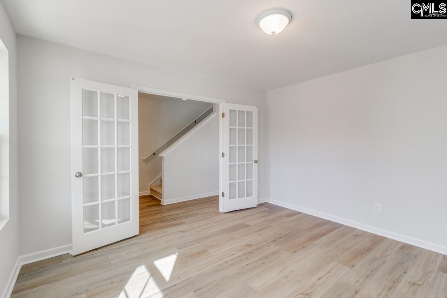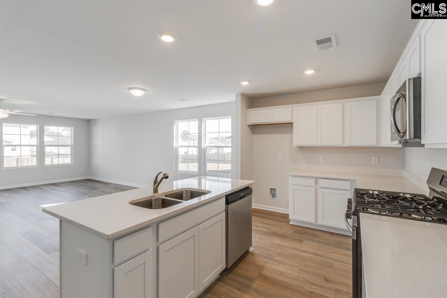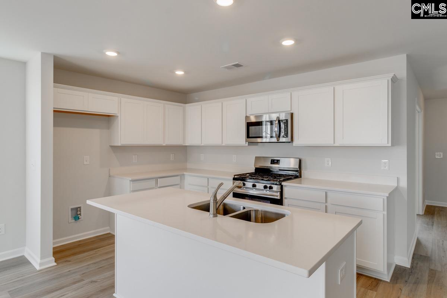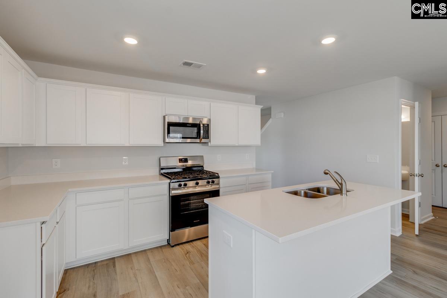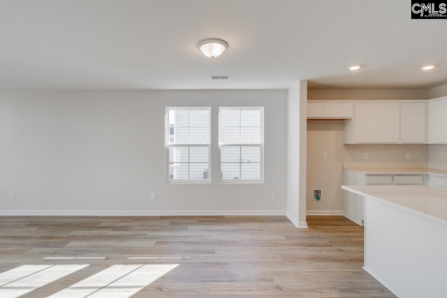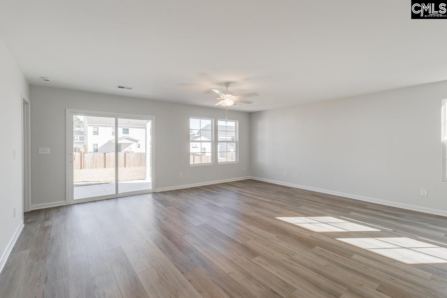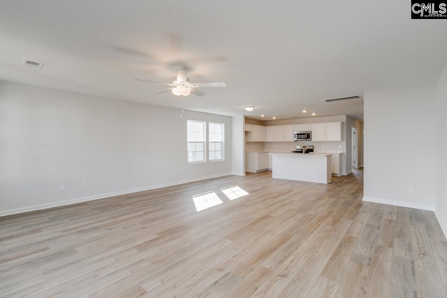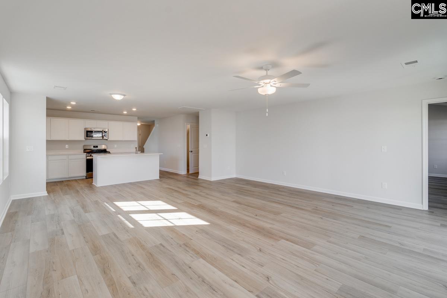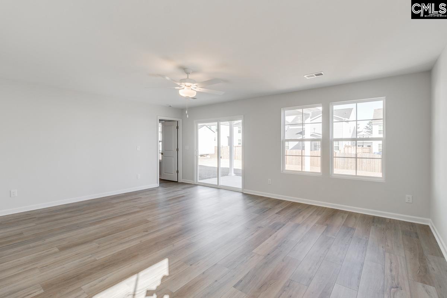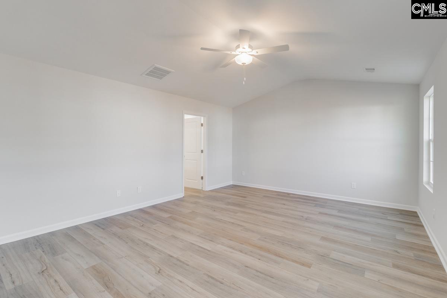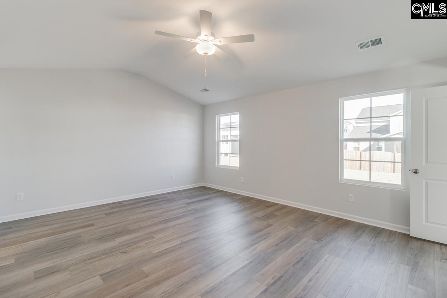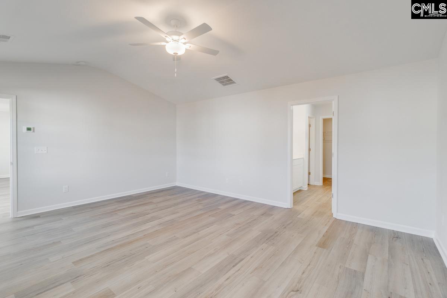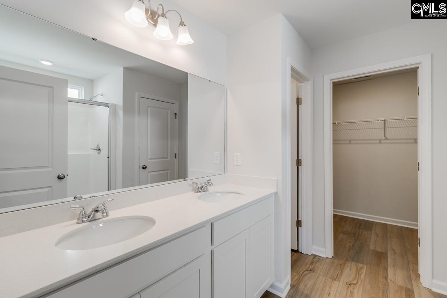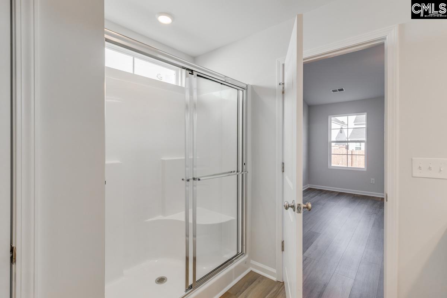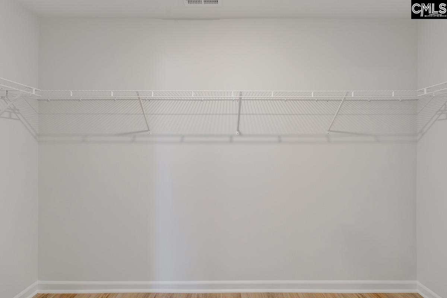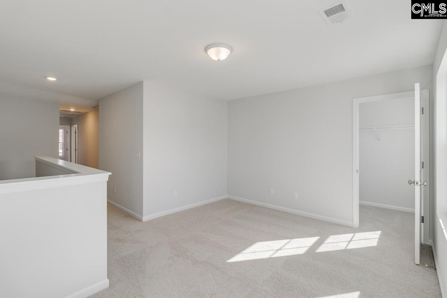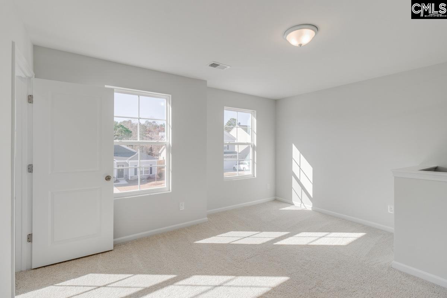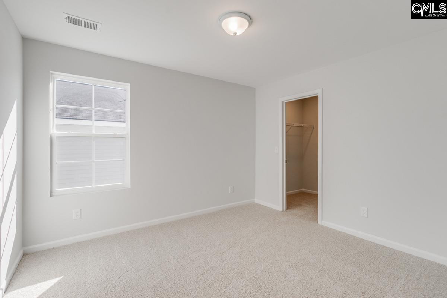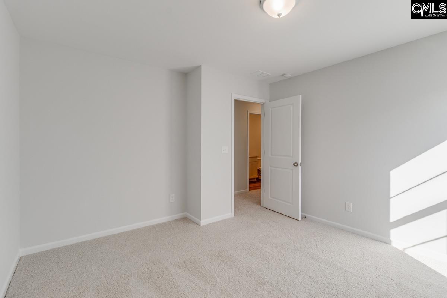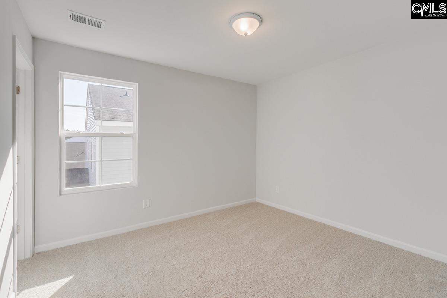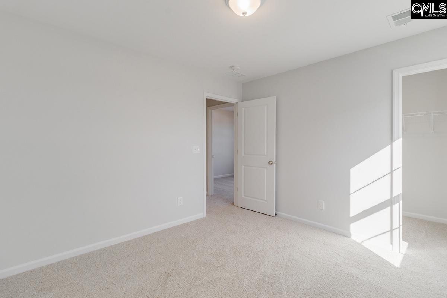941 Warby Drive
- 4 beds
- 3 baths
- 2443 sq ft
Basics
- Date added: Added 4 days ago
- Listing Date: 2025-03-29
- Category: RESIDENTIAL
- Type: Single Family
- Status: ACTIVE
- Bedrooms: 4
- Bathrooms: 3
- Half baths: 1
- Floors: 2
- Area, sq ft: 2443 sq ft
- Lot size, acres: 0.157 acres
- Year built: 2023
- MLS ID: 605195
- TMS: 006423-01-110
- Full Baths: 2
Description
-
Description:
Welcome to Hidden Springs, where we have this beautiful home that has four-bedroom, two-and-a-half-bathroom that perfectly blends comfort and style. Conveniently featuring a primary suite on the main floor, this home is ideal for those seeking both functionality and elegance. Just off the entryway, youâll find a dedicated home office, perfect for remote work or study. Step into the open-concept kitchen, where white cabinetry, sleek quartz countertops, and a spacious eat-in area create a bright and inviting space. A refrigerator is included, making this kitchen move-in ready. The main-floor primary suite is a true retreat, boasting vaulted ceilings and a spa-like ensuite bathroom with dual vanities, a large walk-in shower, a private water closet, and an expansive walk-in closet. A washer and dryer are included, adding even more convenience. Upstairs, you'll find three generously sized bedrooms â each with its own walk-in closet â a full bathroom, a versatile loft space, and a large, floored storage room to keep everything organized. Enjoy outdoor living year-round with a covered back porch overlooking a fully fenced-in backyard, perfect for relaxing or entertaining. A two-car garage with an installed opener completes the package. This home offers thoughtful upgrades, modern touches, and plenty of space to live, work, and grow. Schedule your showing today! Up to 15k in closing cost when using preferred lender/attorney! Disclaimer: CMLS has not reviewed and, therefore, does not endorse vendors who may appear in listings.
Show all description
Location
- County: Lexington County
- Area: Lexington and surrounding area
- Neighborhoods: HIDDEN SPRINGS, SC
Building Details
- Price Per SQFT: 133.03
- Style: Traditional
- New/Resale: New
- Foundation: Slab
- Heating: Gas 1st Lvl,Gas 2nd Lvl,Split System,Zoned
- Cooling: Central,Split System,Zoned
- Water: Public
- Sewer: Public
- Garage Spaces: 2
- Basement: No Basement
- Exterior material: Stone, Vinyl
Amenities & Features
- Garage: Garage Attached, Front Entry
- Features:
HOA Info
- HOA: Y
- HOA Fee Per: Yearly
- Hoa Fee: $575
School Info
- School District: Lexington One
- Elementary School: Deerfield
- Secondary School: Carolina Springs
- High School: White Knoll
Ask an Agent About This Home
Listing Courtesy Of
- Listing Office: Mungo Homes Properties LLC
- Listing Agent: Joseph, Hardee
