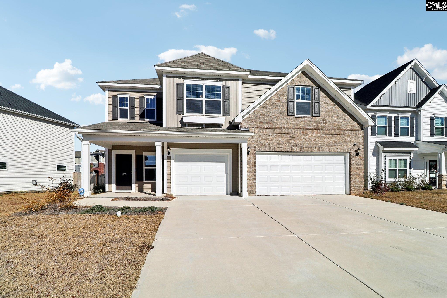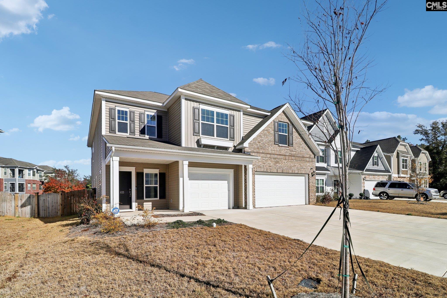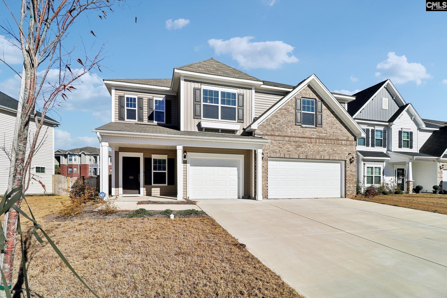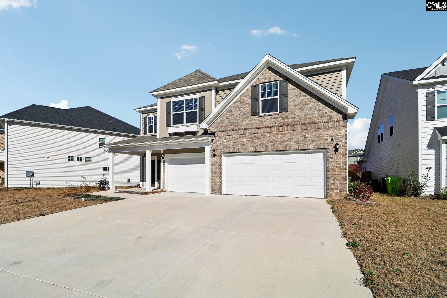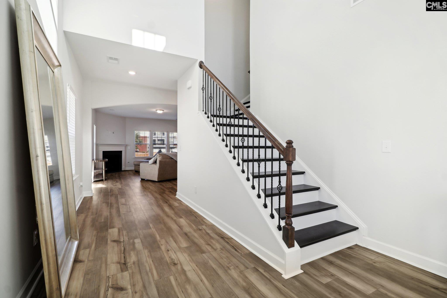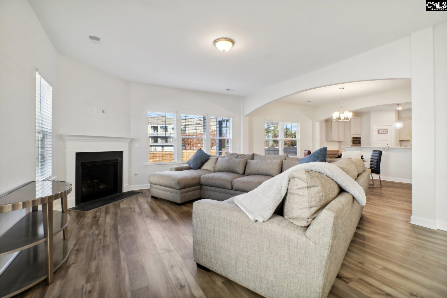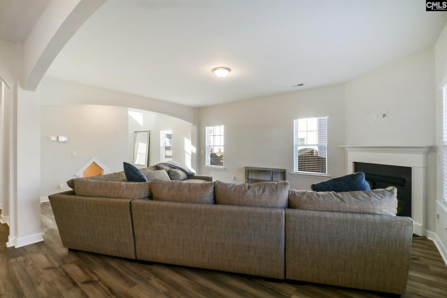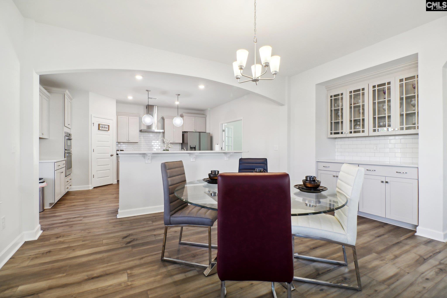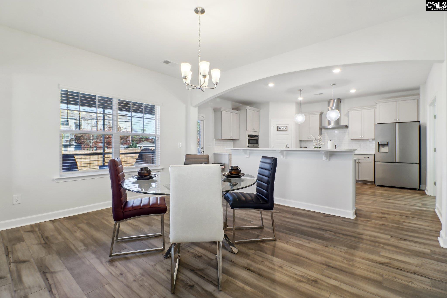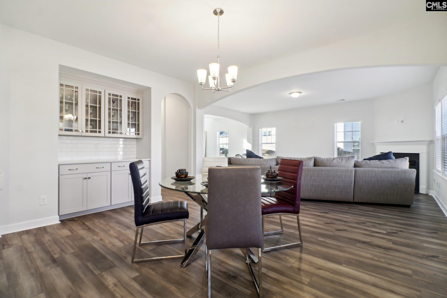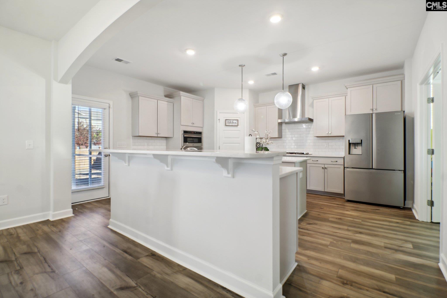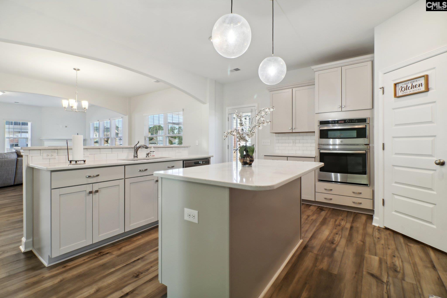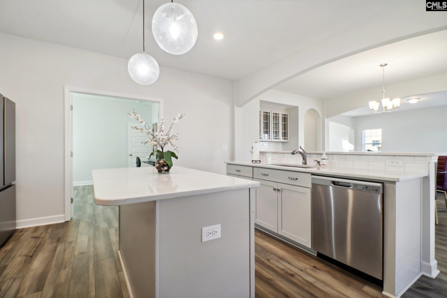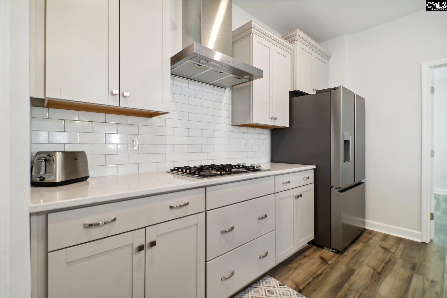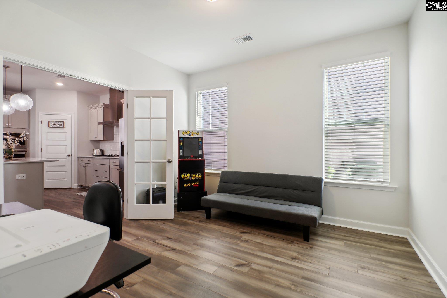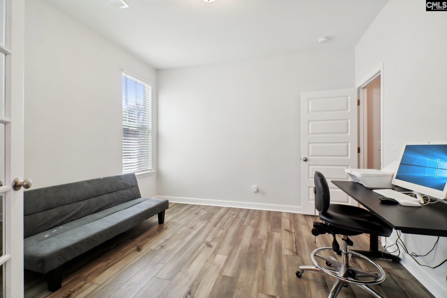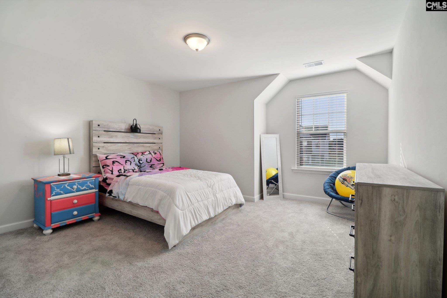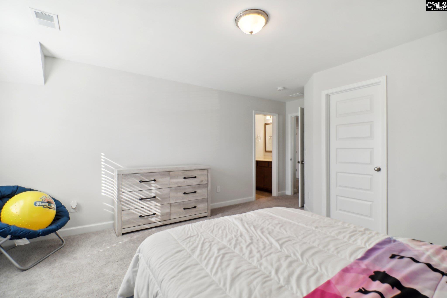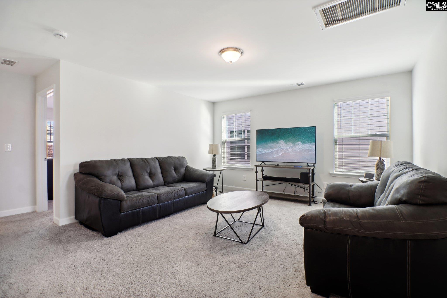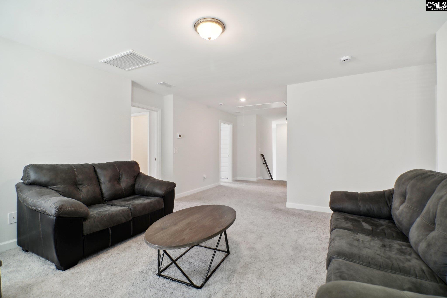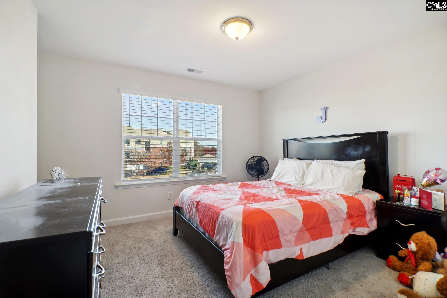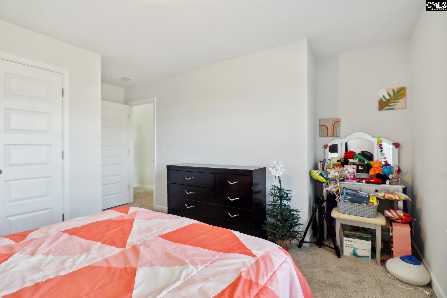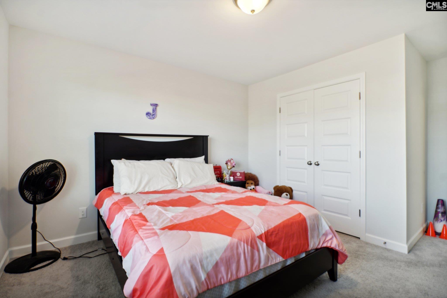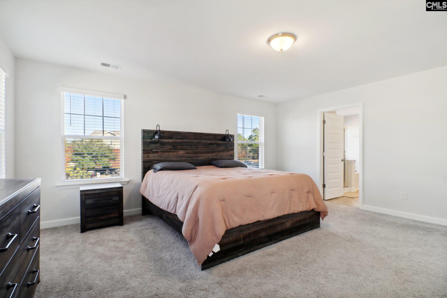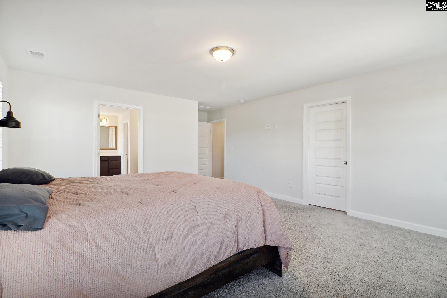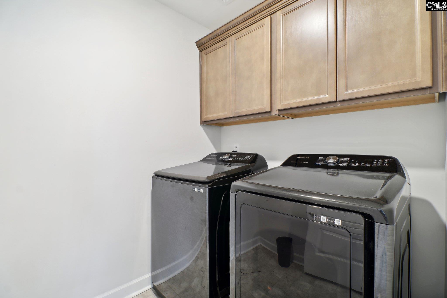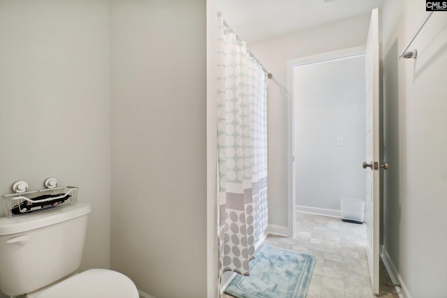833 Mandan Drive
- 4 beds
- 4 baths
- 3301 sq ft
Basics
- Date added: Added 5 days ago
- Listing Date: 2024-12-14
- Category: RESIDENTIAL
- Type: Single Family
- Status: ACTIVE
- Bedrooms: 4
- Bathrooms: 4
- Half baths: 1
- Floors: 2
- Area, sq ft: 3301 sq ft
- Lot size, acres: 0.16 acres
- Year built: 2023
- MLS ID: 598600
- TMS: 25812-12-04
- Full Baths: 3
Description
-
Description:
Stunning Nearly-New Home in Catawba Hill â Built in 2023! Welcome to this beautiful 4-bedroom, 3.5-bath home in the desirable Catawba Hill community, offering a nearly-new home thatâs ready for you to move in and enjoy. Located in the fast-growing Elgin area with convenient access to Interstate 20, this home combines modern design, spacious living, and an ideal layout perfect for both everyday living and entertaining. Step inside to a bright, open floorplan featuring neutral tones throughout, making it easy to personalize and call your own. The heart of the home is the gourmet kitchen, which boasts a striking tile backsplash, granite countertops, a large pantry, built-in stainless steel oven and microwave, a gas cooktop with a vented hood, and a spacious center island. The adjoining dining room is enhanced by a Butler's pantry and a modern chandelier, adding an extra touch of elegance to your dining experiences. The living room is equally inviting, featuring a cozy corner fireplace that creates the perfect ambiance for any occasion. From here, step out onto the screened rear porch and enjoy the outdoors in comfort, or relax in the fenced backyard, providing privacy and space for outdoor fun and entertaining. The downstairs office, complete with a closet, offers flexibility as a potential 5th bedroom, should you desire additional space for family or guests. The convenient drop zone near the garage entry is perfect for organizing daily essentials as you come and go. Upstairs, you'll find four generously sized bedrooms, each with plush carpeting and walk-in closets. The loft area provides a great additional space for relaxation, studying, or turning it into a game room or home theater. Two of the bedrooms share a Jack-and-Jill style bathroom, while the master suite is a true retreat. The oversized master bedroom features a large, luxurious owner's bath with a soaking tub, separate shower, dual vanities, and a linen storage closet. Additional highlights include a three-car garage with ample storage space, and this home is only a year old, offering modern finishes and a nearly new home experience! Don't miss the chance to own this exceptional home! Disclaimer: CMLS
Show all description
Location
- County: Richland County
- Area: Columbia Northeast
- Neighborhoods: CATAWBA HILL, SC
Building Details
- Price Per SQFT: 130.26
- Style: Traditional
- New/Resale: Resale
- Foundation: Slab
- Heating: Central,Gas Pac
- Cooling: Central,Gas Pac
- Water: Public
- Sewer: Public
- Garage Spaces: 3
- Basement: No Basement
- Exterior material: Brick-Partial-AbvFound, Vinyl
Amenities & Features
- Pool on Property: No
- Garage: Garage Attached, Front Entry
- Fireplace: Gas Log-Natural
- Features:
HOA Info
- HOA: Y
- HOA Fee Per: Yearly
- Hoa Fee: $615
- HOA Includes: Common Area Maintenance
School Info
- School District: Richland Two
- Elementary School: Catawba Trail
- Secondary School: Summit
- High School: Spring Valley
Ask an Agent About This Home
Listing Courtesy Of
- Listing Office: South Carolina Realty
- Listing Agent: Melissa, Sprouse
