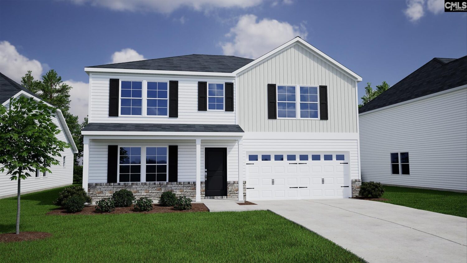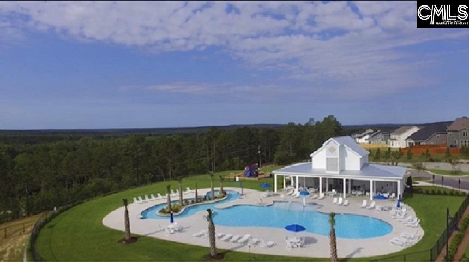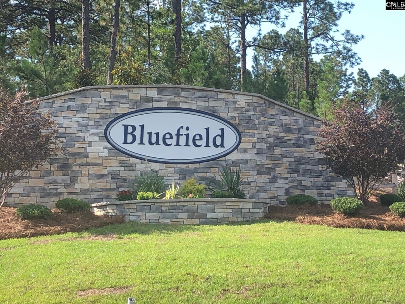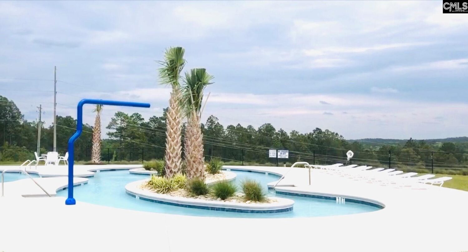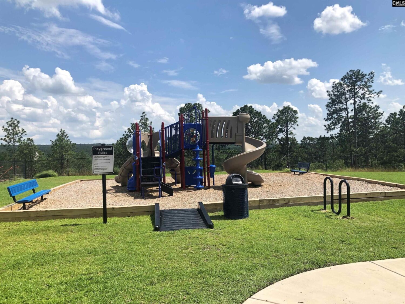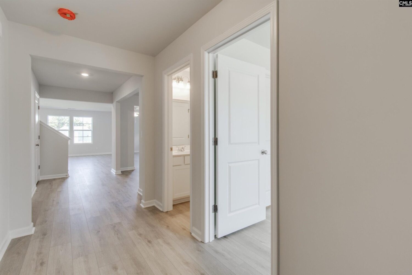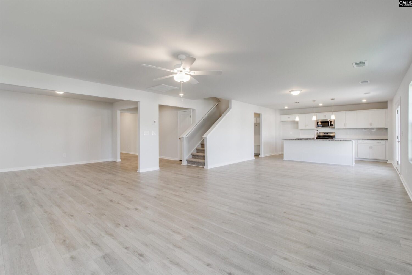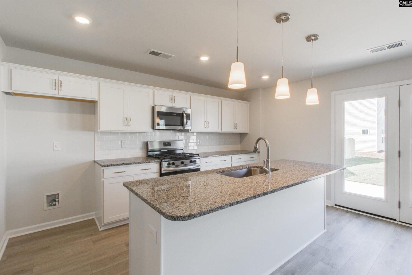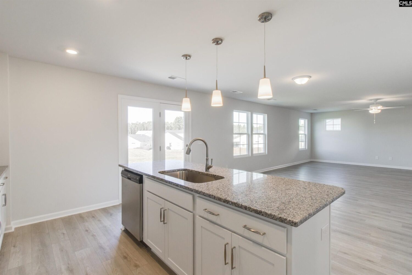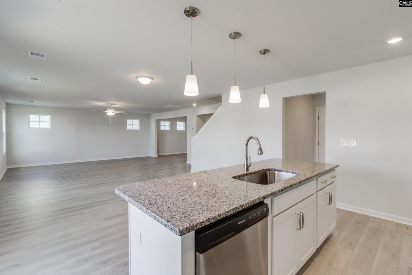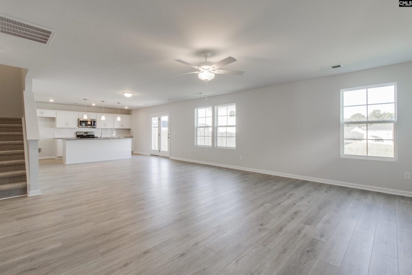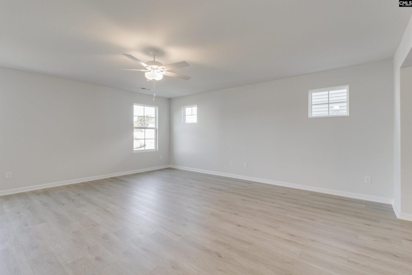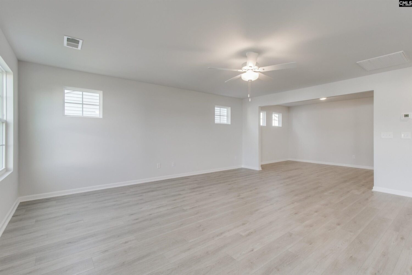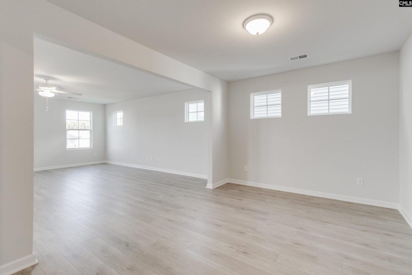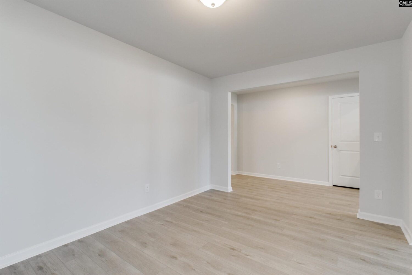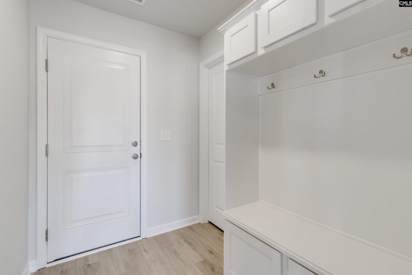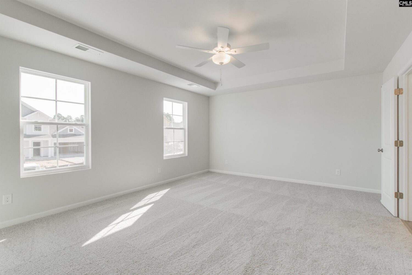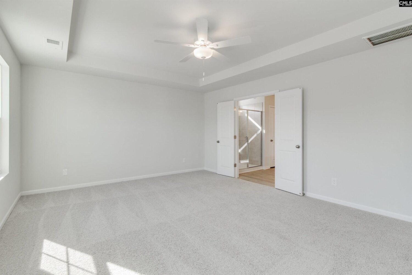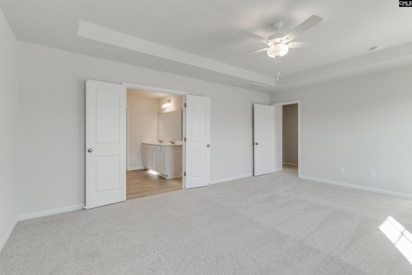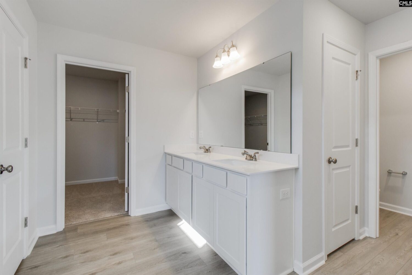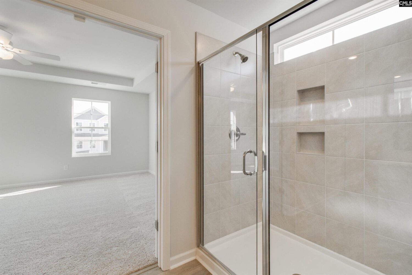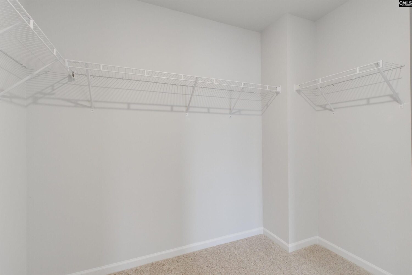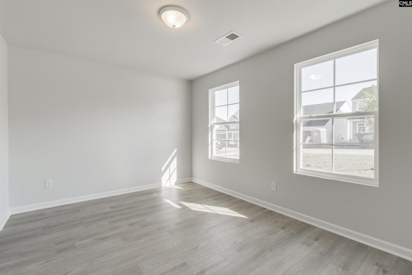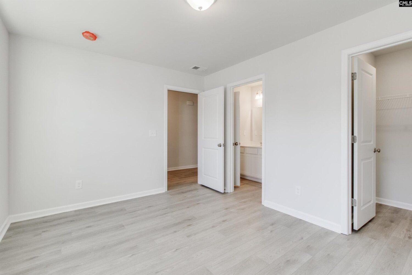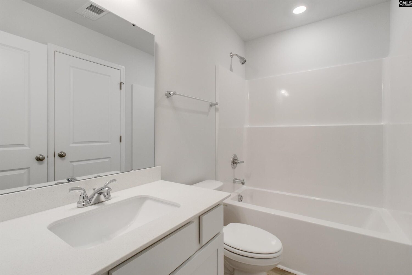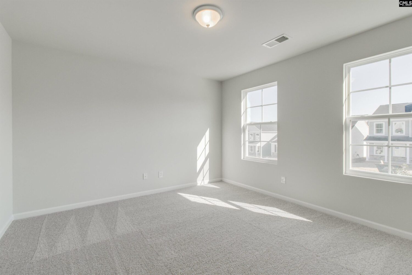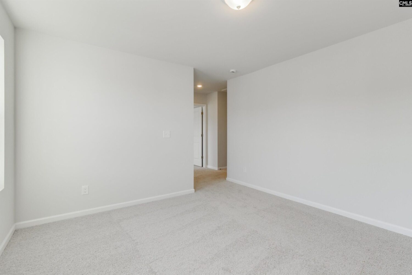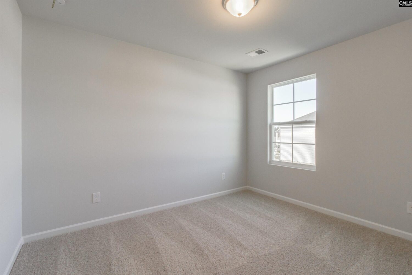315 Aldergate Drive
- 6 beds
- 4 baths
- 3014 sq ft
Basics
- Date added: Added 4 days ago
- Listing Date: 2025-03-08
- Category: RESIDENTIAL
- Type: Single Family
- Status: ACTIVE
- Bedrooms: 6
- Bathrooms: 4
- Half baths: 1
- Floors: 2
- Area, sq ft: 3014 sq ft
- Lot size, acres: 0.14 acres
- Year built: 2025
- MLS ID: 603633
- TMS: 007613-01-478
- Full Baths: 3
Description
-
Description:
The Only Community in Lexington with a Lazy River, Dog Park & Spectacular Sunsets! The Turner plan featuring six bedrooms, and three-and-one half bathrooms really has almost everything! On the main floor you will find a SECOND Primary suite, complete with a large shower and double vanities. There is also a formal dining area off of the great room. The main living areas have luxury vinyl plank flooring. Stainless steel appliances are featured in the beautiful kitchen along with upgraded cabinets, and quartz countertops. The open concept from the kitchen to the great room is wonderful for entertaining loved ones. The main primary suite is on the second level. Four secondary bedrooms, a secondary full bath with separate sink area, and a large loft are also upstairs. Outside is a covered porch with Disclaimer: CMLS has not reviewed and, therefore, does not endorse vendors who may appear in listings.
Show all description
Location
- County: Lexington County
- Area: Lexington and surrounding area
- Neighborhoods: Bluefield, SC
Building Details
- Price Per SQFT: 121.02
- Style: Traditional
- New/Resale: New
- Foundation: Slab
- Heating: Gas 1st Lvl,Heat Pump 2nd Lvl
- Cooling: Heat Pump 1st Lvl,Heat Pump 2nd Lvl
- Water: Public
- Sewer: Public
- Garage Spaces: 2
- Basement: No Basement
- Exterior material: Stone, Vinyl
Amenities & Features
- Garage: Garage Attached, Front Entry
- Fireplace: Gas Log-Natural
HOA Info
- HOA: Y
- HOA Fee Per: Yearly
- Hoa Fee: $450
School Info
- School District: Lexington One
- Elementary School: South Lake
- Secondary School: Carolina Springs
- High School: White Knoll
Ask an Agent About This Home
Listing Courtesy Of
- Listing Office: Mungo Homes Properties LLC
- Listing Agent: Joseph
