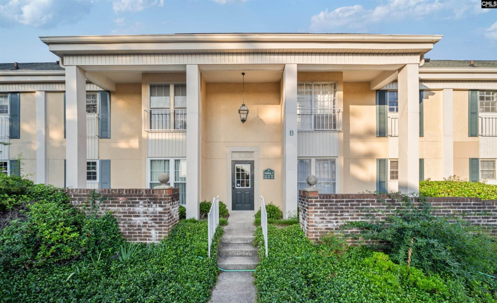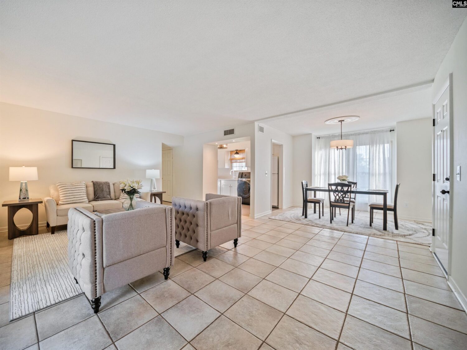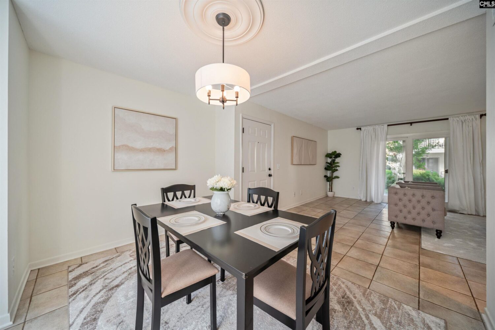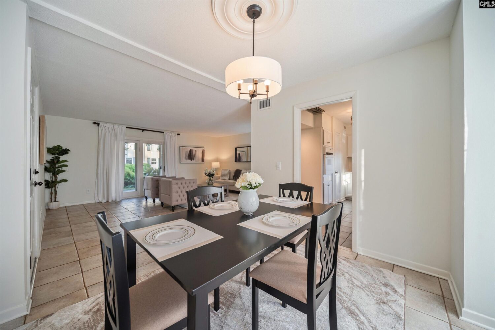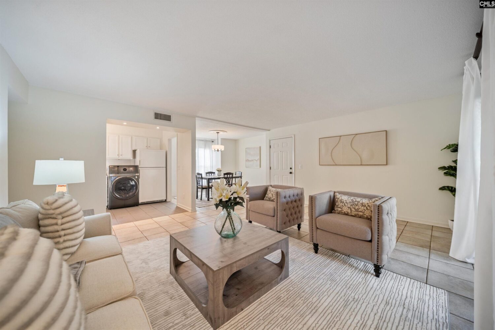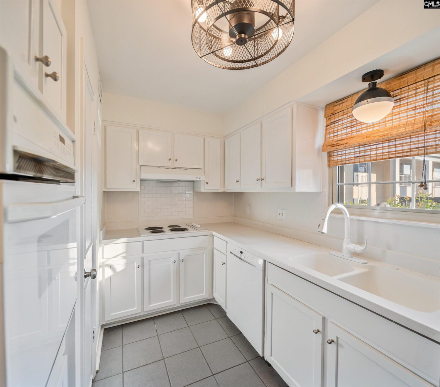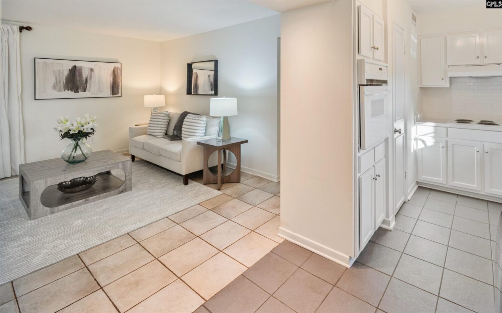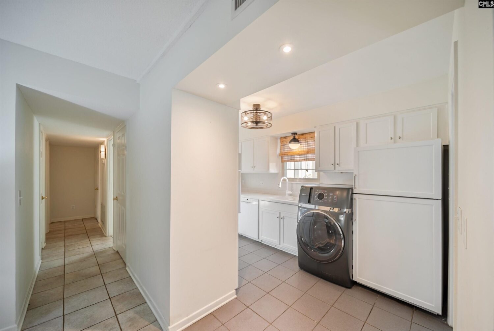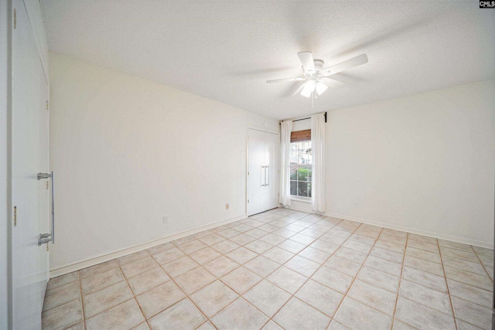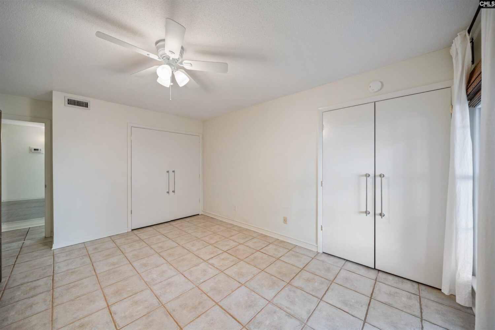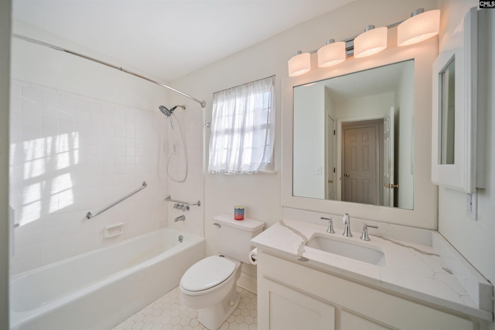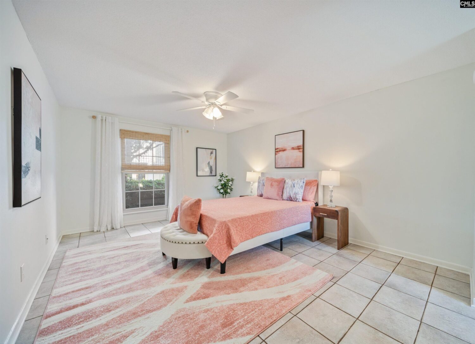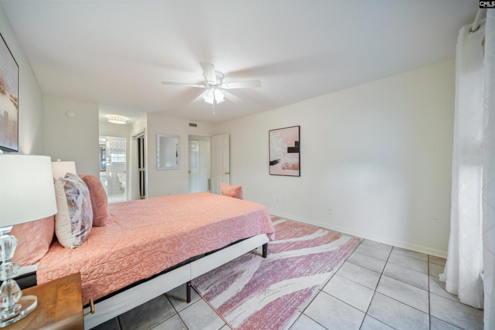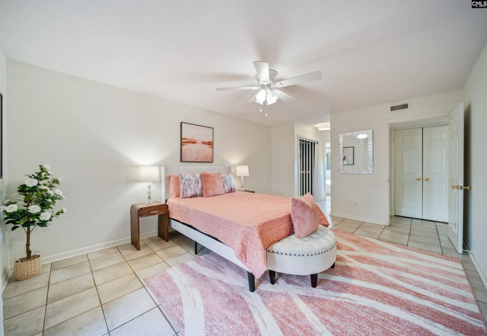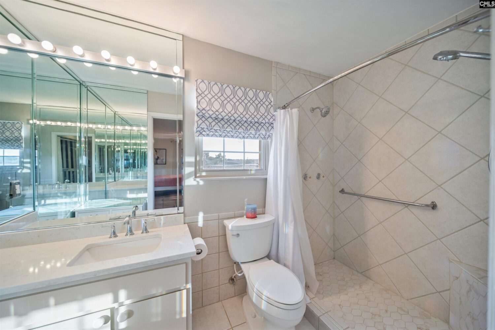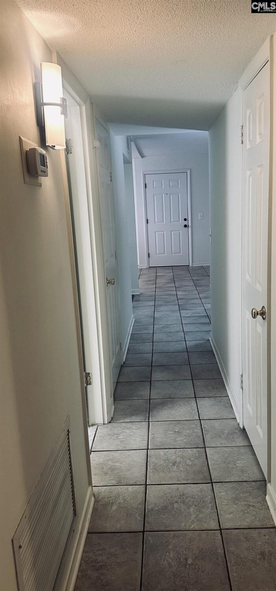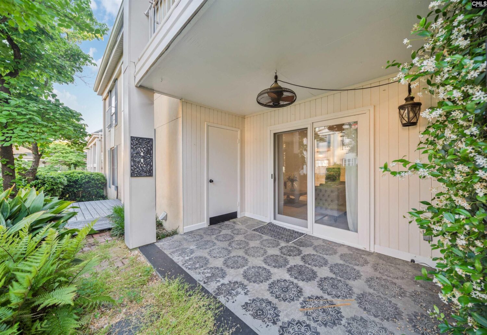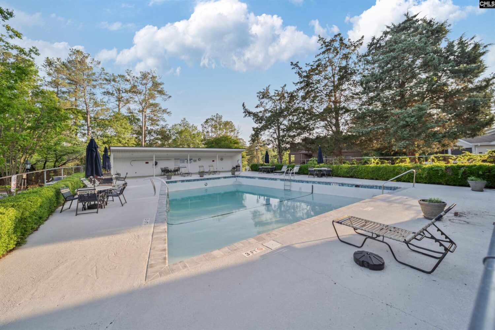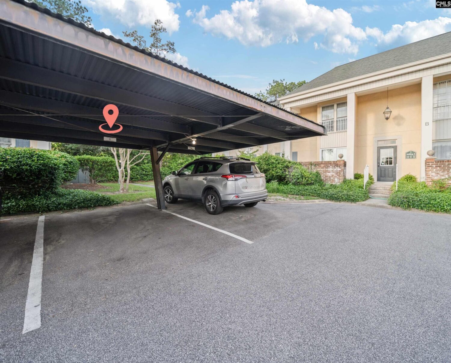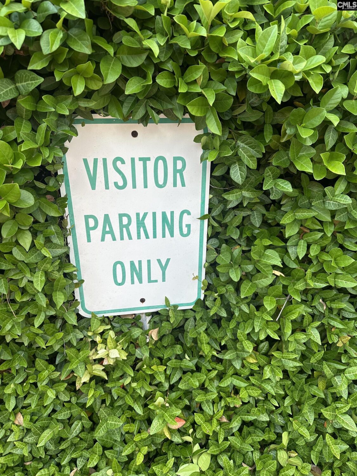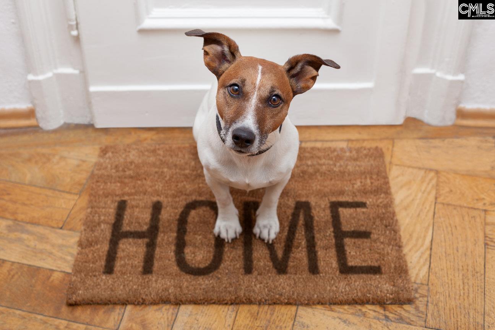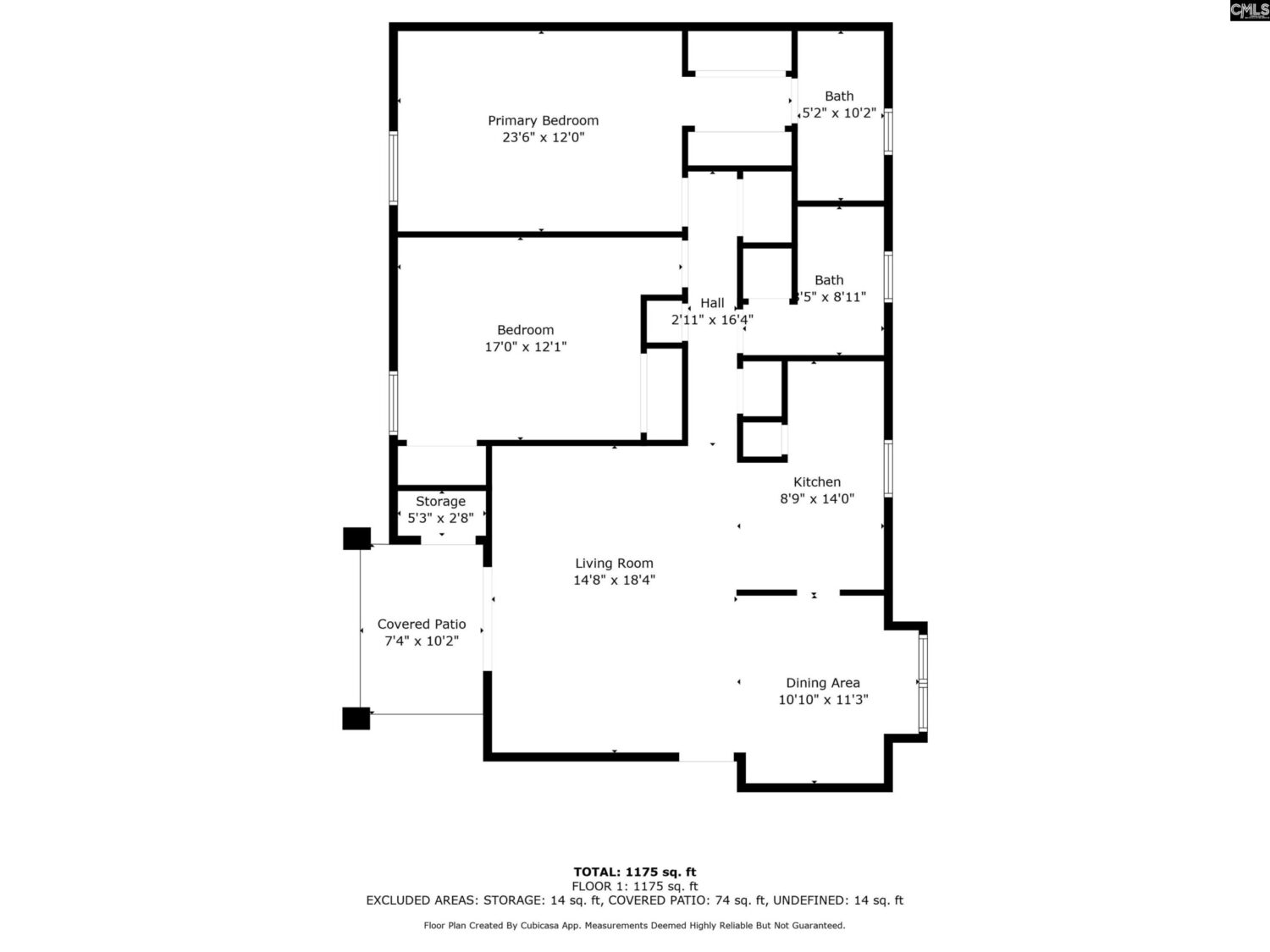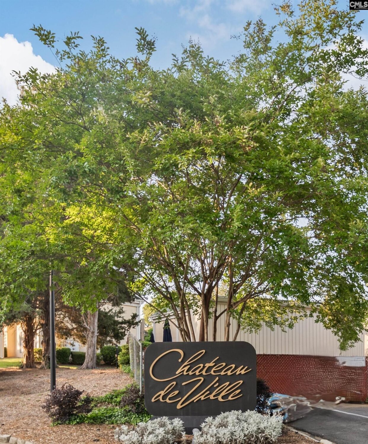3600 Chateau Drive B108
- 2 beds
- 2 baths
- 1178 sq ft
Basics
- Date added: Added 4 days ago
- Listing Date: 2025-05-12
- Category: RESIDENTIAL
- Type: Condo
- Status: ACTIVE
- Bedrooms: 2
- Bathrooms: 2
- Half baths: 0
- Floors: 1
- Area, sq ft: 1178 sq ft
- Lot size, acres: 0 acres
- Year built: 1968
- MLS ID: 608410
- TMS: 13981-01-08
- Full Baths: 2
Description
-
Description:
Affordable Uptown Living in this Modernized, Move-in Ready, 1st Floor 2 Bedroom/2 Bathroom Condo in the Heart of Forest Acres. The Large Great Room and Spacious Dining Area are open to one another and make for Luxurious Living and Excellent Entertaining Space. The Updated Galley Style Kitchen is Super Cute w/White Shaker Style Cabinets, White Solid Surface Counter Tops, and White Appliances. Even the Refrigerator has matching Shaker Style fronts! Expensive Washer/Dryer combo is only a few months old and makes doing the Laundry super EZ and Convenient and will convey with the sale! You will find that the Guest Bedroom is Big and has TWO huge Closets, Tile Floors plus a Ceiling Fan. The Guest Bathroom is Super Stylish w/Quartz Vanity and a Tiled Surround Tub/Shower Combo. XL Primary Suite has a Ceiling Fan, Two Closets, Tile Floors, and an Elegant Private Bath with Mirrored Walls, Walk-in Tile Shower with Dual Shower Heads crafted for Comfort and Pure Relaxation. Home has a very Pleasing and Neutral Color Scheme as well as Tile Floors through out, no carpet! Even the Outdoors is Extra Special with the newer Plush Sliding Door that opens to a Beautiful Patio with Stenciled Concrete Floor, Storage Closet, Privacy Trellis, Ceiling Fan and extended Decking create an Outdoor Area just as Nice as the Inside! There is also a Swimming Pool onsite for added Fun in the Sun! This Unit comes with a Covered Parking Spot just steps away from the front door! Pet Friendly Neighborhood! Zoned for Excellent Award Winning Schools. Convenient to Shopping, Dining, Fort Jackson, USC, the Vista and I-77. Don't Miss this Golden Opportunity! Sq Footage per Appraisal. Monthly dues cover Exterior Maintenance, Exterior Insurance, Common Areas, Landscaping, Water, Sewer, Trash, Pool. Furnishings also For Sale but NOT included in the asking price. Shown By Appointment. Disclaimer: CMLS has not reviewed and, therefore, does not endorse vendors who may appear in listings.
Show all description
Location
- County: Richland County
- Area: East Columbia
- Neighborhoods: CHATEAU DEVILLE, SC
Building Details
- Price Per SQFT: 133.7
- Style: Traditional
- New/Resale: Resale
- Foundation: Slab
- Heating: Central
- Cooling: Central
- Water: Public
- Sewer: Public
- Garage Spaces: 0
- Basement: No Basement
- Exterior material: Stucco - Hard Coat
Amenities & Features
- Pool on Property: Yes
- Garage: None
- Features:
HOA Info
- HOA: Y
- HOA Fee Per: Monthly
- Hoa Fee: $411
- HOA Includes: Common Area Maintenance,Exterior Maintenance,Green Areas,Landscaping,Pool,Sewer,Trash,Water
School Info
- School District: Richland One
- Elementary School: Brockman
- Secondary School: Crayton
- High School: A. C. Flora
Ask an Agent About This Home
Listing Courtesy Of
- Listing Office: Coldwell Banker Realty
- Listing Agent: Janice, Dinkel
