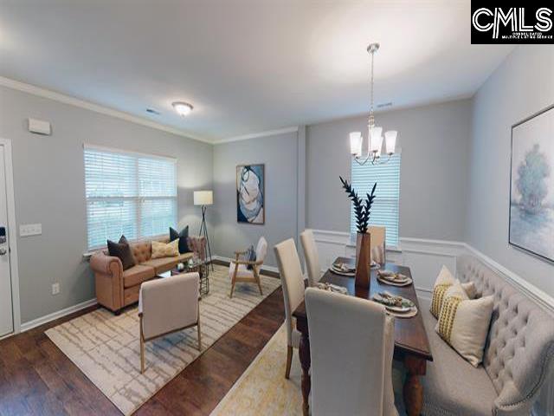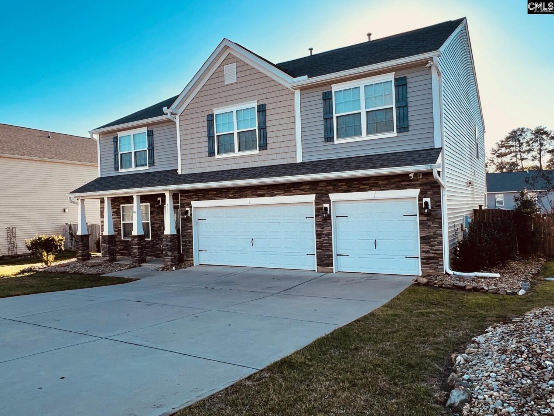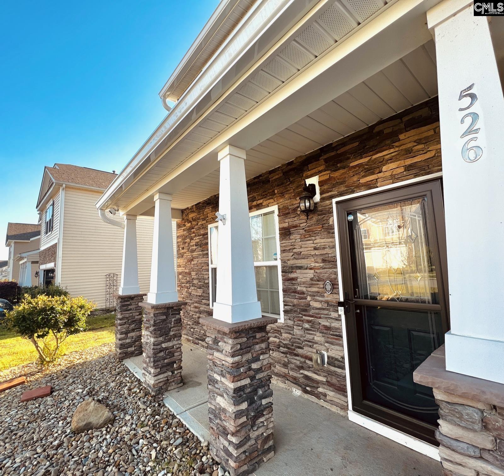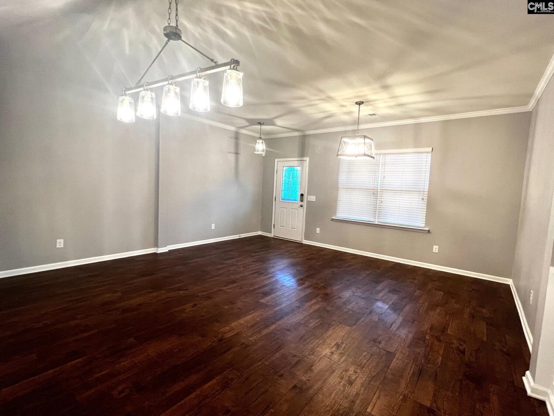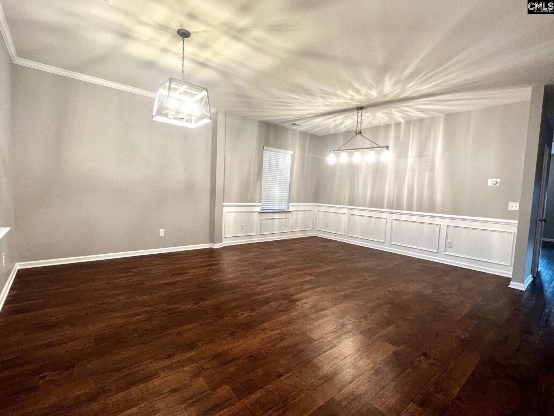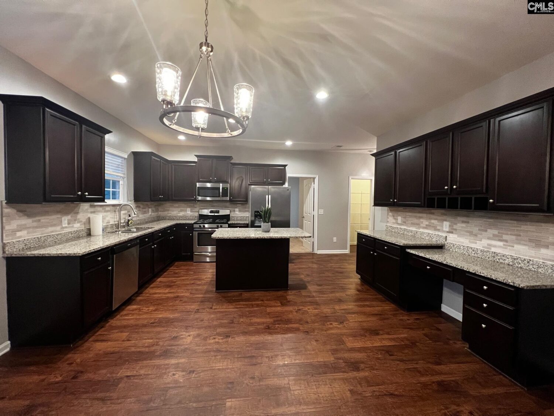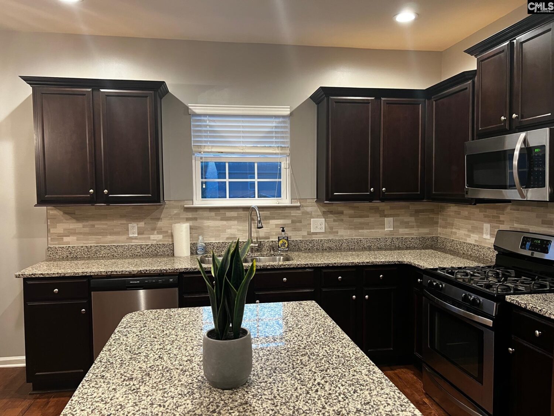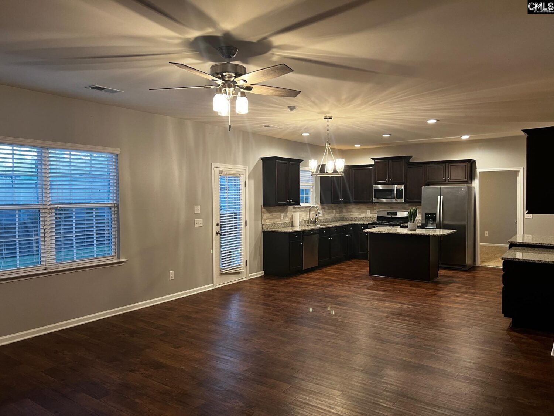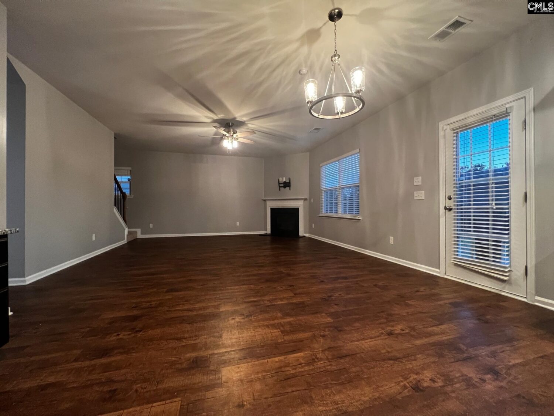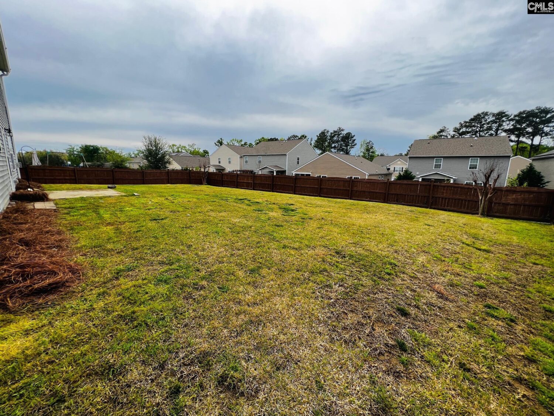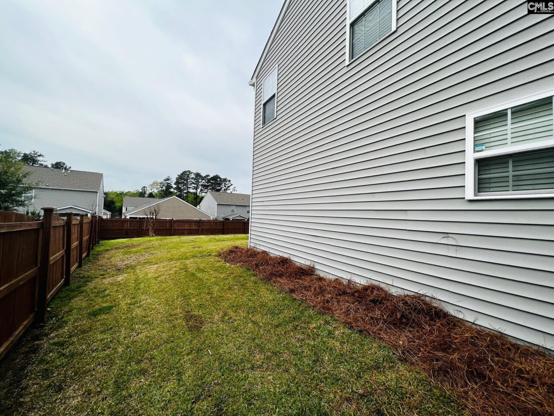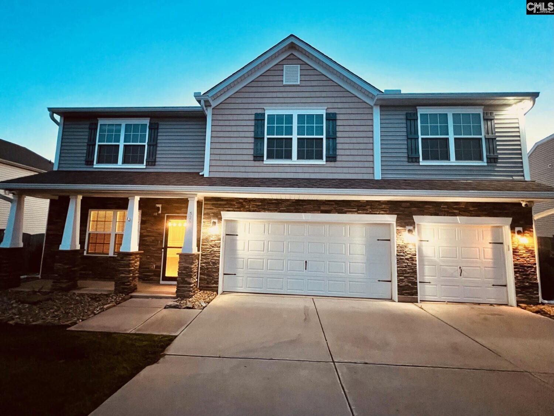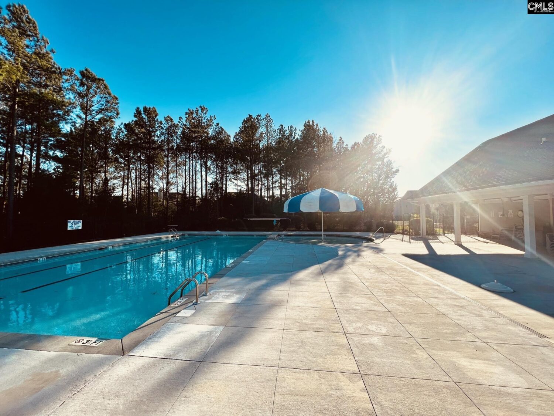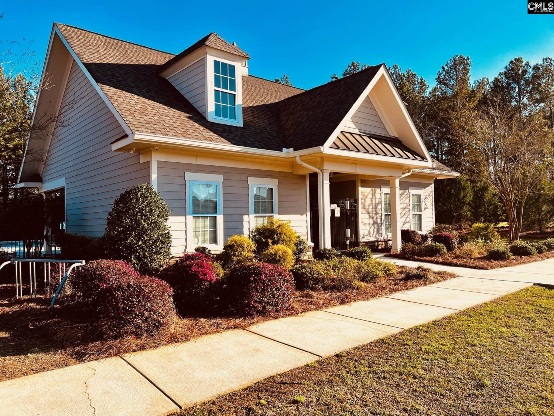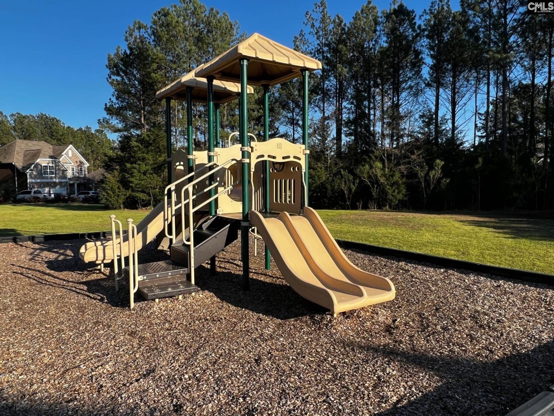526 Eagles Rest Drive
- 5 beds
- 5 baths
- 3552 sq ft
Basics
- Date added: Added 4 days ago
- Listing Date: 2025-03-19
- Category: RESIDENTIAL
- Type: Single Family
- Status: ACTIVE
- Bedrooms: 5
- Bathrooms: 5
- Half baths: 1
- Floors: 2
- Area, sq ft: 3552 sq ft
- Lot size, acres: 0.21 acres
- Year built: 2016
- MLS ID: 604433
- TMS: 01513-10-08
- Full Baths: 4
Description
-
Description:
HIGHLY MOTIVATED SELLER!!! Offering Highly Desirable Suburban Living less than 1 mile from Beautiful Lake Murray! This MOVE-IN READY home, featuring the sought-after Georgetown C floor plan, offers an exceptional blend of space, comfort, and modern upgrades. Upon entry, youâll find an open-concept Formal Living & Dining Room, perfect for entertaining. The spacious Kitchen seamlessly connects to the Great Room, where a cozy gas-burning fireplace creates a warm and inviting atmosphere. The kitchen boasts granite countertops, an island, a nook (a builder upgrade!), a stylish tile backsplash, recessed lighting, and stainless steel appliances. A 5th bedroom on the main floorâcomplete with a private bathâis another premium builder upgrade, ideal for guests or multigenerational living. Upstairs, all additional bedrooms feature large walk-in closets, including the oversized Master Suite, which offers a luxurious en-suite bath and a huge walk-in closet. Bedrooms 2 & 3 share a full bath, while Bedroom 4 enjoys its own private bathroom. The huge open media room provides endless possibilitiesâuse it as a home office, playroom, or guest suite! This home has been thoughtfully upgraded for modern living, including:* Smart home features â Nest thermostats & Wi-Fi-connected Rain Bird irrigation system* Security â 3 Ring security cameras and doorbell (will convey)* Freshly painted in 2023 â Professionally done for a pristine look* Landscaping â Professionally designed and easy to maintain* EV charging outlet - Professionally installed. LOCATION, LOCATION, LOCATION! Zoned for Award-Winning Lex/Rich 5 Schools, this home offers easy access to:Downtown Columbia, Major hospitals, interstates, Harbison/Columbiana Mall, USC & Ft. Jackson. Neighborhood amenities include: a community pool, sidewalks, green spaces, and a playground! Donât miss outâthis home truly has the perfect layout for any lifestyle. Schedule your showing today! Disclaimer: CMLS has not reviewed and, therefore, does not endorse vendors who may appear in listings.
Show all description
Location
- County: Richland County
- Area: Rural NW Rich Co & NE Lex Co - Chapin
- Neighborhoods: EAGLES REST AT LAKE MURRAY, SC
Building Details
- Price Per SQFT: 123.03
- Style: Traditional
- New/Resale: Resale
- Foundation: Slab
- Heating: Central,Gas 1st Lvl,Gas 2nd Lvl
- Cooling: Central
- Water: Public
- Sewer: Public
- Garage Spaces: 3
- Basement: No Basement
- Exterior material: Stone, Vinyl
Amenities & Features
- Pool on Property: No
- Garage: Garage Attached, Front Entry
- Fireplace: Gas Log-Natural
- Features:
HOA Info
- HOA: Y
- HOA Fee Per: Yearly
- Hoa Fee: $750
- HOA Includes: Common Area Maintenance,Landscaping,Playground,Pool,Sprinkler,Street Light Maintenance,Green Areas
School Info
- School District: Lexington/Richland Five
- Elementary School: Lake Murray Elementary
- Secondary School: Chapin
- High School: Chapin
Ask an Agent About This Home
Listing Courtesy Of
- Listing Office: RE/MAX Advantage Group
- Listing Agent: Stefanie, Lane
