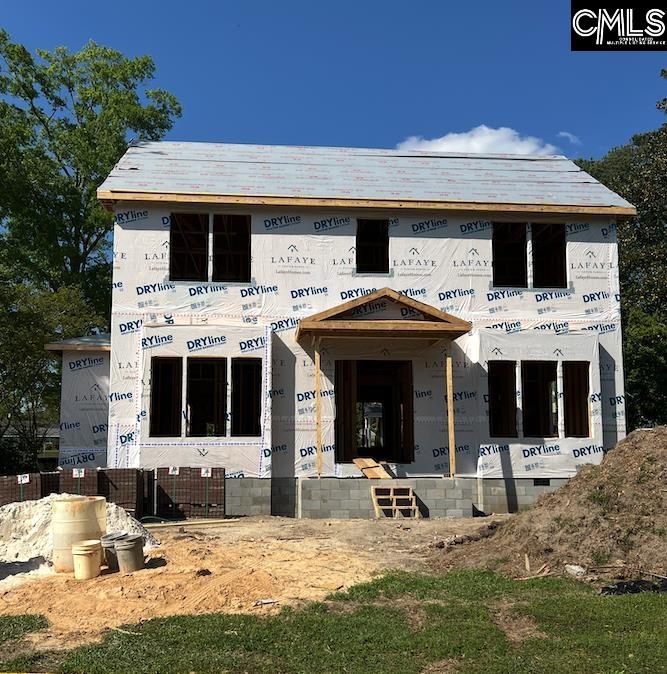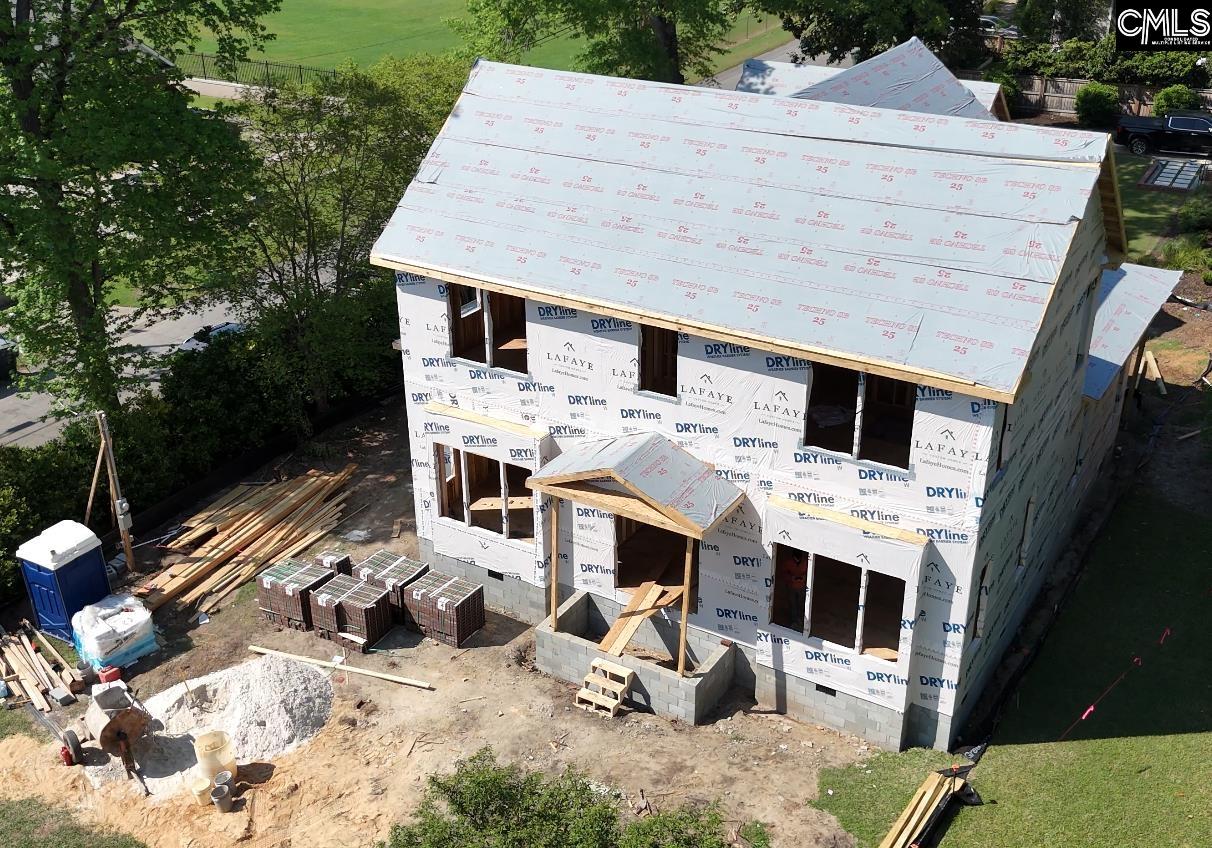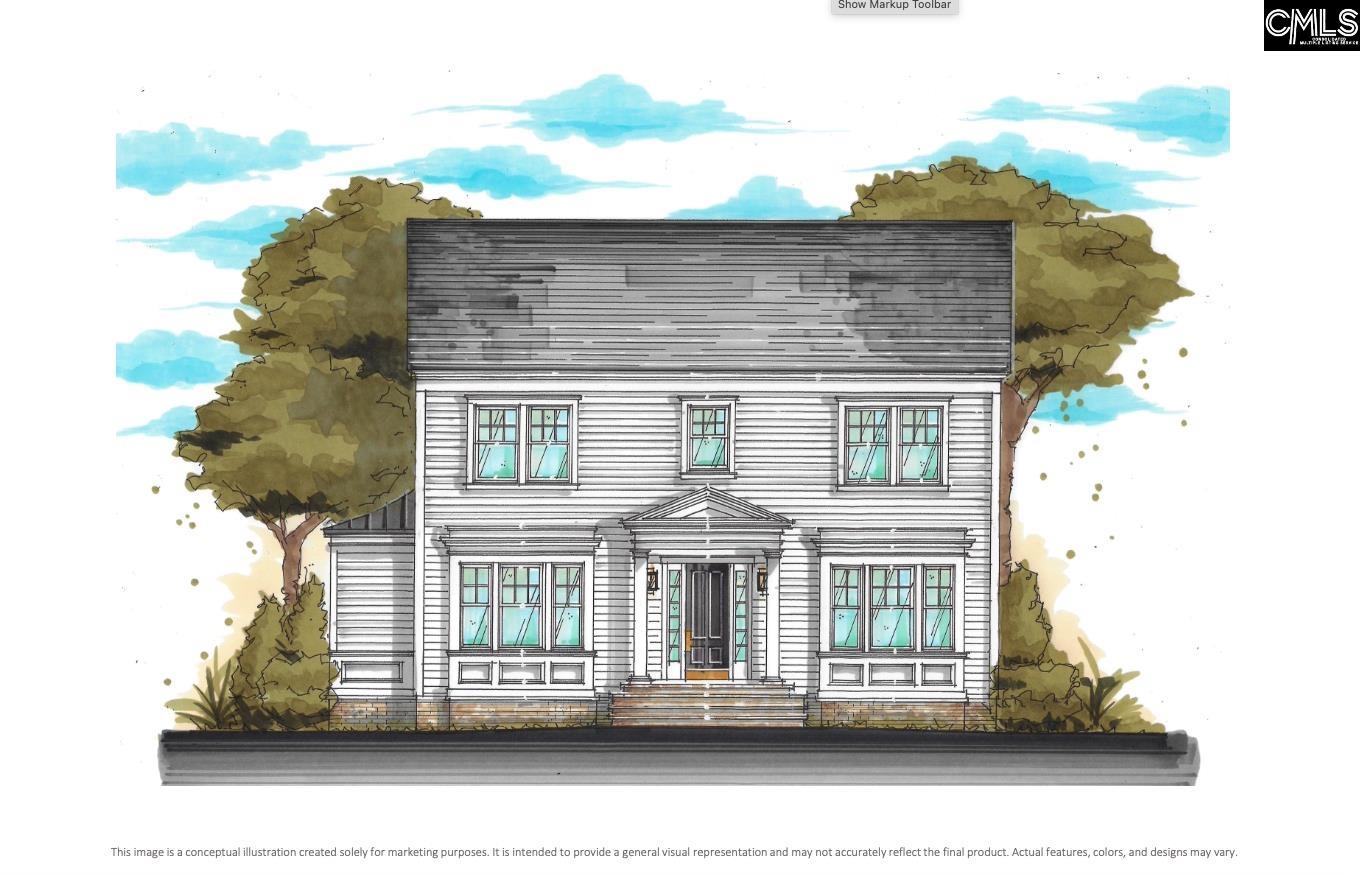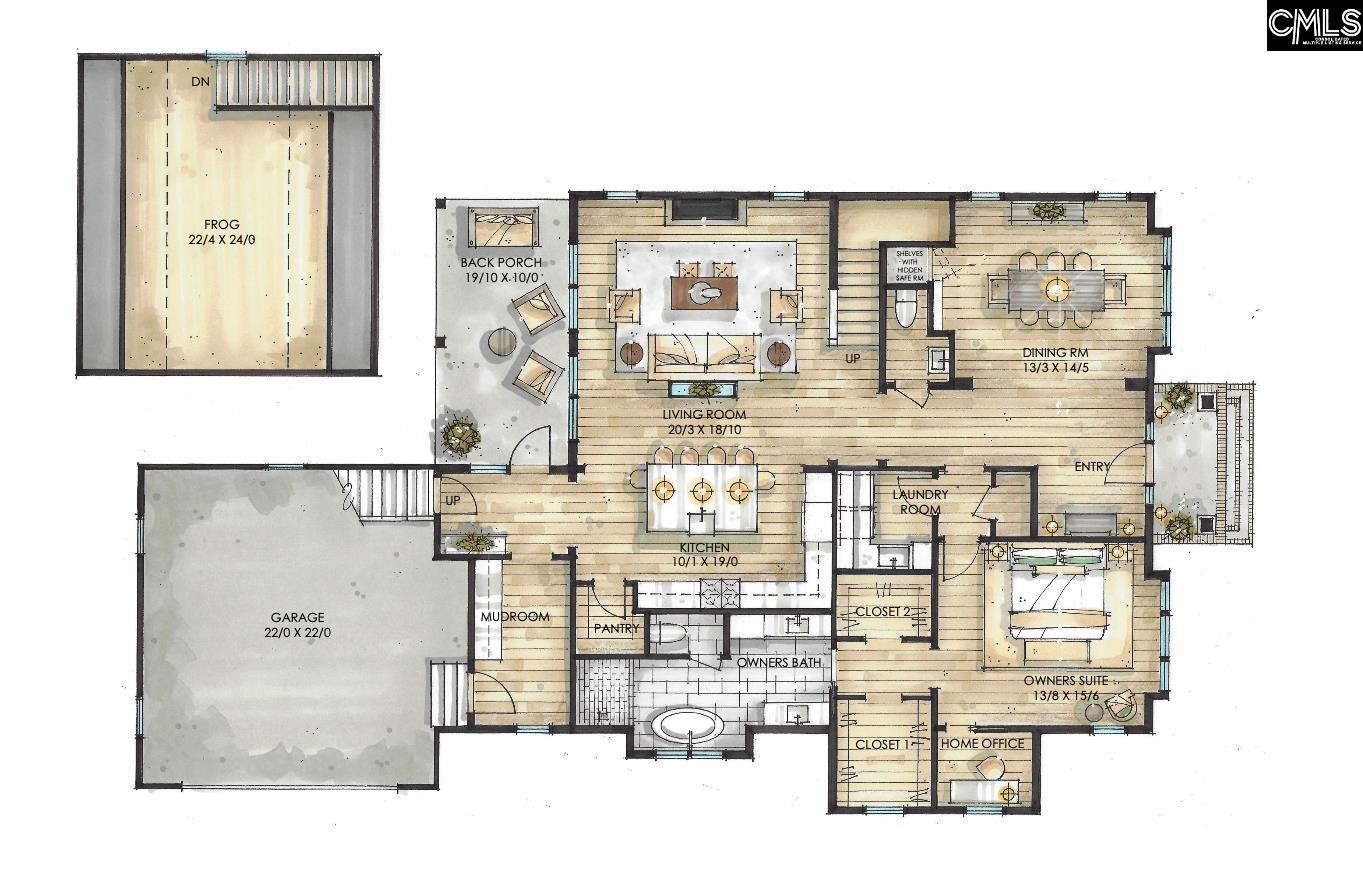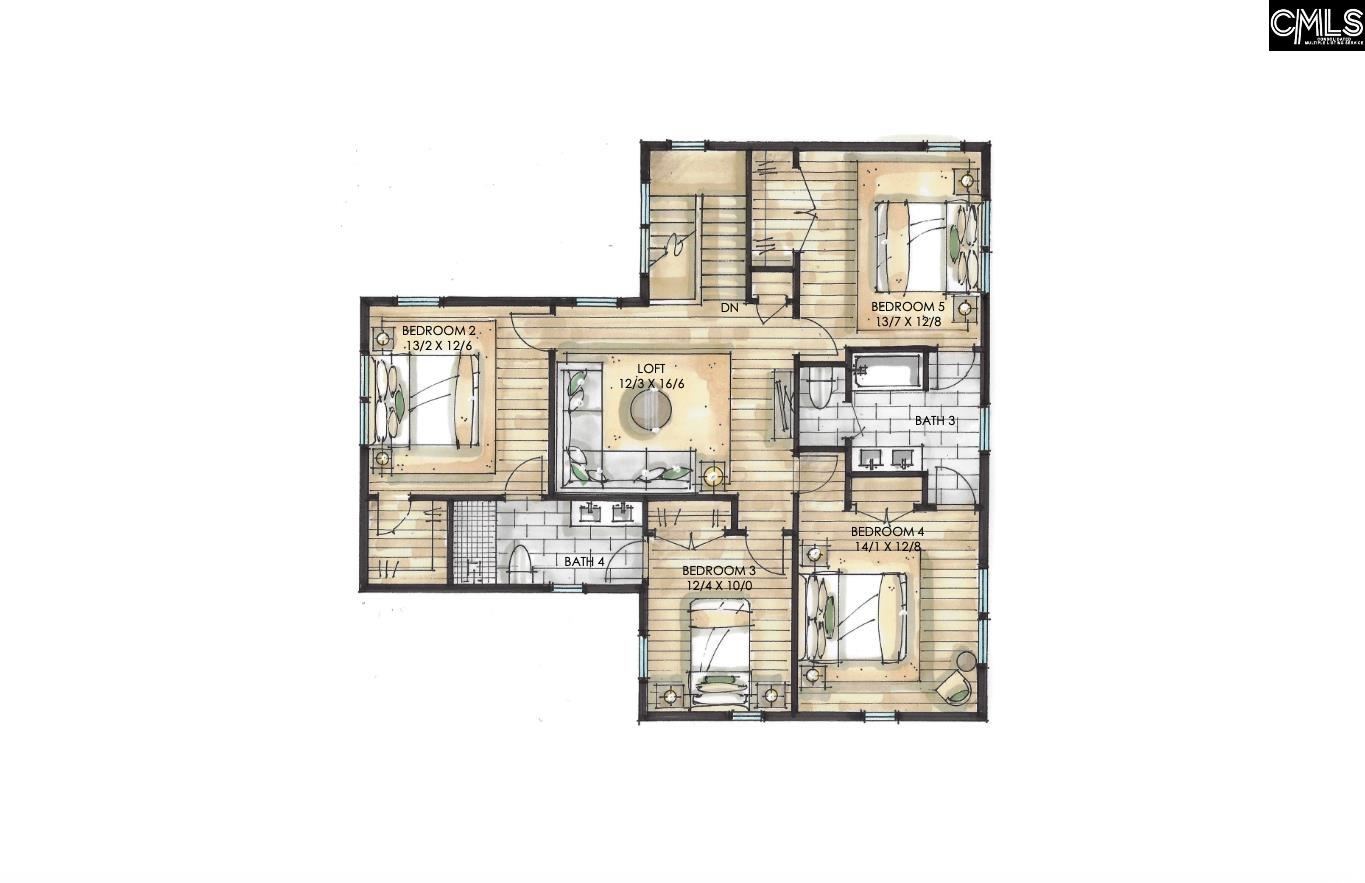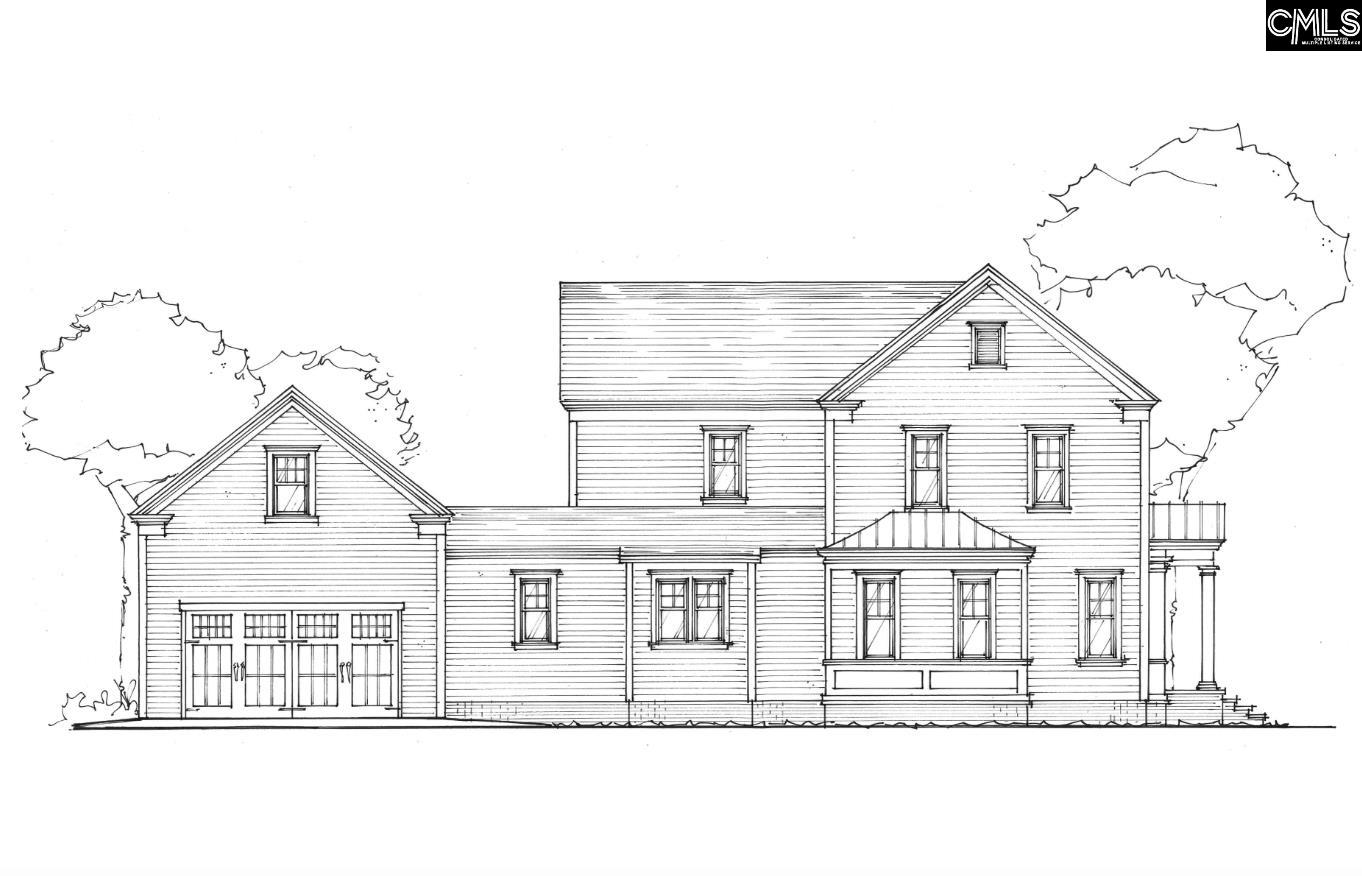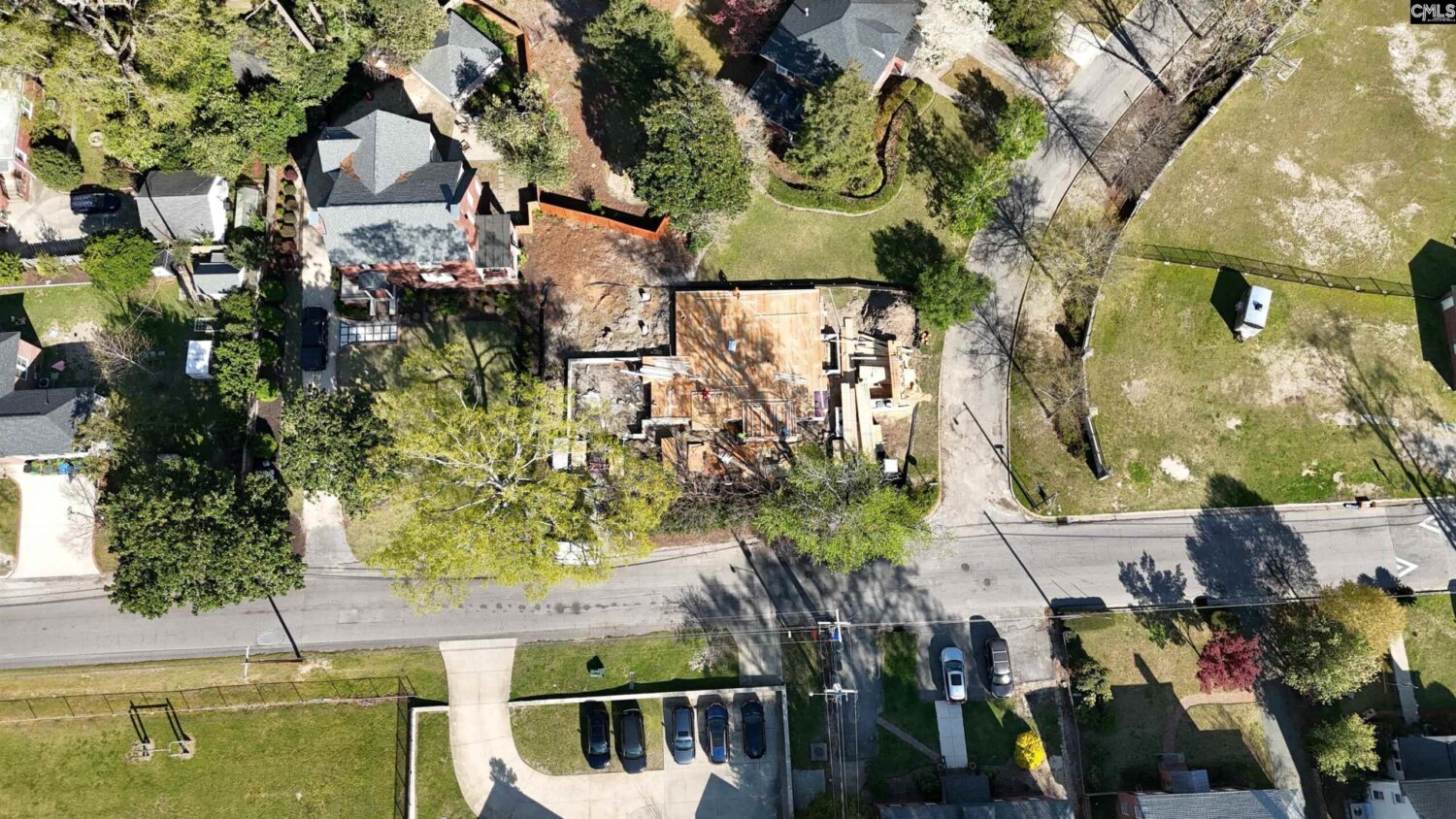3001 Kirkwood Road
- 5 beds
- 4 baths
- 3766 sq ft
Basics
- Date added: Added 4 days ago
- Listing Date: 2025-04-02
- Category: RESIDENTIAL
- Type: Single Family
- Status: ACTIVE
- Bedrooms: 5
- Bathrooms: 4
- Half baths: 1
- Floors: 2
- Area, sq ft: 3766 sq ft
- Lot size, acres: 0.2 acres
- Year built: 2025
- MLS ID: 605511
- TMS: 13804-12-12
- Full Baths: 3
Description
-
Description:
Home to be completed in late summer, 2025. Located in the heart of the Devine Street District, this home under construction effortlessly balances historic charm with modern refinement. Designed to complement the character of Oakwood Courtâs classic homes, this 3,766-square-foot residence offers an inviting and spacious retreat with five bedrooms and three and a half baths.Inside, rich sand-in-place hardwoods stretch throughout, setting the stage for refined craftsmanship and thoughtful details. The kitchen is designed for both style and function, featuring Bosch appliances, a discreet appliance garage, an oversized island with seating, a generous pantry, and sleek quartz countertops. The living roomâs coffered ceiling and gas fireplace create a cozy yet elegant space, while the dining room boasts built-in shelving and a cleverly concealed Murphy door leading to hidden storage.The primary suite is a sanctuary of its own, filled with natural light and complete with a private office, dual walk-in closets, and a spa-like bath featuring a curbless tiled shower and a freestanding tub. A well-appointed laundry room with quartz countertops and a laundry sink adds everyday convenience, while a finished room over the garage provides flexible space for work, play, or guests. Step outside and unwind in your private backyard oasis. A masonry privacy wall ensures seclusion, while the covered front and rear porches invite you to relax and enjoy the neighborhoodâs welcoming ambiance. The home is completed with a two-car garage and a landscaped with irrigation.Blending historic character with contemporary comfort, this stunning home offers a rare opportunity to live in one of Columbiaâs most coveted neighborhoods. Home may be purchased with a Plungie Pool, contact agent for price and details. Disclaimer: CMLS has not reviewed and, therefore, does not endorse vendors who may appear in listings.
Show all description
Location
- County: Richland County
- Area: Columbia - South
- Neighborhoods: SC, SHANDON
Building Details
- Price Per SQFT: 338.56
- Style: Traditional
- New/Resale: New
- Foundation: Crawl Space
- Heating: Central,Gas 1st Lvl,Heat Pump 2nd Lvl
- Cooling: Central,Heat Pump 1st Lvl,Heat Pump 2nd Lvl
- Water: Public
- Sewer: Public
- Garage Spaces: 2
- Basement: No Basement
- Exterior material: Fiber Cement-Hardy Plank
Amenities & Features
- Pool on Property: Yes
- Garage: Garage Attached, Front Entry
- Fireplace: Gas Log-Natural
- Features:
HOA Info
- HOA: N
School Info
- School District: Richland One
- Elementary School: Brennen
- Secondary School: Crayton
- High School: A. C. Flora
Ask an Agent About This Home
Listing Courtesy Of
- Listing Office: Purpose Realty
- Listing Agent: Will, Unthank
