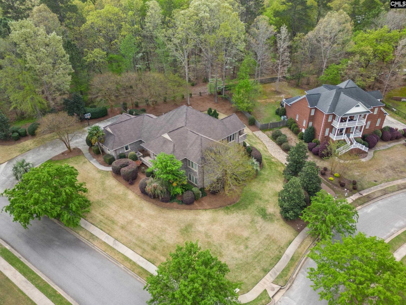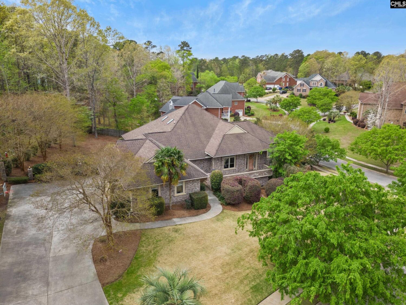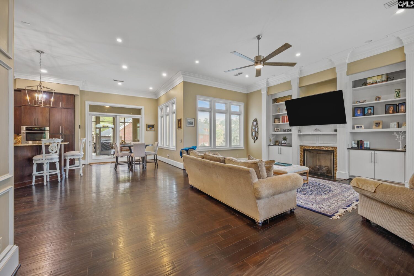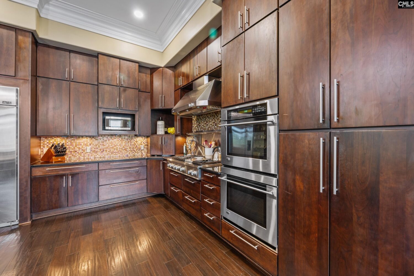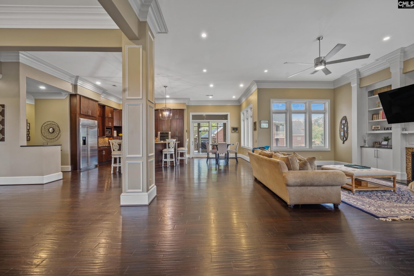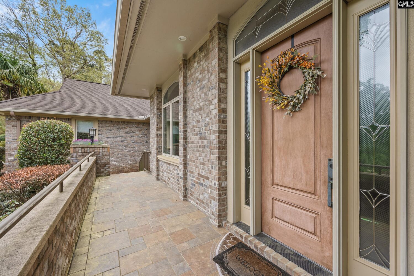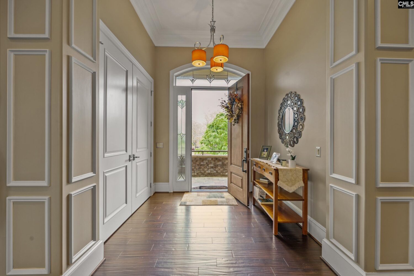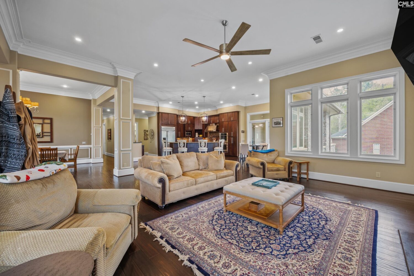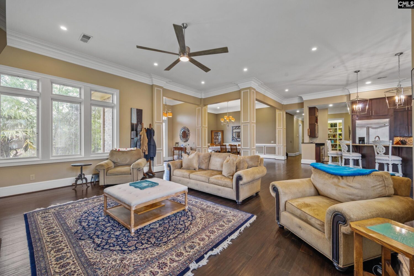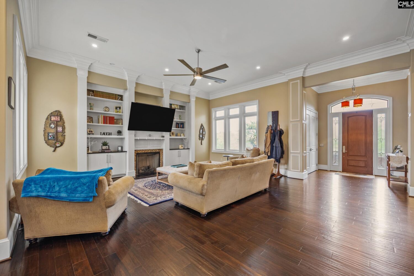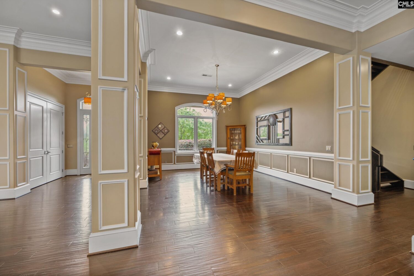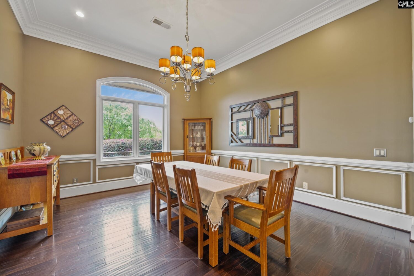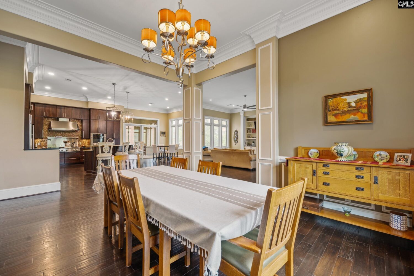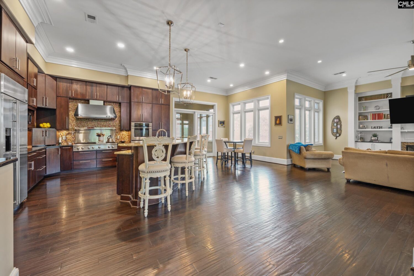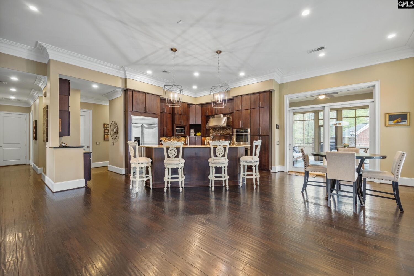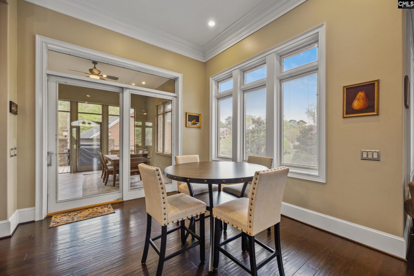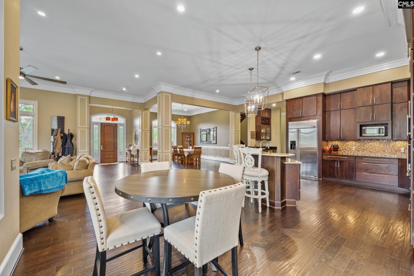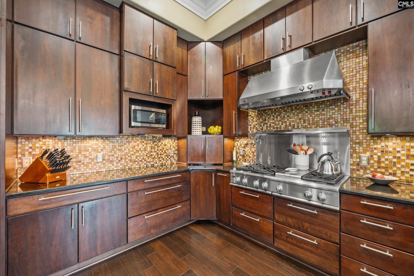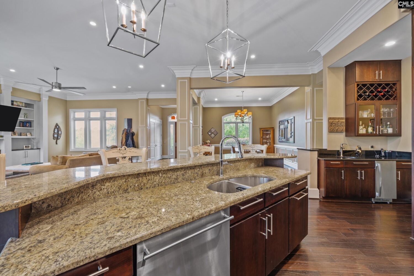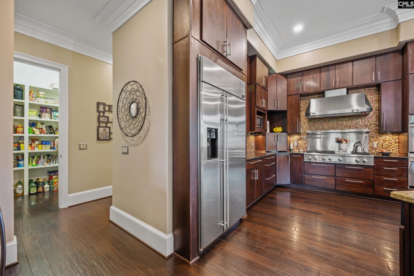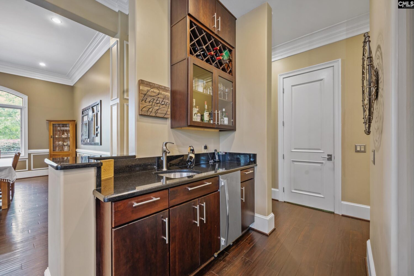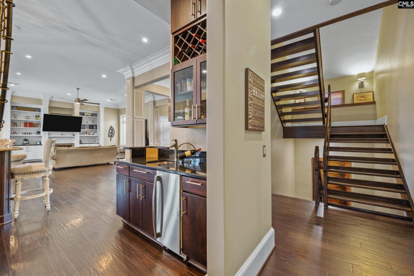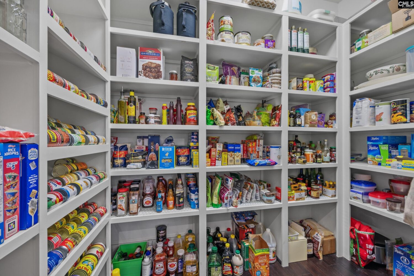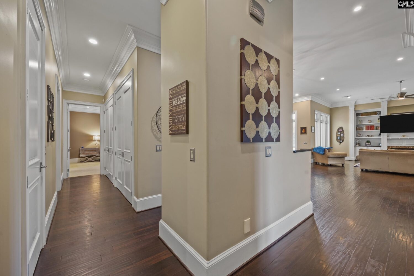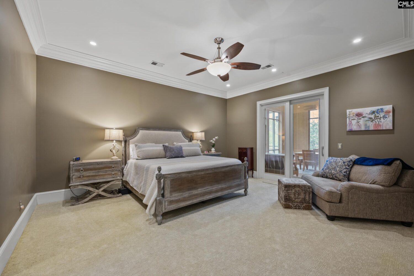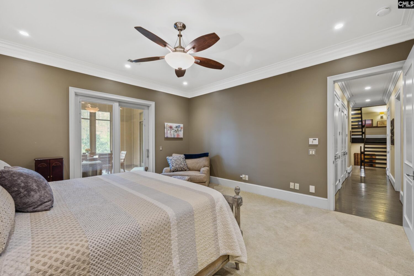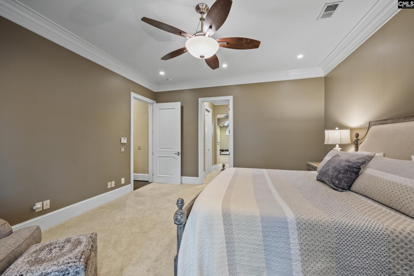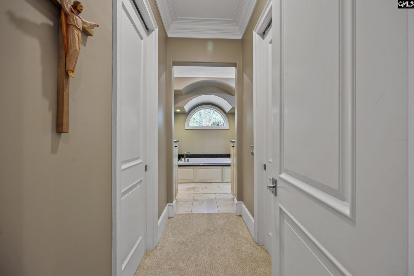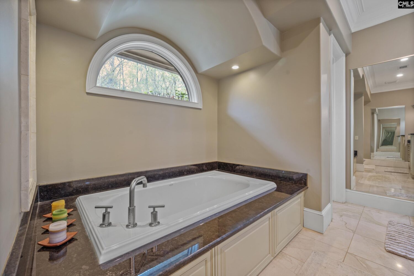308 Donerail Court
- 5 beds
- 6 baths
- 6200 sq ft
Basics
- Date added: Added 4 days ago
- Listing Date: 2025-04-08
- Category: RESIDENTIAL
- Type: Single Family
- Status: ACTIVE
- Bedrooms: 5
- Bathrooms: 6
- Half baths: 2
- Floors: 3
- Area, sq ft: 6200 sq ft
- Lot size, acres: 0.7 acres
- Year built: 2008
- MLS ID: 605968
- TMS: 52020-60-11
- Full Baths: 4
Description
-
Description:
Welcome to this exquisite all-brick traditional home, nestled in the desirable Ascot Ridge neighborhood within the top-rated Lexington/Richland 5 school district in Irmo.As you enter, you're greeted by an open-concept main floor with soaring 12-foot ceilings that create a light, airy ambiance throughout.The formal dining room features a tray ceiling, wainscoting, chair rails, hardwood floors, and recessed lighting. The formal living room boasts the same impressive 12-foot ceilings, elegant crown molding, custom bookshelves, and beautiful hardwood floors. The gourmet, eat-in kitchen is a chefâs dream, complete with professional-grade stainless steel appliances, double wall ovens, a gas range, and an expansive island perfect for meal prep. The adjacent wet bar, equipped with a wine fridge, makes entertaining effortless. Large windows in both the kitchen dining area and sunroom flood the space with natural light, providing ideal spots for relaxation or meals.The finished basement provides a spacious entertainment area and wet bar, perfect for family gatherings or unwinding. The luxurious master suite, located on the main level, features direct access to the sunroom, creating a private retreat. The expansive en-suite bath includes separate vanities, a large soaking tub, and a massive walk-in shower, while his-and-her walk-in closets provide ample storage.Three additional generously sized bedrooms, each with private bathrooms and large closets, ensure comfort and privacy for family or guests. The fifth bedroom on the second level is enhanced by skylights, a multi-level sitting area, ceiling fans, and a private closet, adding a unique and cozy touch.Additional features include a large laundry room, a mudroom with built-in desk and storage, a utility sink, and tiled flooring. A dedicated office provides an ideal space. A large walk-in attic provides convenient extra storage.Outside, the professionally landscaped yard enhances the homeâs curb appeal, and residents can enjoy access to neighborhood amenities, including tennis courts and a pool. Garage transformed into gym space.This home is the perfect blend of comfort, style, and functionality. Disclaimer: CMLS has not
Show all description
Location
- County: Richland County
- Area: Irmo/St Andrews/Ballentine
- Neighborhoods: ASCOT RIDGE, SC
Building Details
- Price Per SQFT: 145.16
- Style: Traditional
- New/Resale: Resale
- Foundation: Slab
- Heating: Central
- Cooling: Central
- Water: Public
- Sewer: Public
- Garage Spaces: 3
- Basement: Yes Basement
- Exterior material: Brick-All Sides-AbvFound
Amenities & Features
- Garage: Garage Attached, side-entry
- Fireplace: Gas Log-Natural
- Features:
HOA Info
- HOA: Y
- HOA Fee Per: Yearly
- Hoa Fee: $835
- HOA Includes: Cable TV,Common Area Maintenance,Playground,Pool,Tennis Courts,Green Areas
School Info
- School District: Lexington/Richland Five
- Elementary School: River Springs
- Secondary School: Dutch Fork
- High School: Dutch Fork
Ask an Agent About This Home
Listing Courtesy Of
- Listing Office: Keller Williams Realty
- Listing Agent: William, King
