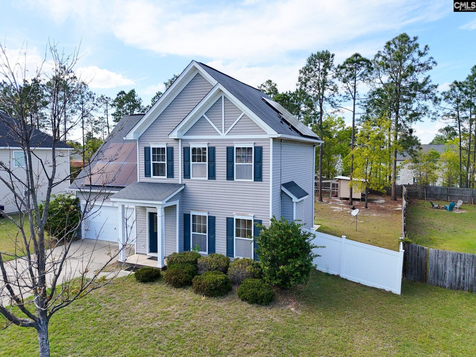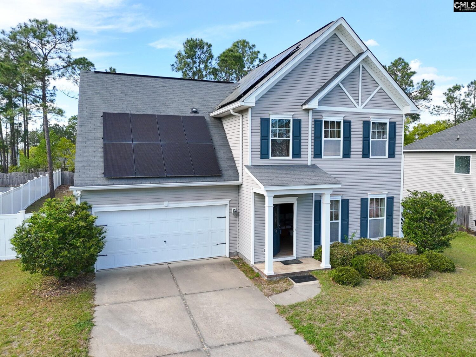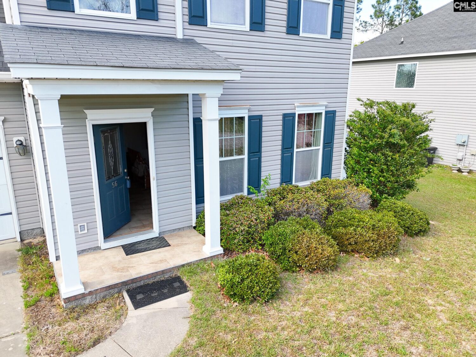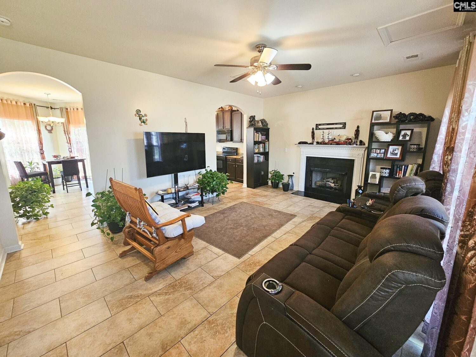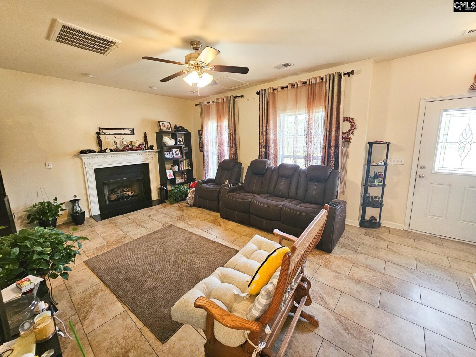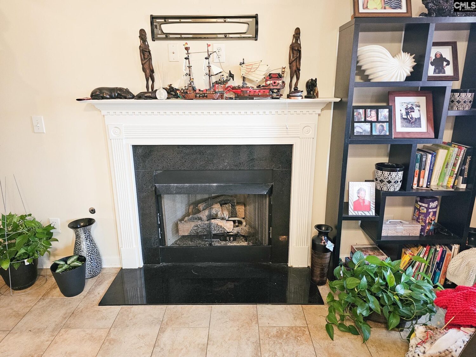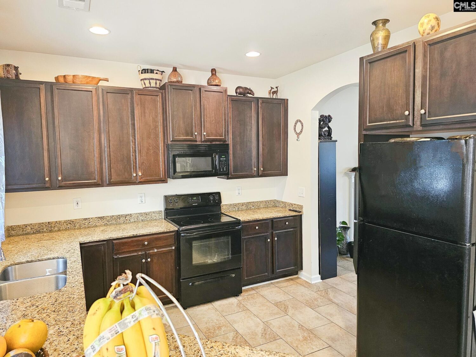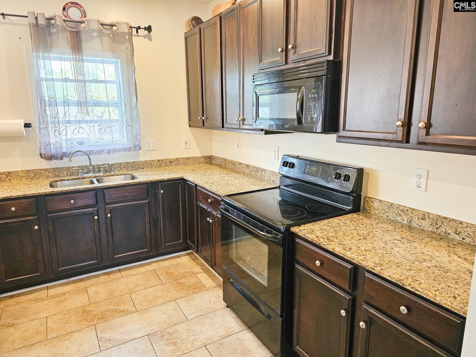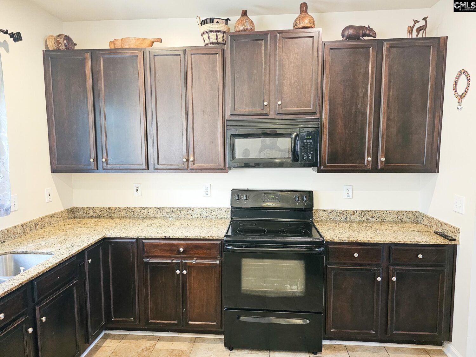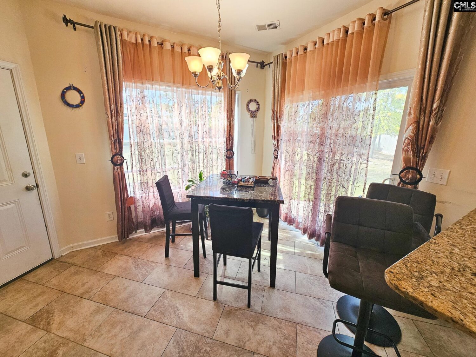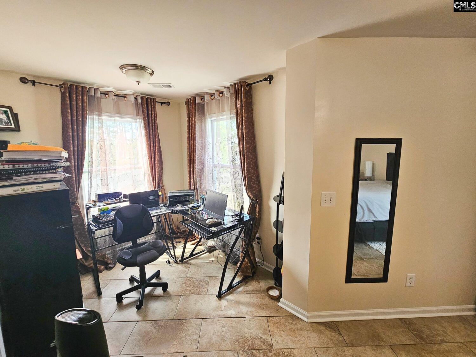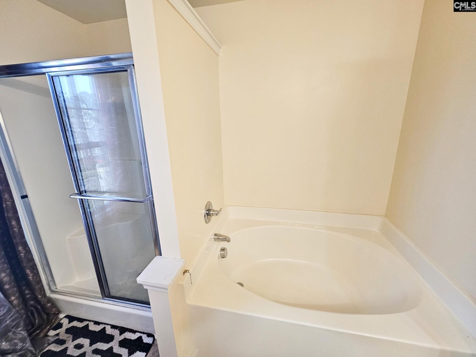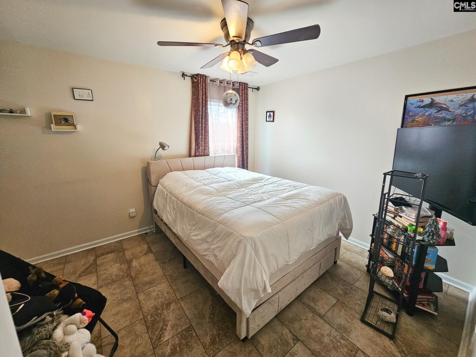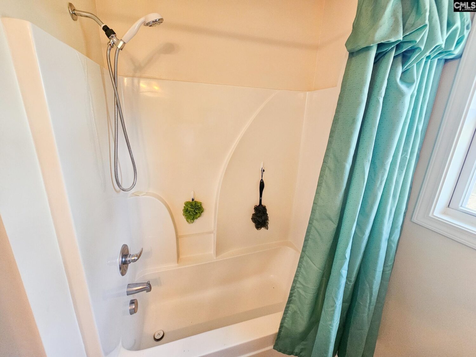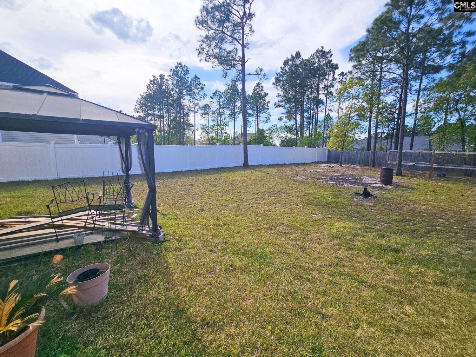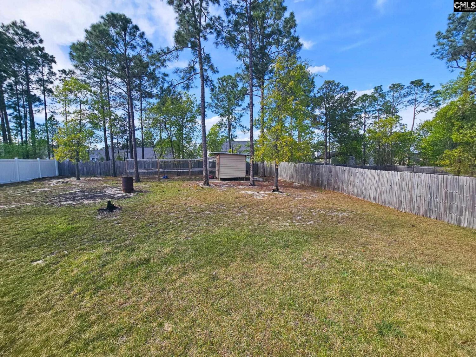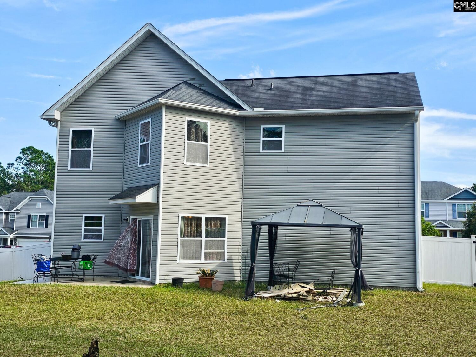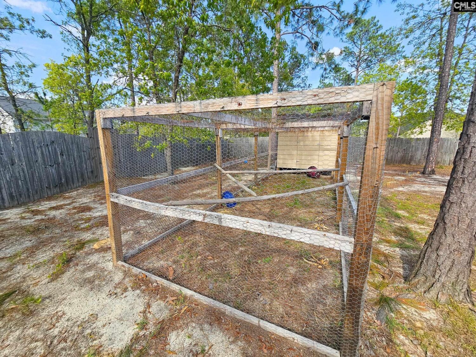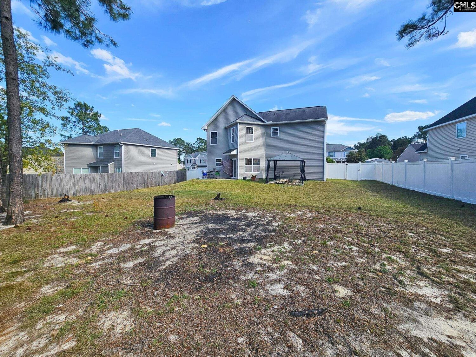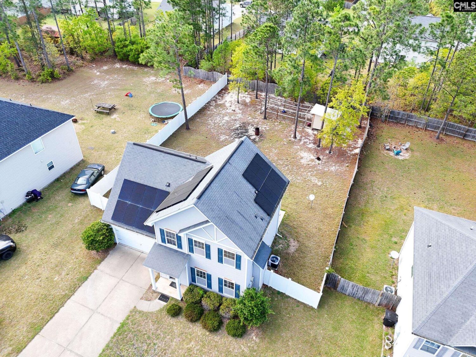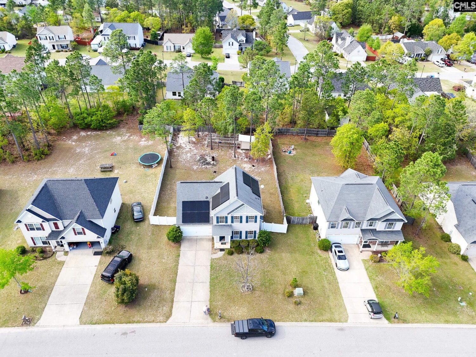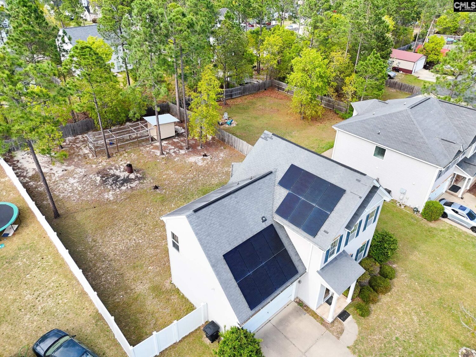56 Kimpton Drive
- 3 beds
- 3 baths
- 1650 sq ft
Basics
- Date added: Added 4 days ago
- Listing Date: 2025-04-09
- Category: RESIDENTIAL
- Type: Single Family
- Status: ACTIVE
- Bedrooms: 3
- Bathrooms: 3
- Half baths: 1
- Floors: 2
- Area, sq ft: 1650 sq ft
- Lot size, acres: 0.26 acres
- Year built: 2012
- MLS ID: 606033
- TMS: 322-19-00-158-SHS
- Full Baths: 2
Description
-
Description:
This 3-bedroom, 2.1-bath home features a fantastic floor plan in a highly desirable settingâplus no HOA! Enjoy reduced energy costs thanks to solar panels. They are currently leased but the seller will pay off the approximate $30,000 balance at closing with a full-price contract. The first floor has tile flooring throughout. There is a generously sized living room with a cozy fireplace, and a bright eat-in kitchen perfect for casual dining, and a powder room. All 3 bedrooms are on the second floor. The spacious primary suite includes a walk-in closet and a versatile area ideal for a home office or sitting nook. The primary bathroom features a double vanity, relaxing garden tub, and separate shower. Both secondary bedrooms also include charming nooksâgreat for study spaces or creative corners. Outside, enjoy the expansive fenced backyard, complete with a chicken coop and room to roam, garden, or entertain. Additional features include a 2-car garage and plenty of storage throughout. Donât miss this opportunity to own a move-in-ready home with energy savings and room to grow! Disclaimer: CMLS has not reviewed and, therefore, does not endorse vendors who may appear in listings.
Show all description
Location
- County: Kershaw County
- Area: Kershaw County West - Lugoff, Elgin
- Neighborhoods: SC, WEDGWOOD
Building Details
- Price Per SQFT: 163.58
- Style: Traditional
- New/Resale: Resale
- Foundation: Slab
- Heating: Central,Heat Pump 1st Lvl,Heat Pump 2nd Lvl
- Cooling: Central
- Water: Public
- Sewer: Public
- Garage Spaces: 2
- Basement: No Basement
- Exterior material: Vinyl
Amenities & Features
- Garage: Garage Attached, Front Entry
- Features:
HOA Info
- HOA: N
School Info
- School District: Kershaw County
- Elementary School: Dobys Mill
- Secondary School: Stover
- High School: Lugoff-Elgin
Ask an Agent About This Home
Listing Courtesy Of
- Listing Office: Keller Williams Realty
- Listing Agent: Brandon, M, Hoffman
