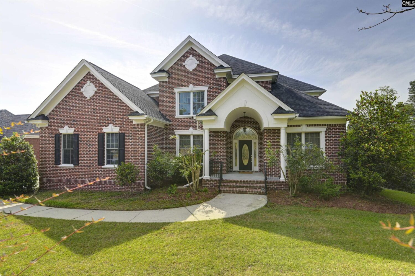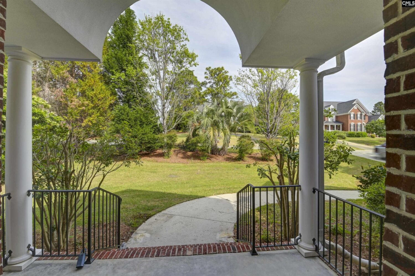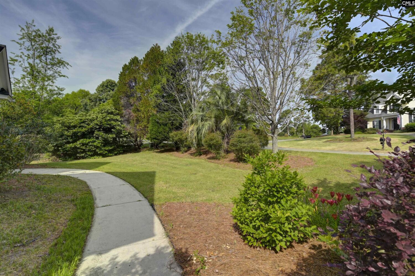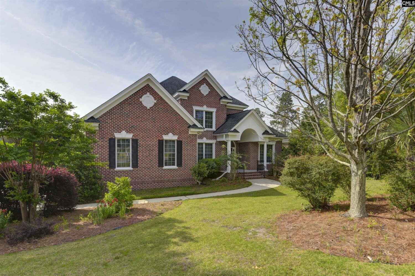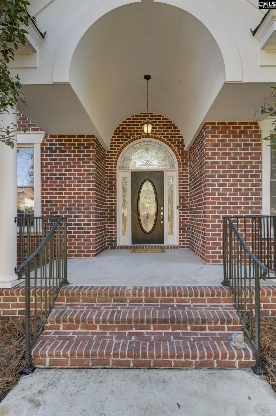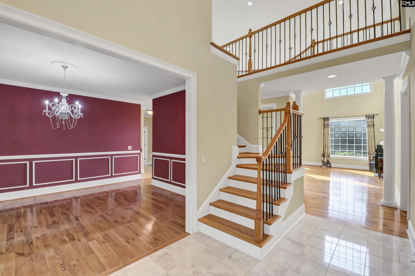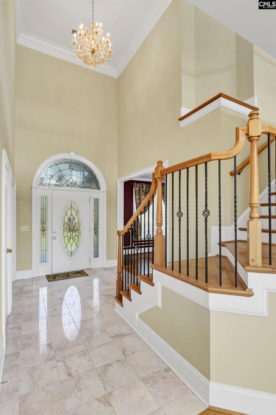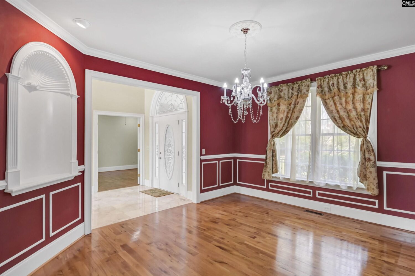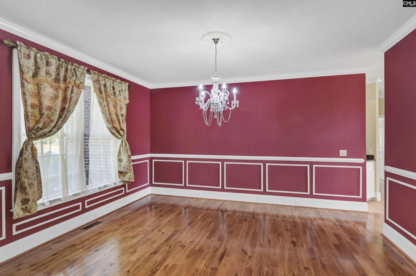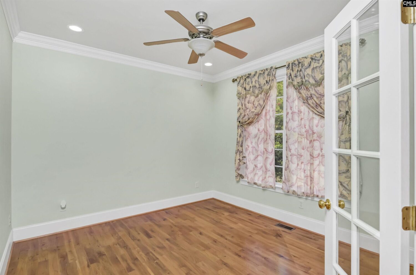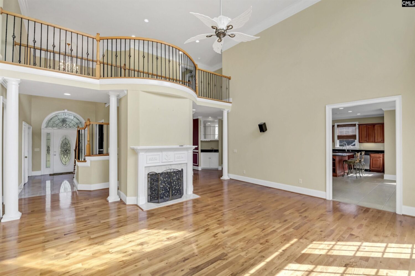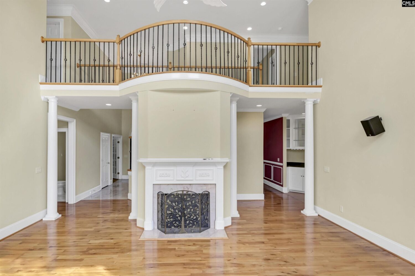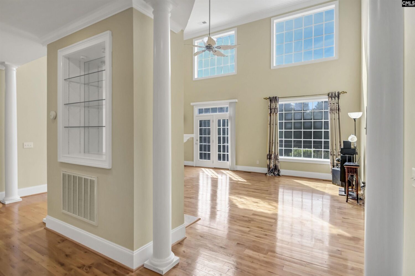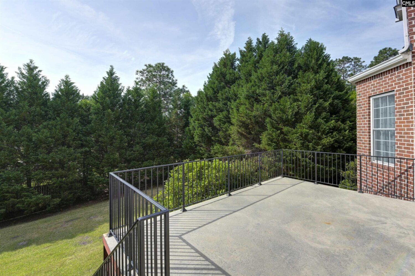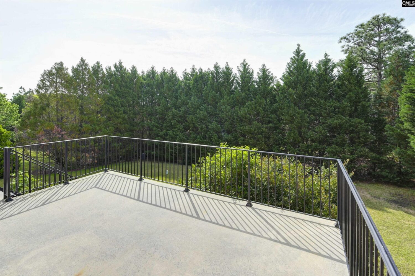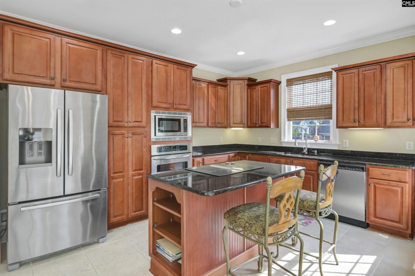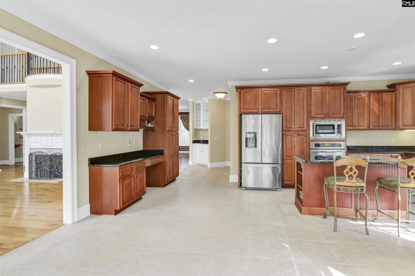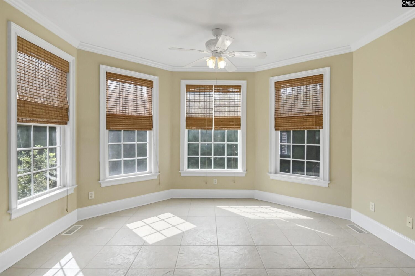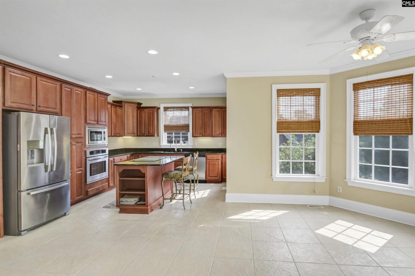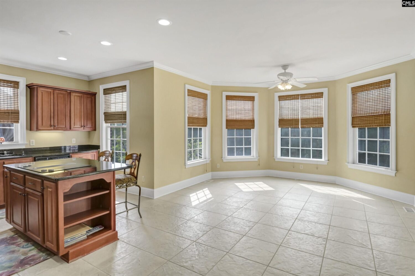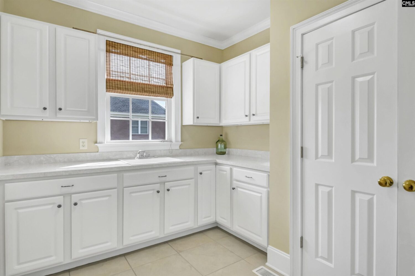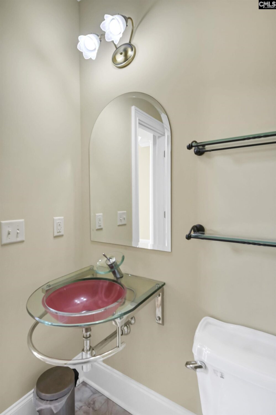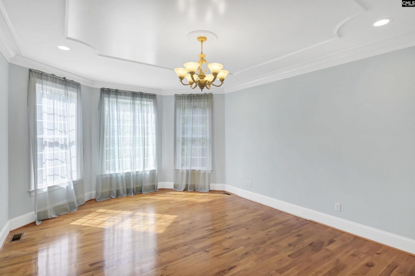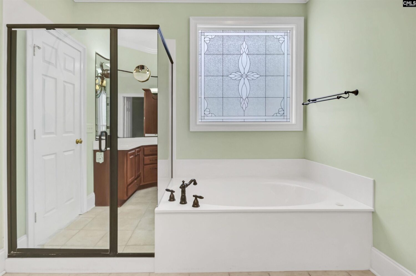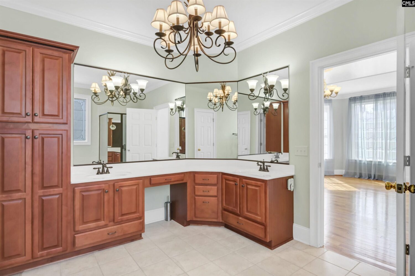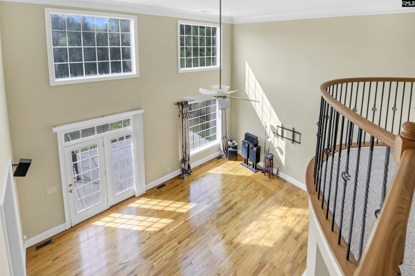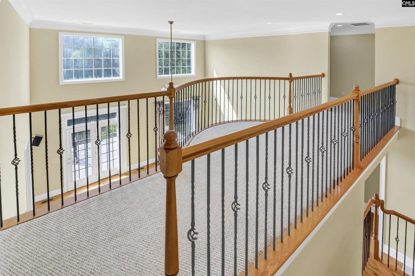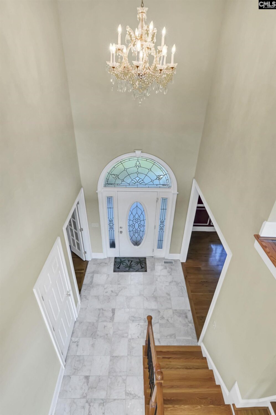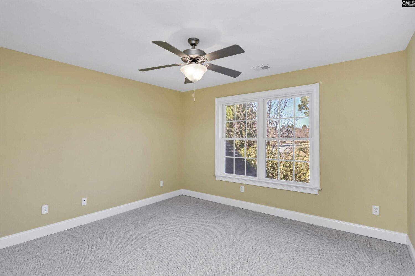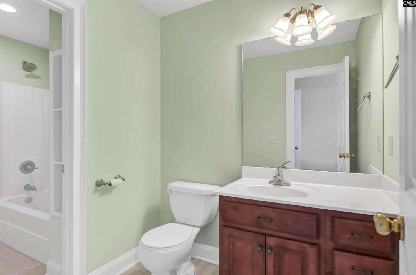208 Bramble Road
- 5 beds
- 5 baths
- 4998 sq ft
Basics
- Date added: Added 3 days ago
- Listing Date: 2025-04-23
- Category: RESIDENTIAL
- Type: Single Family
- Status: Pending Contngnt/Inspect
- Bedrooms: 5
- Bathrooms: 5
- Half baths: 1
- Floors: 3
- Area, sq ft: 4998 sq ft
- Lot size, acres: 0.44 acres
- Year built: 2006
- MLS ID: 607016
- TMS: 28903-02-05
- Full Baths: 4
Description
-
Description:
This all-brick custom-built home in the sought-after Woodcreek Farms Golf community in Elgin, SC, offers 5,000 square feet of living space. With elegant design, high-end features, and thoughtful details, this home is perfect for those seeking both comfort and functionality. Additional highlights include custom built-ins, a walkout basement, and ample storage throughout.The main level features a grand foyer with marble flooring, setting the tone for the home's timeless style. Hardwood floors flow through the formal dining room, formal living room, and main living areas. The chefâs kitchen includes generous counter space, plenty of cabinets, an eat-in dining area and Italian porcelain flooring. A spacious primary suite is located on the main level with an en suite bathroom, dual vanities and a large walk-in closet. Completing this level are a wet bar for entertaining and a laundry room with a sink and built-in cabinets, conveniently located near the garage.The second level offers a private secondary suite with a walk-in closet and en suite bathroom, providing a quiet retreat. Two additional large bedrooms share a Jack and Jill bathroom, while two oversized storage rooms help keep the space organized and clutter-free.The walkout basement adds even more flexible living space, featuring a recreation area large enough for a pool table and ping pong table. A bedroom, full bathroom, and room for use as an office, gym, or additional bedroom are also located on this level. With plumbing in place for a future kitchen, the basement is ideal for creating an in-law suite or generational living space. The outdoor space is large enough for a pool and includes two patios that are perfect for outdoor gatherings. Lawn care is a breeze with the added well for irrigation. Whether you enjoy golfing, walking, social events, or simply a traditional established neighborhood, this home has it all. Schedule your tour today. Disclaimer: CMLS has not reviewed and, therefore, does not endorse vendors who may appear in listings.
Show all description
Location
- County: Richland County
- Area: Columbia Northeast
- Neighborhoods: SC, WOODCREEK FARMS - RIDING GROVE
Building Details
- Price Per SQFT: 139.86
- Style: Traditional
- New/Resale: Resale
- Foundation: Slab
- Heating: Central
- Cooling: Central
- Water: Public
- Sewer: Public
- Garage Spaces: 2
- Basement: Yes Basement
- Exterior material: Brick-All Sides-AbvFound
Amenities & Features
- Pool on Property: No
- Garage: Garage Attached, side-entry
- Fireplace: Gas Log-Natural
- Features:
HOA Info
- HOA: Y
- HOA Fee Per: Quarterly
- Hoa Fee: $280.25
- HOA Includes: Common Area Maintenance,Street Light Maintenance,Green Areas
School Info
- School District: Richland Two
- Elementary School: Catawba Trail
- Secondary School: Summit
- High School: Spring Valley
Ask an Agent About This Home
Listing Courtesy Of
- Listing Office: Coldwell Banker Realty
- Listing Agent: Brian, Hunt
