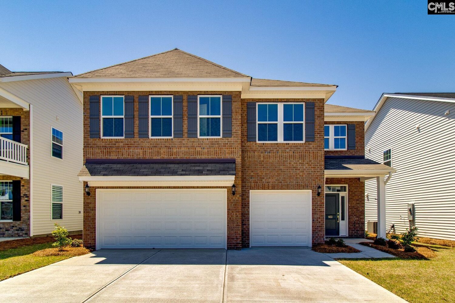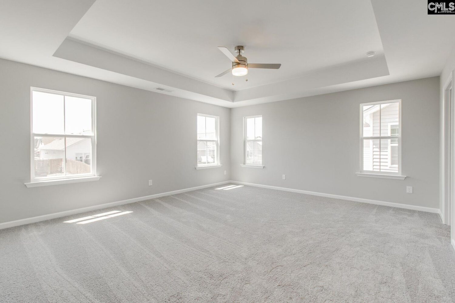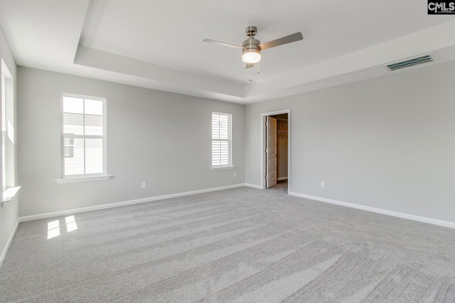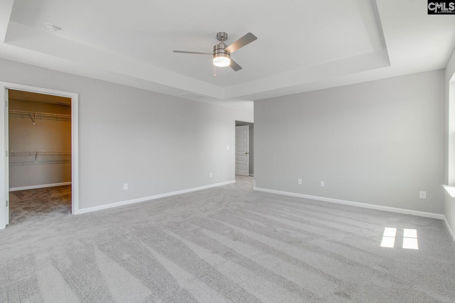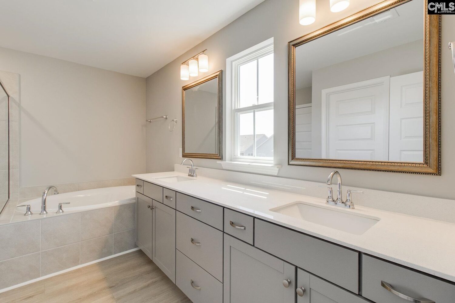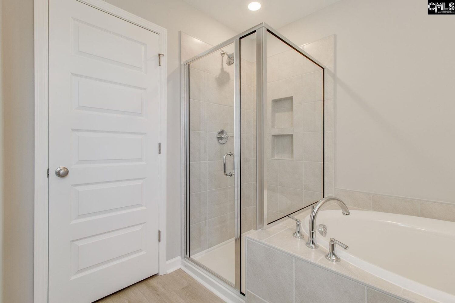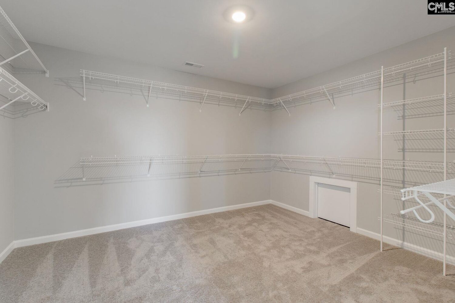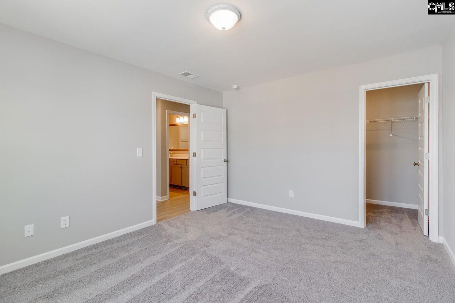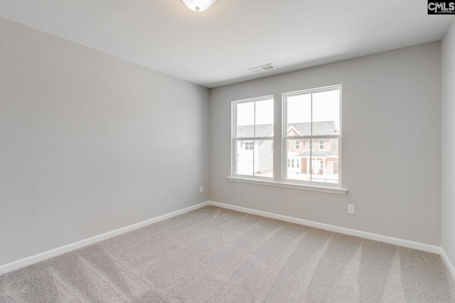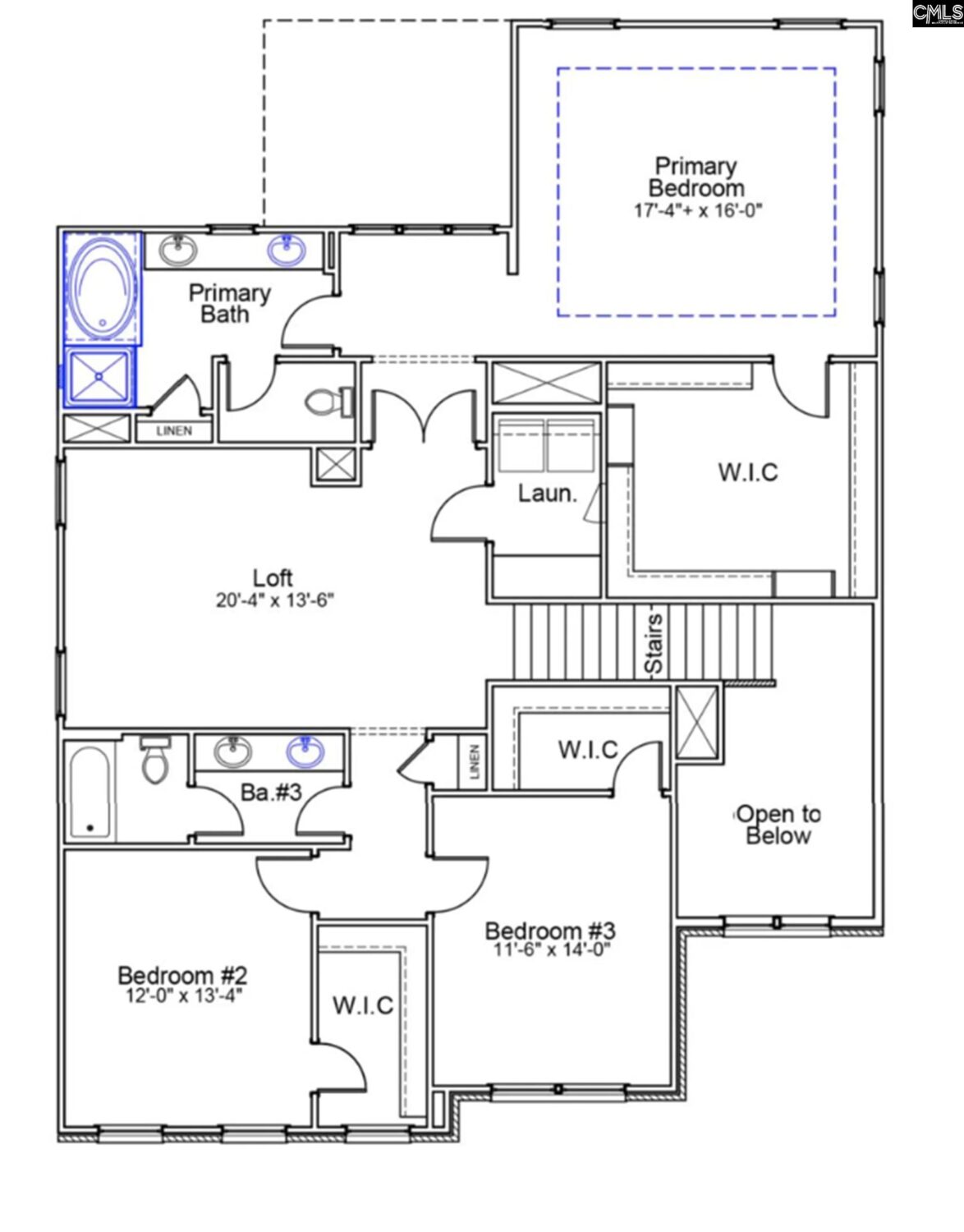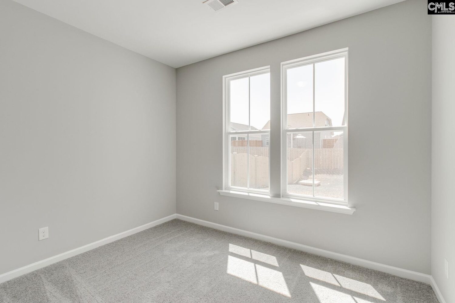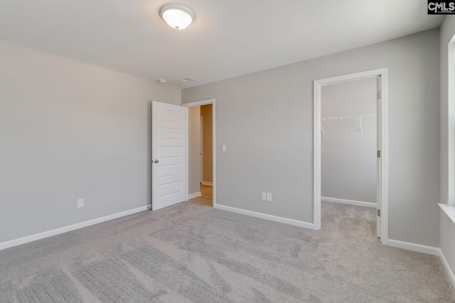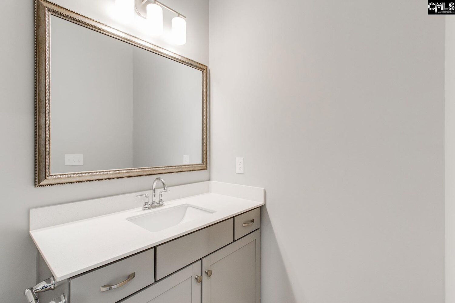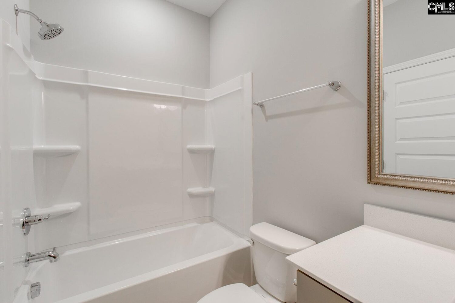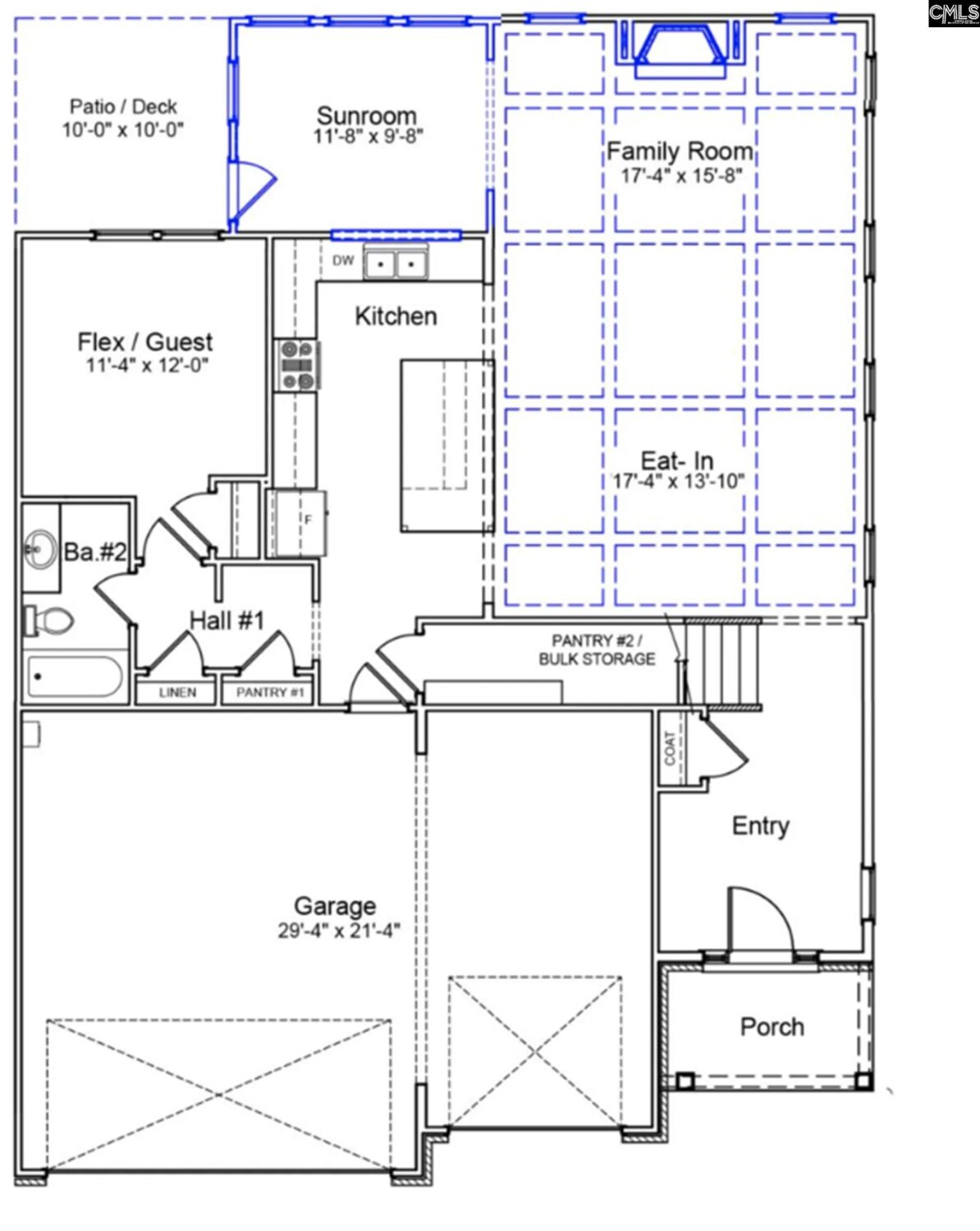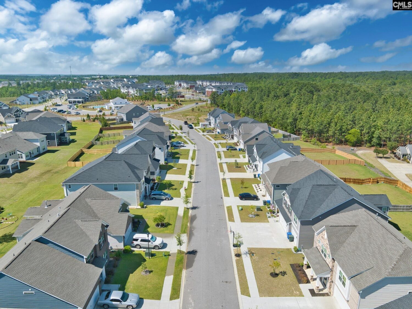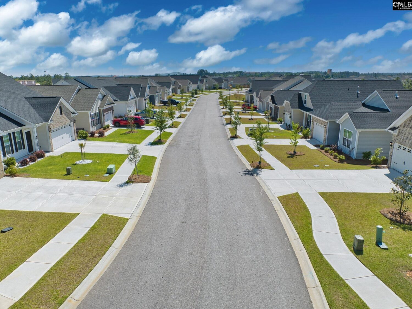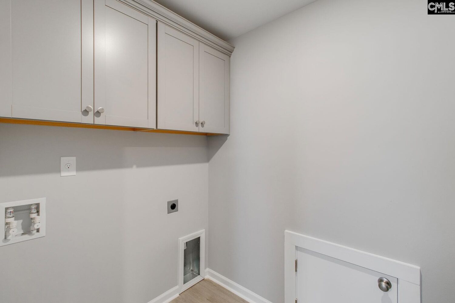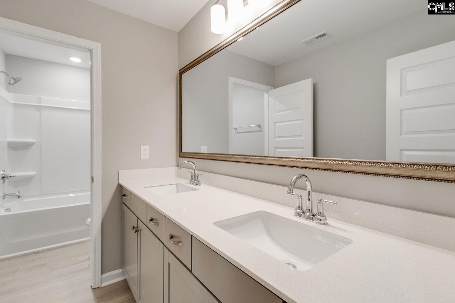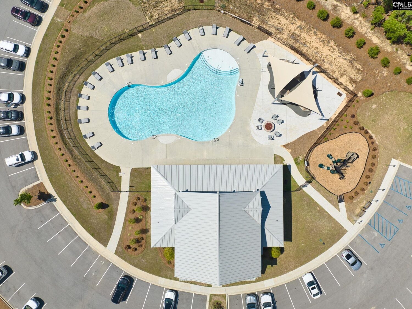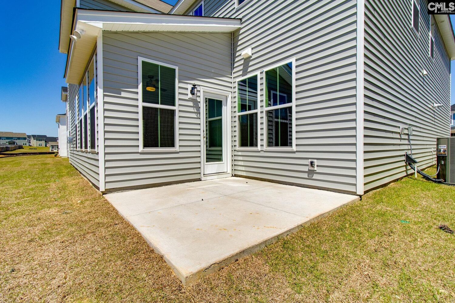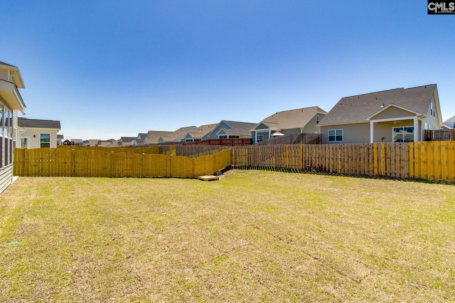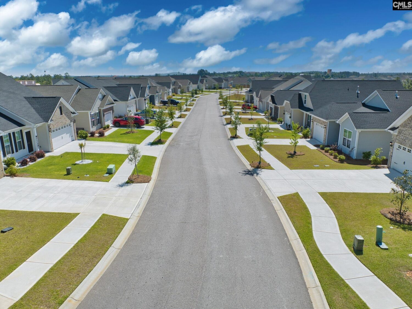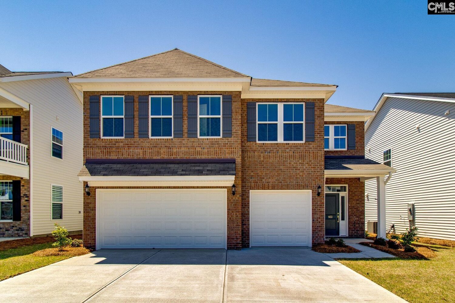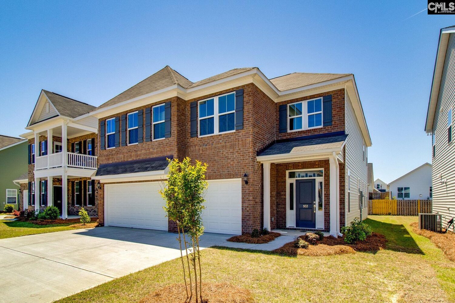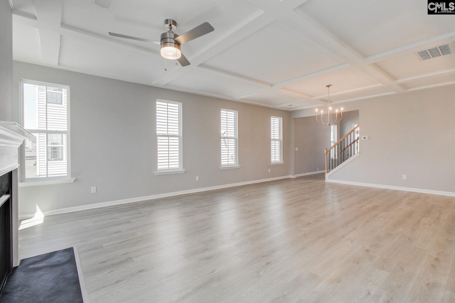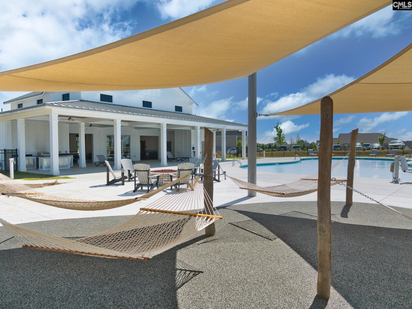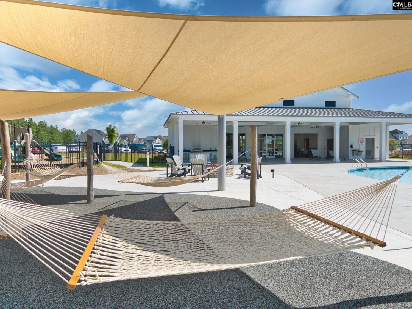933 Appian Way
- 4 beds
- 3 baths
- 2974 sq ft
Basics
- Date added: Added 3 days ago
- Listing Date: 2025-05-10
- Category: RESIDENTIAL
- Type: Single Family
- Status: PENDING
- Bedrooms: 4
- Bathrooms: 3
- Half baths: 0
- Floors: 2
- Area, sq ft: 2974 sq ft
- Lot size, acres: 0.16 acres
- Year built: 2025
- MLS ID: 608356
- TMS: 25700-02-18
- Full Baths: 3
Description
-
Description:
Make your dream home a reality with the Saluda plan! This four-bed, three-bath home combines luxury and functionality. Beautiful luxury vinyl plank flooring runs throughout, and the chef-inspired kitchen holds a gas cooktop, stainless hood vented to the outside and Miami Vena quartz countertops, Frost-colored cabinets, and double pantries. Relax in the spacious great room with a cozy fireplace or unwind in the bright sunroom. Need extra space? A guest room with a full bathroom on the main level offers comfort and privacy for visitors. Upstairs, the primary suite features a boxed ceiling, and a giant walk-in closet. The en-suite includes a tiled garden tub and a separate shower. With two additional bedrooms, walk-in closets, and a full bathroom, Loft upstairs and sunroom first floor,this home has it all. Donât miss the chance to own this Saluda in Ashcroft! Disclaimer: CMLS has not reviewed and, therefore, does not endorse vendors who may appear in listings.
Show all description
Location
- County: Richland County
- Area: Columbia Northeast
- Neighborhoods: Ashcroft
Building Details
- Price Per SQFT: 142.45
- Style: Traditional
- New/Resale: New
- Foundation: Slab
- Heating: Gas 1st Lvl,Zoned
- Cooling: Central,Zoned
- Water: Public
- Sewer: Public
- Garage Spaces: 3
- Basement: No Basement
- Exterior material: Brick-Partial-AbvFound, Vinyl
Amenities & Features
- Garage: Garage Attached, Front Entry
- Fireplace: Gas Log-Natural
HOA Info
- HOA: Y
- HOA Fee Per: Yearly
- Hoa Fee: $630
School Info
- School District: Richland Two
- Elementary School: Pontiac
- Secondary School: Summit
- High School: Spring Valley
Ask an Agent About This Home
Listing Courtesy Of
- Listing Office: Mungo Homes Properties LLC
- Listing Agent: Ashley, Kirkwood
