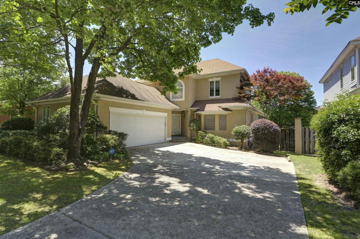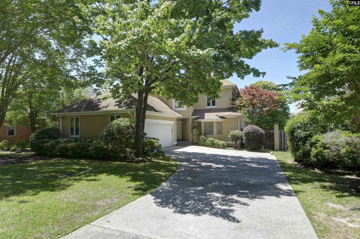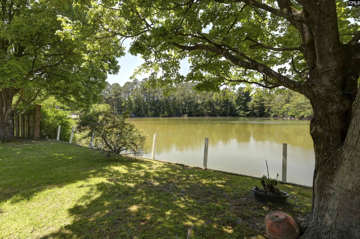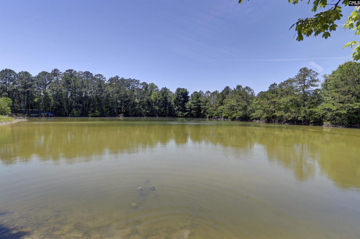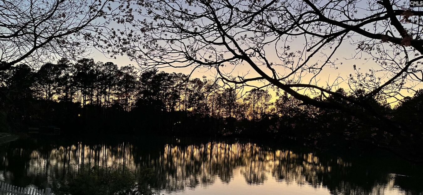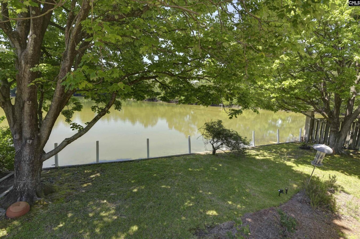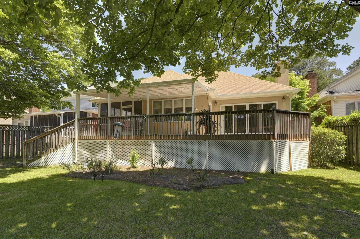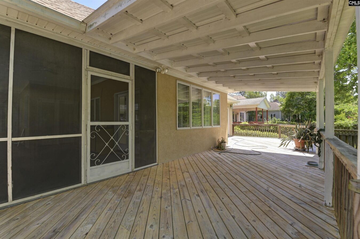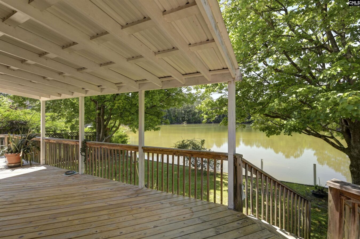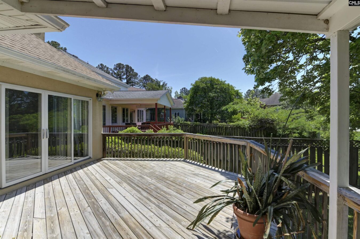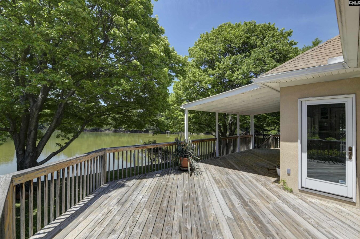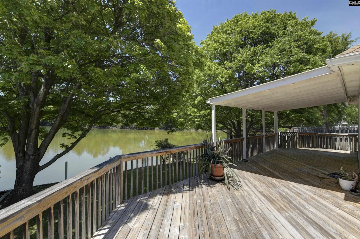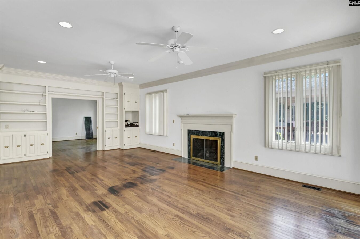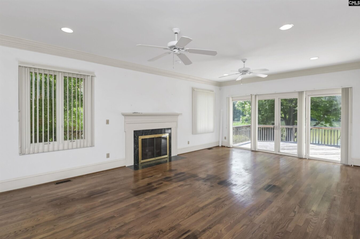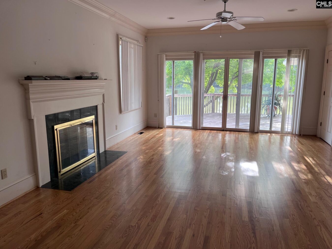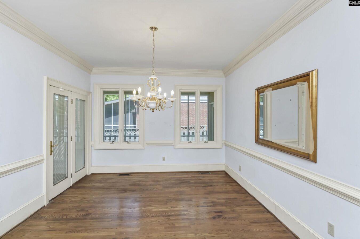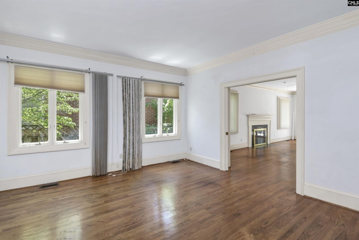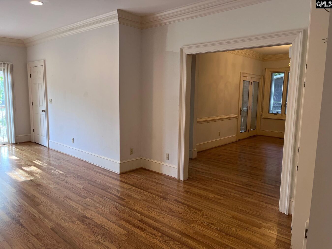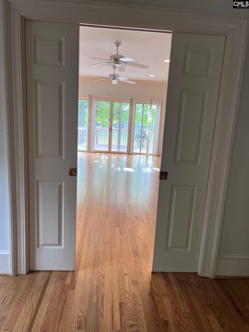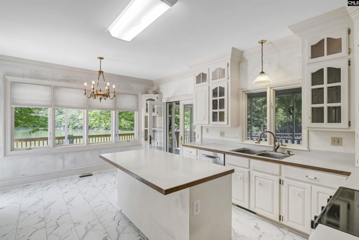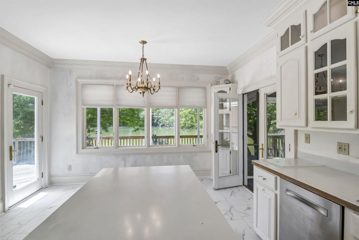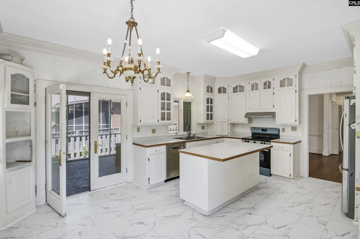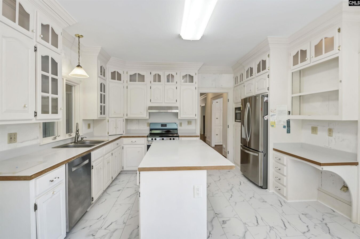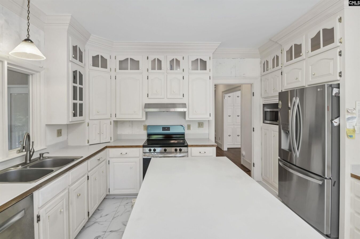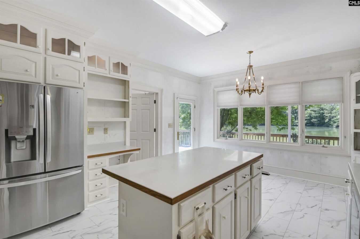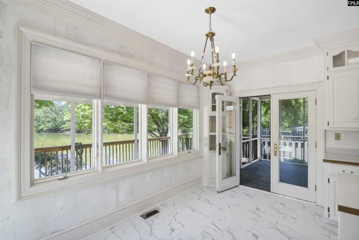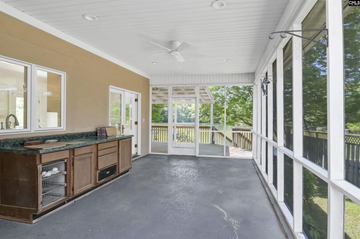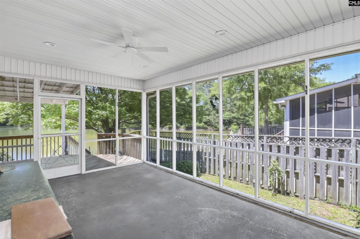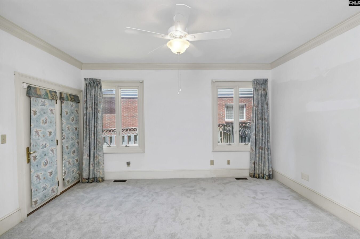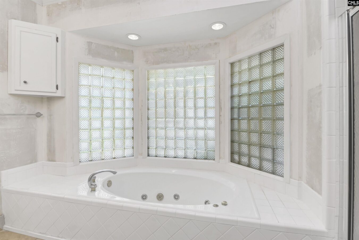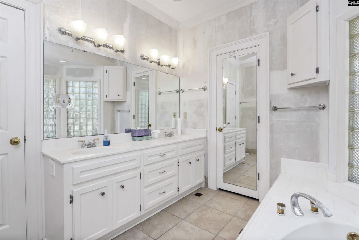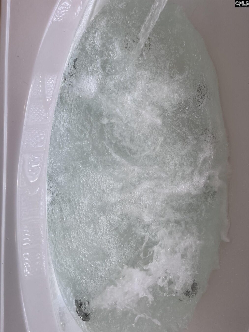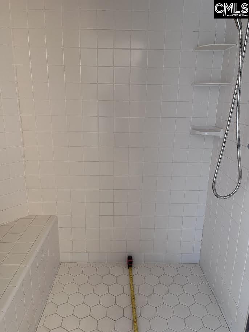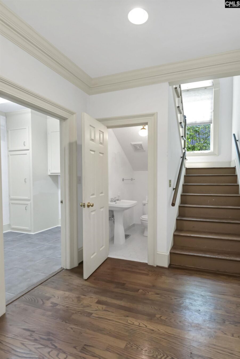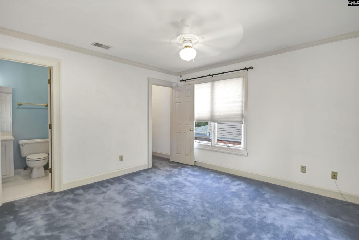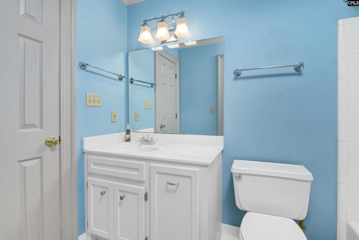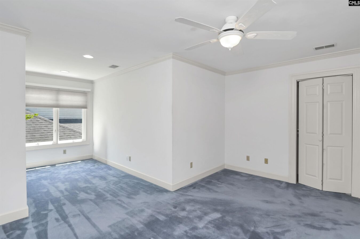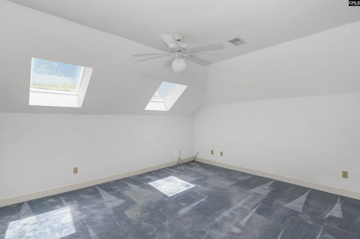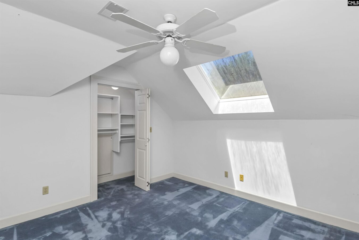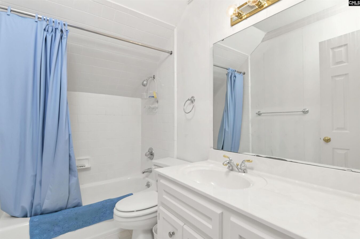10 N Sweetbriar Lane
10 N Sweetbriar Ln, Columbia, SC 29223, USA- 5 beds
- 3 baths
Basics
- Date added: Added 4 weeks ago
- Listing Date: 2025-05-07
- Price per sqft: $133.72
- Category: RESIDENTIAL
- Type: Single Family
- Status: ACTIVE
- Bedrooms: 5
- Bathrooms: 3
- Floors: 2
- Lot size, acres: 60x145x60x145 acres
- Year built: 1992
- TMS: 22707-01-19
- MLS ID: 608091
- Pool on Property: No
- Full Baths: 3
- Water Frontage: Common Pond
- Financing Options: Conventional,FHA,VA
- Cooling: Gas Pac,Heat Pump 2nd Lvl
Description
-
Description:
Attractive 5 Bedroom, 3.5 Bath on Glen Lake with large back deck and screened side porch. Formal Dining Room, Living Room, and Great Room w/ wood floors (floors were just sanded and sealed), fireplace and Wall of Glass facing the deck and lake. Kitchen has new LVP floor, Eat-in-Area with Wall of Windows, Island, solid surface countertops, Bosch dishwasher, LG 3-door refrig, new Frigidaire oven and new GE microwave. Master on main with new carpet, 2 WIC, walk-in-shower, whirlpool tub, dual vanities and water closet. The 2nd floor has a sitting area, 4 large bedrooms and 2 baths. N Sweetbriar and the Miles Glen HOA has only 11 homes. There is no thru traffic. It is a very quiet and peaceful neighborhood, yet it is near Two Notch and Polo Rd. We have prepped the house, so it is ready for you to paint. Disclaimer: CMLS has not reviewed and, therefore, does not endorse vendors who may appear in listings.
Show all description
Location
- County: Richland County
- City: Columbia
- Area: Columbia Northeast
- Neighborhoods: MILES GLEN
Building Details
- Heating features: Central,Gas Pac,Heat Pump 2nd Lvl
- Garage: Garage Attached, side-entry
- Garage spaces: 2
- Foundation: Crawl Space
- Water Source: Public
- Sewer: Public
- Style: Contemporary
- Basement: No Basement
- Exterior material: Stucco - Hard Coat
- New/Resale: Resale
Amenities & Features
- Features:
HOA Info
- HOA: Y
- HOA Fee: $150
- HOA Fee Per: Quarterly
- HOA Fee Includes: Common Area Maintenance, Street Light Maintenance
Nearby Schools
- School District: Richland Two
- Elementary School: Polo Road
- Middle School: Wright
- High School: Spring Valley
Ask an Agent About This Home
Listing Courtesy Of
- Listing Office: Harvey Homes Real Estate
- Listing Agent: Harvey, Helman
