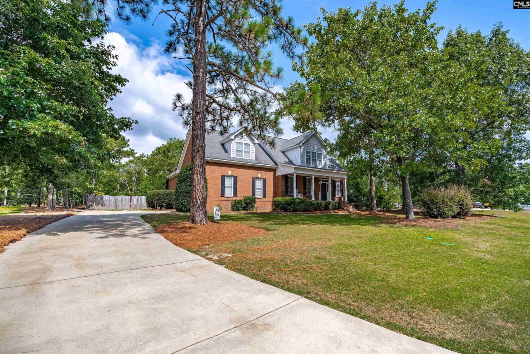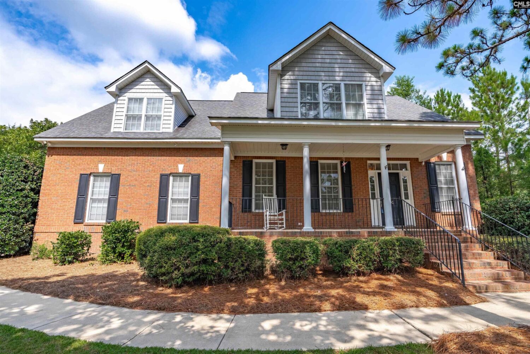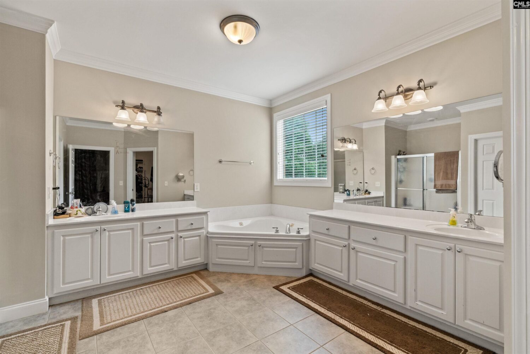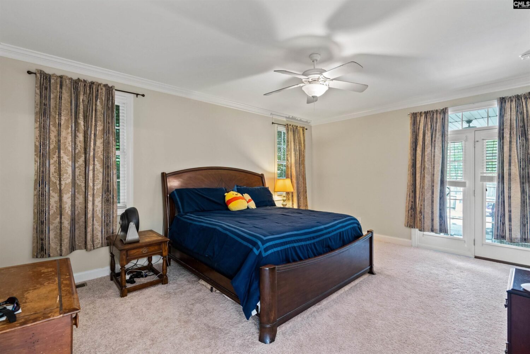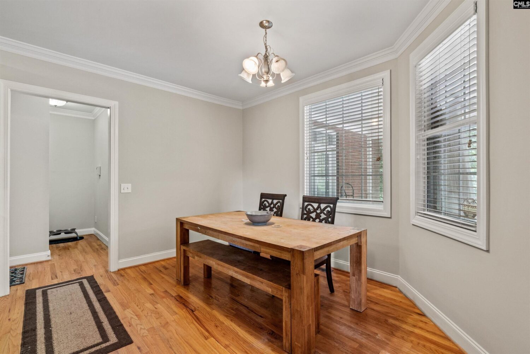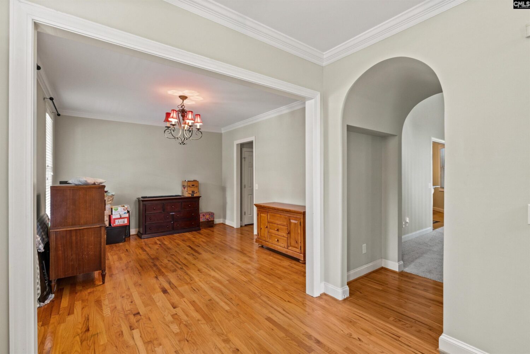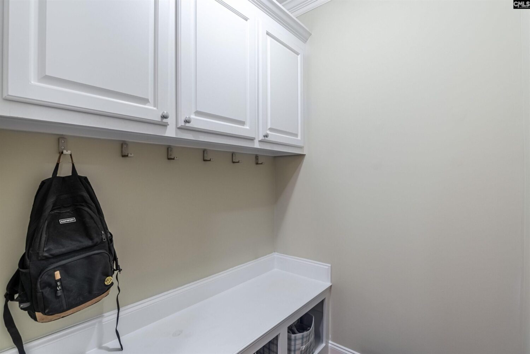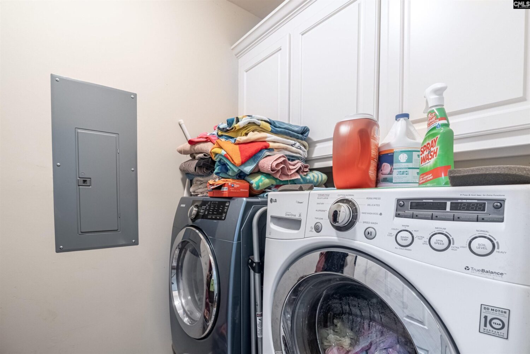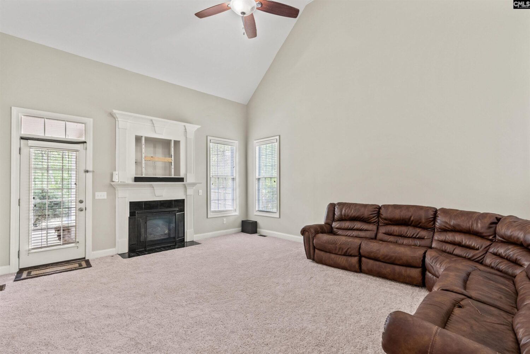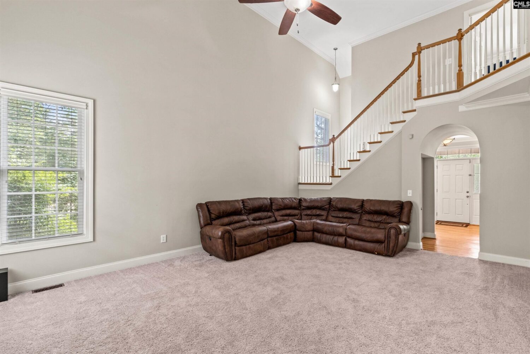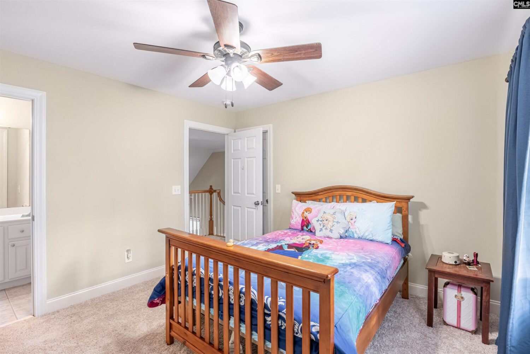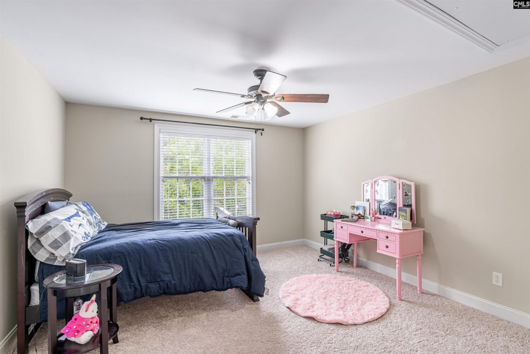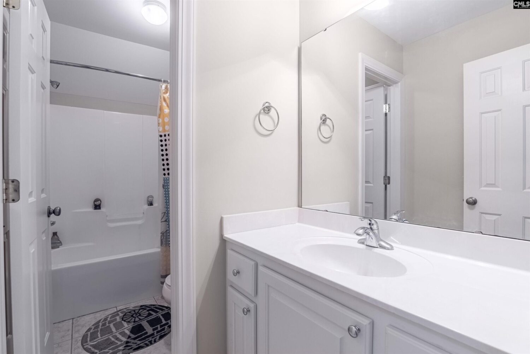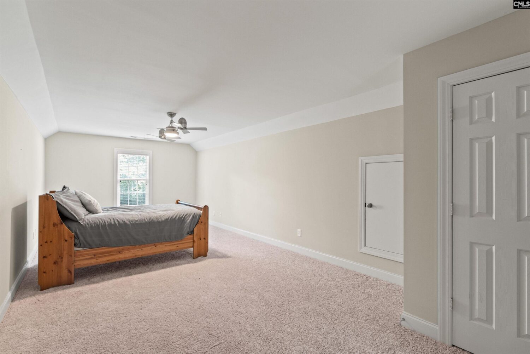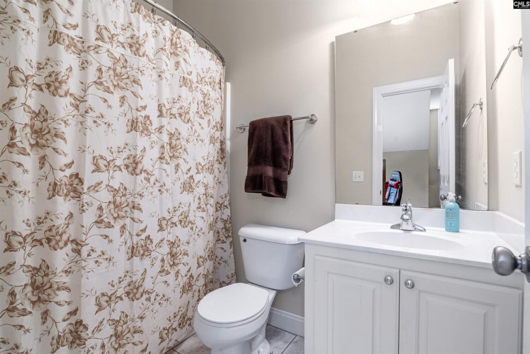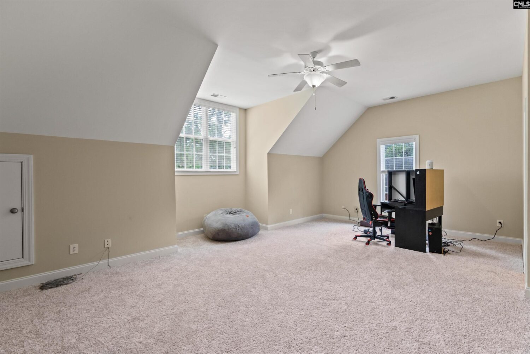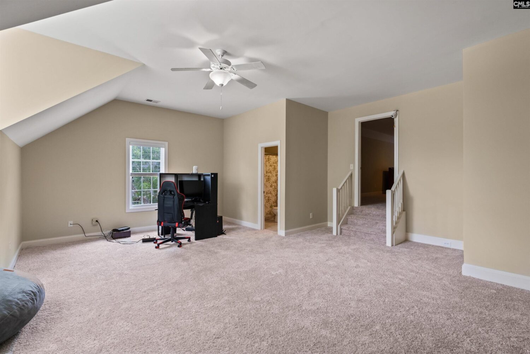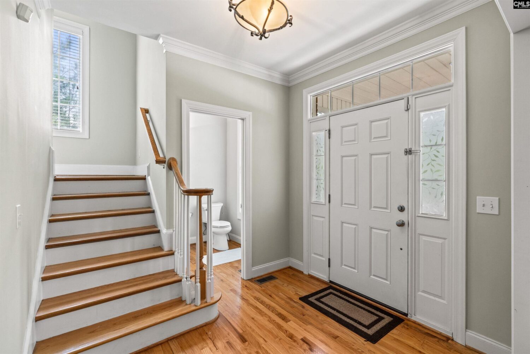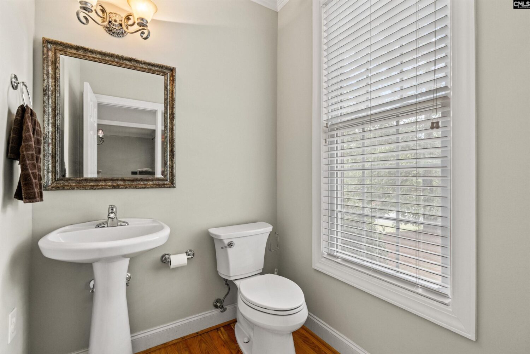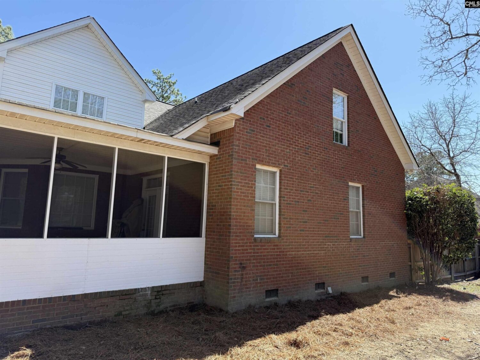100 Walnut Wood Tri
- 4 beds
- 4 baths
- 3300 sq ft
Basics
- Date added: Added 4 days ago
- Listing Date: 2025-03-06
- Category: RESIDENTIAL
- Type: Single Family
- Status: ACTIVE
- Bedrooms: 4
- Bathrooms: 4
- Half baths: 1
- Floors: 2
- Area, sq ft: 3300 sq ft
- Lot size, acres: 0.69 acres
- Year built: 2006
- MLS ID: 603396
- TMS: 17715-03-05
- Full Baths: 3
Description
-
Description:
Take a look at this stunning 4-bedroom, 3.5-bathroom, four sided brick home with a 2.5-car garage. This home features true hardwood floors and carpet that was replaced just eight months ago, this home offers both comfort and space. The primary suite is located on the main floor, boasting a spacious ensuite with separate shower and private water closet. The large kitchen comes with stainless steel appliances, a breakfast area and plenty of cabinet space. The laundry room is on the main floor and there is a mudroom off the garage to ensure your home stays neat and organized. Enjoy family and friends in the large great room with a cozy fireplace. Step outside to your screened in patio, the perfect spot to enjoy your morning coffee while viewing nature in your large backyard. Upstairs, you'll find 3-bedrooms, 2-full baths and a playroom/activity area, perfect for extra space and versatility. Schedule your showing today!!!! Disclaimer: CMLS has not reviewed and, therefore, does not endorse vendors who may appear in listings.
Show all description
Location
- County: Richland County
- Area: Columbia Northeast
- Neighborhoods: LONGCREEK LONGTOWN ESTATES, SC
Building Details
- Price Per SQFT: 142.12
- Style: Traditional
- New/Resale: Resale
- Foundation: Crawl Space
- Heating: Central
- Cooling: Central
- Water: Public
- Sewer: Public
- Garage Spaces: 2
- Basement: No Basement
- Exterior material: Brick-All Sides-AbvFound
Amenities & Features
- Pool on Property: No
- Garage: Garage Attached, side-entry
- Features:
HOA Info
- HOA: Y
- HOA Fee Per: Yearly
- Hoa Fee: $350
- HOA Includes: Common Area Maintenance
School Info
- School District: Richland Two
- Elementary School: Round Top
- Secondary School: Blythewood
- High School: Blythewood
Ask an Agent About This Home
Listing Courtesy Of
- Listing Office: Coldwell Banker Realty
- Listing Agent: Karyne, Worthy
