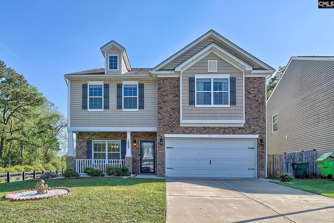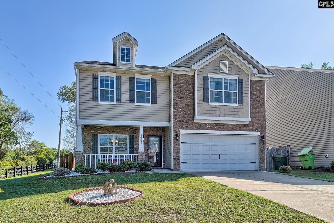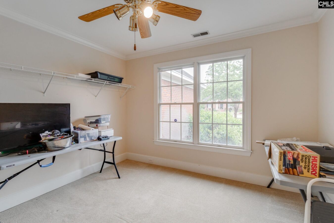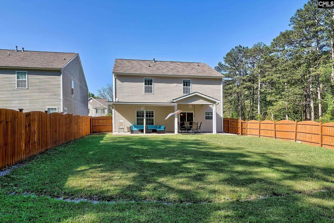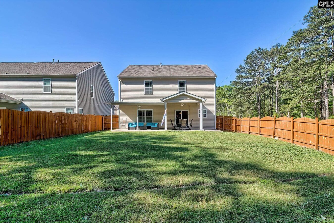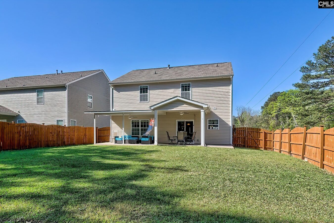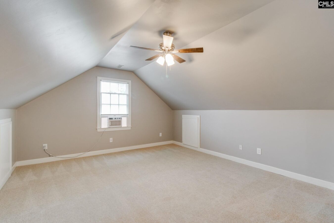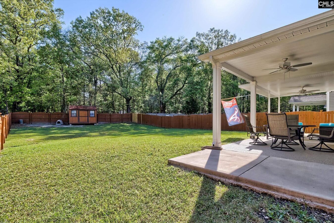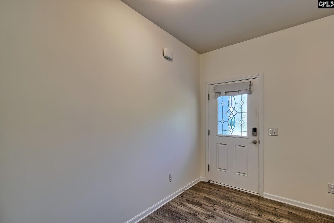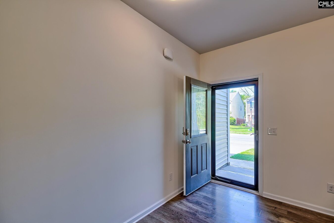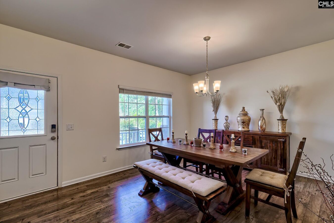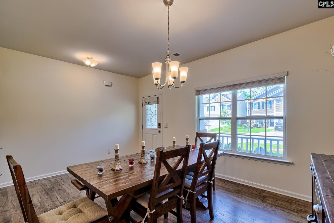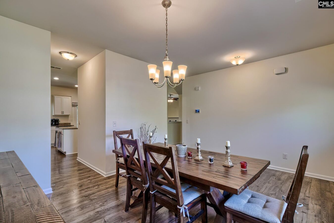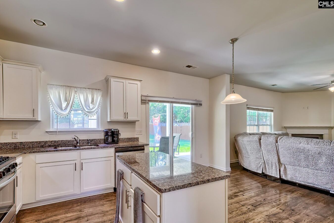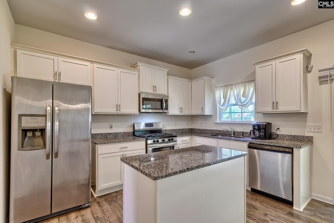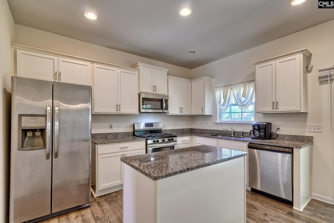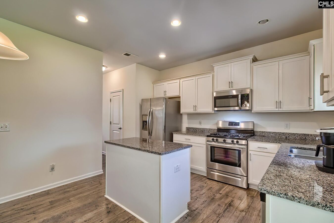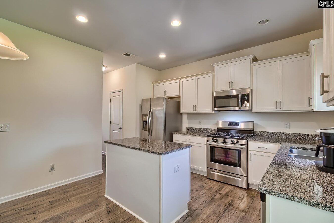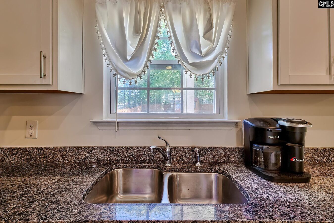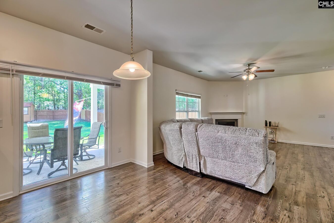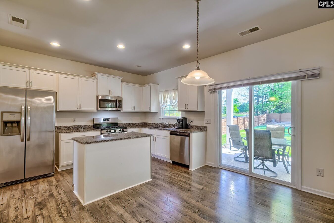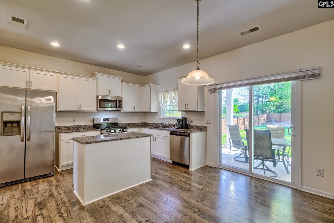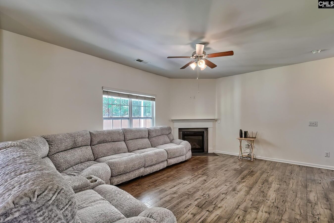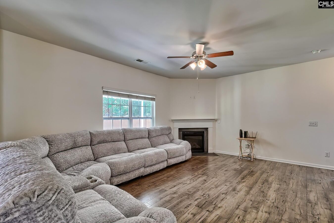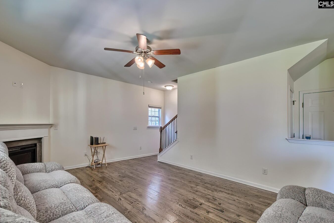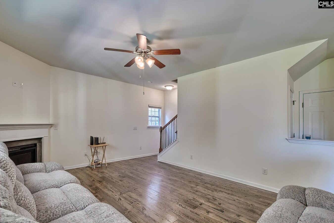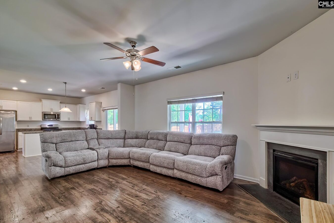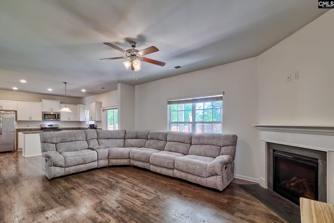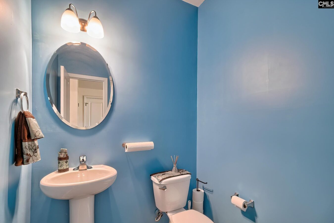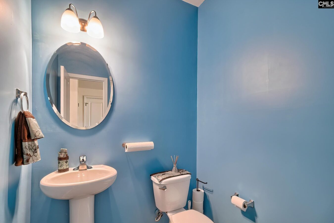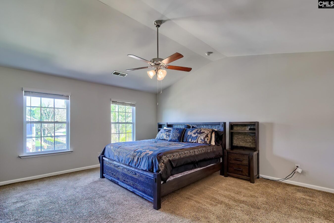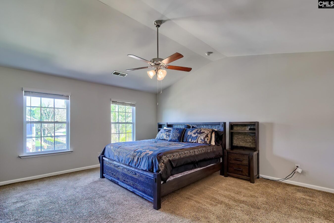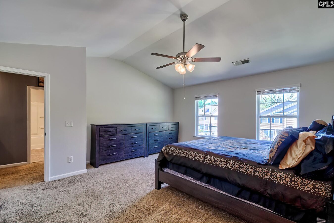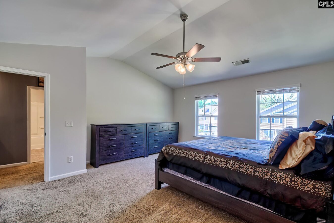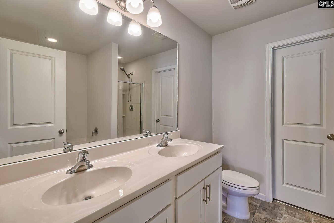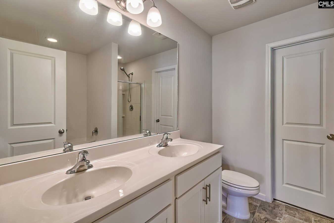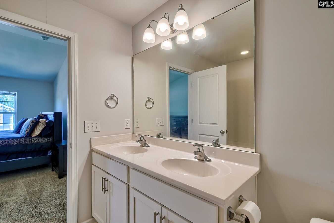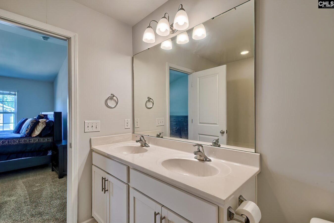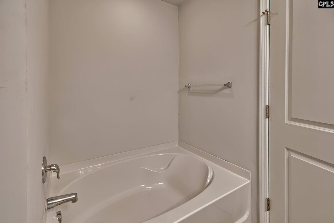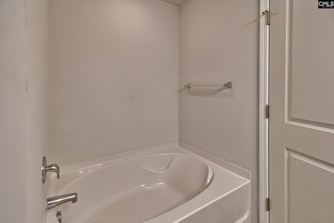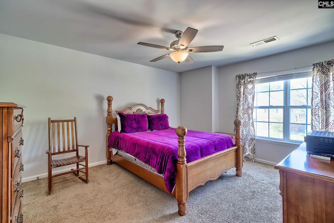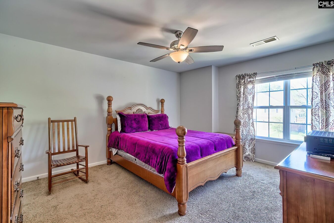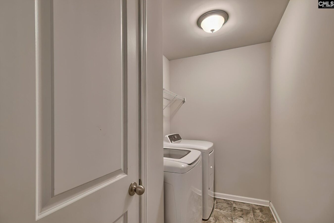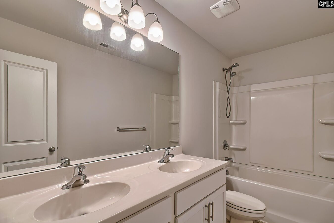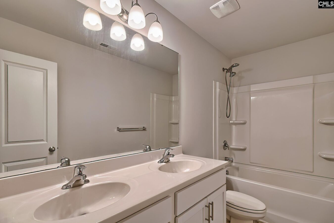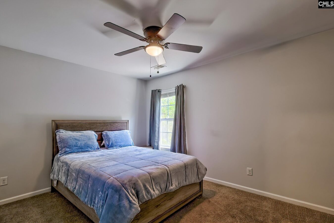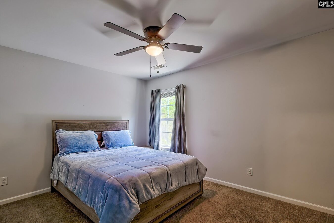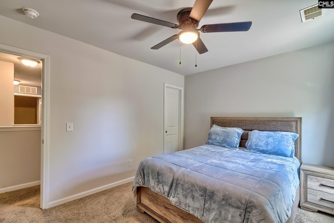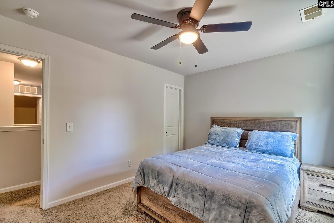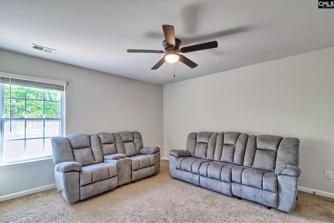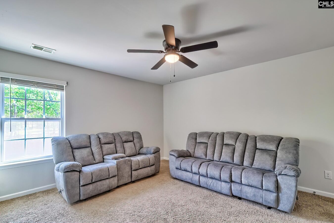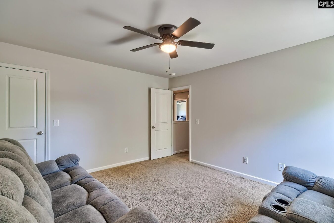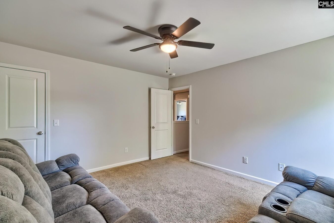1003 Campbell Ridge Drive
1003 Campbell Ridge Dr, Elgin, SC 29045, USA- 4 beds
- 2 baths
Basics
- Date added: Added 4 weeks ago
- Listing Date: 2025-04-11
- Price per sqft: $134.92
- Category: RESIDENTIAL
- Type: Single Family
- Status: Pending Contngnt/Inspect
- Bedrooms: 4
- Bathrooms: 2
- Floors: 2
- Lot size, acres: 54.5X25.4X193.8X98x168.8 acres
- Year built: 2020
- TMS: 31801-01-01
- MLS ID: 606288
- Pool on Property: No
- Full Baths: 2
- Financing Options: Cash,FHA,VA
- Cooling: Central,Zoned
Description
-
Description:
Best location in the neighborhood. Enjoy the tranquility of country living, this 4 bedroom, 2 1/2 bath home rest on a corner lot with fenced in backyard, extended covered back patio with two ceiling fans, full gutters around the home, customed finished garage flooring, formal dining, large great room with fireplace, kitchen with stainless appliances, island, eat-in kitchen, pantry, gas stove, granite counter tops, luxury vinyl flooring throughout the main level. Master bedroom offers, vaulted ceiling, double vanity, separate shower, garden tub, over-sized walk-in closet. Three additional bedrooms on same level with shared bath and ceiling fans. Home is a must see! Just minutes from Elgin and Columbia shopping. Just minutes from Fort Jackson Army and Shaw Air Force bases. Disclaimer: CMLS has not reviewed and, therefore, does not endorse vendors who may appear in listings.
Show all description
Location
- County: Kershaw County
- City: Elgin
- Area: Columbia Northeast
- Neighborhoods: Campbell Ridge
Building Details
- Heating features: Central,Gas 1st Lvl,Gas 2nd Lvl
- Garage: Garage Attached, Front Entry
- Garage spaces: 2
- Foundation: Slab
- Water Source: Public
- Sewer: Public
- Style: Traditional
- Basement: No Basement
- Exterior material: Brick-Partial-AbvFound, Vinyl
- New/Resale: Resale
Amenities & Features
HOA Info
- HOA: N
Nearby Schools
- School District: Richland Two
- Elementary School: Catawba Trail
- Middle School: Summit
- High School: Spring Valley
Ask an Agent About This Home
Listing Courtesy Of
- Listing Office: Fort Jackson Realty LLC
- Listing Agent: Michael, Bass
