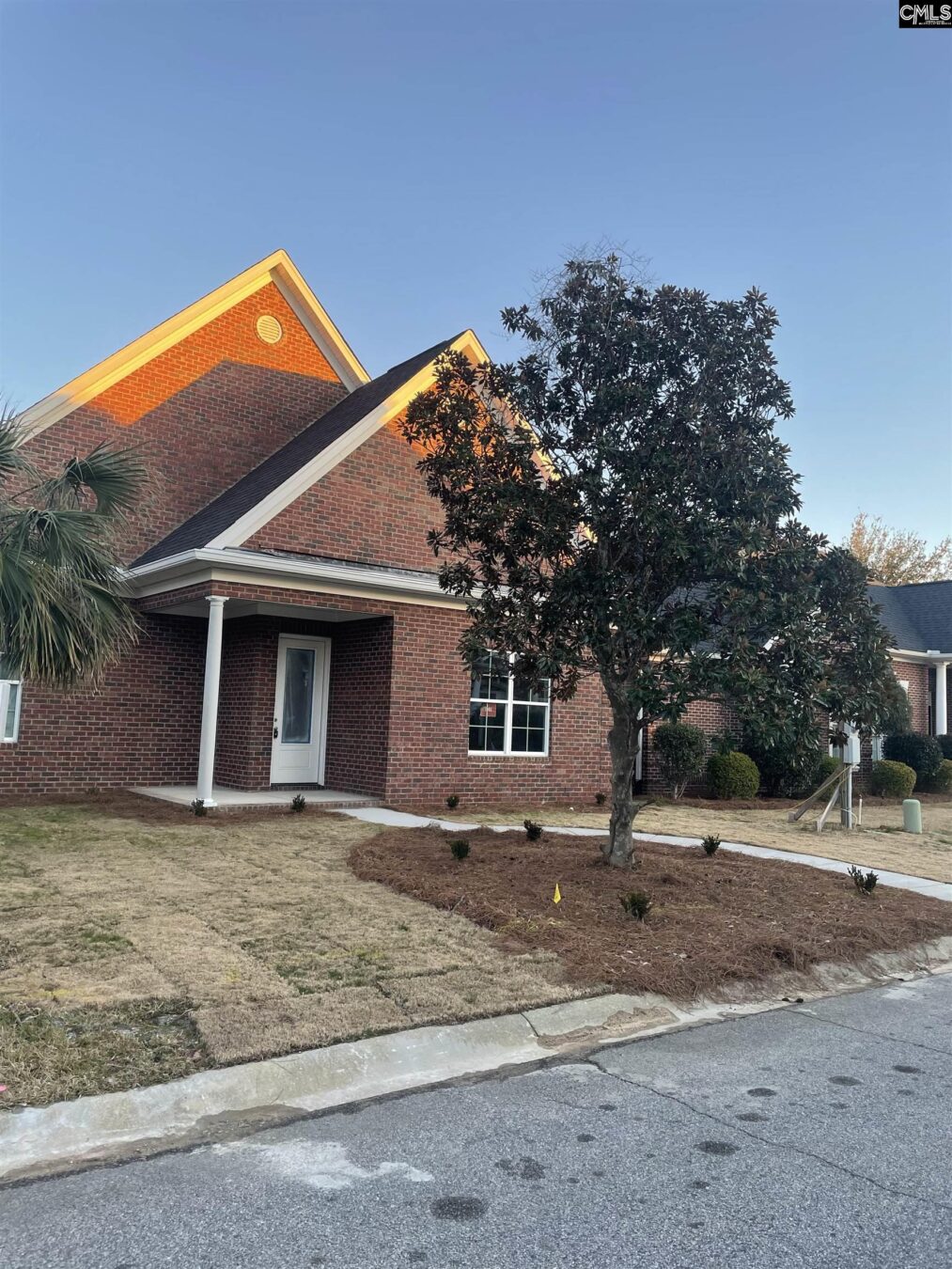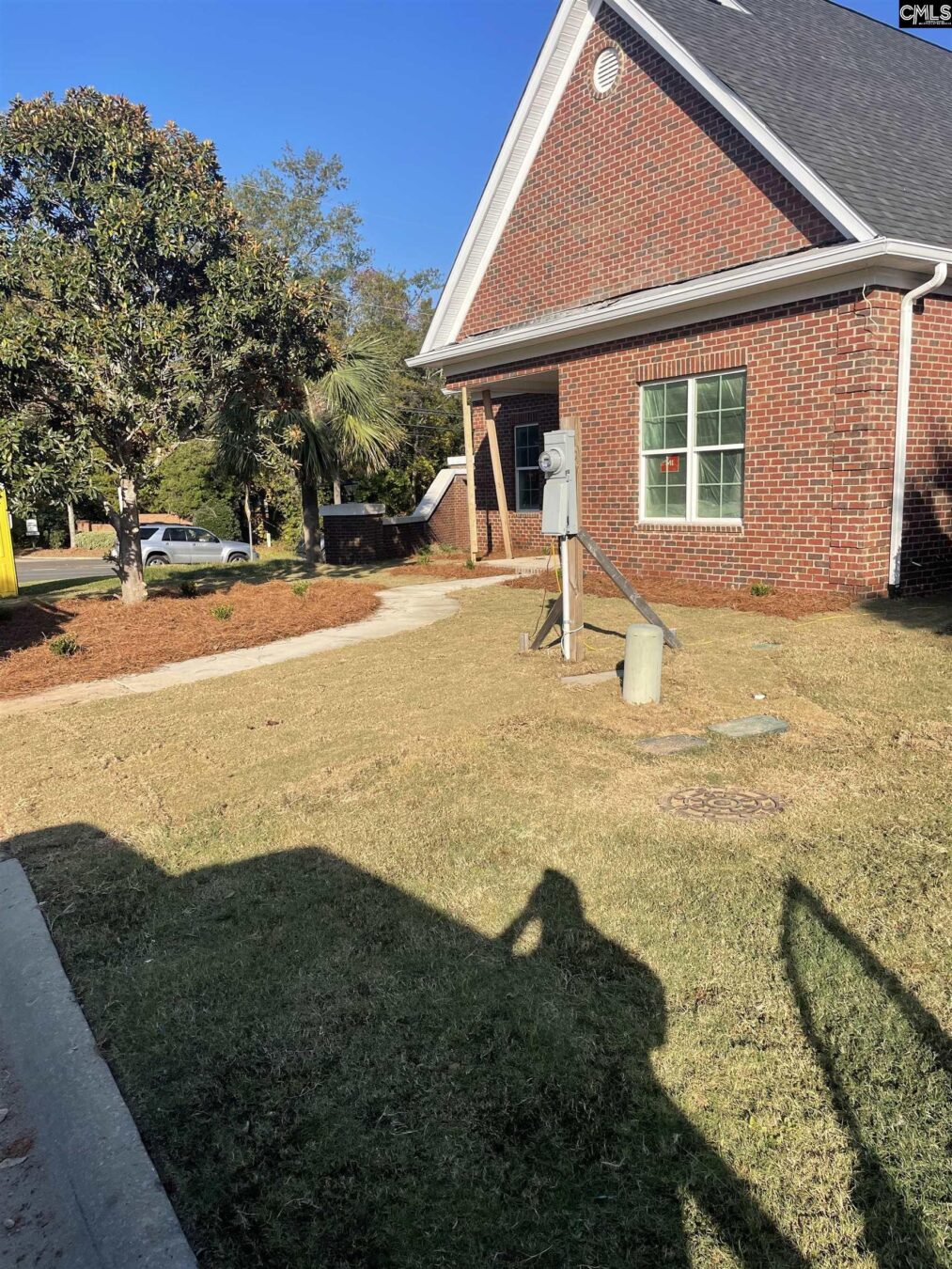101 York Commons
101 York Commons, Lexington, SC 29072, USA- 4 beds
- 3 baths
Basics
- Date added: Added 1 month ago
- Listing Date: 2025-02-01
- Price per sqft: $201.31
- Category: RESIDENTIAL
- Type: Single Family
- Status: ACTIVE
- Bedrooms: 4
- Bathrooms: 3
- Floors: 1.5
- Lot size, acres: .14 acres
- Year built: 2025
- TMS: 004376-01-001
- MLS ID: 601285
- Pool on Property: No
- Full Baths: 3
- Financing Options: Cash,Conventional,FHA
- Cooling: Heat Pump 1st Lvl,Heat Pump 2nd Lvl,Split System,Zoned
Description
-
Description:
Stunning All-Brick Home in a Tranquil Courtyard Community!This exquisite 4-bed, 3.5-bath home blends elegance with functionality, offering two primary suitesâperfect for multi-generational living or ultimate owner comfort. Nestled in a quiet, private enclave, this residence features custom built-ins, high-end finishes, and a thoughtfully designed layout. The open-concept living spaces are bathed in natural light, highlighting the craftsmanship and timeless appeal of this home. Enjoy the charm of a low-maintenance courtyard setting while being just minutes from top amenities. Donât miss this rare opportunityâschedule your tour today! Disclaimer: CMLS has not reviewed and, therefore, does not endorse vendors who may appear in listings.
Show all description
Location
- County: Lexington County
- City: Lexington
- Area: Lexington and surrounding area
- Neighborhoods: WINDSOR COURTYARDS
Building Details
- Heating features: Heat Pump 1st Lvl,Heat Pump 2nd Lvl,Split System,Zoned
- Garage: Garage Attached, Rear Entry
- Garage spaces: 2
- Foundation: Slab
- Water Source: Public
- Sewer: Public
- Style: Traditional
- Basement: No Basement
- Exterior material: Brick-All Sides-AbvFound
- New/Resale: New
Amenities & Features
HOA Info
- HOA: Y
- HOA Fee: $250
- HOA Fee Per: Quarterly
- HOA Fee Includes: Common Area Maintenance, Sidewalk Maintenance, Green Areas
Nearby Schools
- School District: Lexington One
- Elementary School: New Providence
- Middle School: LAKESIDE
- High School: River Bluff
Ask an Agent About This Home
Listing Courtesy Of
- Listing Office: NextHome Specialists
- Listing Agent: Jeremy, Lewis

