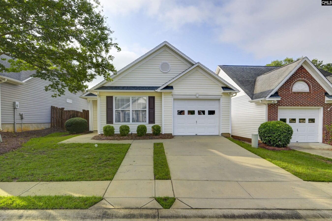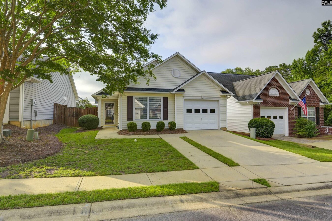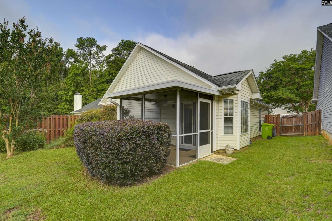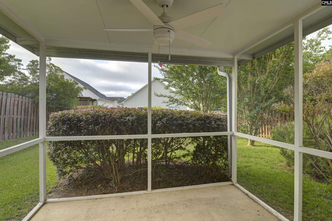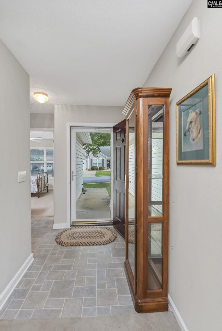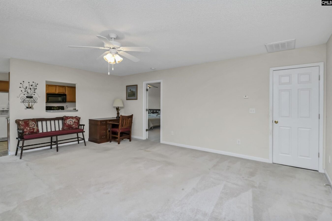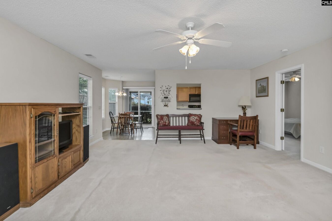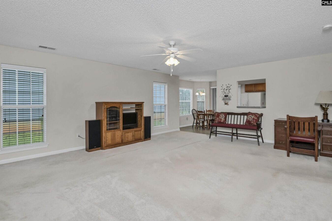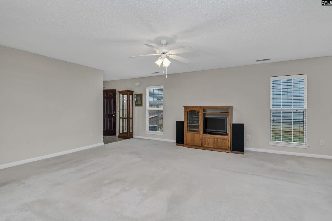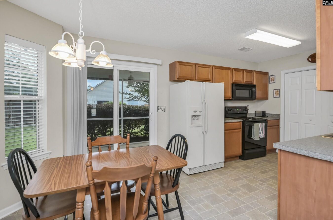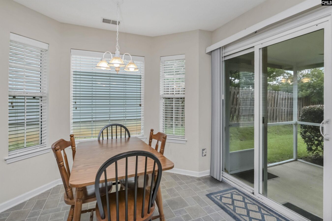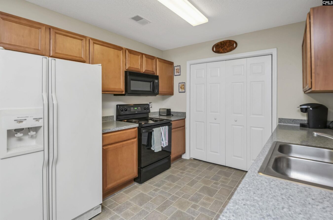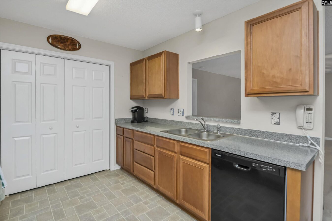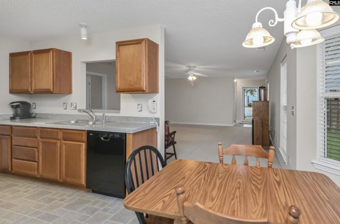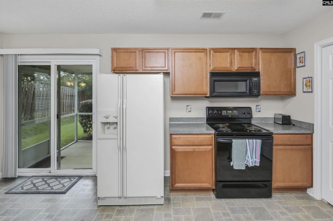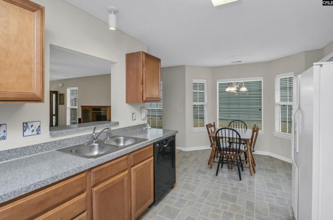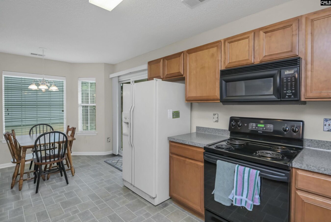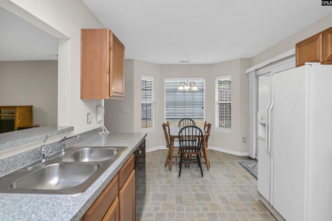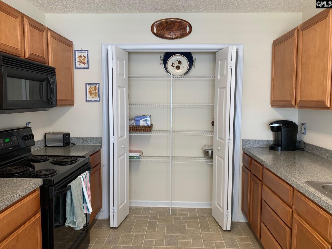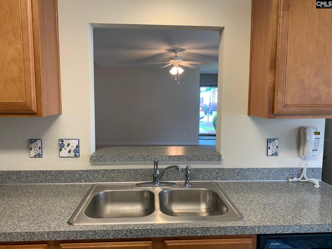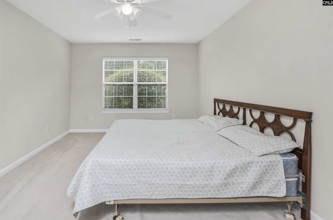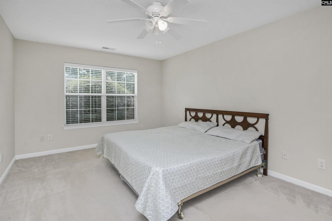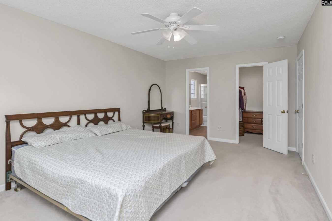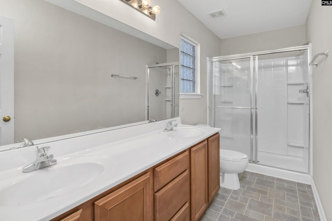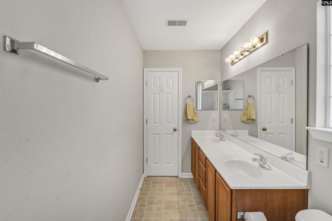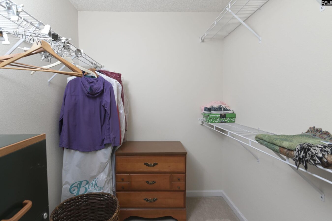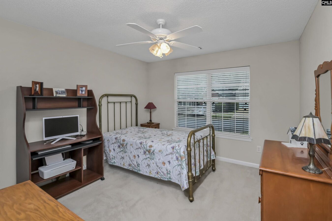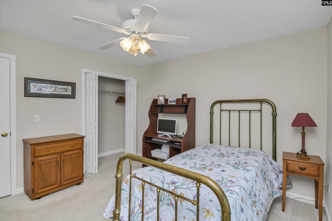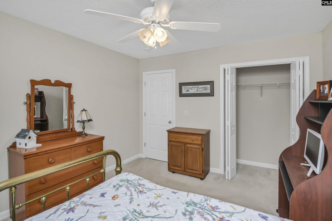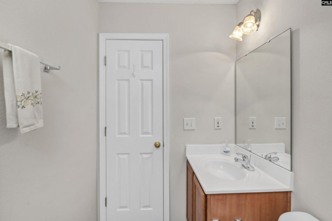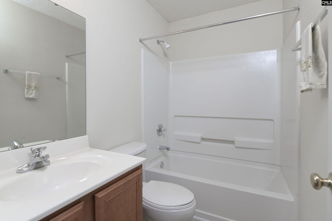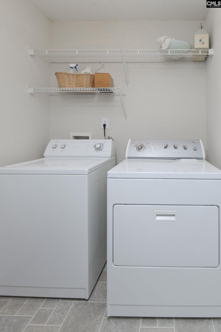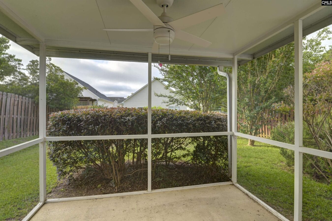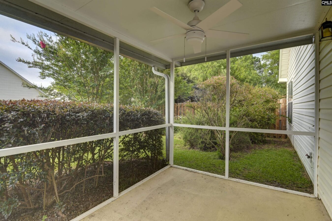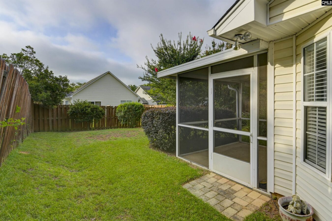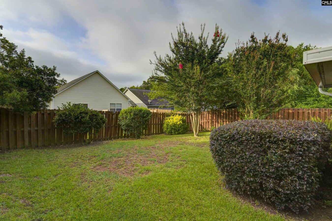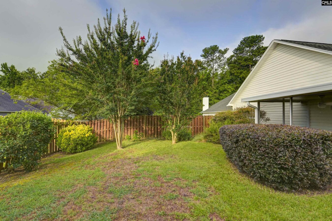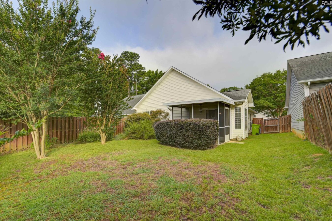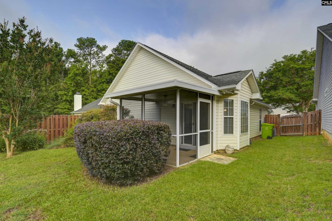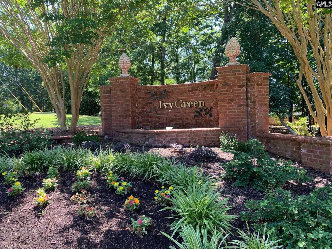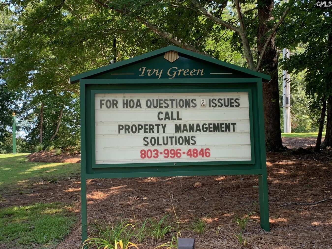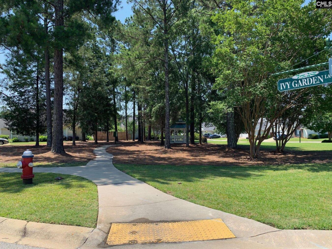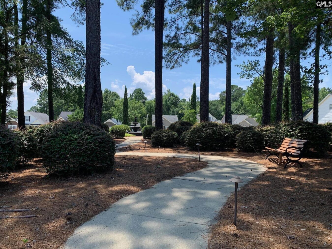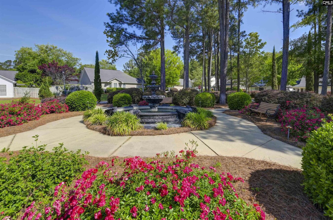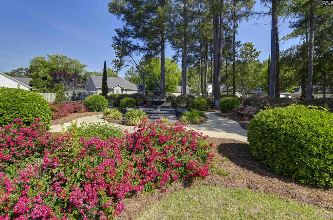102 WOODLILLY Lane
102 Wood Lily Ln, Irmo, SC 29063, USA- 2 beds
- 2 baths
Basics
- Date added: Added 7 hours ago
- Listing Date: 2025-07-02
- Price per sqft: $159.11
- Category: RESIDENTIAL
- Type: Patio, Single Family
- Status: ACTIVE
- Bedrooms: 2
- Bathrooms: 2
- Floors: 1
- Lot size, acres: 43x105x43x105 acres
- Year built: 2004
- TMS: 04102-08-02
- MLS ID: 612242
- Pool on Property: No
- Full Baths: 2
- Financing Options: Cash,Conventional
- Cooling: Heat Pump 1st Lvl
Description
-
Description:
Welcome to your opportunity to own in the sought-after Ivy Green patio home community! This charming 2 bedroom, 2 bath residence offers low maintenance living with a one car garage. The primary bedroom features a generous walk-in closet and a private en-suite bath for ultimate comfort. Entertain effortlessly in the spacious great room, flowing seamlessly into the eat-in kitchen, perfect for casual dining. Step outside to the screened porch and enjoy your morning coffee looking out on the privacy-fenced backyard, ideal for relaxation or pets. The HOA takes care of the front yard maintenance, leaving you more time to enjoy nearby shopping, 2 YMCAs and easy access to medical facilities. Sold in as is condition, this home needs flooring and interior paint updates, offering the perfect canvas to create your dream space in Ivy Green. Disclaimer: CMLS has not reviewed and, therefore, does not endorse vendors who may appear in listings.
Show all description
Location
- County: Richland County
- City: Irmo
- Area: Irmo/St Andrews/Ballentine
- Neighborhoods: IVY GREEN
Building Details
- Heating features: Electric,Heat Pump 1st Lvl
- Garage: Garage Attached, Front Entry
- Garage spaces: 1
- Foundation: Slab
- Water Source: Public
- Sewer: Public
- Style: Traditional
- Basement: No Basement
- Exterior material: Vinyl
- New/Resale: Resale
Amenities & Features
- Features:
HOA Info
- HOA: Y
- HOA Fee: $75
- HOA Fee Per: Monthly
- HOA Fee Includes: Common Area Maintenance, Front Yard Maintenance
Nearby Schools
- School District: Lexington/Richland Five
- Elementary School: Dutch Fork
- Middle School: Dutch Fork
- High School: Dutch Fork
Ask an Agent About This Home
Listing Courtesy Of
- Listing Office: Coldwell Banker Realty
- Listing Agent: Julia, Buchleitner
