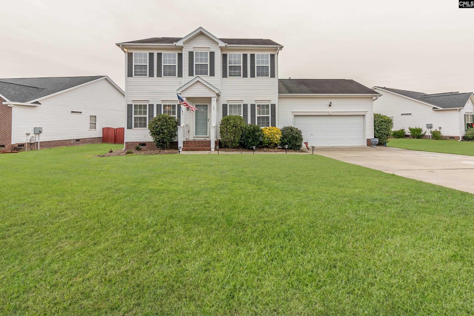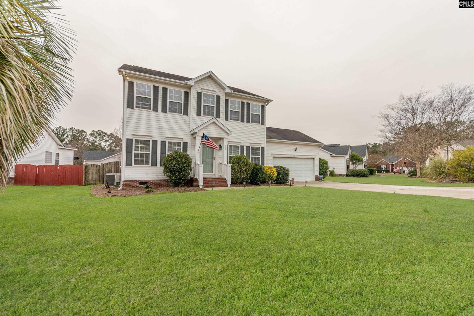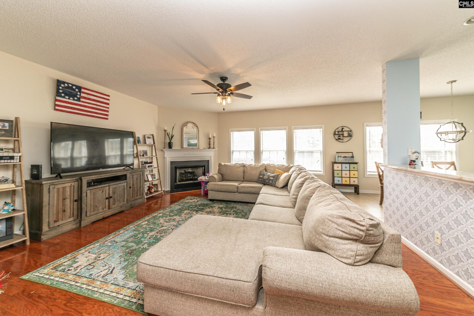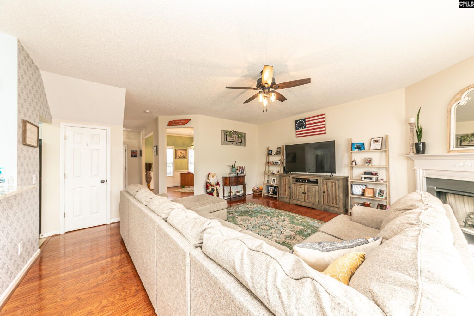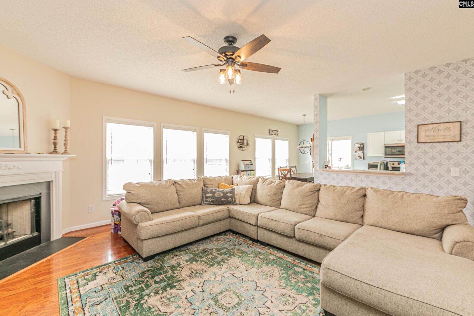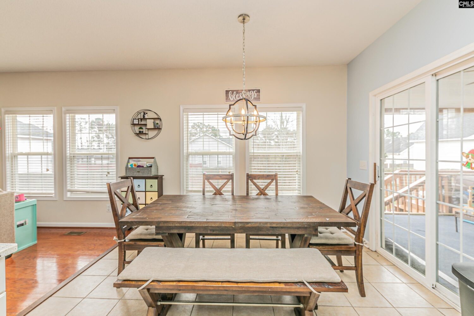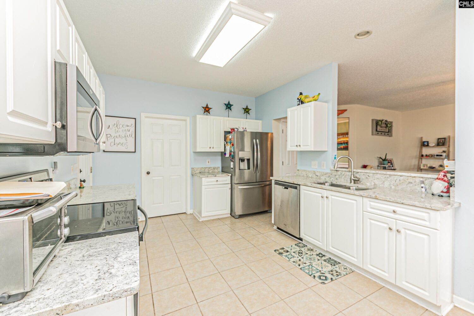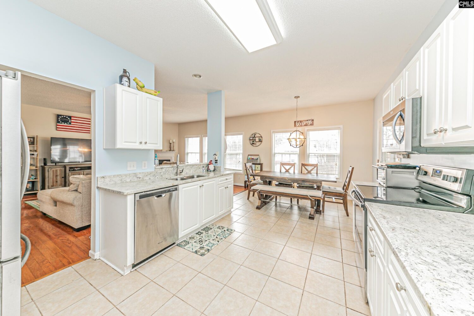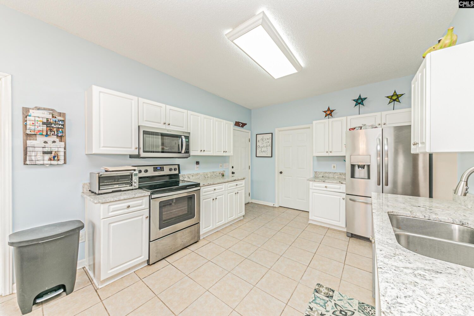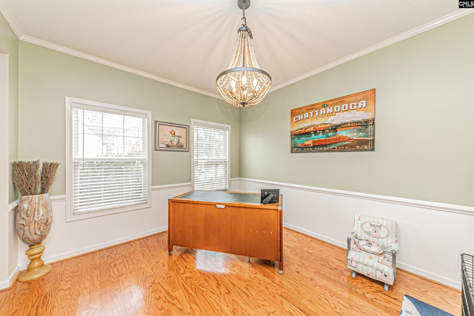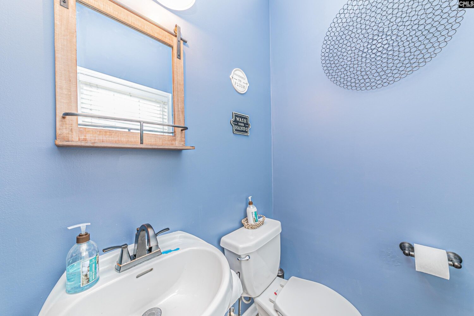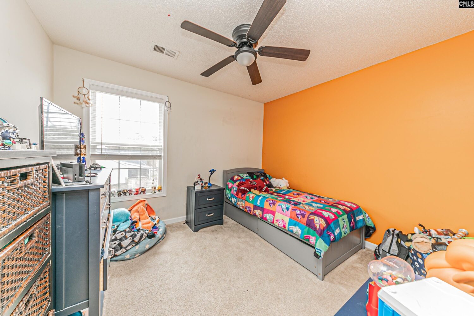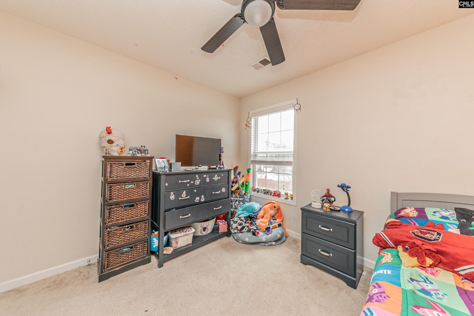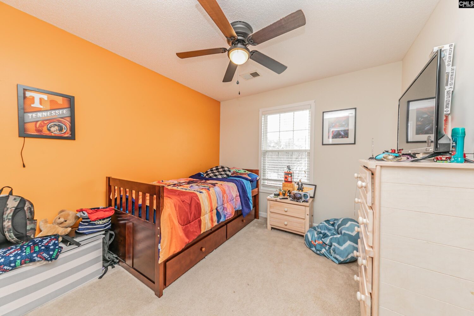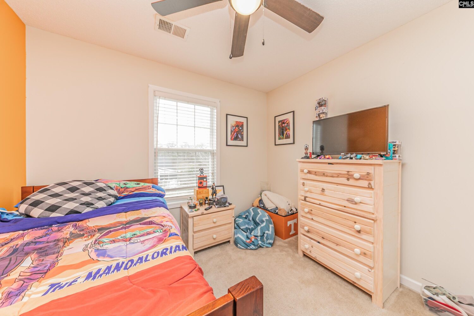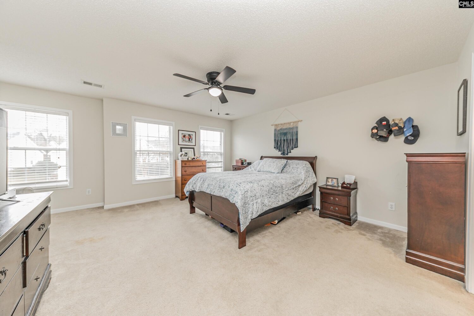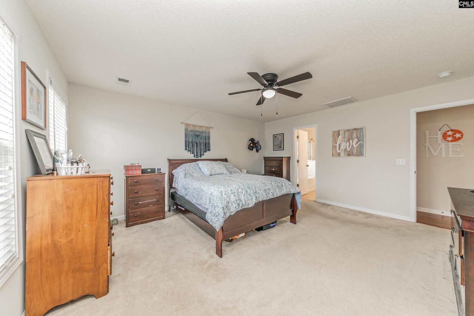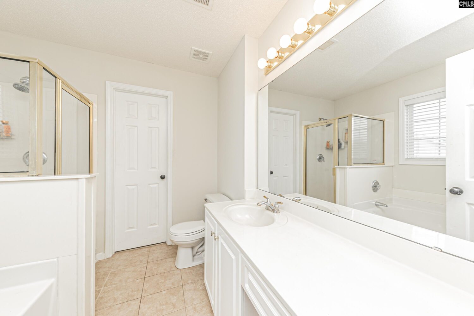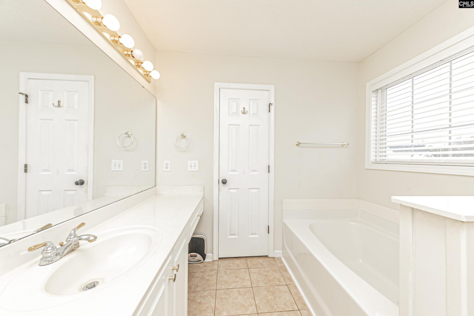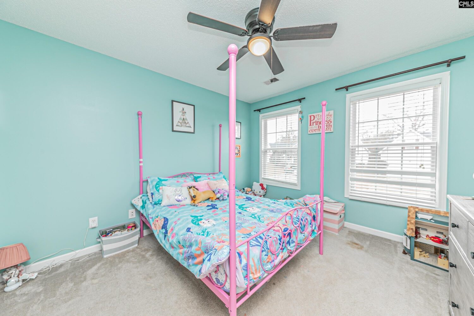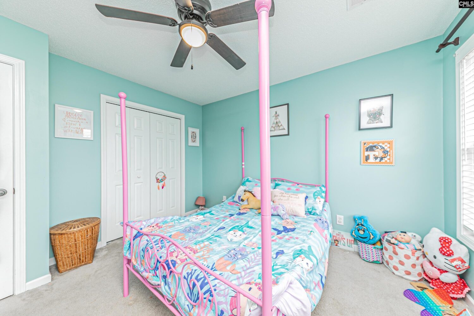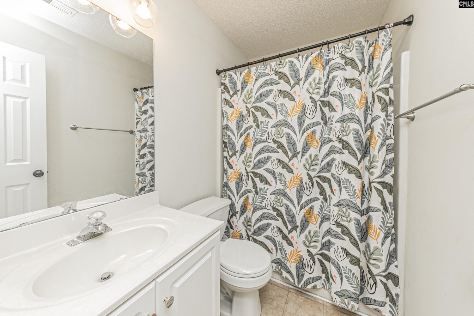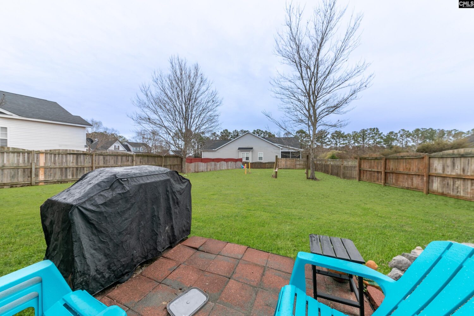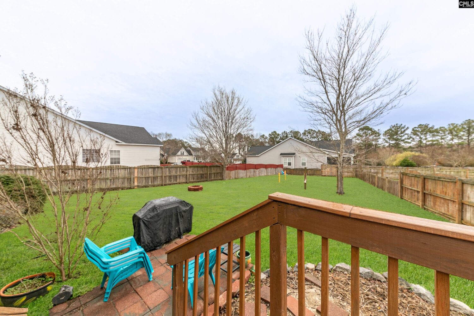105 Parkside Road
- 4 beds
- 3 baths
- 2060 sq ft
Basics
- Date added: Added 3 days ago
- Listing Date: 2025-05-06
- Category: RESIDENTIAL
- Type: Single Family
- Status: ACTIVE
- Bedrooms: 4
- Bathrooms: 3
- Half baths: 1
- Floors: 2
- Area, sq ft: 2060 sq ft
- Lot size, acres: 0.23 acres
- Year built: 2001
- MLS ID: 608024
- TMS: 004234-02-030
- Full Baths: 2
Description
-
Description:
Beautiful 4 bedroom 2.5 bath home located in the desirable Parkside neighborhood. New roof in 2023! On the main floor you will find an open floor plan with a large great room featuring gas fireplace and hardwood floors, large kitchen with eat in area, spacious pantry and beautiful granite countertops and backsplash along with stainless steel appliances. Also located downstairs is a formal dining room with hardwood floors (being used as an office) and a half bath. Head upstairs to all of the spacious bedrooms. Large owner's suite with private bath including a garden tub and separate shower and large walk in closet. Conveniently located off the kitchen is a screened in porch overlooking a large flat backyard. Award winning Lexington One School District! Disclaimer: CMLS has not reviewed and, therefore, does not endorse vendors who may appear in listings.
Show all description
Location
- County: Lexington County
- Area: Lexington and surrounding area
- Neighborhoods: PARKSIDE, SC
Building Details
- Price Per SQFT: 150.49
- Style: Traditional
- New/Resale: Resale
- Foundation: Crawl Space
- Heating: Central
- Cooling: Central
- Water: Public
- Sewer: Public
- Garage Spaces: 2
- Basement: No Basement
- Exterior material: Vinyl
Amenities & Features
- Pool on Property: No
- Garage: Garage Attached, Front Entry
- Fireplace: Gas Log-Natural
- Features:
HOA Info
- HOA: Y
- HOA Fee Per: Yearly
- Hoa Fee: $300
School Info
- School District: Lexington One
- Elementary School: LakeMurray (Lex 1)
- Secondary School: Beechwood Middle School
- High School: Lexington
Ask an Agent About This Home
Listing Courtesy Of
- Listing Office: Coldwell Banker Realty
- Listing Agent: Evette, McCafferty
