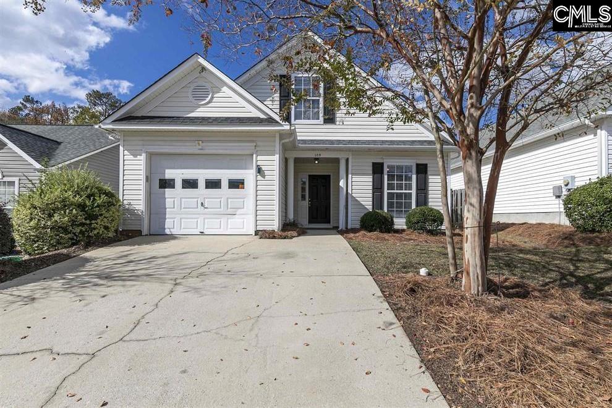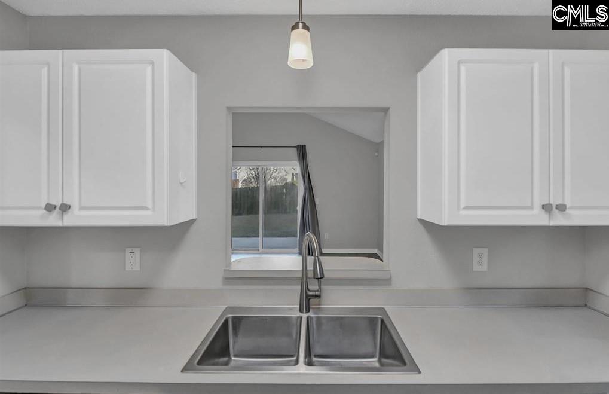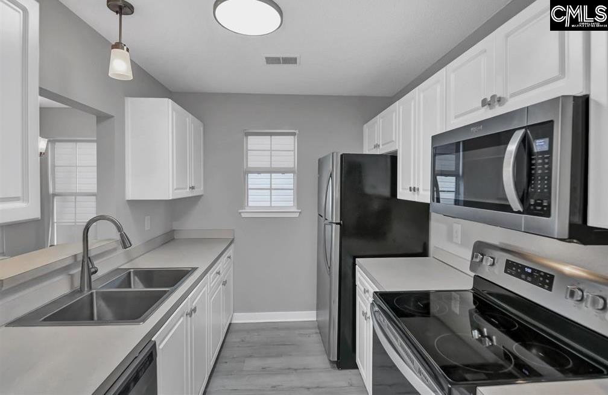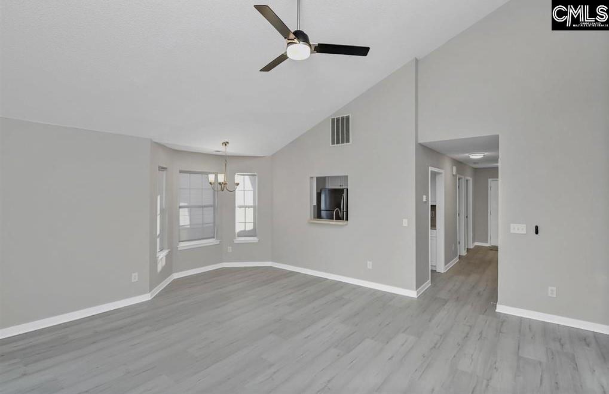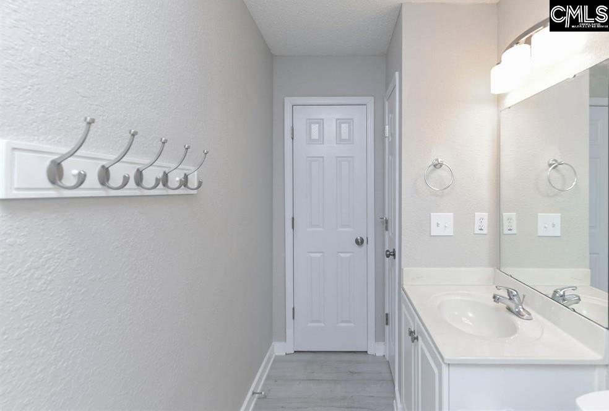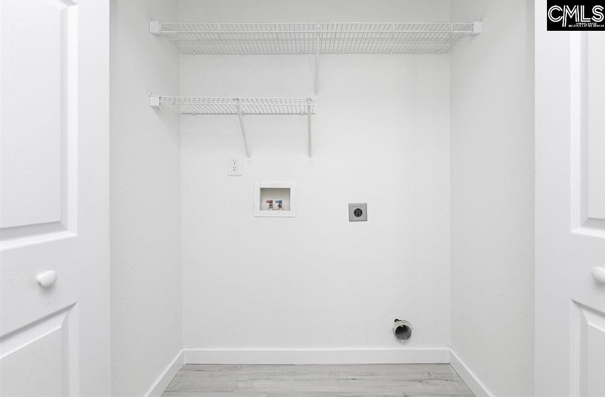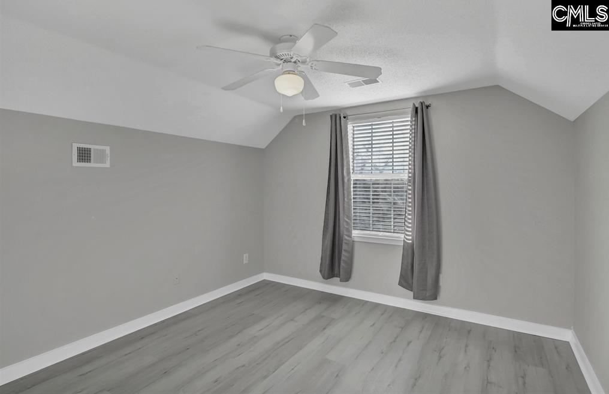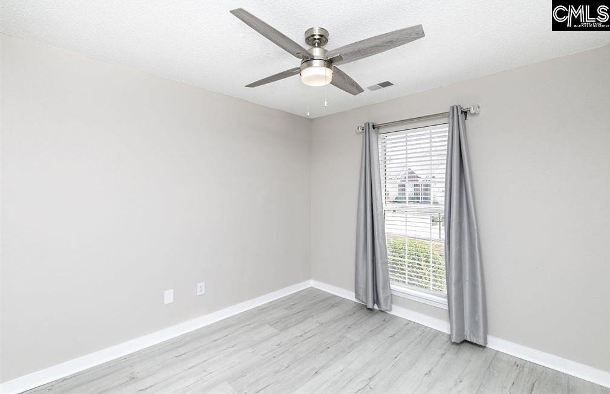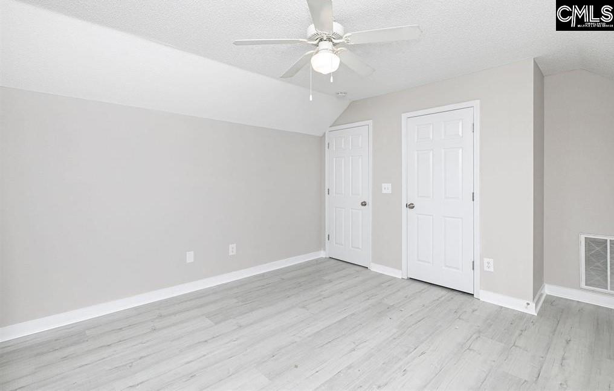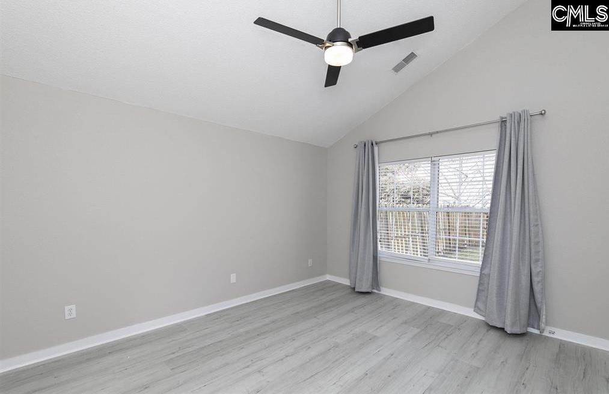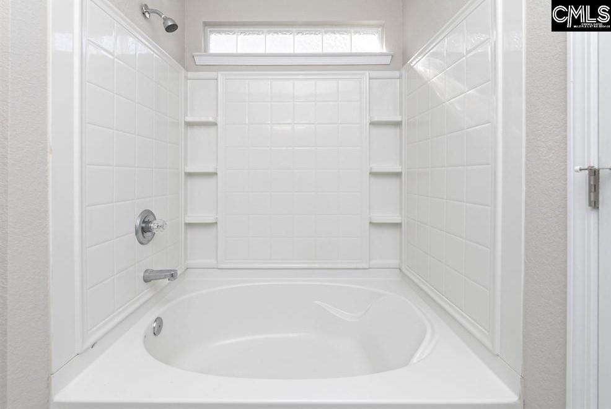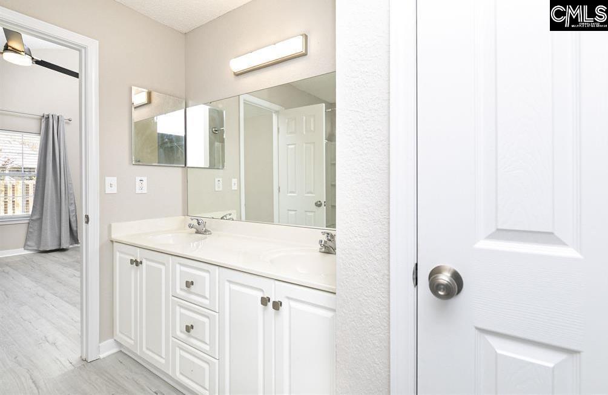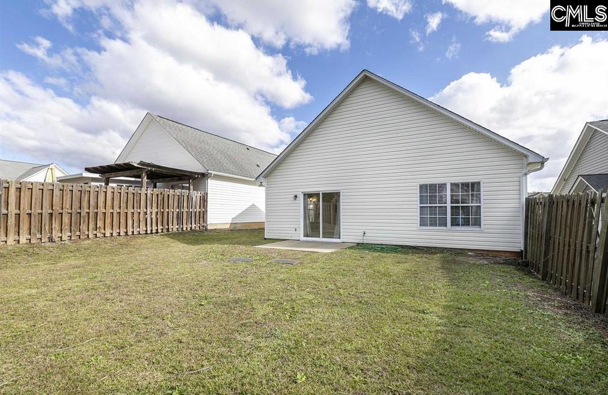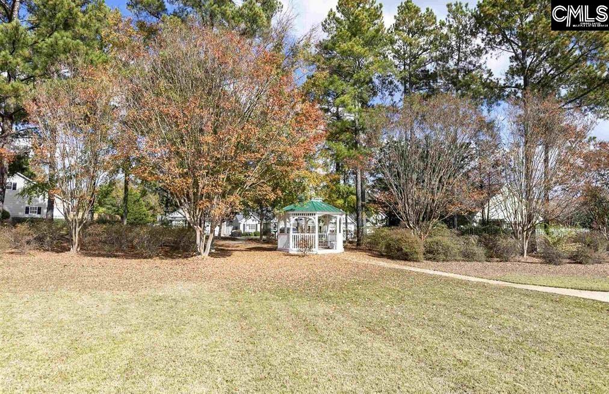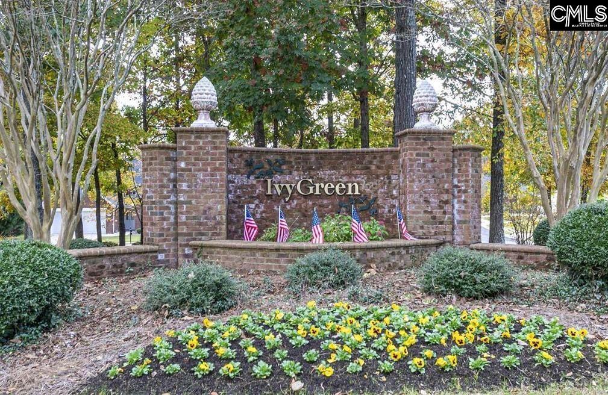105 Trellis Lane
- 3 beds
- 2 baths
- 1327 sq ft
Basics
- Date added: Added 2 hours ago
- Listing Date: 2025-05-23
- Category: RESIDENTIAL
- Type: Patio
- Status: ACTIVE
- Bedrooms: 3
- Bathrooms: 2
- Half baths: 0
- Floors: 1.5
- Area, sq ft: 1327 sq ft
- Lot size, acres: 0.1 acres
- Year built: 2004
- MLS ID: 609270
- TMS: 04102-08-05
- Full Baths: 2
Description
-
Description:
Welcome to this beautifully updated 3-bedroom, 2-bath patio home in the desirable Ivy Green community. Featuring a single-car garage and a brand-new HVAC system installed in 2023, this move-in-ready home has been thoughtfully renovated from top to bottom.Step inside to discover fresh paint, luxury vinyl plank flooring throughout, brand-new toilets, modern light fixtures, and Hunter ceiling fans with remotes. The kitchen shines with new appliances including a refrigerator, microwave, and oven, while a new sliding patio door leads to your private, fenced-in backyardâperfect for pets, play, or outdoor entertaining.Located in the award-winning Lexington Richland 5 school district and just minutes from I-26, this home offers both convenience and quality. Enjoy a nearby community park and the ease of an HOA that covers front yard maintenance, common areas, annual pine straw, and pressure washing.Home is being sold as-isâdonât miss this opportunity to own a turnkey home with privacy and charm in a prime location! Disclaimer: CMLS has not reviewed and, therefore, does not endorse vendors who may appear in listings.
Show all description
Location
- County: Richland County
- Area: Irmo/St Andrews/Ballentine
- Neighborhoods: IVY GREEN, SC
Building Details
- Price Per SQFT: 188.32
- Style: Traditional
- New/Resale: Resale
- Foundation: Slab
- Heating: Heat Pump 1st Lvl
- Cooling: Heat Pump 1st Lvl
- Water: Public
- Sewer: Public
- Garage Spaces: 1
- Basement: No Basement
- Exterior material: Vinyl
HOA Info
- HOA: Y
- HOA Fee Per: Monthly
- Hoa Fee: $75
School Info
- School District: Lexington/Richland Five
- Elementary School: Ballentine
- Secondary School: Dutch Fork
- High School: Dutch Fork
Ask an Agent About This Home
Listing Courtesy Of
- Listing Office: W Realty
- Listing Agent: Melinda, H, Ray
