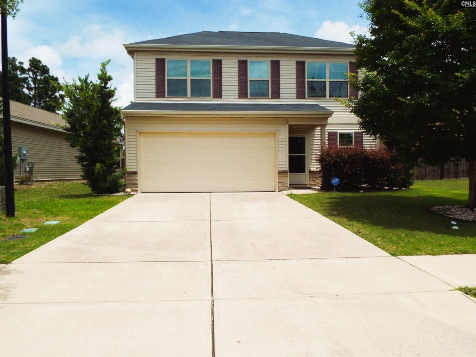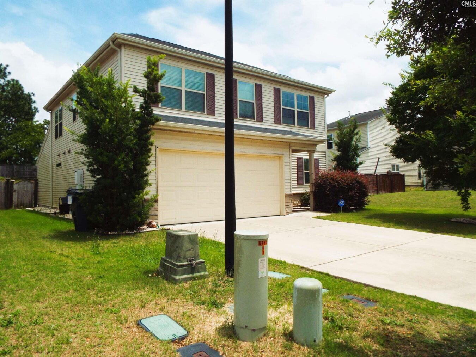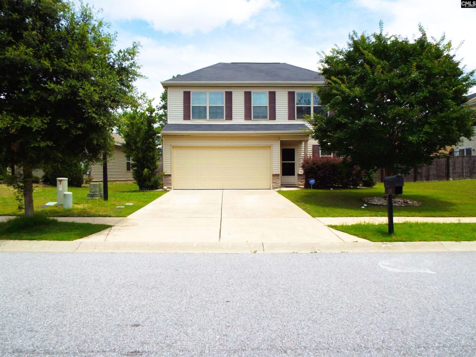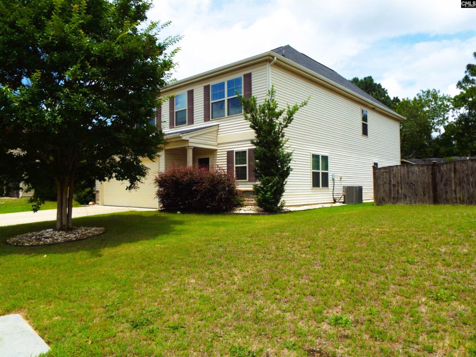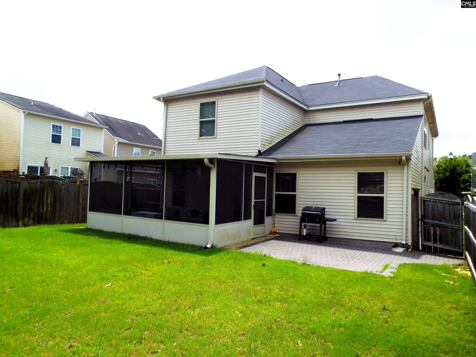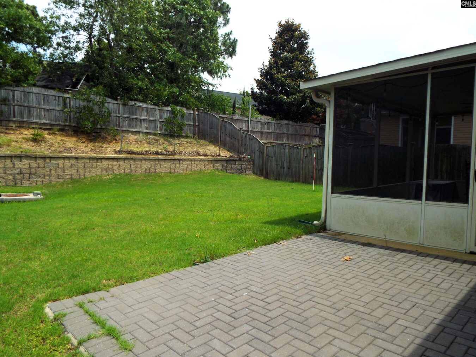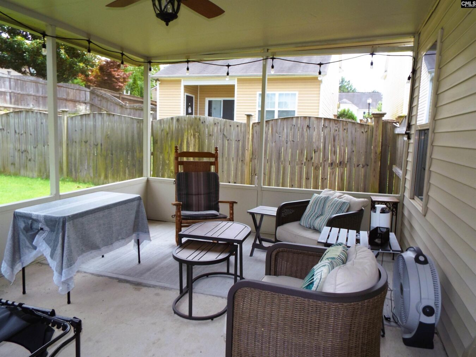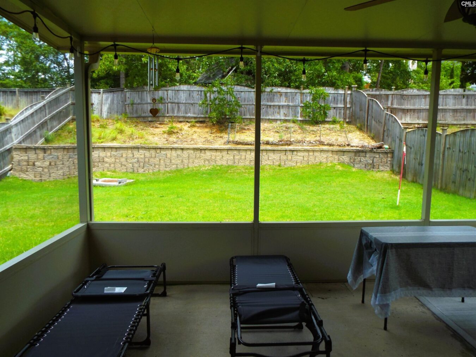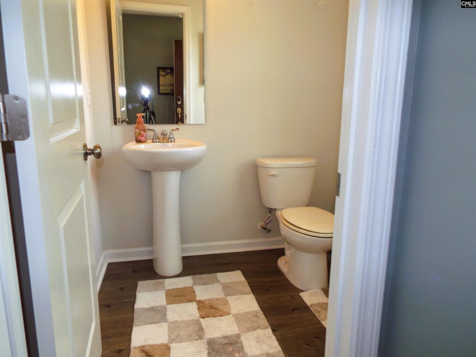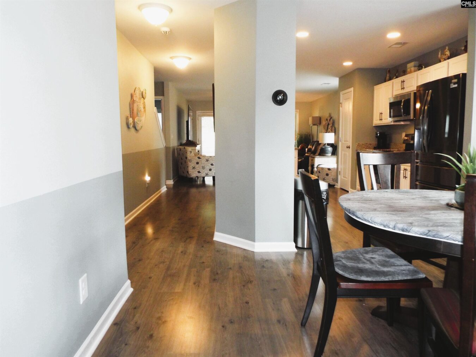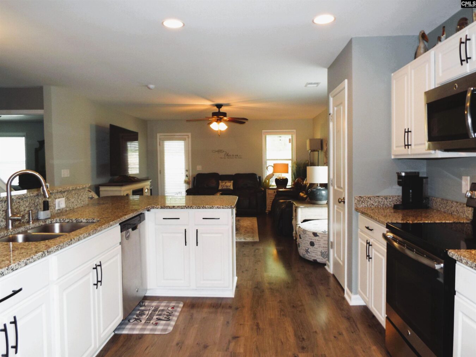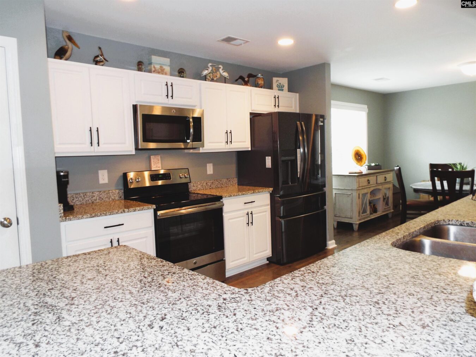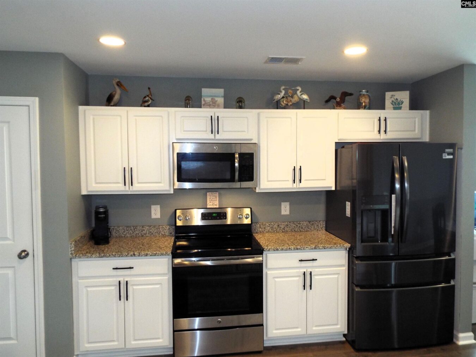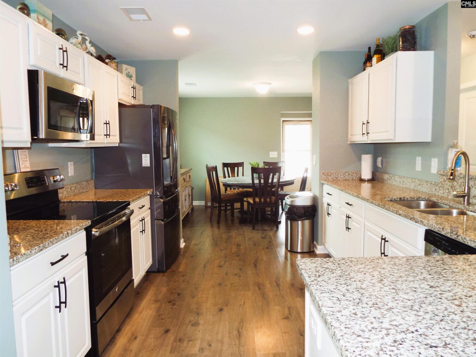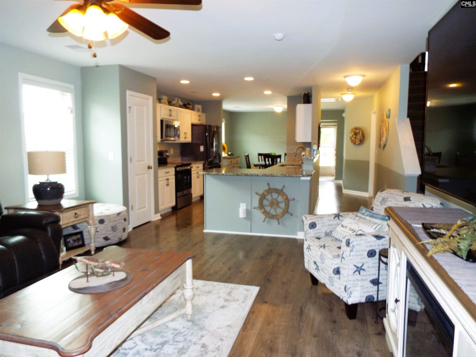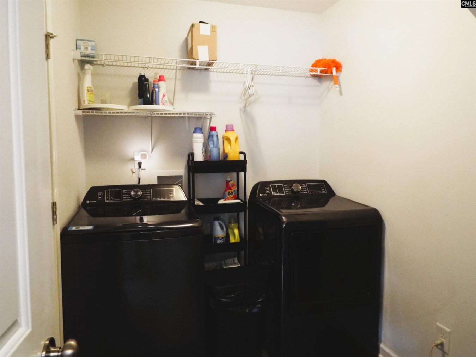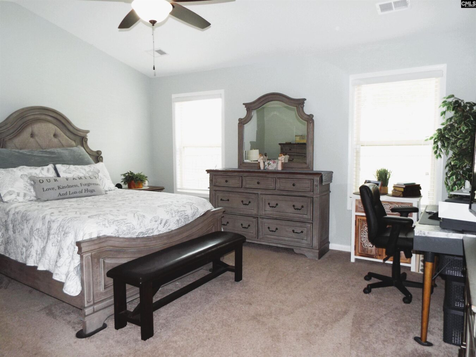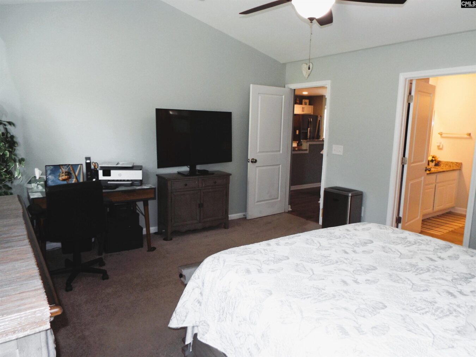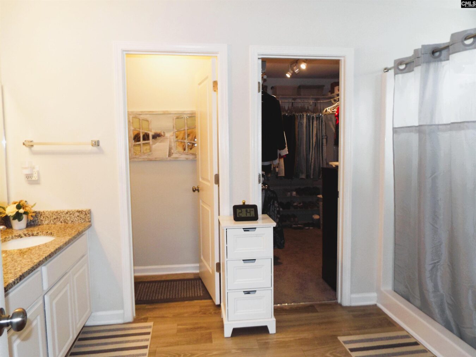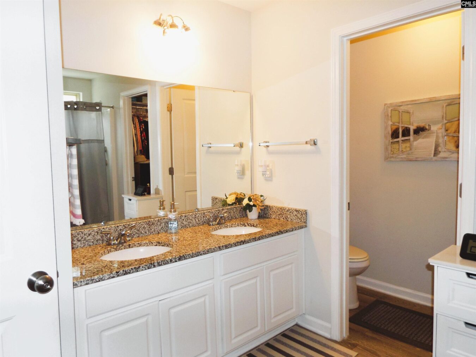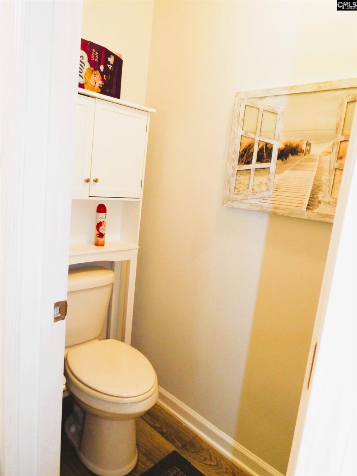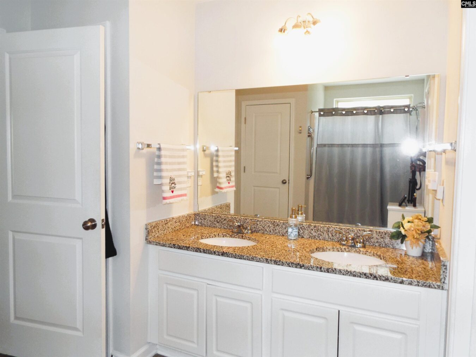108 Hemphill Road
108 Hemphill Road, Lexington, SC, 29072- 5 beds
- 1 bath
Basics
- Date added: Added 12 hours ago
- Listing Date: 2025-06-13
- Price per sqft: $120.02
- Category: RESIDENTIAL
- Type: Single Family
- Status: ACTIVE
- Bedrooms: 5
- Bathrooms: 1
- Floors: 2
- Year built: 2017
- TMS: 006414-01-565
- MLS ID: 610938
- Pool on Property: No
- Full Baths: 1
- Financing Options: Cash,Conventional,FHA,VA
- Cooling: Central
Description
-
Description:
Spacious 2658 sqft 5-bedroom, 3.5-bathroom home nestled in a Persimmon Grove Subdivision loaded with amenities! This contemporary design features the master bedroom on the main floor. As you enter, you're welcomed by a bright and airy open floor plan. The spacious living room features large windows with plenty of natural light, creating a cheerful and inviting space perfect for relaxing or entertaining. Adjacent to the living room, the modern kitchen boasts stainless steel appliances, sleek countertops, ample cabinetry, and a large island that doubles as a breakfast bar. The primary suite, located on the main floor, offers a private retreat with a generous walk-in closet and a luxurious en-suite bathroom complete with dual vanities and a separate shower. Upstairs, you'll find four additional bedrooms, each offering plenty of space and comfort, along with two full bathrooms and a versatile loft area that can be used as a family room, office, or play area. The home also features a convenient half-bath on the main floor, perfect for guests, and a laundry room with plenty of storage. The attached two-car garage provides ample space for parking and additional storage needs. Outside, the backyard is a perfect place for outdoor activities and gatherings. The well-maintained yard has a sprinkler system and offers plenty of space for gardening, play, or relaxation, with a screened patio area that's perfect for dining al fresco or enjoying a morning coffee. The home is also equipped with a Nest thermostat, adding to the comfort and convenience. Located in a sought-after community with community swimming pool, pond, and walking trails excellent schools, parks, and easy access to shopping, dining, and entertainment. Disclaimer: CMLS has not reviewed and, therefore, does not endorse vendors who may appear in listings.
Show all description
Location
- County: Lexington
- City: Lexington
- Area: Lexington and surrounding area
- Neighborhoods: PERSIMMON GROVE
Building Details
- Heating features: Central
- Garage: Garage Attached, Front Entry
- Garage spaces: 2
- Foundation: Slab
- Water Source: Public
- Sewer: Public
- Style: Traditional
- Basement: No Basement
- Exterior material: Vinyl
- New/Resale: Resale
Amenities & Features
- Features:
HOA Info
- HOA: Y
- HOA Fee: $400
- HOA Fee Per: Yearly
- HOA Fee Includes: Common Area Maintenance, Playground, Pool
Nearby Schools
- School District: Lexington One
- Elementary School: Deerfield
- Middle School: Pleasant Hill
- High School: Lexington
Ask an Agent About This Home
Listing Courtesy Of
- Listing Office: Vylla Home, Inc.
- Listing Agent: David, Lowe
