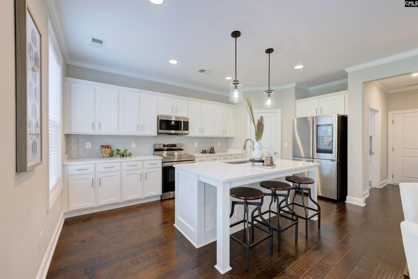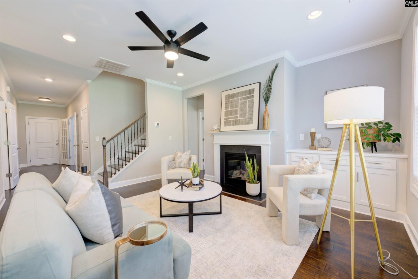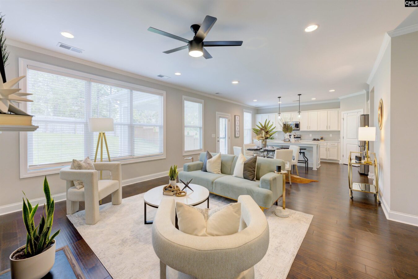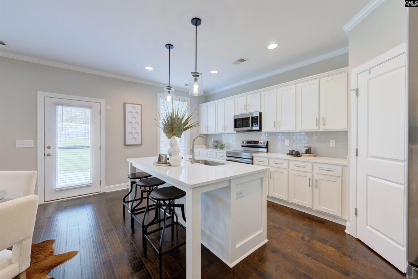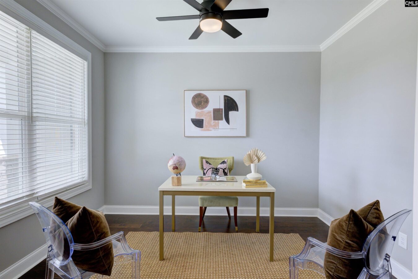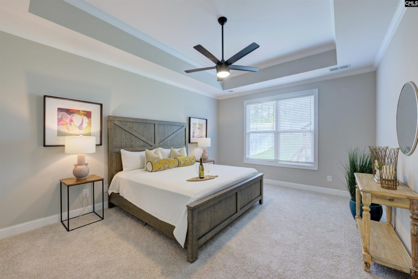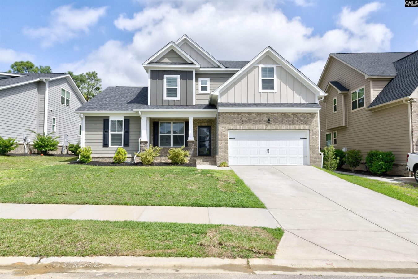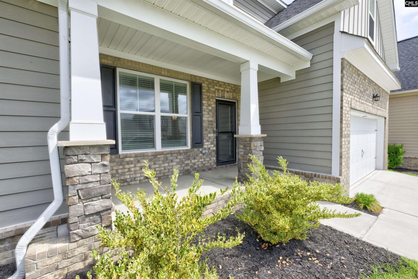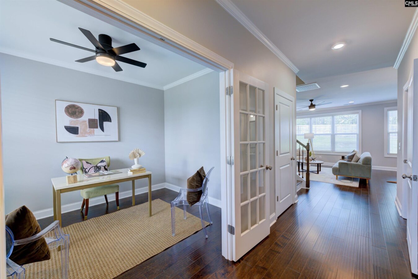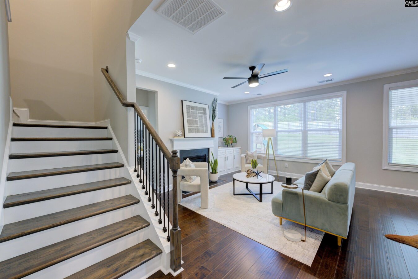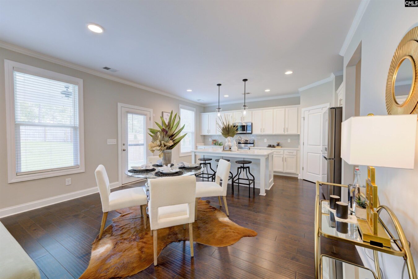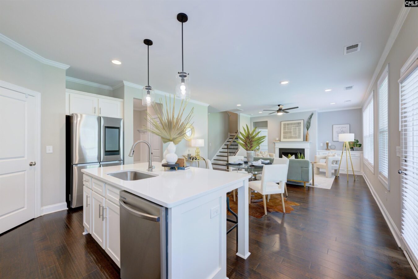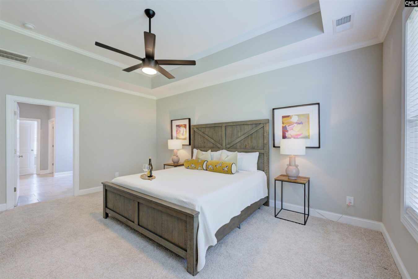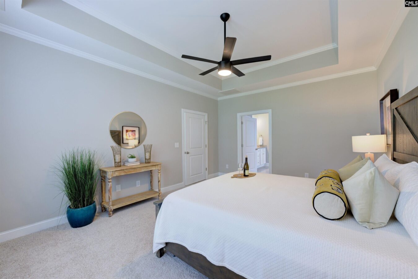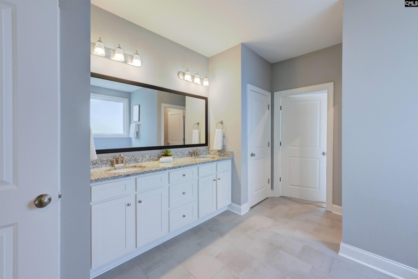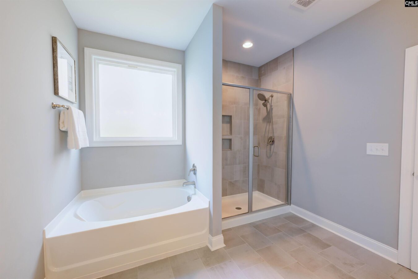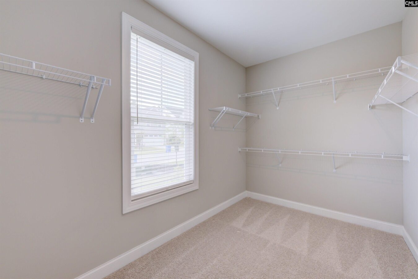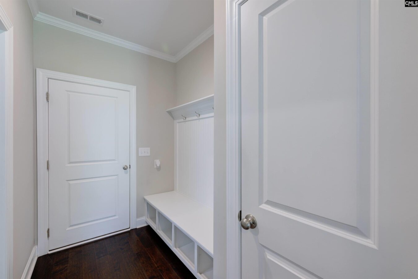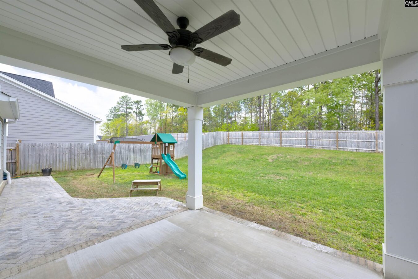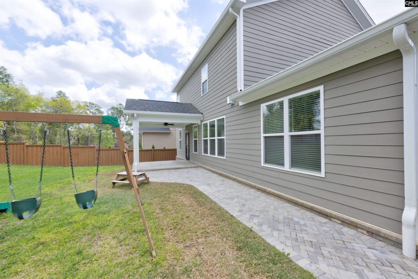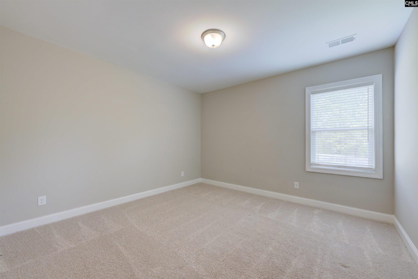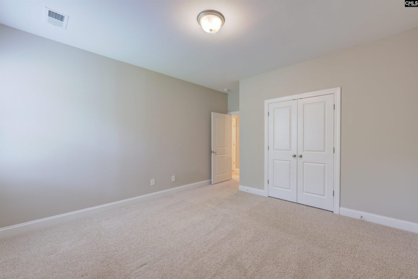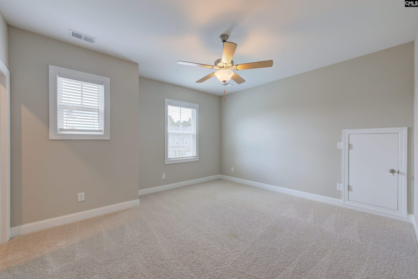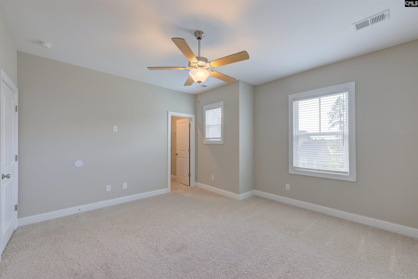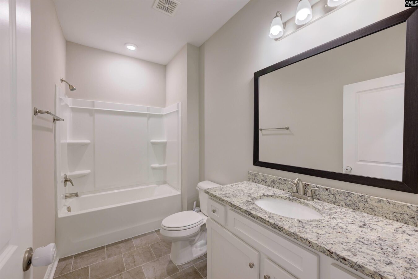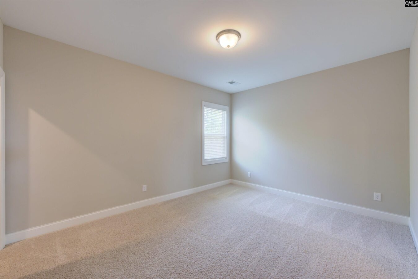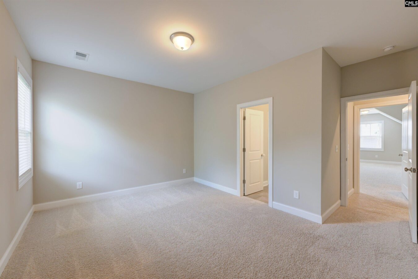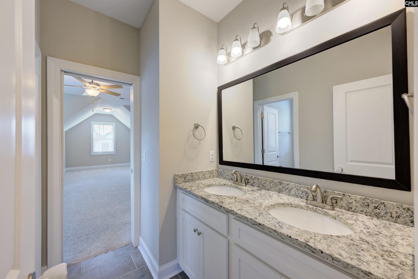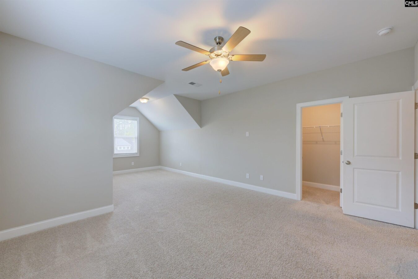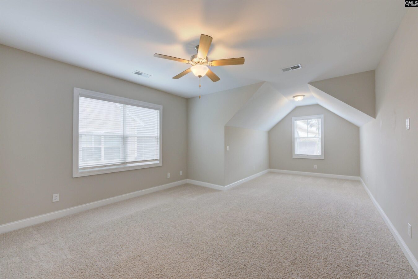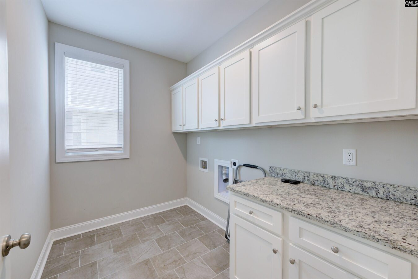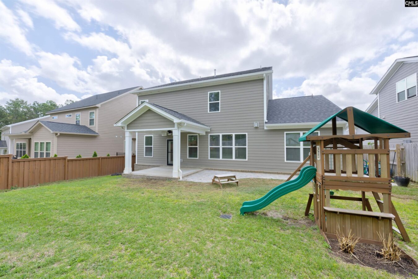108 Magnolia Petal Drive
108 Magnolia Petal Dr, Elgin, SC 29045, USA- 5 beds
- 3 baths
Basics
- Date added: Added 4 weeks ago
- Listing Date: 2025-04-09
- Price per sqft: $165.17
- Category: RESIDENTIAL
- Type: Single Family
- Status: ACTIVE
- Bedrooms: 5
- Bathrooms: 3
- Floors: 2
- Year built: 2022
- TMS: 25716-04-04
- MLS ID: 605994
- Full Baths: 3
- Financing Options: Cash,Conventional,FHA,VA
- Cooling: Central
Description
-
Description:
Ask us: Current Special and potential VA loan assumptionâa prime opportunity in todayâs market! Better than new and move-in ready! Built in 2022, this one-owner home combines modern style with smart functionality in the highly desirable Woodcreek Farms community. Youâll love the open-concept design, hardwood floors, soaring ceilings, and abundant natural light throughout the main level.The heart of the home is a stunning quartz kitchen featuring a large island, stainless appliances, tile backsplash, and a walk-in pantryâperfect for entertaining or everyday meals. The spacious great room offers a cozy gas log fireplace and opens to a covered back porch overlooking the fully fenced backyard, ideal for relaxing or hosting.The primary suite is conveniently located on the main level and features a tray ceiling, oversized walk-in closet, dual vanity, soaking tub, and tiled step-in showerâa true retreat after a long day. Upstairs, youâll find four additional bedrooms and two full baths, including a Jack-and-Jill setup, providing flexible space for family, guests, or a home office.Additional features include a welcoming formal living room or office, a drop zone off the garage, and a large laundry room with folding counter for added convenience.Zoned for award-winning Richland 2 schools and just minutes from I-20, shopping, dining, parks + sidewalks! Disclaimer: CMLS has not reviewed and, therefore, does not endorse vendors who may appear in listings.
Show all description
Location
- County: Richland County
- City: Elgin
- Area: Columbia Northeast
- Neighborhoods: THE COTTAGES AT WOODCREEK
Building Details
- Heating features: Central
- Garage: Garage Attached, Front Entry
- Garage spaces: 2
- Foundation: Slab
- Water Source: Public
- Sewer: Public
- Style: Traditional
- Basement: No Basement
- Exterior material: Brick-Partial-AbvFound, Fiber Cement-Hardy Plank
- New/Resale: Resale
Amenities & Features
- Features:
HOA Info
- HOA: Y
- HOA Fee: $1,395
- HOA Fee Per: Yearly
- HOA Fee Includes: Common Area Maintenance, Sidewalk Maintenance, Sprinkler, Green Areas
Nearby Schools
- School District: Richland Two
- Elementary School: Catawba Trail
- Middle School: Summit
- High School: Spring Valley
Ask an Agent About This Home
Listing Courtesy Of
- Listing Office: Yip Premier Real Estate LLC
- Listing Agent: Renard, Perry
