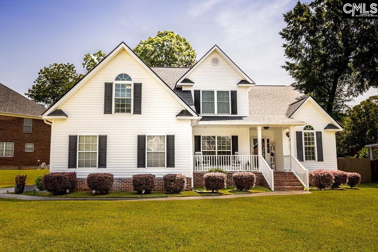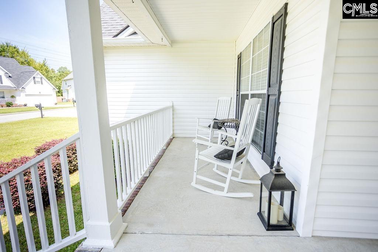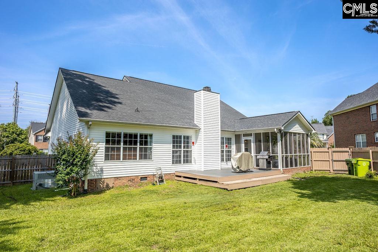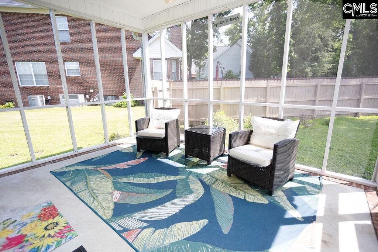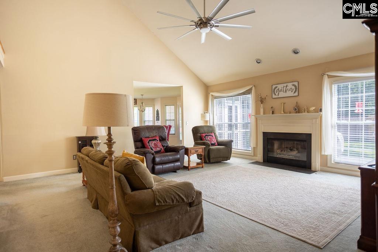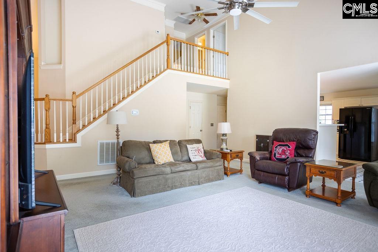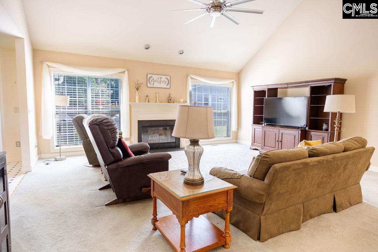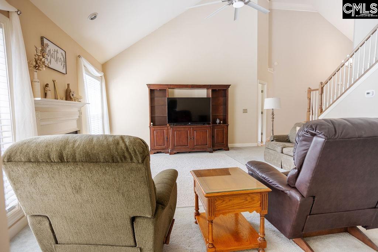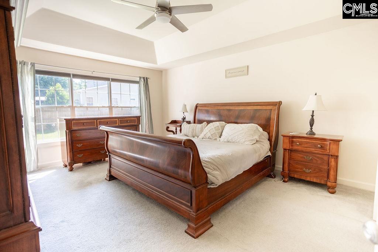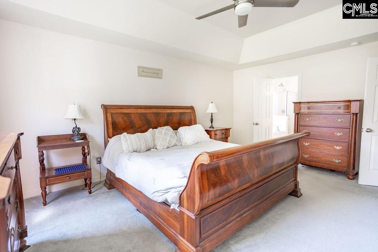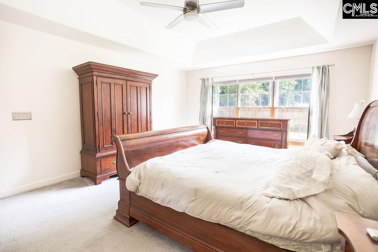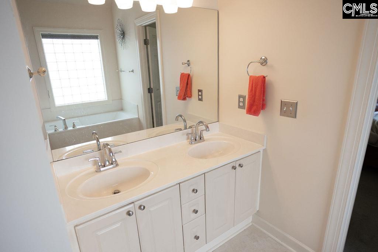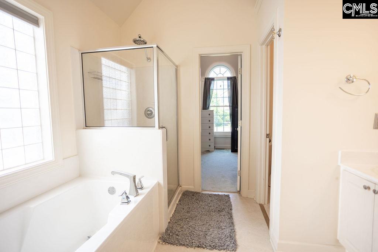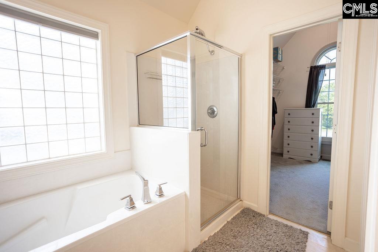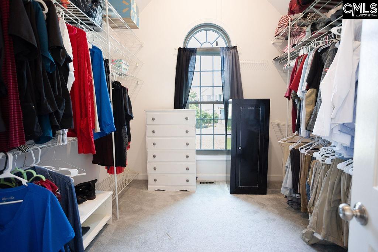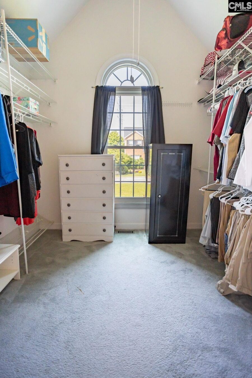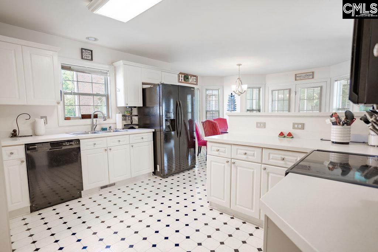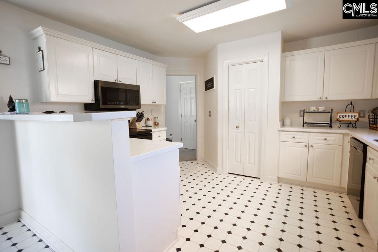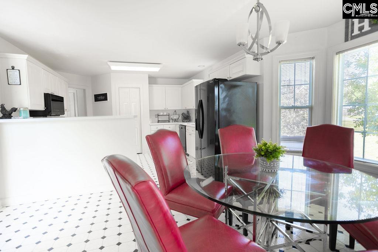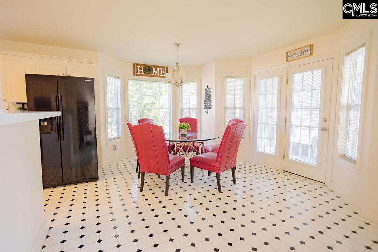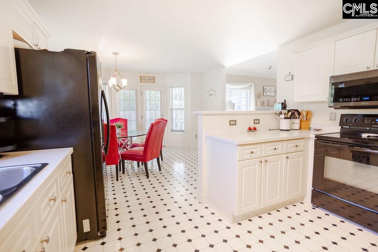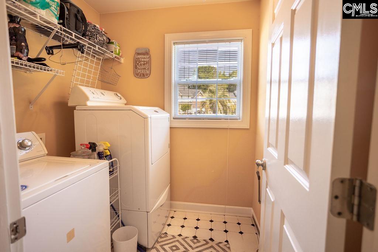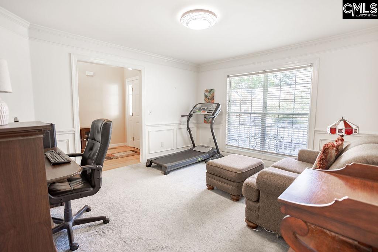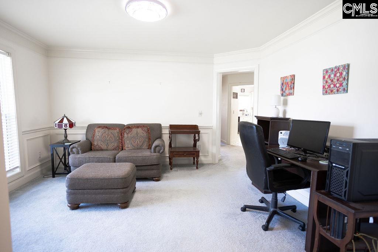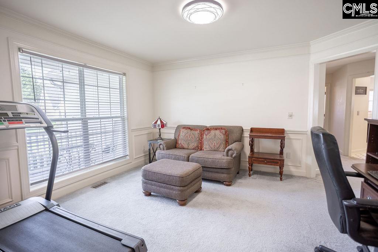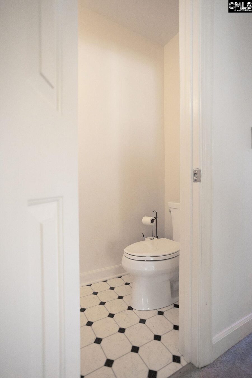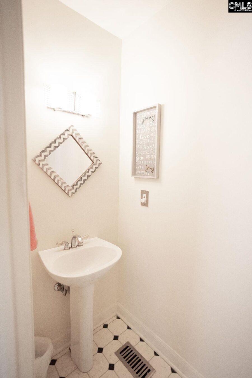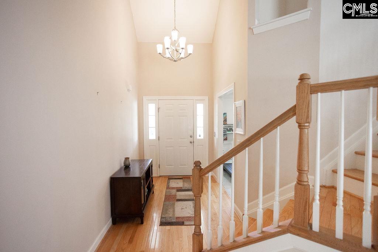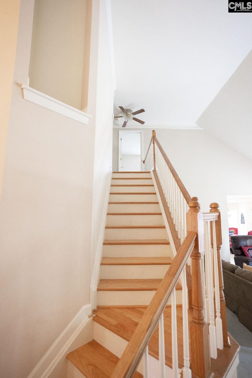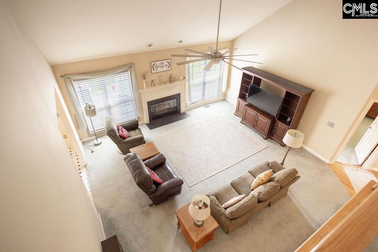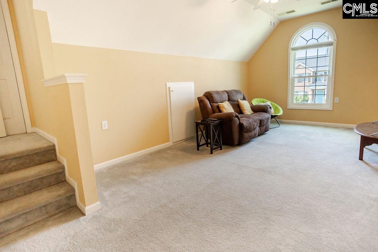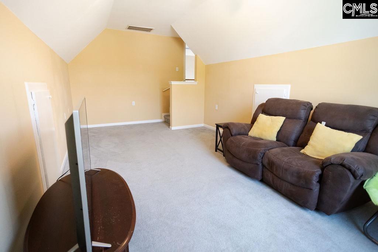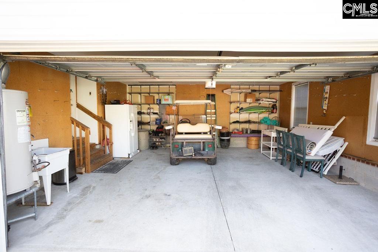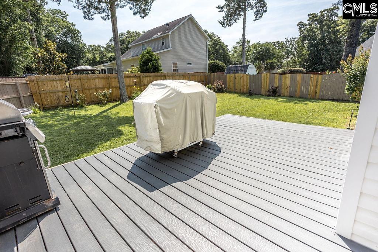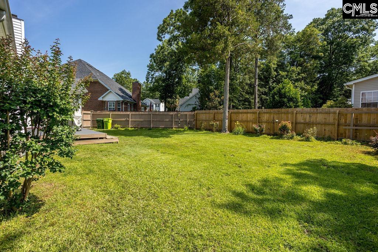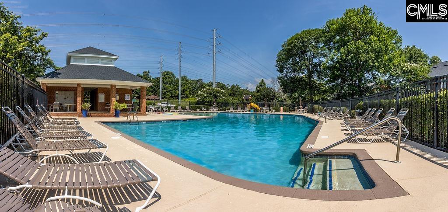108 Warden Way
108 Warden Way, Irmo, SC 29063, USA- 4 beds
- 2 baths
Basics
- Date added: Added 3 hours ago
- Listing Date: 2025-06-13
- Price per sqft: $155.04
- Category: RESIDENTIAL
- Type: Single Family
- Status: ACTIVE
- Bedrooms: 4
- Bathrooms: 2
- Floors: 2
- Lot size, acres: 0 acres
- Year built: 1997
- TMS: 03206-01-48
- MLS ID: 610868
- Full Baths: 2
- Financing Options: Cash,Conventional,FHA,VA
- Cooling: Central,Split System
Description
-
Description:
This beautiful 4-bedroom, 2.5-bath home offers a comfortable and functional layout in a desirable neighborhood with a community pool and playground. Enjoy Southern charm on the covered rocking chair front porch before stepping into the great room featuring soaring cathedral ceilings and a cozy gas fireplace. The spacious kitchen is perfect for entertaining, complete with a breakfast bar, bay window, and access to the screened-in porch for relaxing outdoor living.The large owner's suite is a true retreat with tray ceilings, a double vanity, private toilet closet, garden tub, separate shower, and a huge walk-in closet. The fourth bedroom serves as a versatile flex space or FROG (family room over garage), ideal for guests, a home office, or playroom. You'll appreciate the abundance of walk-in attic storage and the included refrigerator.The backyard is privacy fenced and perfect for pets, play, or gardening, with a screened porch and deck to enjoy peaceful evenings. Located in the award-winning Lexington Richland 5 school district and just minutes from Lake Murray, shopping, dining, and only 16 miles to downtown Columbia. Donât miss this gemâschedule your showing today! Disclaimer: CMLS has not reviewed and, therefore, does not endorse vendors who may appear in listings.
Show all description
Location
- County: Richland County
- City: Irmo
- Area: Irmo/St Andrews/Ballentine
- Neighborhoods: WATERFORD
Building Details
- Heating features: Central,Split System
- Garage: Garage Attached, side-entry
- Garage spaces: 2
- Foundation: Crawl Space
- Water Source: Public
- Sewer: Public
- Style: Traditional
- Basement: No Basement
- Exterior material: Vinyl
- New/Resale: Resale
Amenities & Features
HOA Info
- HOA: Y
- HOA Fee: $310
- HOA Fee Per: 6 Months
- HOA Fee Includes: Common Area Maintenance, Playground, Pool
Nearby Schools
- School District: Lexington/Richland Five
- Elementary School: H. E. Corley
- Middle School: Dutch Fork
- High School: Dutch Fork
Ask an Agent About This Home
Listing Courtesy Of
- Listing Office: Keller Williams Realty
- Listing Agent: Terri, Bauerlin
