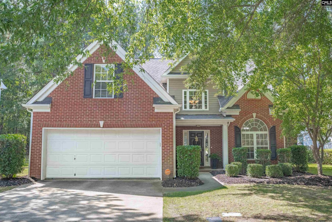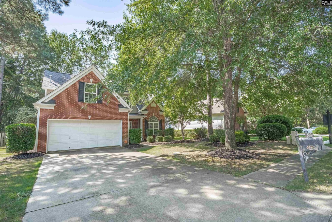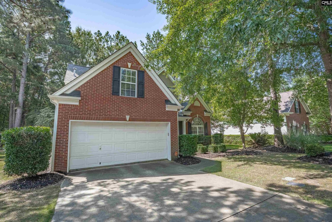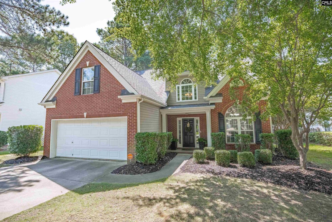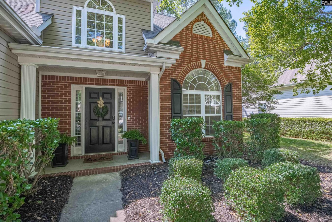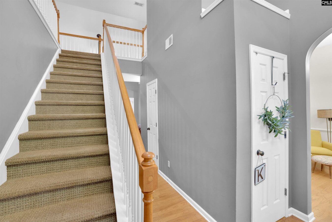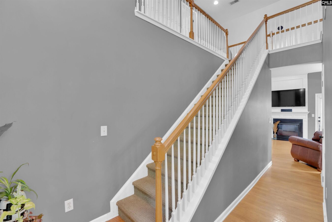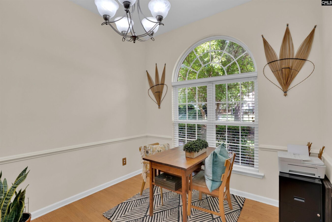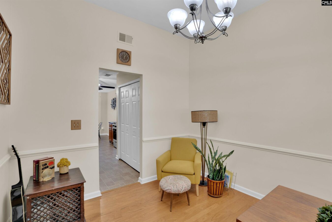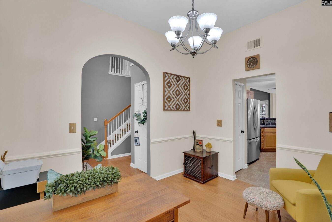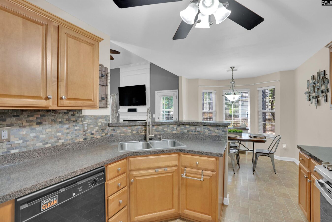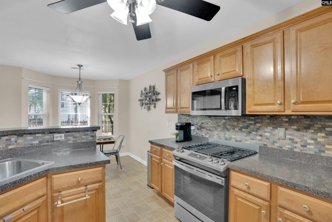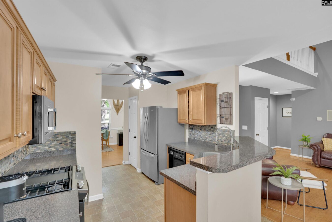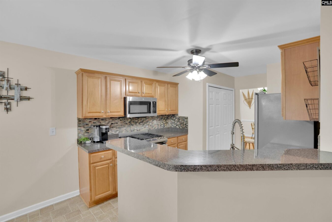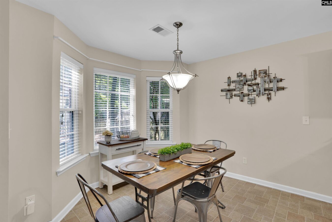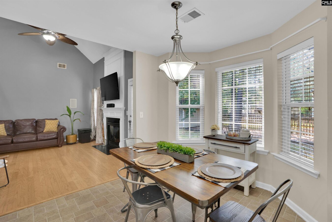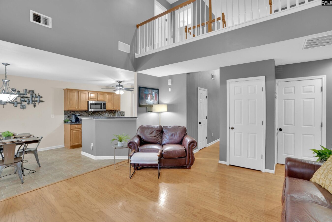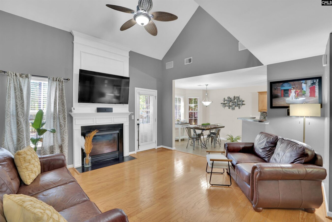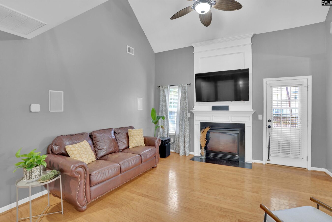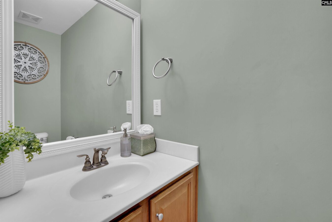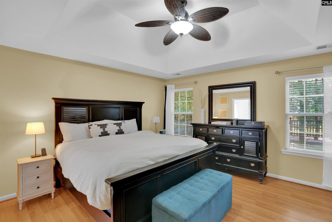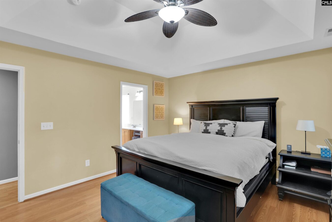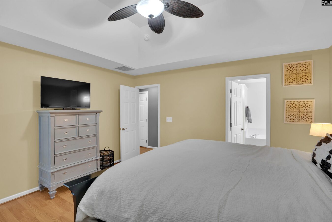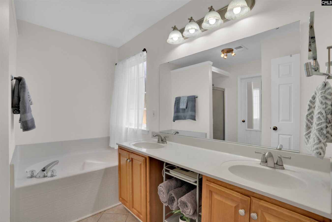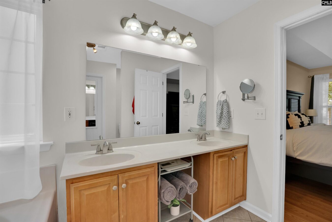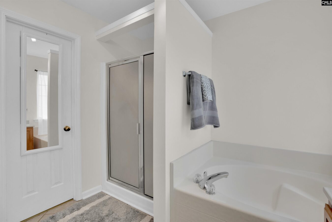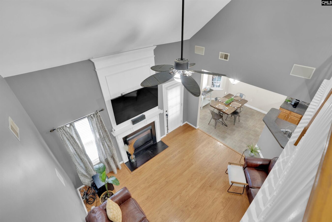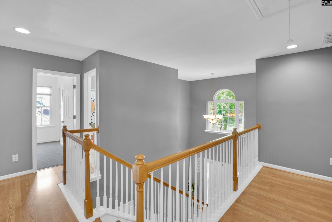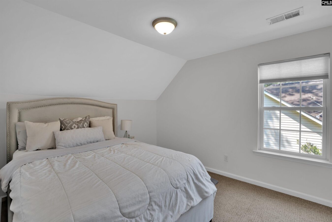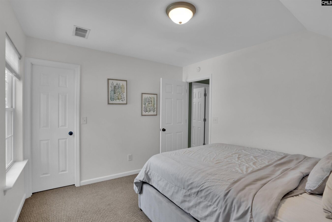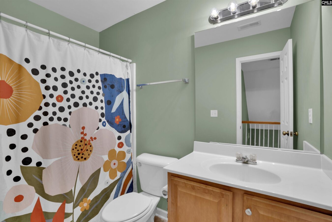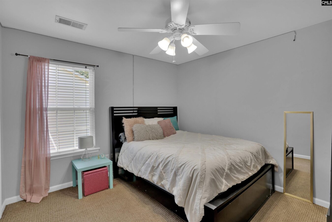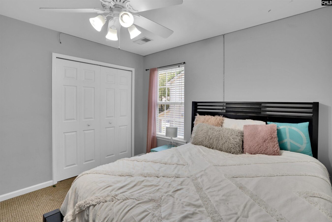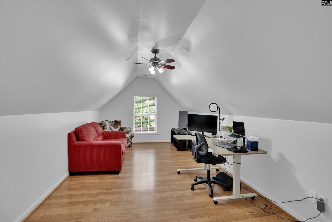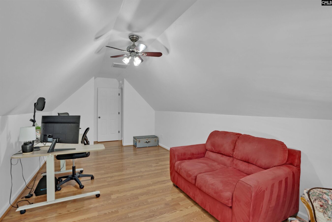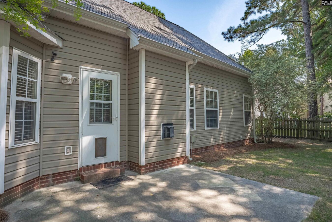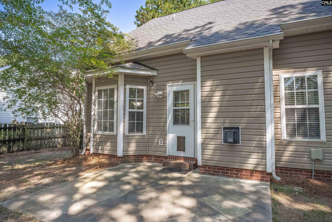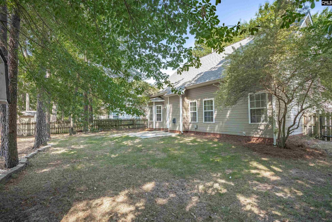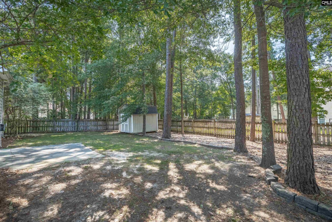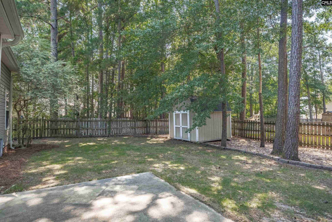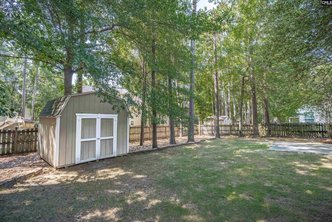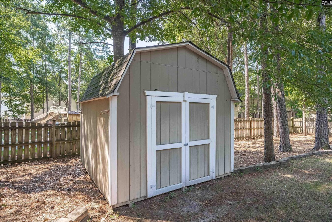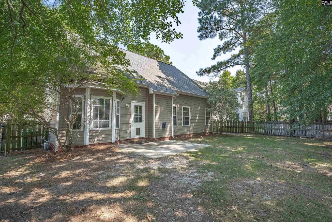110 Silverwood Trail
110 Silverwood Trail, Blythewood, SC 29016, USA- 3 beds
- 2 baths
Basics
- Date added: Added 6 hours ago
- Listing Date: 2025-06-24
- Price per sqft: $137.95
- Category: RESIDENTIAL
- Type: Single Family
- Status: ACTIVE
- Bedrooms: 3
- Bathrooms: 2
- Floors: 2
- Year built: 2004
- TMS: 23309-02-04
- MLS ID: 611592
- Pool on Property: No
- Full Baths: 2
- Financing Options: Cash,Conventional,FHA,VA
- Cooling: Central
Description
-
Description:
Welcome to this beautifully maintained residence nestled in the welcoming sidewalk community of The Meadows at Lake Carolina. This inviting home boasts a primary suite conveniently located on the main floor, providing both comfort and ease of living. Step inside to discover stunning hardwood floors that flow seamlessly from the foyer into the formal dining and living room, accentuated by soaring vaulted ceilings that create an open and airy atmosphere. The eat-in kitchen features a charming bay window, a pantry, bar seating, and opens to a cozy living area complete with a gas fireplace and surround sound capability, making it an ideal space for relaxation and entertaining. The main-level primary suite is a tranquil retreat with a tray ceiling, an en-suite bath equipped with a dual vanity, garden tub, and separate shower, along with a walk-in closet. Upstairs, you'll find 2 additional bedrooms, a full bathroom, and a versatile FROG (Finished Room Over Garage) that can serve as a home office, playroom, or guest suite. Enjoy outdoor living in the fenced backyard featuring a patioâperfect for outdoor dining and gatheringsâas well as a storage shed for all your outdoor equipment. Located within walking distance to the YMCA and convenient access to Lake Carolina's extensive amenities, including tennis courts, miles of scenic walking paths, playgrounds, and a vibrant town center with restaurants, a convenience store, farmersâ market, and numerous annual community events. Donât miss the opportunity to make this exceptional home yoursâschedule a tour today! Disclaimer: CMLS has not reviewed and, therefore, does not endorse vendors who may appear in listings.
Show all description
Location
- County: Richland County
- City: Blythewood
- Area: Columbia Northeast
- Neighborhoods: LAKE CAROLINA - THE MEADOWS
Building Details
- Heating features: Central
- Garage: Garage Attached, Front Entry
- Garage spaces: 2
- Foundation: Slab
- Water Source: Public
- Sewer: Public
- Style: Traditional
- Basement: No Basement
- Exterior material: Vinyl
- New/Resale: Resale
Amenities & Features
HOA Info
- HOA: Y
- HOA Fee: $645
- HOA Fee Per: Yearly
- HOA Fee Includes: Common Area Maintenance, Green Areas, Playground, Road Maintenance, Security, Sidewalk Maintenance, Tennis Courts
Nearby Schools
- School District: Richland Two
- Elementary School: Lake Carolina
- Middle School: Kelly Mill
- High School: Blythewood
Ask an Agent About This Home
Listing Courtesy Of
- Listing Office: Coldwell Banker Realty
- Listing Agent: Shannon, McNulty
