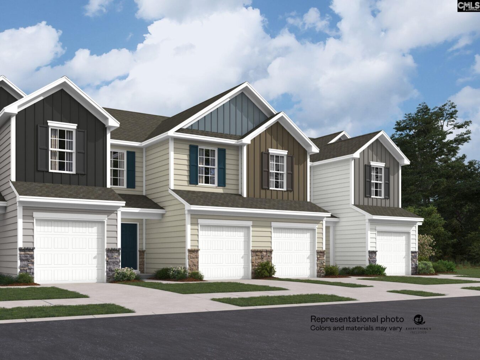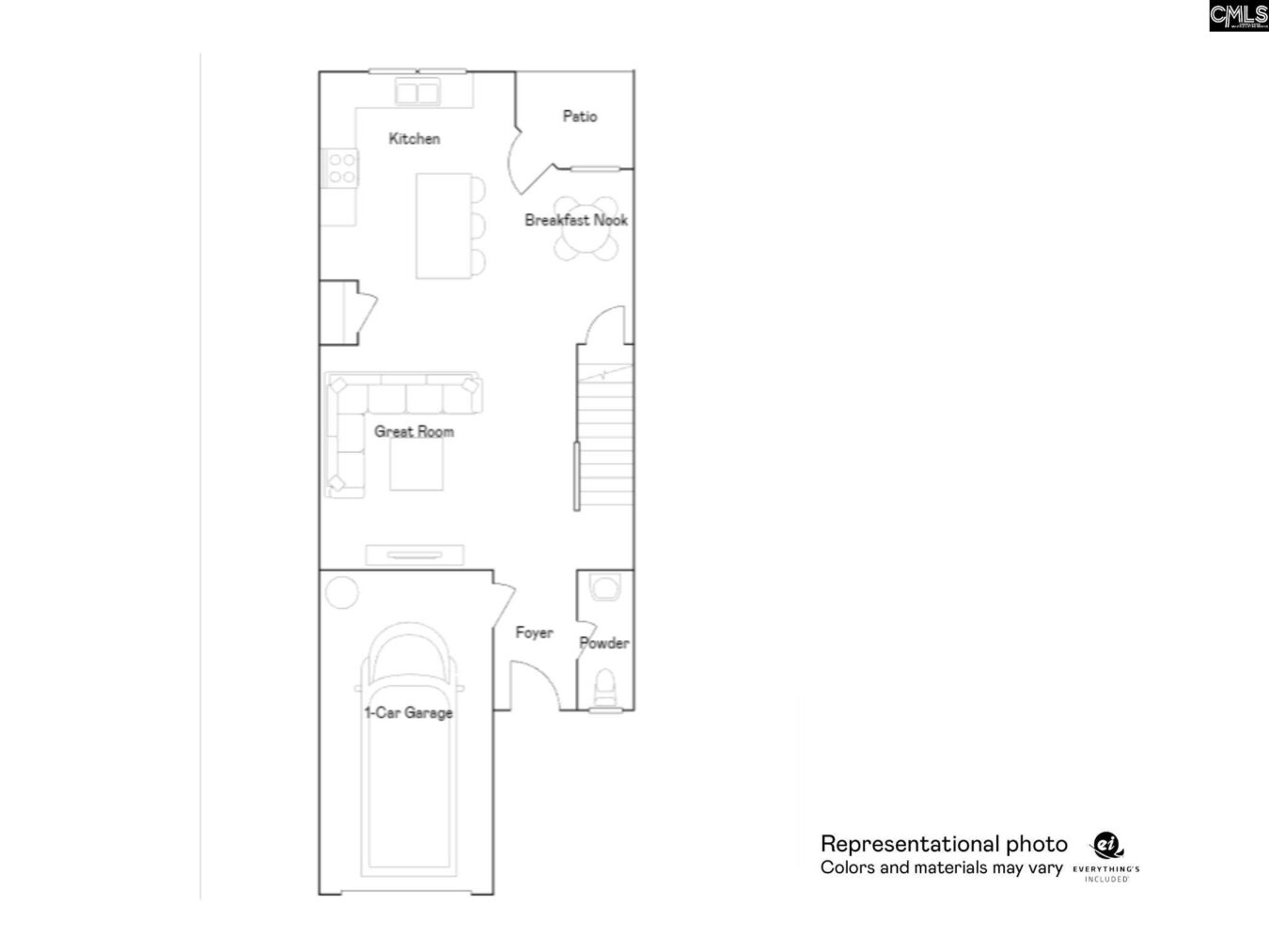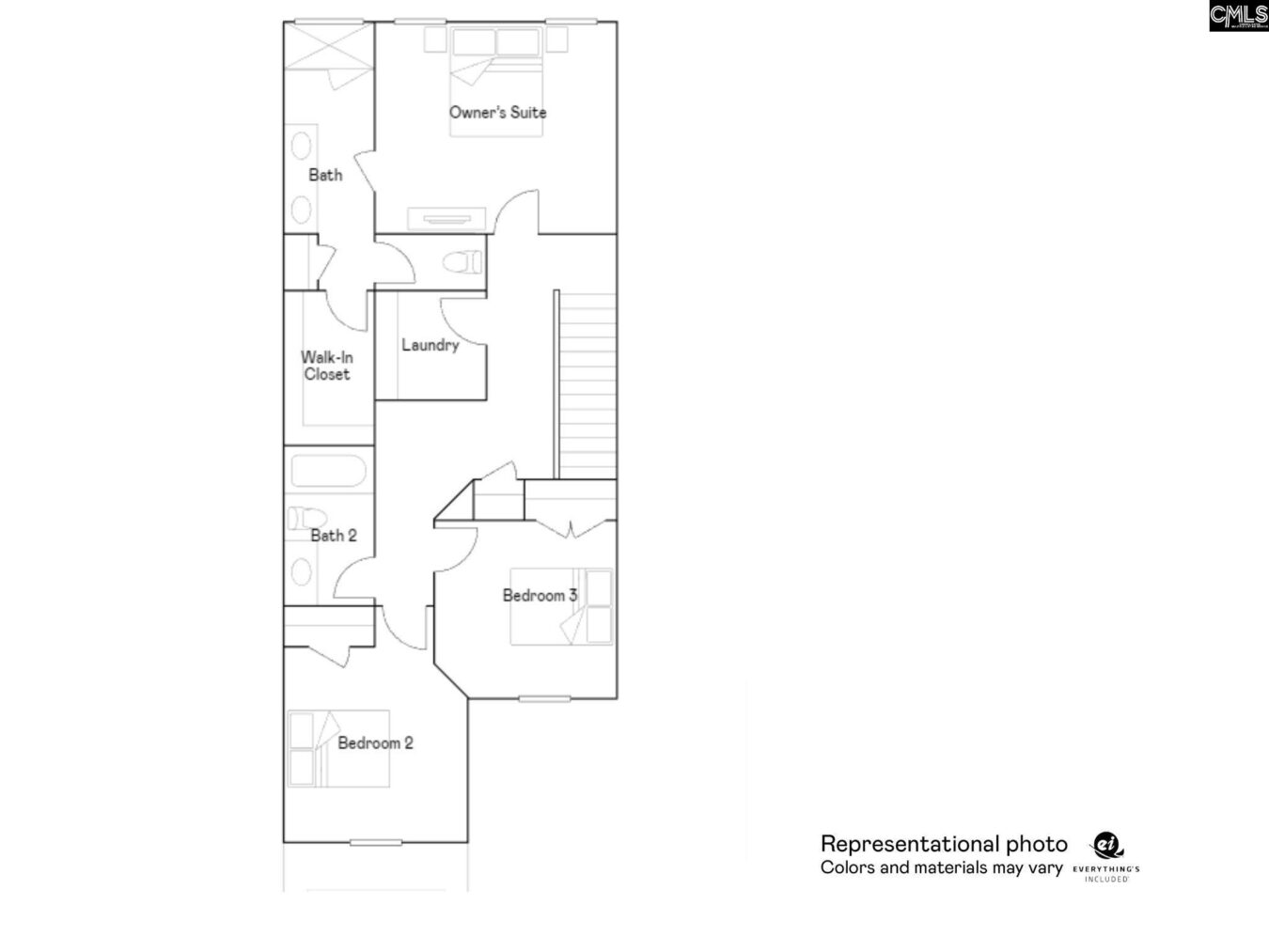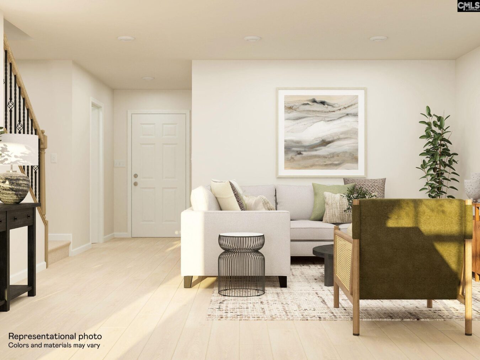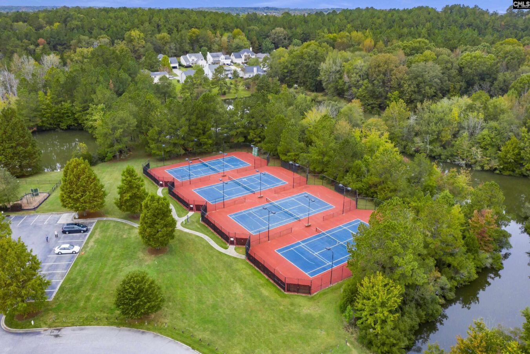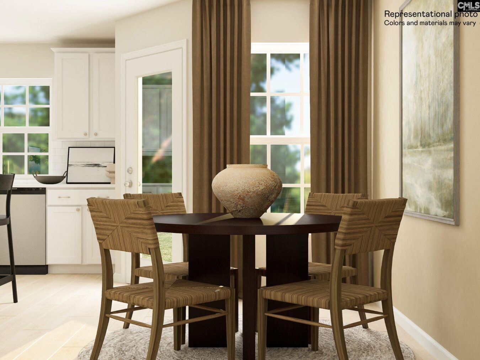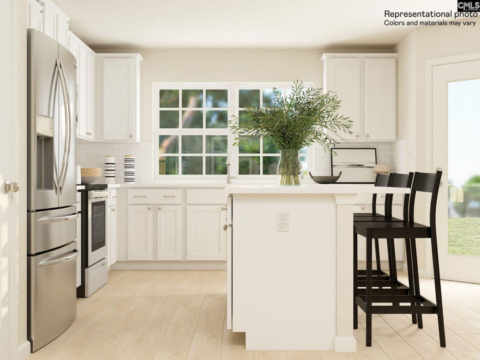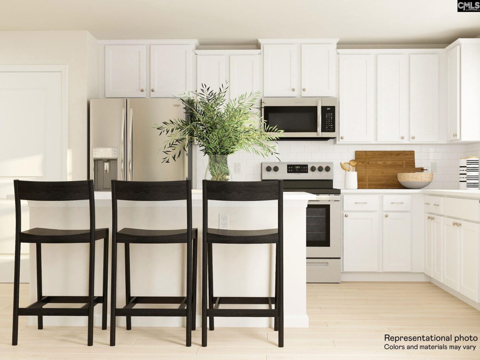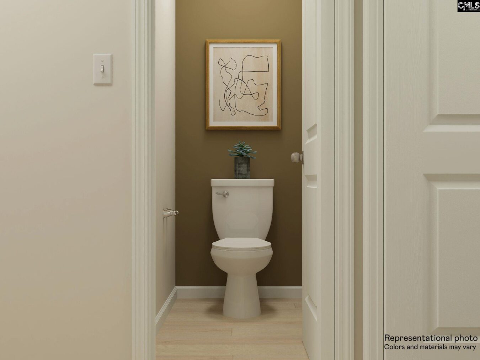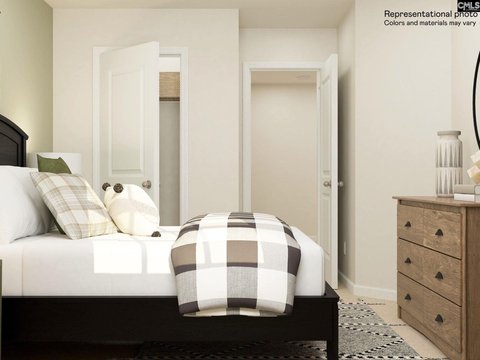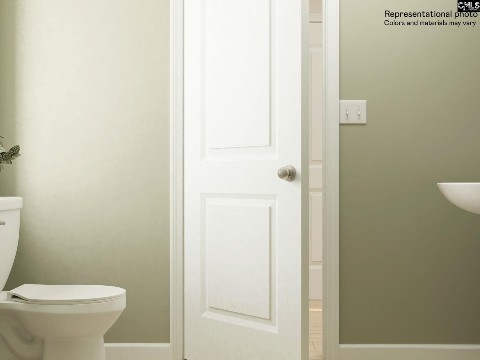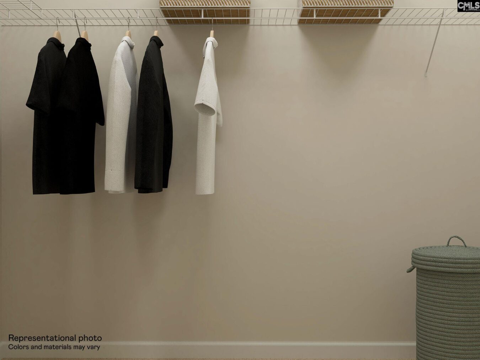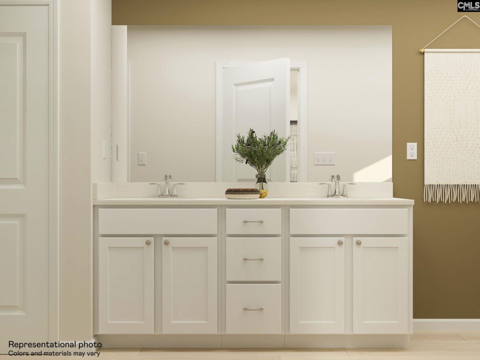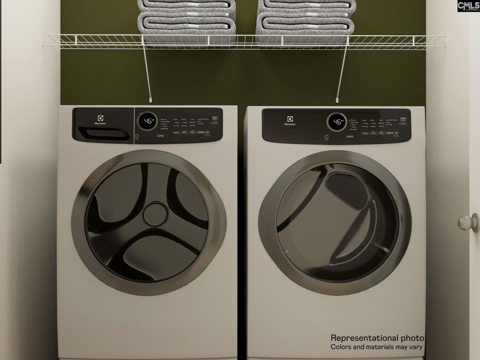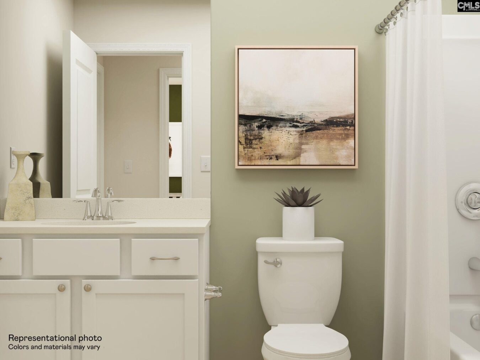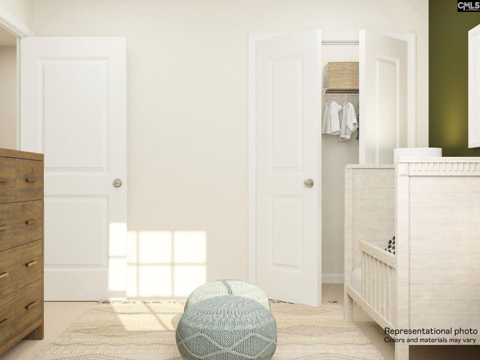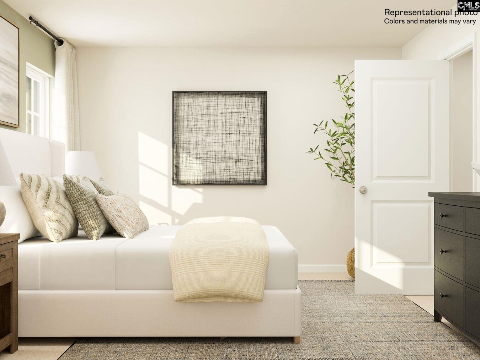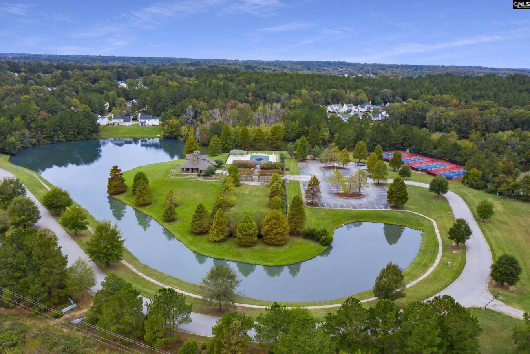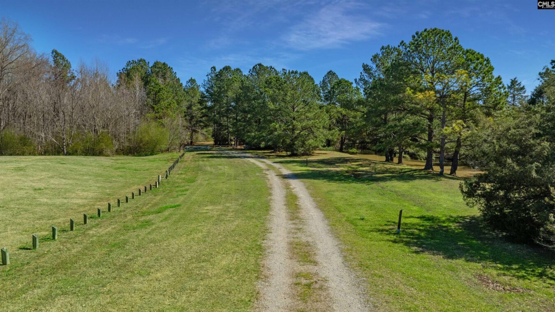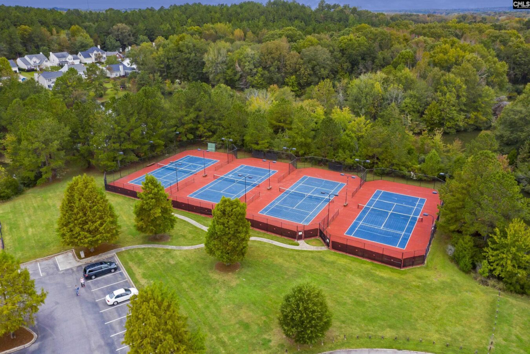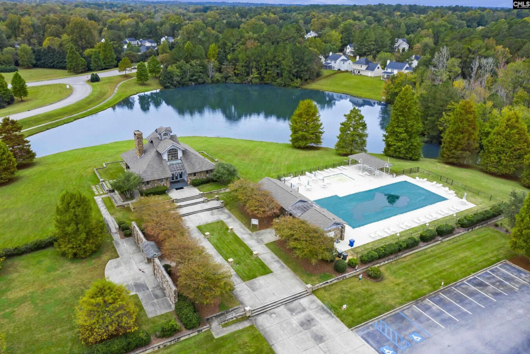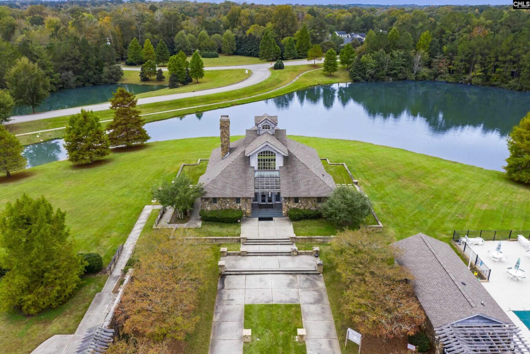110 Winding Chestnut Drive
1401 Lost Creek Dr, Columbia, SC 29212, USA- 3 beds
- 2 baths
Basics
- Date added: Added 12 hours ago
- Listing Date: 2025-06-14
- Price per sqft: $161.54
- Category: RESIDENTIAL
- Type: Townhouse
- Status: ACTIVE
- Bedrooms: 3
- Bathrooms: 2
- Floors: 2
- Year built: 2025
- TMS: 05211-01-01
- MLS ID: 610924
- Pool on Property: No
- Full Baths: 2
- Financing Options: Cash,Conventional,FHA,VA
- Cooling: Central
Description
-
Description:
August 2025 Move-In! Discover the Cedar Plan at The Point at Chestnut Hills Placeâa stunning new construction 3-bedroom, 2.5-bath home designed for those who appreciate both modern living and natural surroundings. Located in a brand-new community nestled within an established neighborhood near Columbia and Irmo, SC, this home offers the perfect balance of convenience, comfort, and outdoor access.Ideal for commuters and nature lovers alike, this home is just 20 minutes from downtown Columbia and close to Riverbanks Zoo, River Walk Park, shopping, dining, and more. The surrounding community features nearby river access, boat ramps, fishing spots, hiking trails, and seasonal events, providing endless recreational opportunities.Inside, the home showcases a modern design with wood-inspired vinyl plank flooring throughout the main floor. The open-concept kitchen features elegant quartz countertops, a spacious center island, and stainless steel appliances, including a gas stove, microwave, and dishwasher. The thoughtful layout places all three bedrooms on the second floor for enhanced privacy. The ownerâs suite easily accommodates a king-size bed and includes a double vanity, walk-in shower, and full walk-in closet. Two additional bedrooms share a full bathroom, featuring flexible space for guests, family, or a home office.Additional features include a covered patio for outdoor enjoyment, energy-efficient construction, and low-maintenance living with HOA dues currently estimated and under review. Details like oak stained handrail and iron rails at the first floor, recessed lighting and gutters are some of the amazing included features included in your new home! This home will be move-in ready by August 2025. Don't miss your chance to enjoy all the features and amenities, like swimming, pickleball, trails and more that The Point at Chestnut Hills Place features. Disclaimer: CMLS has not reviewed and, therefore, does not endorse vendors who may appear in listings.
Show all description
Location
- County: Richland County
- City: Columbia
- Area: Irmo/St Andrews/Ballentine
- Neighborhoods: CHESTNUT HILL PLANTATION - THE POINT
Building Details
- Heating features: Gas 1st Lvl,Gas 2nd Lvl
- Garage: Garage Attached, Front Entry
- Garage spaces: 1
- Foundation: Slab
- Water Source: Public
- Sewer: Public
- Style: Traditional
- Basement: No Basement
- Exterior material: Stone, Vinyl
- New/Resale: New
Amenities & Features
HOA Info
- HOA: Y
- HOA Fee Per: Quarterly
- HOA Fee Includes: Common Area Maintenance
Nearby Schools
- School District: Lexington/Richland Five
- Elementary School: Oak Pointe
- Middle School: Dutch Fork
- High School: Dutch Fork
Ask an Agent About This Home
Listing Courtesy Of
- Listing Office: Lennar Carolinas LLC
- Listing Agent: Jeremy, Gould, M
