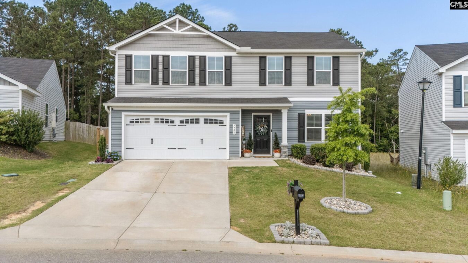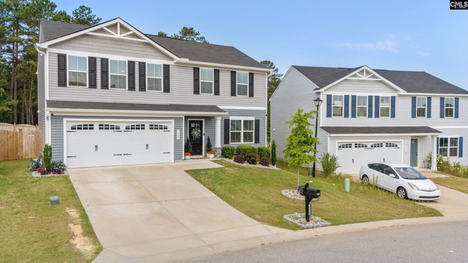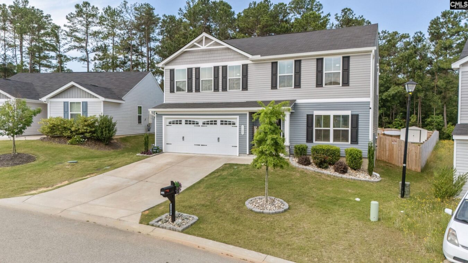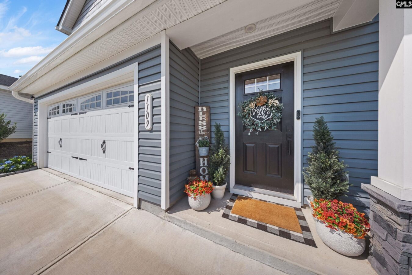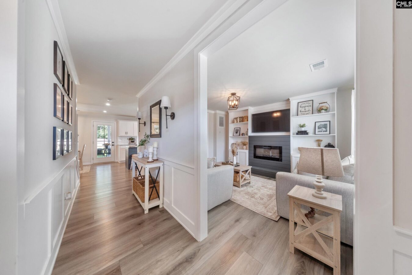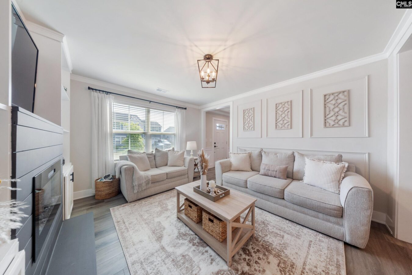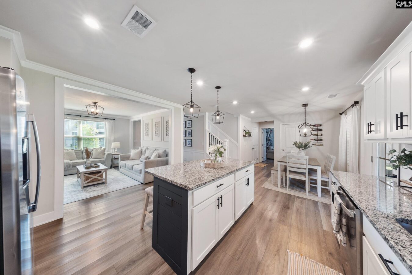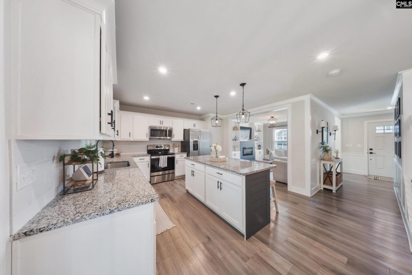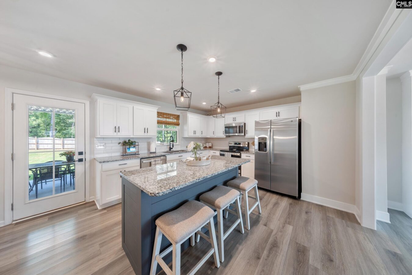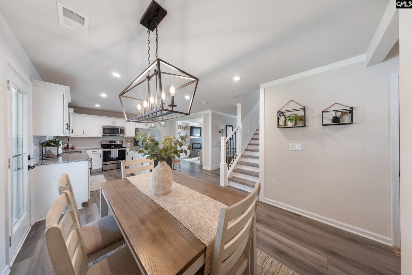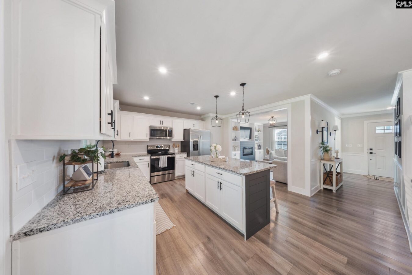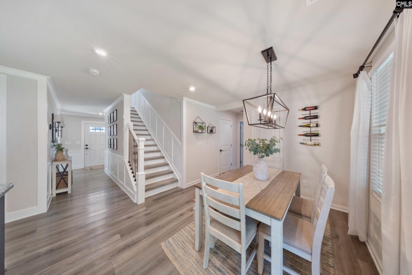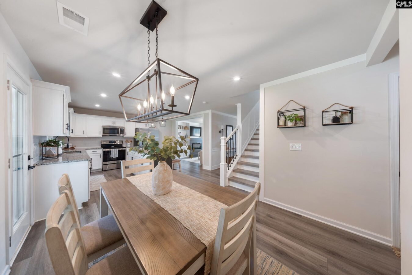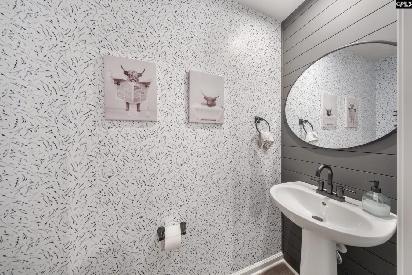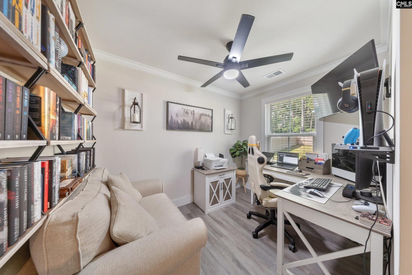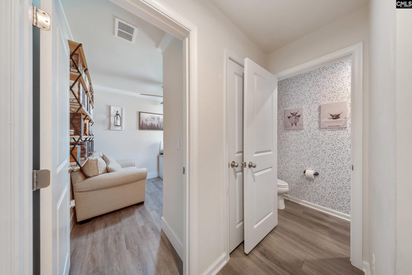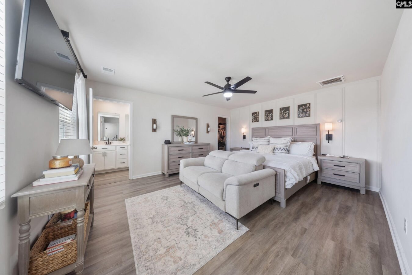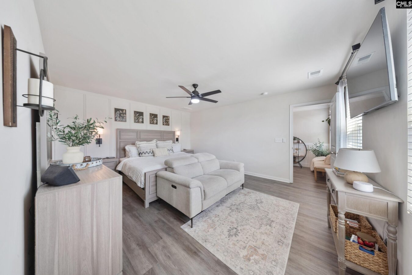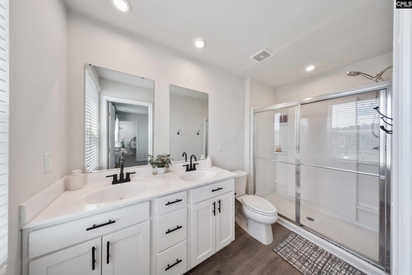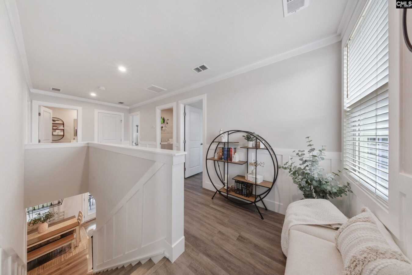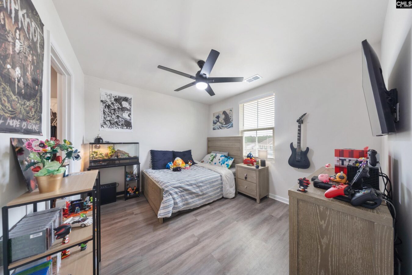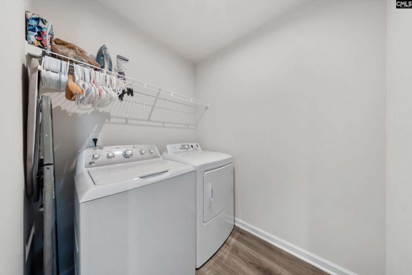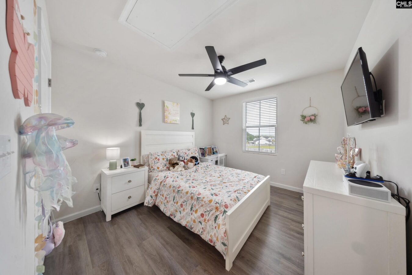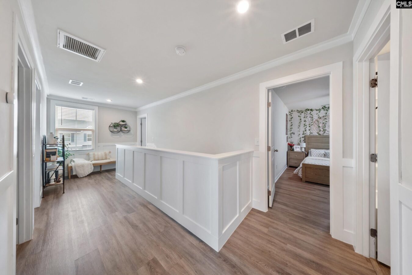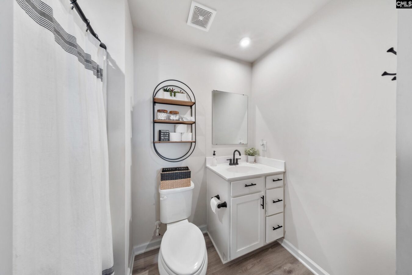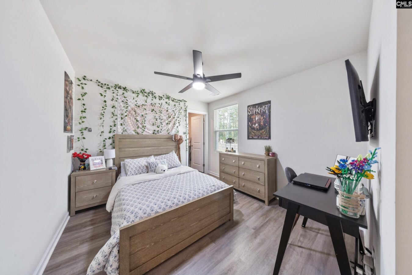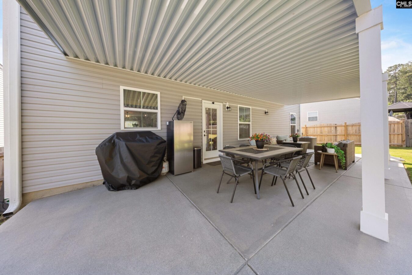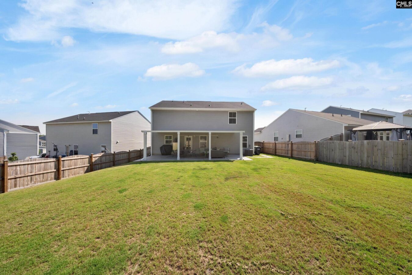1109 Joshua Tree Way
- 4 beds
- 3 baths
- 1903 sq ft
Basics
- Date added: Added 2 hours ago
- Listing Date: 2025-05-22
- Category: RESIDENTIAL
- Type: Single Family
- Status: ACTIVE
- Bedrooms: 4
- Bathrooms: 3
- Half baths: 1
- Area, sq ft: 1903 sq ft
- Lot size, acres: 0.2 acres
- Year built: 2022
- MLS ID: 609237
- TMS: 007540-01-264
- Full Baths: 2
Description
-
Description:
This is a once in a lifetime custom designed home! This home features design aesthetics unique to any market, and desirable to any taste and color palette! Custom wood work, wainscoting, custom painted shiplap modern farmhouse fireplace, custom accent paint, the list goes on! This home is open and airy with a cozy and custom feel whether you work from home, homeschool from home, or want a relaxing space when you come home, this is really the home for it! Light and refreshing LVP flooring mirroring white oak finishes, and a charming kitchen with no detail left untouched. Granite countertops, white cabinetry, custom two tone paint, excellently finished with refined hardware and a chef's dream! Downstairs complete with office space and a half bath with custom wallpaper and every detail perfectly crafted. The upstairs space has additional bedrooms, and the spacious owner's suite big enough for a full sitting area and large owner's suite furniture. Exterior is pristinely maintained and has custom covered porch and large concrete area for a custom yard with plenty of space for grilling, sunsets, evening cocktails, or friends and family. Award winning Lexington One Schools including Deerfield Elementary and Carolina Springs middle! Something for everyone! Disclaimer: CMLS has not reviewed and, therefore, does not endorse vendors who may appear in listings.
Show all description
Location
- County: Lexington County
- Area: Lexington and surrounding area
- Neighborhoods: RIDGEVIEW, SC
Building Details
- Price Per SQFT: 162.85
- Style: Traditional
- New/Resale: Resale
- Foundation: Slab
- Heating: Central
- Cooling: Central
- Water: Public
- Sewer: Public
- Garage Spaces: 2
- Basement: No Basement
- Exterior material: Vinyl
Amenities & Features
- Garage: Garage Attached, Front Entry
- Fireplace: Electric
HOA Info
- HOA: Y
School Info
- School District: Lexington One
- Elementary School: Deerfield
- Secondary School: Carolina Springs
- High School: White Knoll
Ask an Agent About This Home
Listing Courtesy Of
- Listing Office: Big A Homes
- Listing Agent: Stephanie, Berquist
