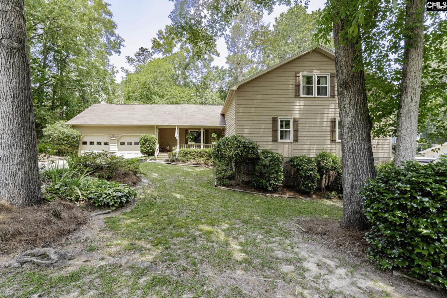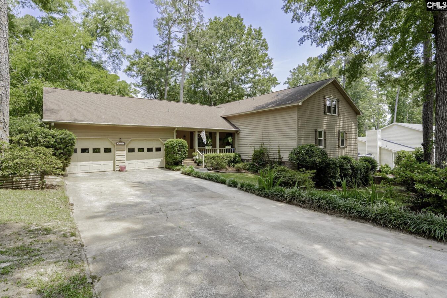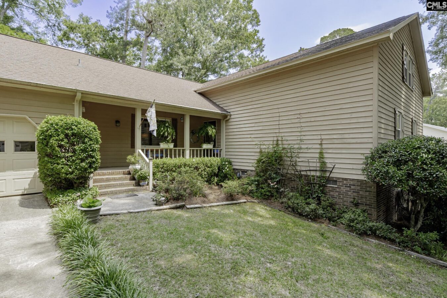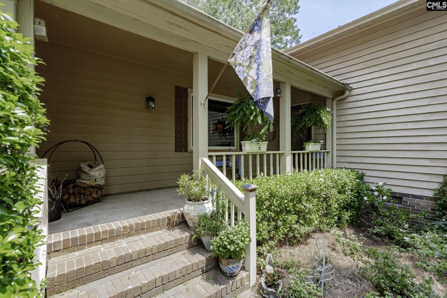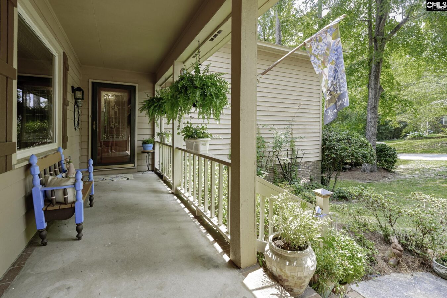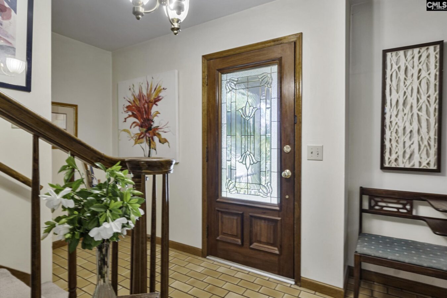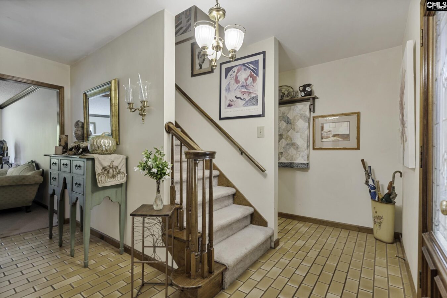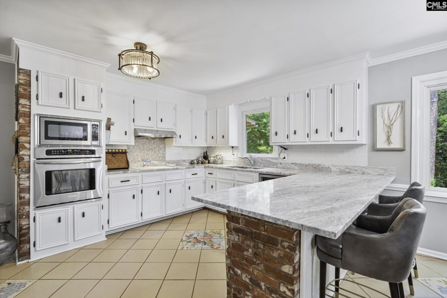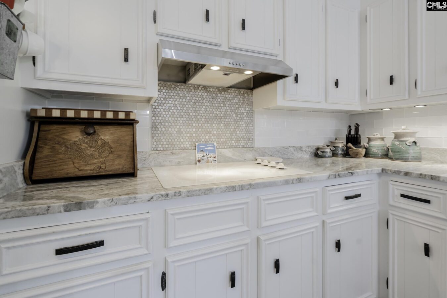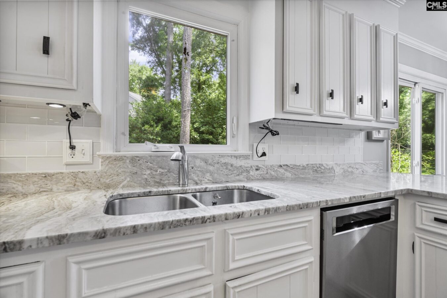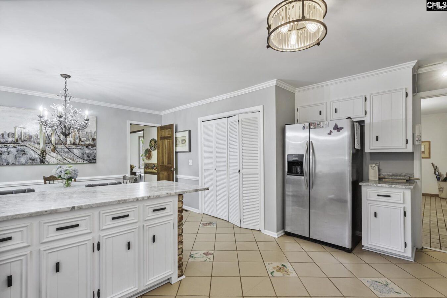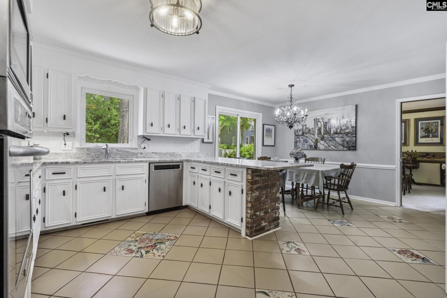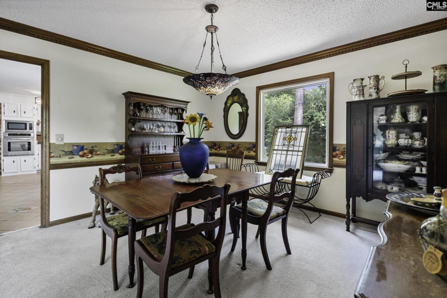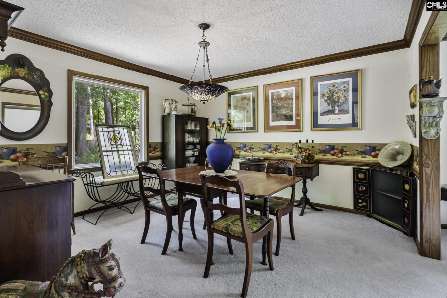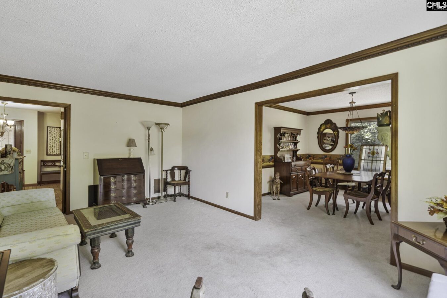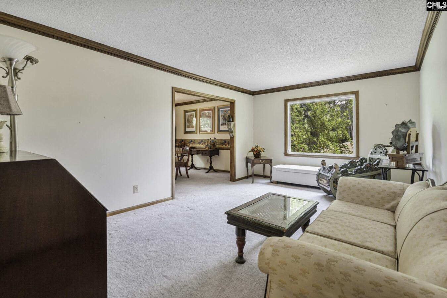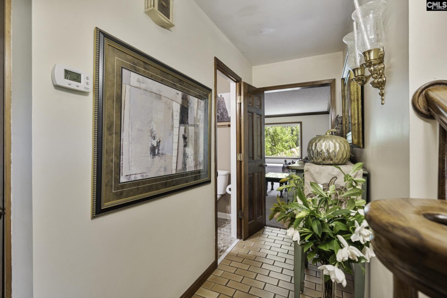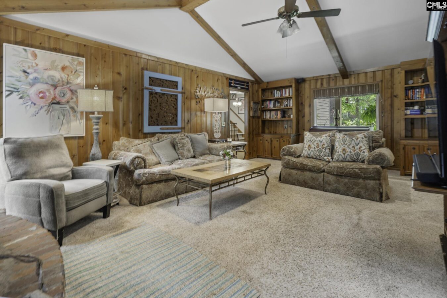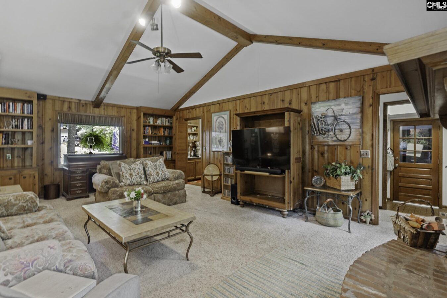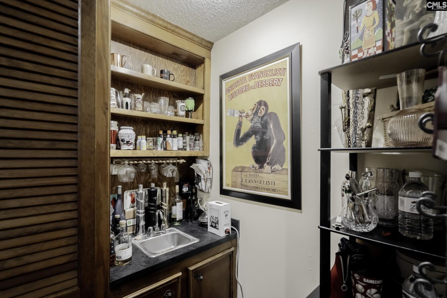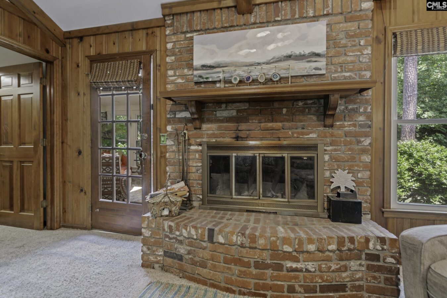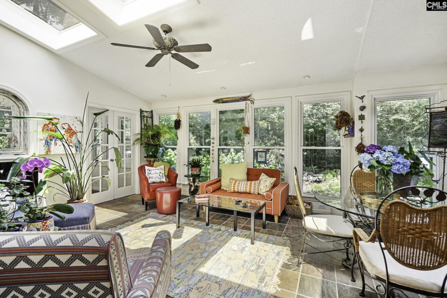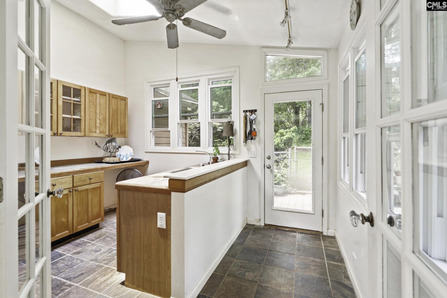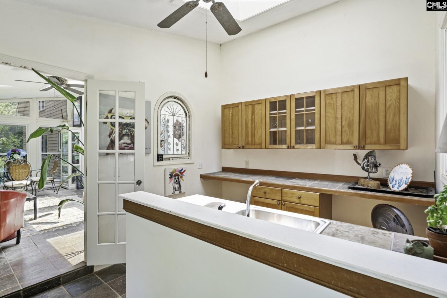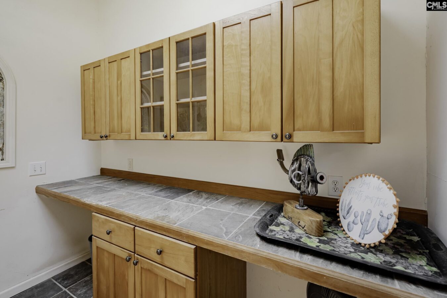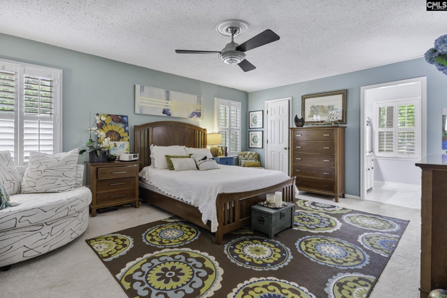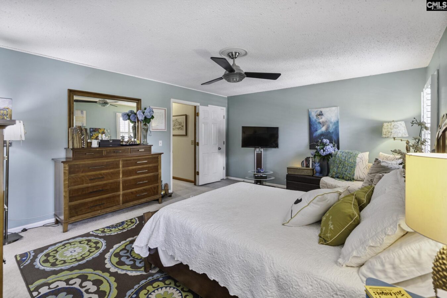111 Rusty Barn Road
- 4 beds
- 4 baths
- 3560 sq ft
Basics
- Date added: Added 15 minutes ago
- Listing Date: 2025-05-22
- Category: RESIDENTIAL
- Type: Single Family
- Status: ACTIVE
- Bedrooms: 4
- Bathrooms: 4
- Half baths: 1
- Floors: 2
- Area, sq ft: 3560 sq ft
- Lot size, acres: 0.38 acres
- Year built: 1980
- MLS ID: 609219
- TMS: 002744-01-008
- Full Baths: 3
Description
-
Description:
Welcome to 111 Rusty Barn Rd! This home has been owned by the same family for 40 years and is the perfect family home located in desirable Nursey Hill! Featuring over 3500 sqft with four large bedrooms and 3 1/2 fully renovated bathrooms! This Cedar built home is set back off the road with a double extra long driveway, inviting front porch, and a two car garage. There is a large great room w/ wet bar and wood burning fireplace, formal living room, formal dining room, spacious eat-in kitchen as well as a gorgeous sunroom with an extra space lovingly called "The Green House" perfect for your green thumb! The kitchen has been updated with stainless steel appliances, painted solid wood cabinets, beautiful granite countertops, tile backsplash, and a huge counter height bar! Downstairs off the foyer there is a half bath, the first guest bedroom with its own full bath, and the primary bedroom. The primary bedroom has two walk-in closets and a fully renovated ensuite bathroom with gorgeous granite and tile throughout. Upstairs there are two extra large bedrooms that feature their own seating area/office spaces as well as walk-in closets. Each bedroom also has spacious attic storage/access. A fully renovated bathroom finishes off the upstairs. All windows were replaced in 2011, roof was replaced in 2017, new water heater in 2024, and the house has been fully replumbed with PVC and PEX. Above the garage is a finished room of 463 sqft that is not included in the main sqft. Perfect for extra storage or more living space down the road! The "crawlspace" is another point of amazing storage as you can completely stand up and store all of your outdoor equipment! The fully fenced and irrigated yard includes Gardenias, Camellias, Roses, Azaleas, Hyacinths, Marigolds, Daylilies, Calla Lilies, Lavender, and a relaxing waterfall feature! This home has been lovingly cared for and is ready for its next family to love for years to come! Disclaimer: CMLS has not reviewed and, therefore, does not endorse vendors who may appear in listings.
Show all description
Location
- County: Lexington County
- Area: Irmo/St Andrews/Ballentine
- Neighborhoods: NURSERY HILL, SC
Building Details
- Price Per SQFT: 120.2
- Style: Traditional
- New/Resale: Resale
- Foundation: Crawl Space
- Heating: Central
- Cooling: Central
- Water: Public
- Sewer: Public
- Garage Spaces: 2
- Basement: No Basement
- Exterior material: Wood
Amenities & Features
- Pool on Property: No
- Garage: Garage Attached, Front Entry
HOA Info
- HOA: N
School Info
- School District: Lexington/Richland Five
- Elementary School: Nursery Road
- Secondary School: Irmo
- High School: Irmo
Ask an Agent About This Home
Listing Courtesy Of
- Listing Office: Realty One Group Reside
- Listing Agent: Emily, Hammond
