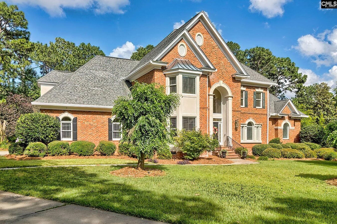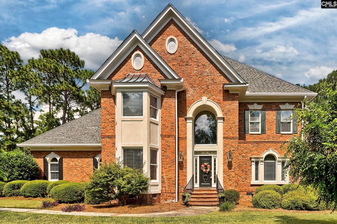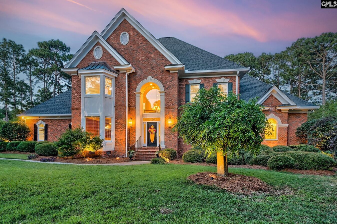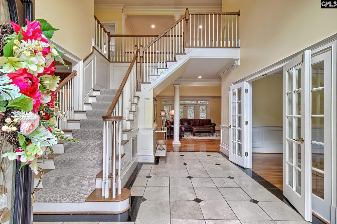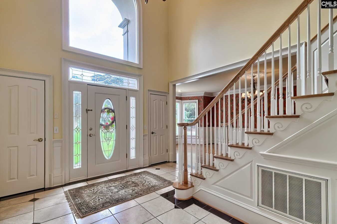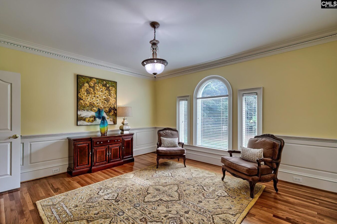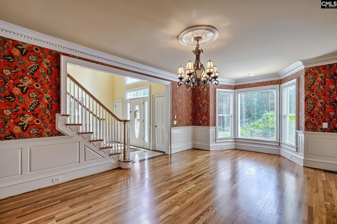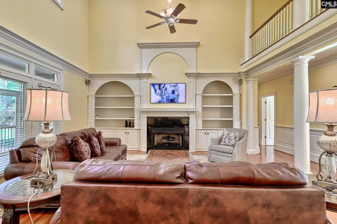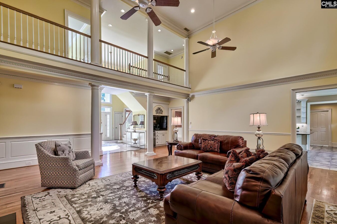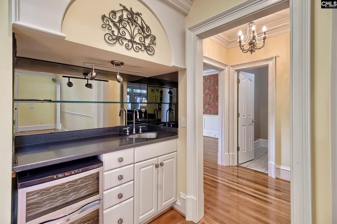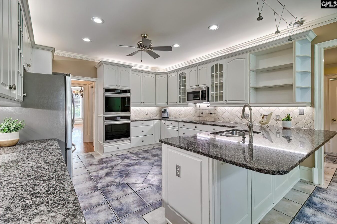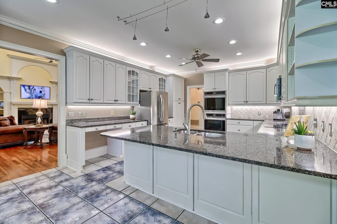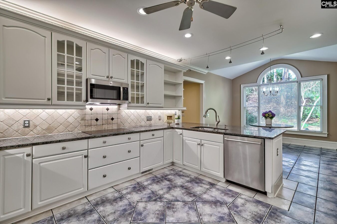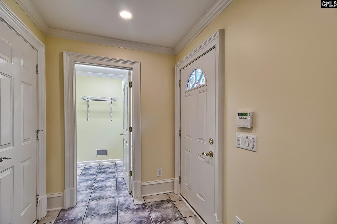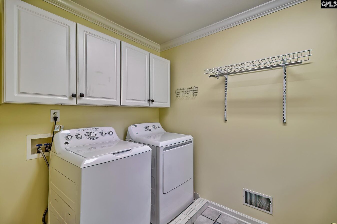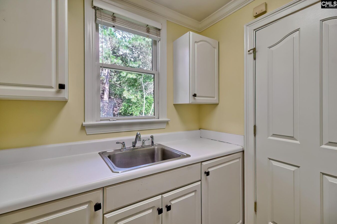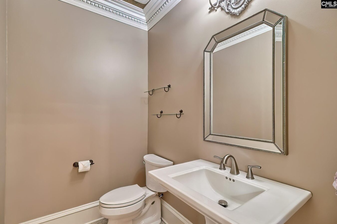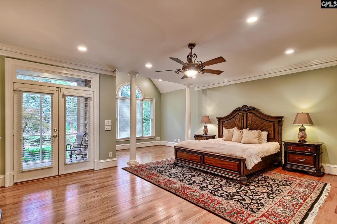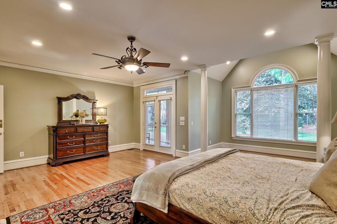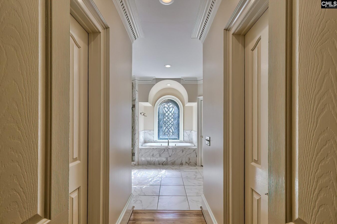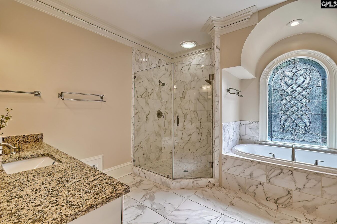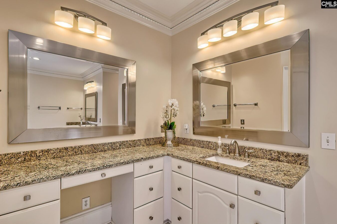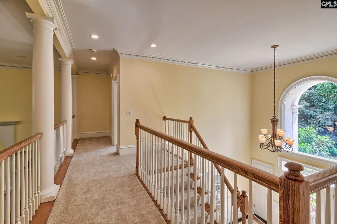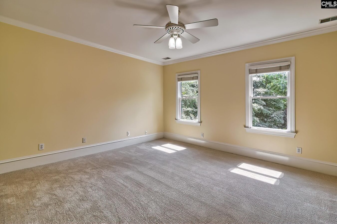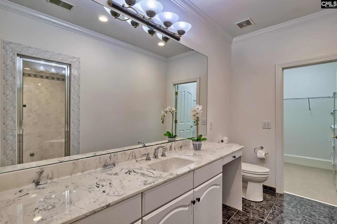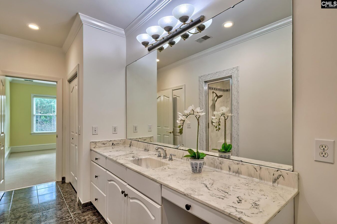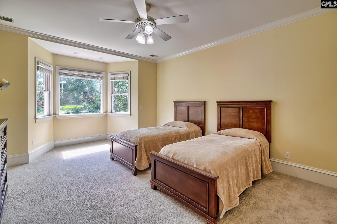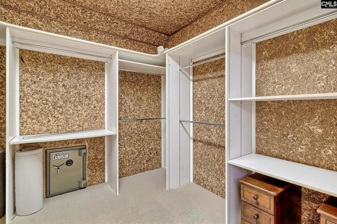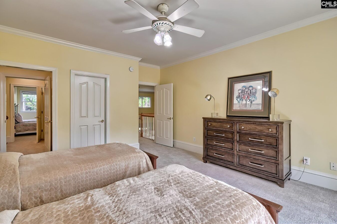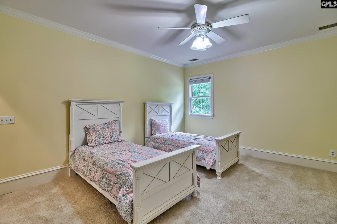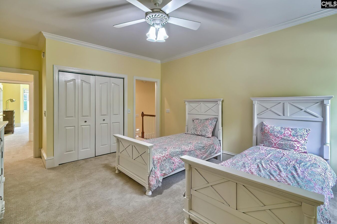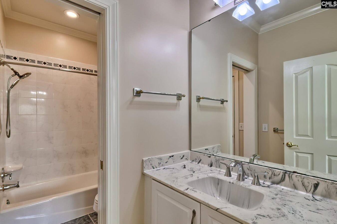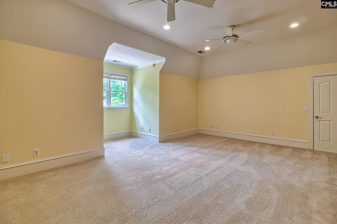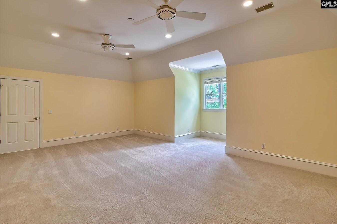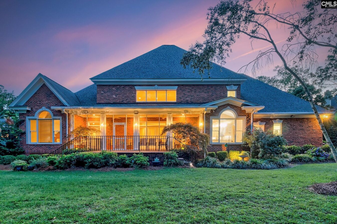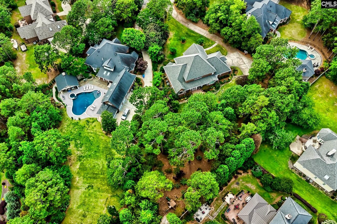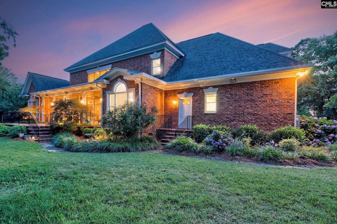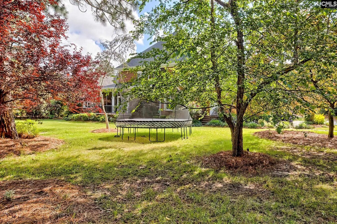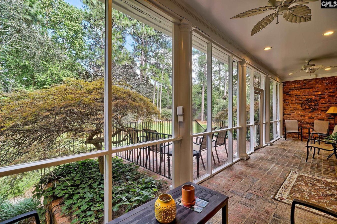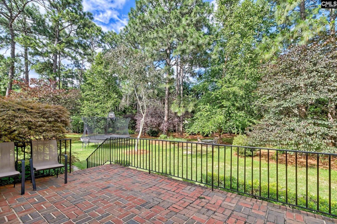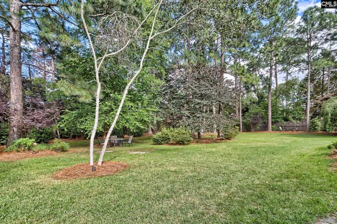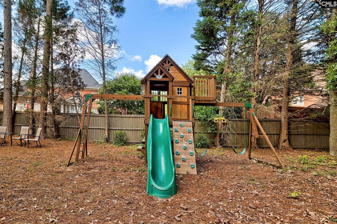1119 Enclave Way
1119 Enclave Way, Columbia, SC 29223, USA- 4 beds
- 3 baths
Basics
- Date added: Added 15 hours ago
- Listing Date: 2025-07-02
- Price per sqft: $201.65
- Category: RESIDENTIAL
- Type: Single Family
- Status: ACTIVE
- Bedrooms: 4
- Bathrooms: 3
- Floors: 2
- Year built: 1998
- TMS: 22716-02-47
- MLS ID: 612179
- Pool on Property: No
- Full Baths: 3
- Financing Options: Cash,Conventional,VA
- Cooling: Central
Description
-
Description:
Ideal multi-family home with 2 huge owner suites! Enormous owner's suite with sitting area downstairs with his and her walk-in closets is complete with a truly sparkling, sweeping leaded glass arched window in the gorgeously relaxing spa bath. The very spacious upstairs owners suite boasts an extra large cedar lined walk-in closet and access to the walk-in attic. Breezes on this porch make you feel happy! Nestled on a private lush one acre lot in The Enclave, a gated small community of Million $ plus homes across from The WildeWood Club. Convenient to I -20 and only 15 minutes to Prisma and 20 minutes to town. Freshly painted inside and out, brand new carpet up, hardwoods and tile all down. Detailed dental moldings, 2-story great room, banquet sized dining room that could easy seat 20! Oversized garage with a workshop area! Social Membership to The WildeWood Club for pool, playground, 6 rounds of tennis, pickleball and golf a year as well as social events. Disclaimer: CMLS has not reviewed and, therefore, does not endorse vendors who may appear in listings.
Show all description
Location
- County: Richland County
- City: Columbia
- Area: Columbia Northeast
- Neighborhoods: ENCLAVE
Building Details
- Heating features: Gas 1st Lvl,Heat Pump 2nd Lvl
- Garage: Garage Attached, side-entry
- Garage spaces: 2
- Foundation: Crawl Space
- Water Source: Public,Well
- Sewer: Public
- Style: Traditional
- Basement: No Basement
- Exterior material: Brick-All Sides-AbvFound
- New/Resale: Resale
Amenities & Features
HOA Info
- HOA: Y
- HOA Fee: $2,000
- HOA Fee Per: Yearly
- HOA Fee Includes: Common Area Maintenance, Green Areas, Road Maintenance
Nearby Schools
- School District: Richland Two
- Elementary School: Polo Road
- Middle School: Wright
- High School: Spring Valley
Ask an Agent About This Home
Listing Courtesy Of
- Listing Office: Coldwell Banker Realty
- Listing Agent: Anna Paige, DuRant
