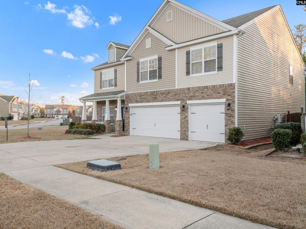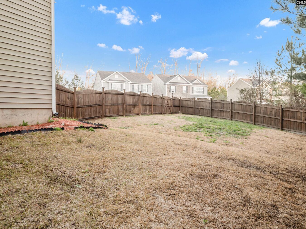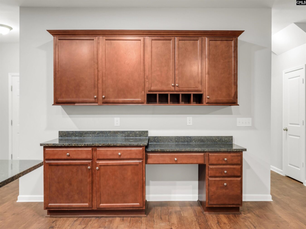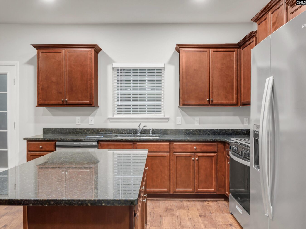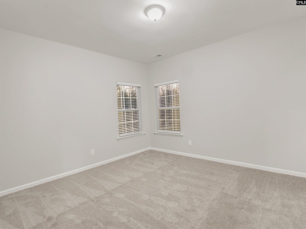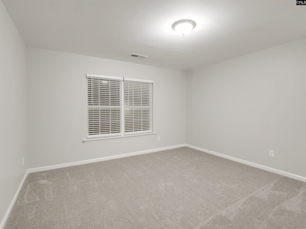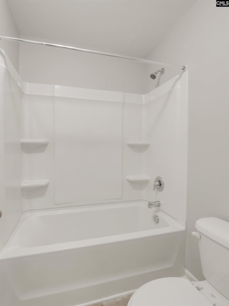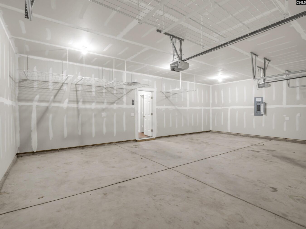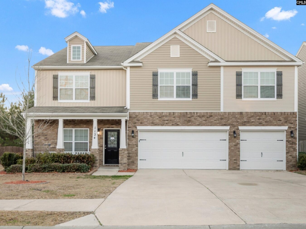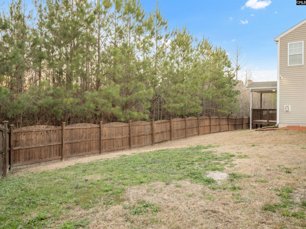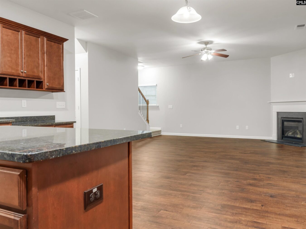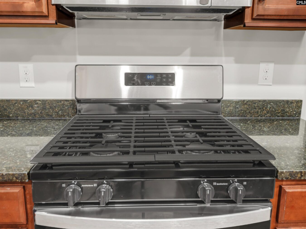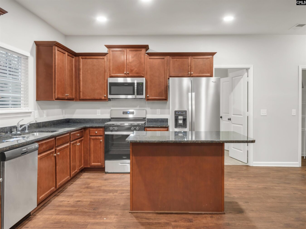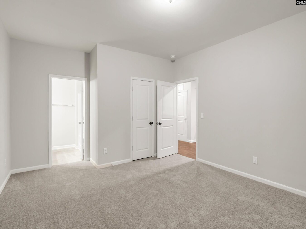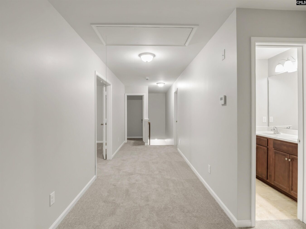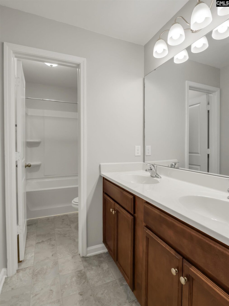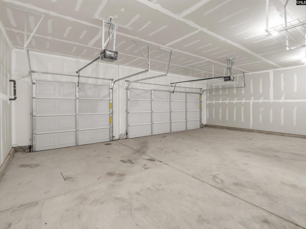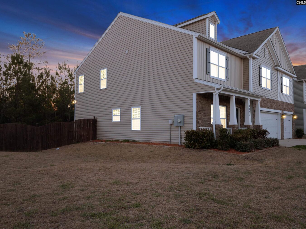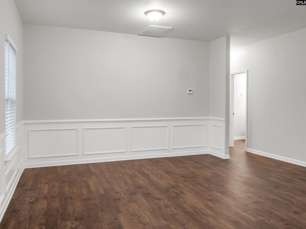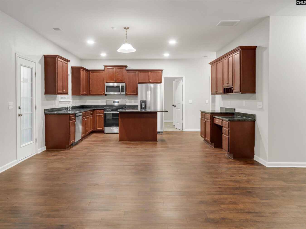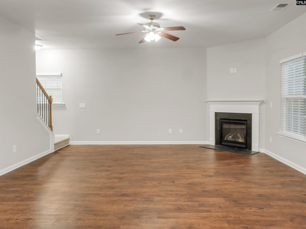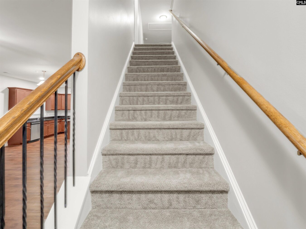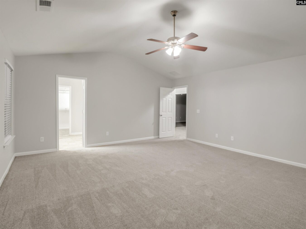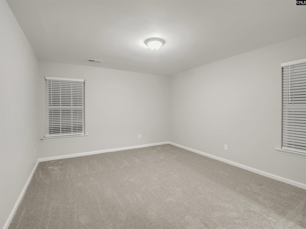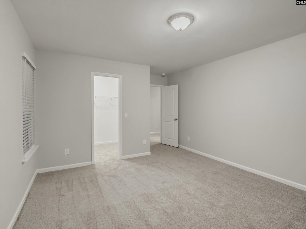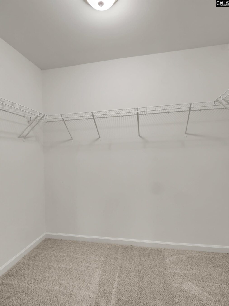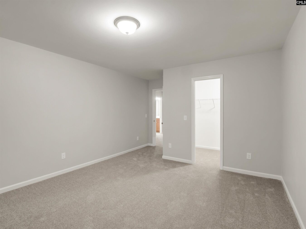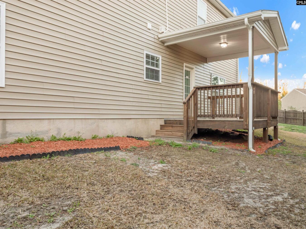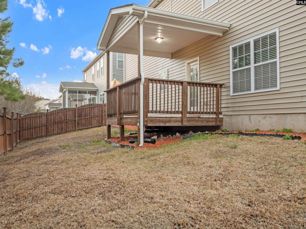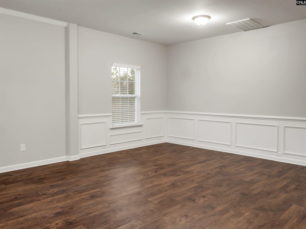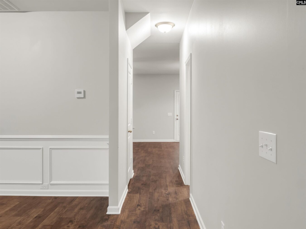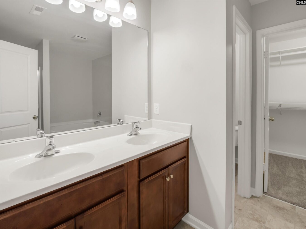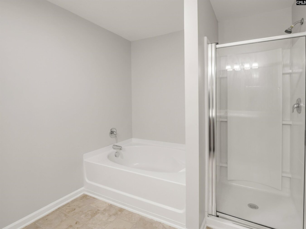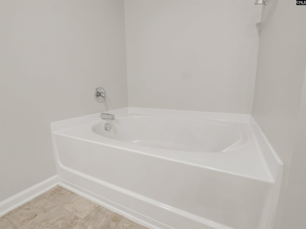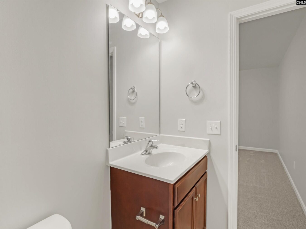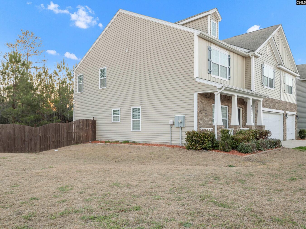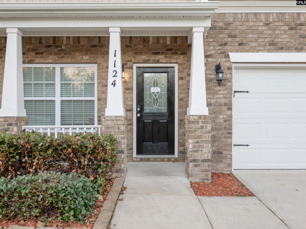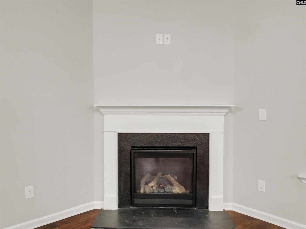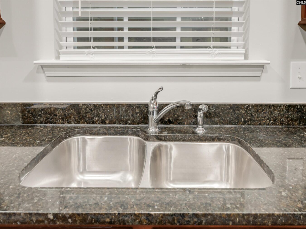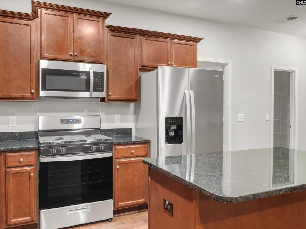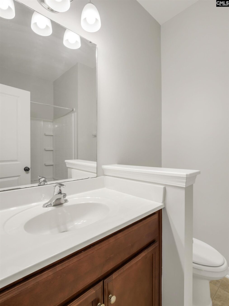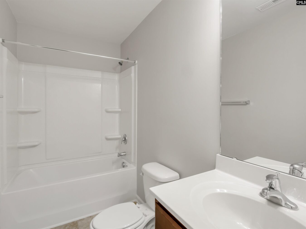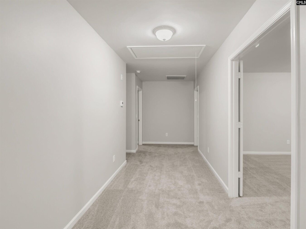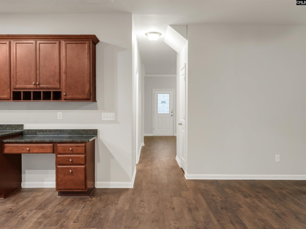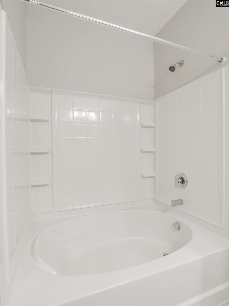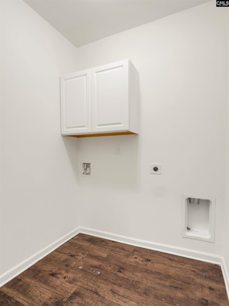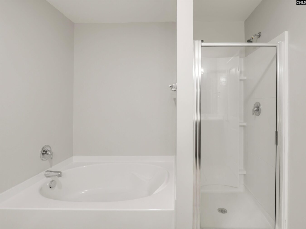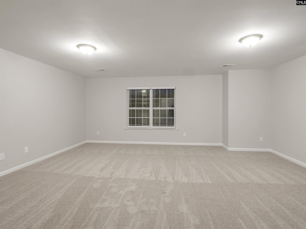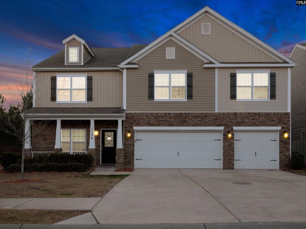1124 Campbell Ridge Drive
1124 Campbell Ridge Dr, Elgin, SC 29045, USA- 5 beds
- 4 baths
Basics
- Date added: Added 4 weeks ago
- Listing Date: 2025-03-05
- Price per sqft: $113.54
- Category: RESIDENTIAL
- Type: Single Family
- Status: ACTIVE
- Bedrooms: 5
- Bathrooms: 4
- Floors: 2
- Lot size, acres: 75X137X150X111 acres
- Year built: 2018
- TMS: 31704-04-16
- MLS ID: 603597
- Pool on Property: No
- Full Baths: 4
- Financing Options: Conventional,FHA,VA
- Cooling: Gas Pac
Description
-
Description:
This stunning 5-bedroom, 4.5-bath home offers a perfect blend of country charm and city convenience, situated just minutes from the interstate and shopping areas. Built only seven years ago, the property features modern amenities and a spacious layout. On the first floor, one of the bedrooms provides easy access and a private bath, ideal for guests or a home office. On the 2nd floor, are four additional bedrooms, 2 with private bathrooms, offering comfort and luxury. The master suite is particularly impressive, featuring a spa-like bathroom and ample closet space. An expansive open area on the second floor provides a versatile space that can be transformed into a home theater, playroom, or whatever your imagination desires. The heart of the home is the large kitchen, complete with a central island for meal prep and a built-in desk area for managing household affairs or doing homework. It flows seamlessly into the living room and dining room combo. The great room is especially inviting with a cozy fireplace that serves as the focal point. Externally, the home includes a three-car garage, providing plenty of space for vehicles and storage. The exterior is beautifully landscaped, enhancing the rural charm while offering modern living near urban conveniences. This home is a perfect sanctuary that combines space, luxury, and a touch of rural serenity within reach of city amenities. https://my.matterport.com/show/?m=rzck3tFuTtz Disclaimer: CMLS has not reviewed and, therefore, does not endorse vendors who may appear in listings.
Show all description
Location
- County: Richland County
- City: Elgin
- Area: Columbia Northeast
- Neighborhoods: Campbell Ridge
Building Details
- Heating features: Gas Pac
- Garage: Garage Attached, Front Entry
- Garage spaces: 3
- Foundation: Slab
- Water Source: Public
- Sewer: Public
- Style: Traditional
- Basement: No Basement
- Exterior material: Stone, Vinyl
- New/Resale: Resale
HOA Info
- HOA: Y
Nearby Schools
- School District: Richland Two
- Elementary School: Catawba Trail
- Middle School: Summit
- High School: Spring Valley
Ask an Agent About This Home
Listing Courtesy Of
- Listing Office: SC Realty of Columbia
- Listing Agent: Sharon, Cornelius
