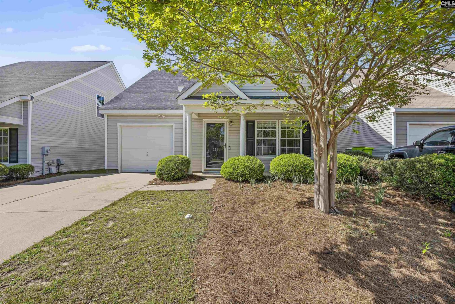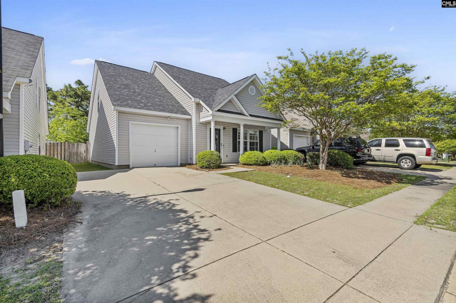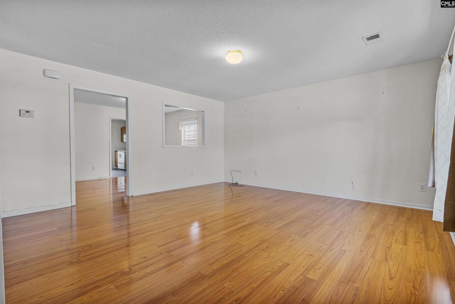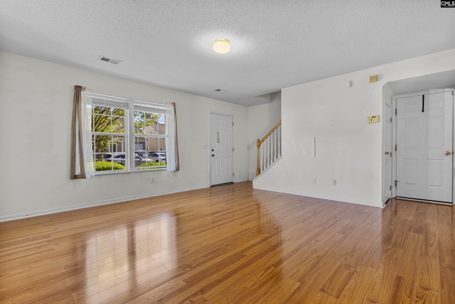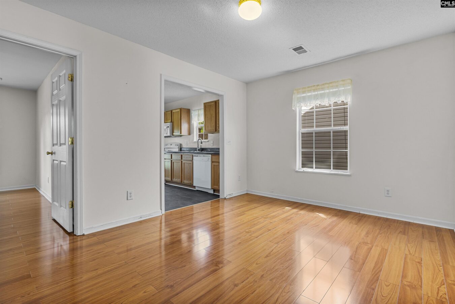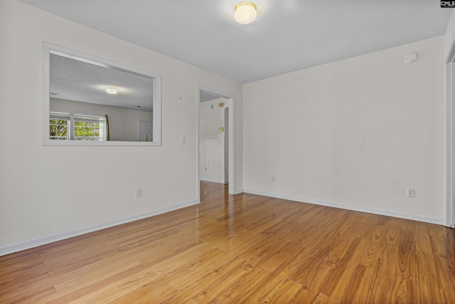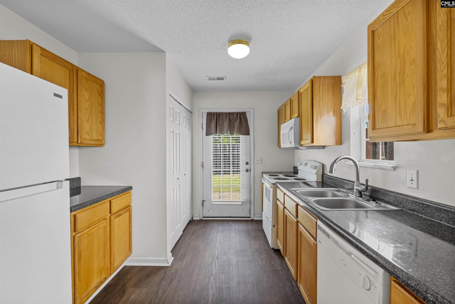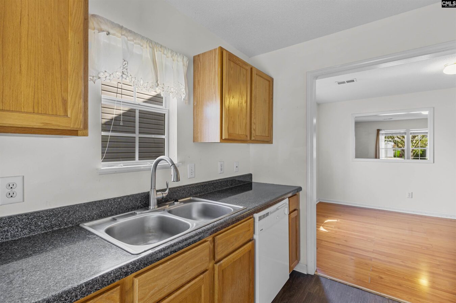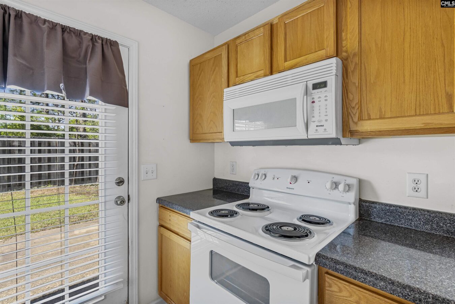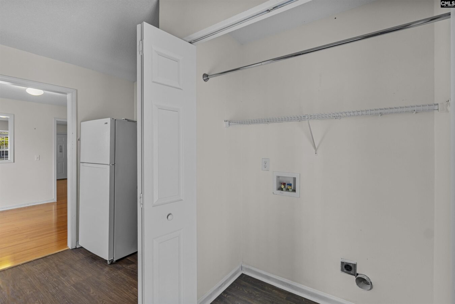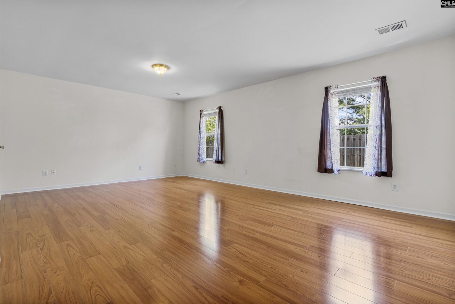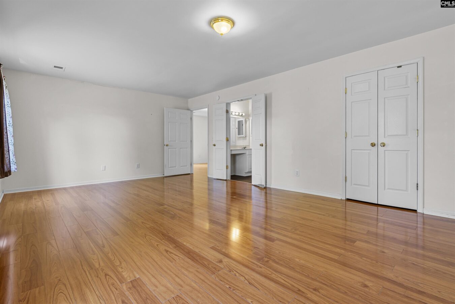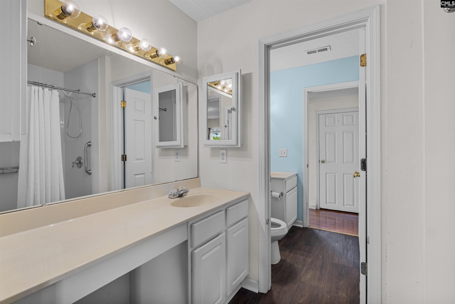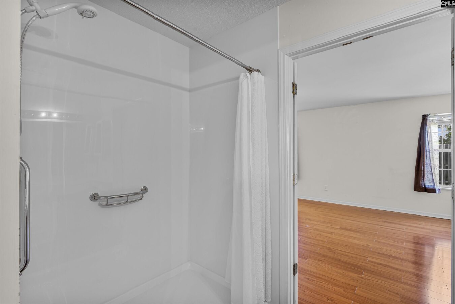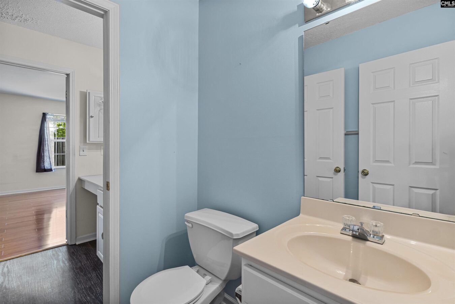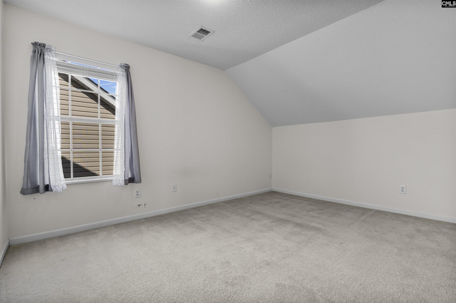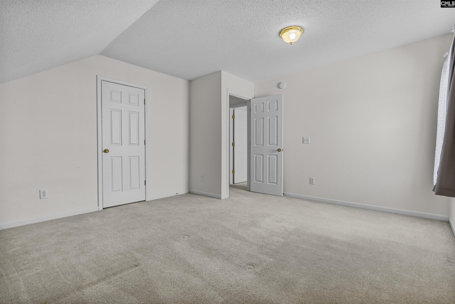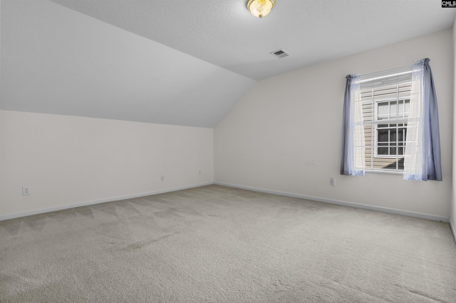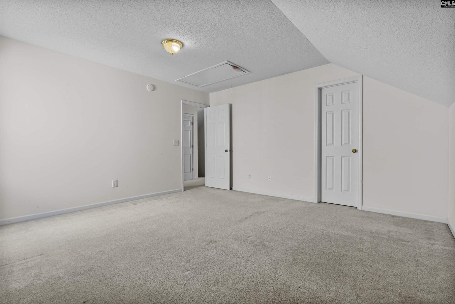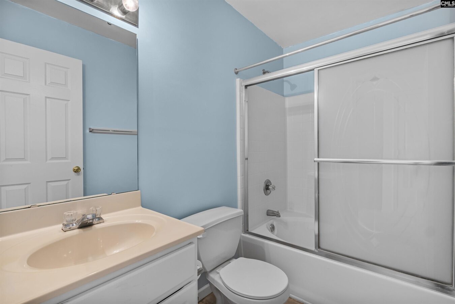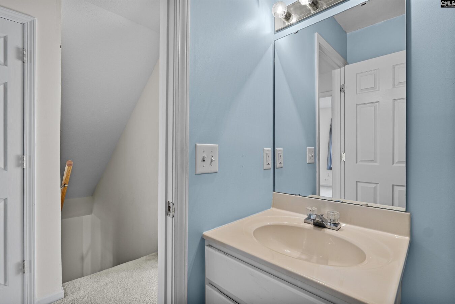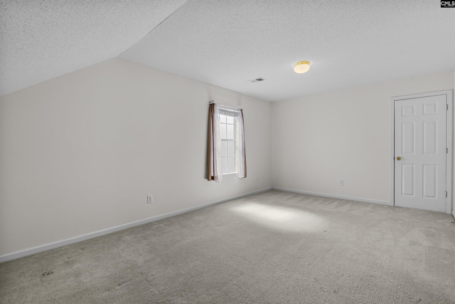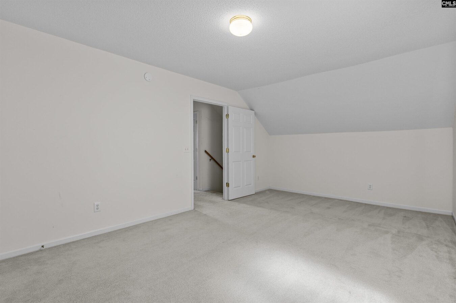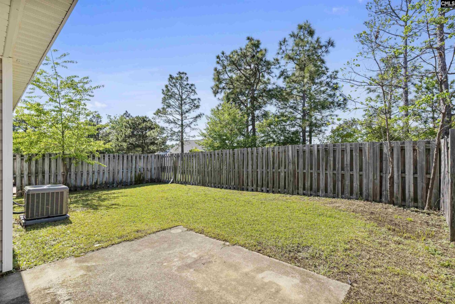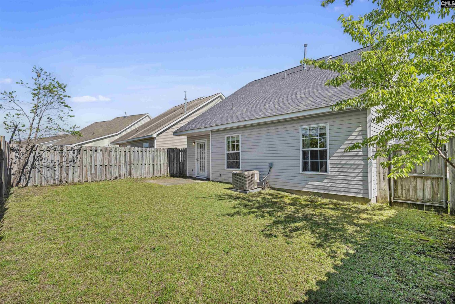113 Chapelwood Drive
113 Chapelwood Dr, Columbia, SC 29229, USA- 3 beds
- 2 baths
Basics
- Date added: Added 4 weeks ago
- Listing Date: 2025-04-09
- Price per sqft: $128.01
- Category: RESIDENTIAL
- Type: Single Family
- Status: ACTIVE
- Bedrooms: 3
- Bathrooms: 2
- Floors: 2
- Year built: 2003
- TMS: 23112-11-33
- MLS ID: 606031
- Pool on Property: No
- Full Baths: 2
- Financing Options: Cash,Conventional,FHA,VA
- Cooling: Central
Description
-
Description:
PRICE IMPROVEMENT! BACK ON MARKET AT NO FAULT OF SELLER. This GEM will not last long! Spacious Luxury Vinyl Plank greets you at the front door creating a warm and inviting environment. Only minutes from I-20, I-77, and Fort Jackson. Located near the Sandhills shopping area which is filled with eateries, an abundance of shopping, specialty, and retail stores. This diamond jewel has a new roof in 2023, new HVAC 2023, refrigerator and stove both 1 year old, a handicap bathroom in the master bedroom, a huge FROG elegantly carpeted, and fenced in back yard; HOA dues include cutting the front lawn, trimming front bushes/shrubs, and a once a year power washing. Disclaimer: CMLS has not reviewed and, therefore, does not endorse vendors who may appear in listings.
Show all description
Location
- County: Richland County
- City: Columbia
- Area: Columbia Northeast
- Neighborhoods: THE SUMMIT - CHAPELWOOD
Building Details
- Heating features: Central
- Garage: Garage Attached, Front Entry
- Garage spaces: 1
- Foundation: Slab
- Water Source: Public
- Sewer: Public
- Style: Traditional
- Basement: No Basement
- Exterior material: Vinyl
- New/Resale: Resale
HOA Info
- HOA: Y
- HOA Fee Includes: Common Area Maintenance, Front Yard Maintenance, Landscaping, Pool, Road Maintenance, Sidewalk Maintenance, Street Light Maintenance, Trash
Nearby Schools
- School District: Richland Two
- Elementary School: Bridge Creek
- Middle School: Kelly Mill
- High School: Ridge View
Ask an Agent About This Home
Listing Courtesy Of
- Listing Office: Better Homes and Gardens Real Est Medley
- Listing Agent: Harold, Schmidt
