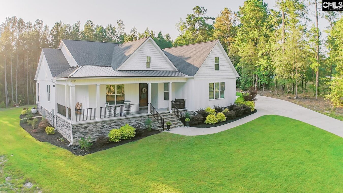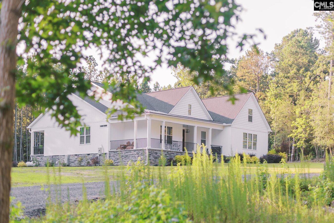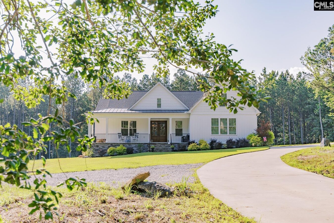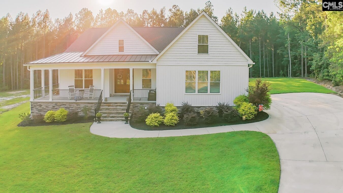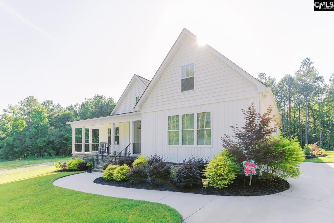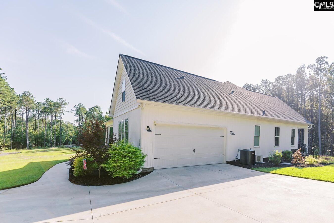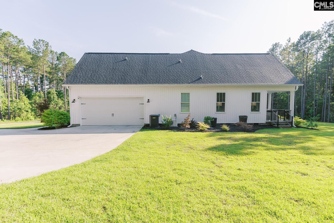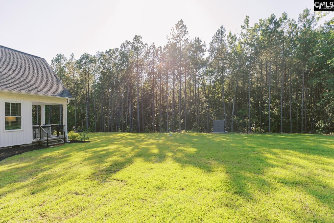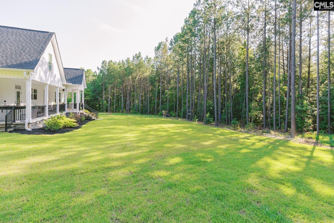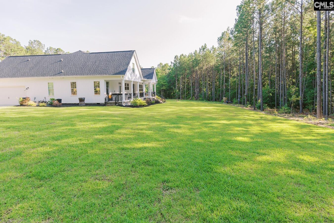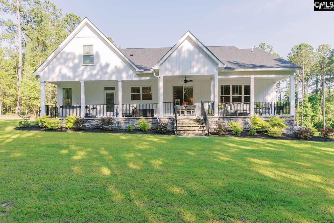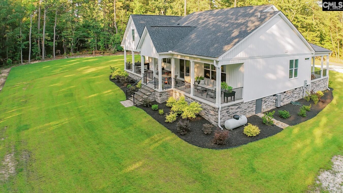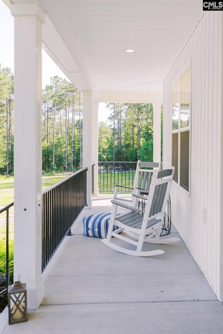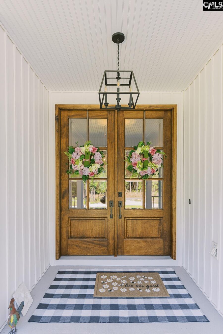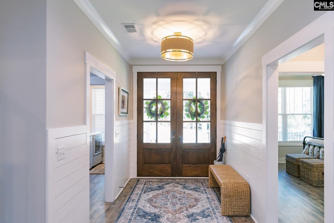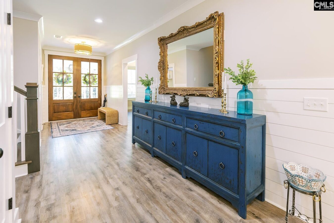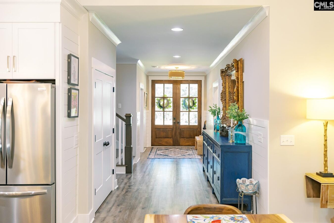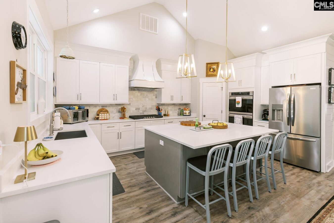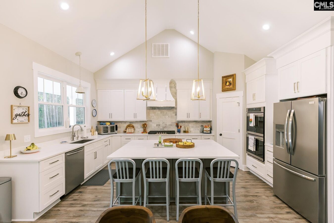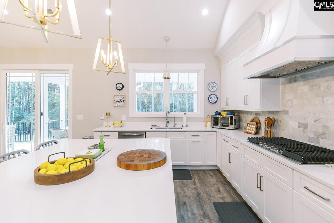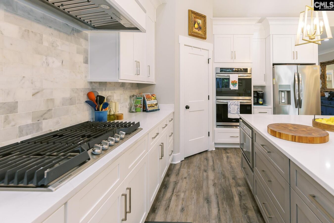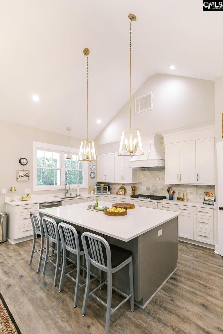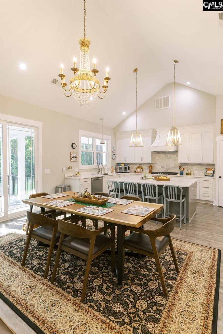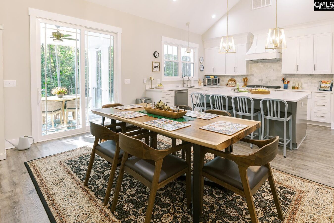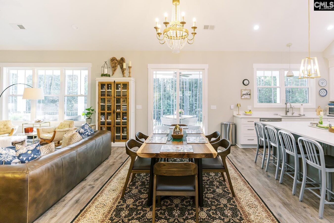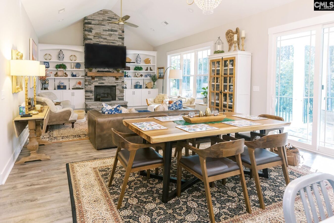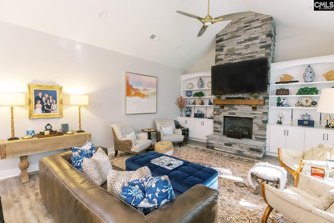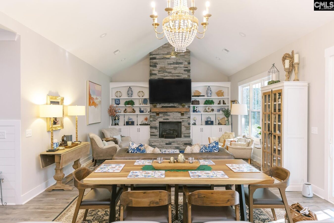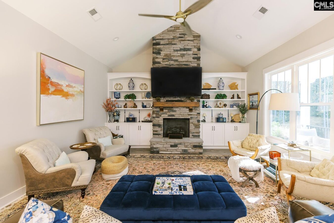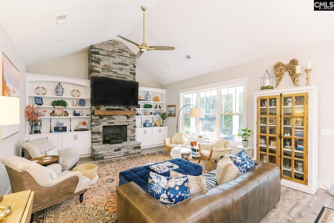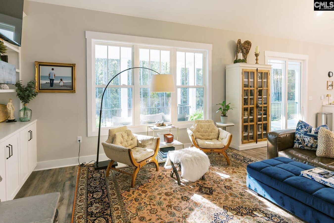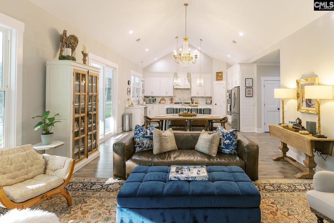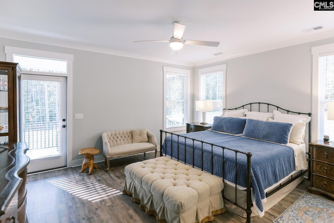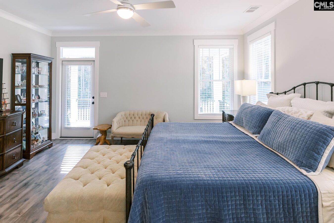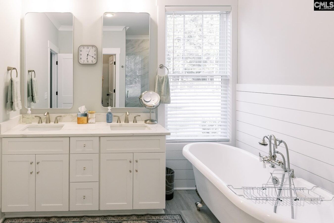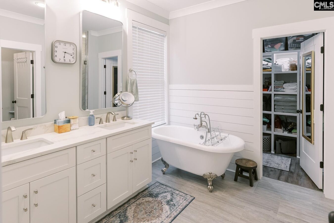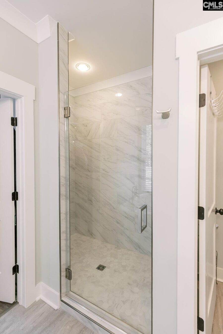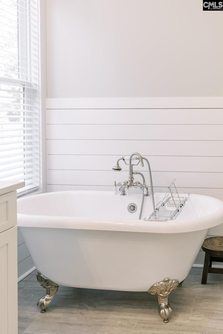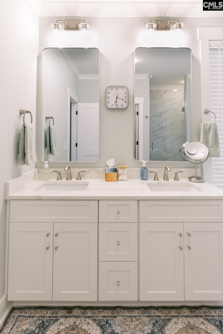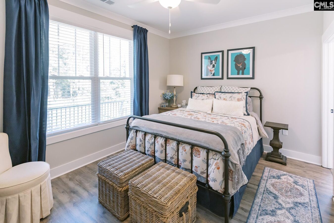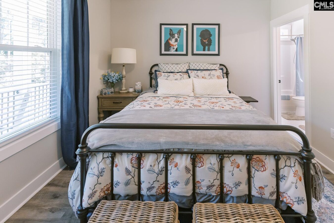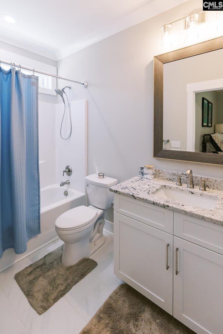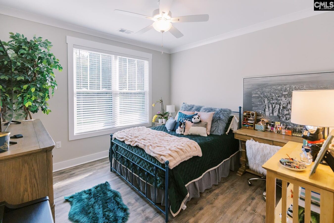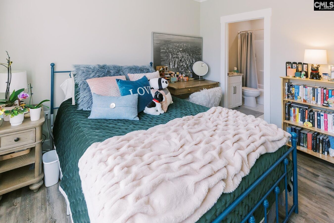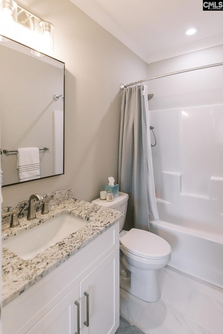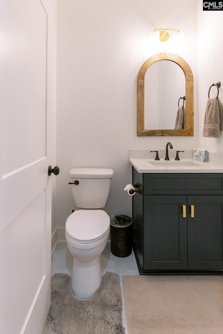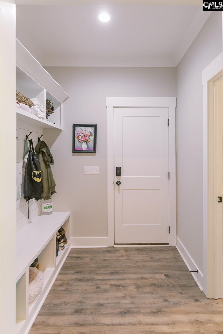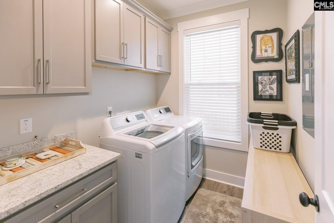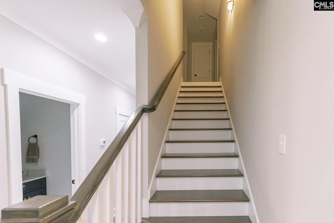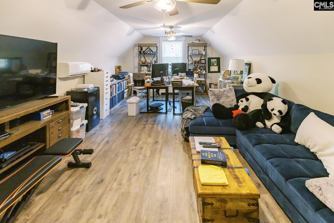1132 Dan Comalander Drive
1132 State Rd S-40-285, Little Mountain, SC 29075, USA- 3 beds
- 4 baths
Basics
- Date added: Added 3 hours ago
- Listing Date: 2025-06-30
- Price per sqft: $364.90
- Category: RESIDENTIAL
- Type: Single Family
- Status: ACTIVE
- Bedrooms: 3
- Bathrooms: 4
- Floors: 2
- Year built: 2023
- TMS: 00900-06-14
- MLS ID: 612026
- Full Baths: 4
- Cooling: Central,Split System
Description
-
Description:
1132 Dan Comalander Drive is a custom built, craftsman style home that shines with quality from top to bottom! Sitting on 1.85 flat acres, this 3-bedroom 4.5-bathroom home has an additional room over the garage that serves as a fourth bedroom and also boasts approximately 1,000 square feet of attic space that can easily be converted to another bedroom, theater, or otherwise conditioned living space. As you approach the house, youâll find a charming wrap around front porch thatâs adorned with wrought iron railing and a beautifully established front yard. Entering the home a long entry foyer welcomes you and opens to the main living area. The living room features a grand floor to ceiling, stone finished, gas fireplace thatâs surrounded by timeless built-in book shelves. Enjoy an open concept into the dining area and gourmet style kitchen that features beautiful quartz countertops, a spacious island, and a gas range along with double ovens to make this kitchen a home chefâs dream! The first floor holds two bedrooms that each host their own private full bathrooms. Also on the first floor youâll find the master suite the tiled bathroom of which includes a large walk-in shower, double vanity, and a stately free standing claw foot tub. From the master suite you can also walk out onto the covered back porch that extends the full length of the house, to enjoy a dip in the hot tub or enjoy your morning coffee in a rocking chair listening to the great outdoors. There was no expense spared in ensuring top lasting quality in this home as evidenced by the fully encapsulated crawlspace with efficient dehumidifier, the water softening and filtration system, gas tankless water heater, and of course a termite bond through Corder as every South Carolina house should have. If youâre looking for turn key luxury with space to spread out, youâve found it. Agents can schedule a showing through ShowingTime and prospective buyers with no agent can reach out to the listing agent at 803-454-5189 to schedule a showing. Disclaimer: CMLS has not reviewed and, therefore, does not endorse vendors who may appear in listings.
Show all description
Location
- County: Richland County
- City: Little Mountain
- Area: Rural NW Rich Co & NE Lex Co - Chapin
- Neighborhoods: NONE
Building Details
- Heating features: Central,Electric,Split System
- Garage: Garage Attached, side-entry
- Garage spaces: 2
- Foundation: Crawl Space
- Water Source: Well
- Sewer: Septic
- Style: Craftsman
- Basement: No Basement
- Exterior material: Vinyl
- New/Resale: Resale
Amenities & Features
HOA Info
- HOA: N
Nearby Schools
- School District: Lexington/Richland Five
- Elementary School: Lake Murray Elementary
- Middle School: Chapin
- High School: Chapin
Ask an Agent About This Home
Listing Courtesy Of
- Listing Office: Paul Properties LLC
- Listing Agent: Tyler, Richardson
