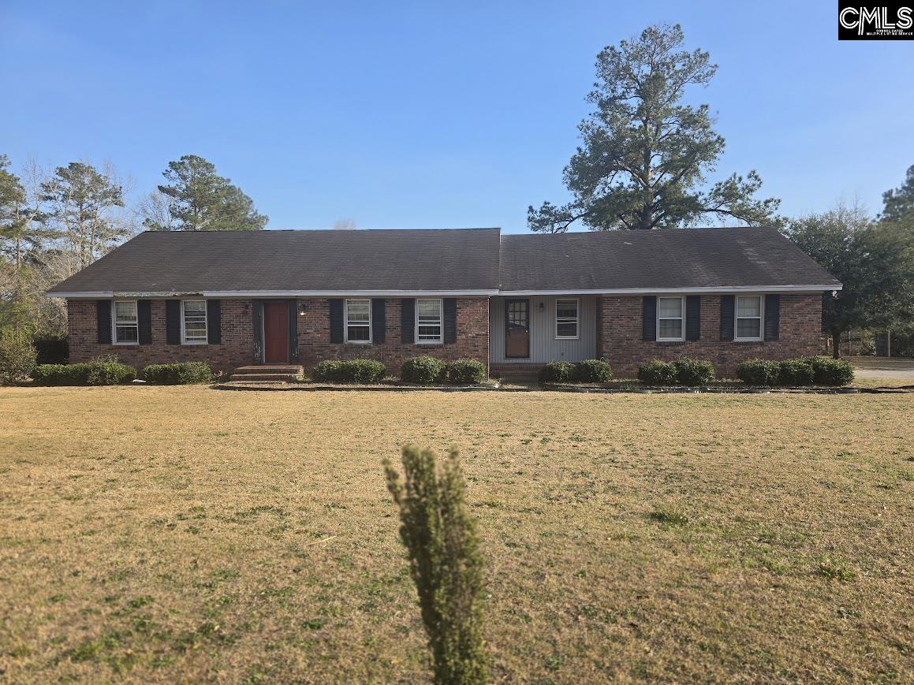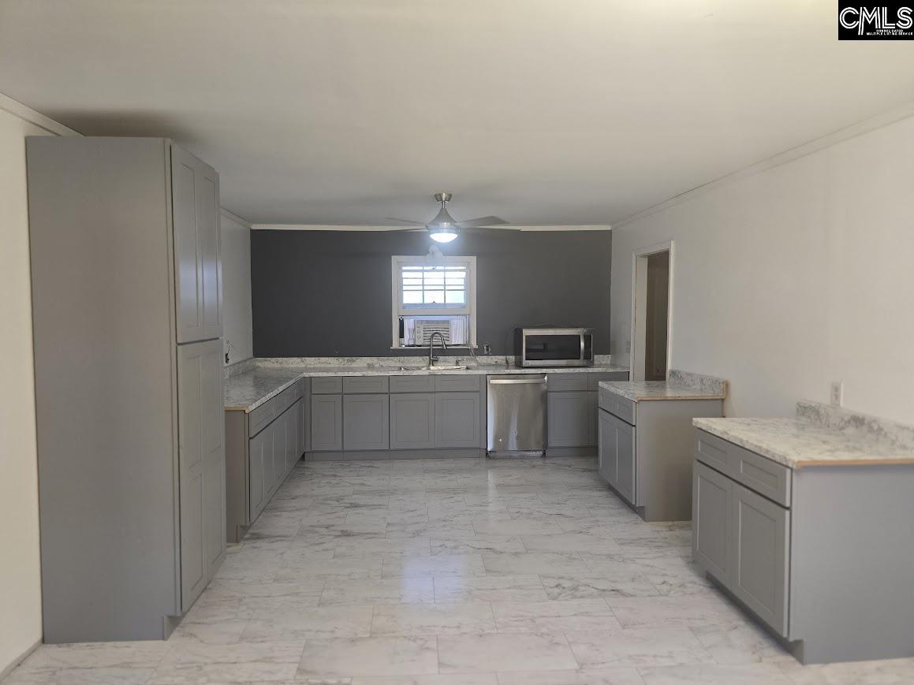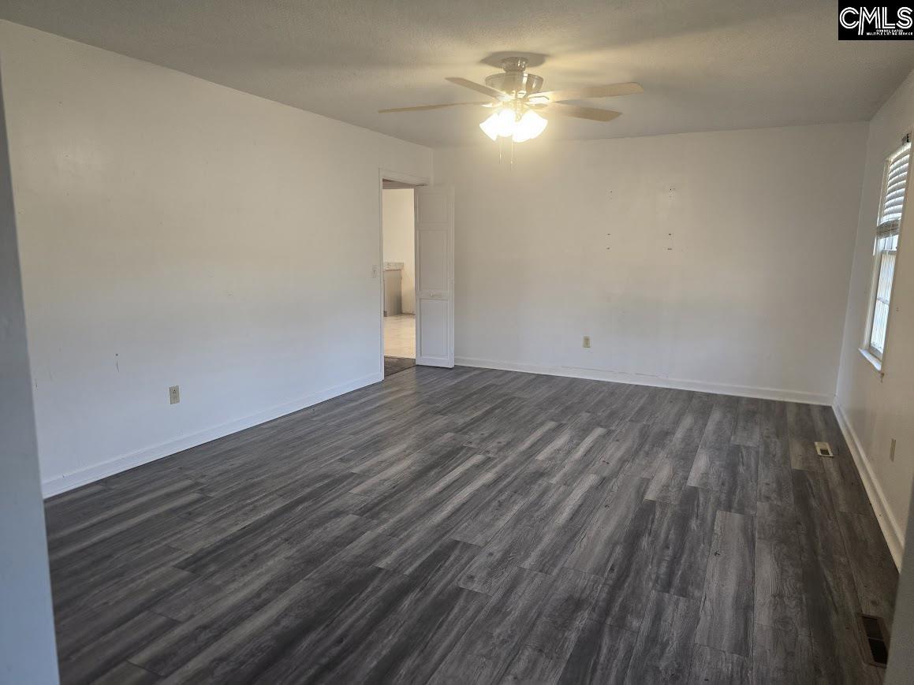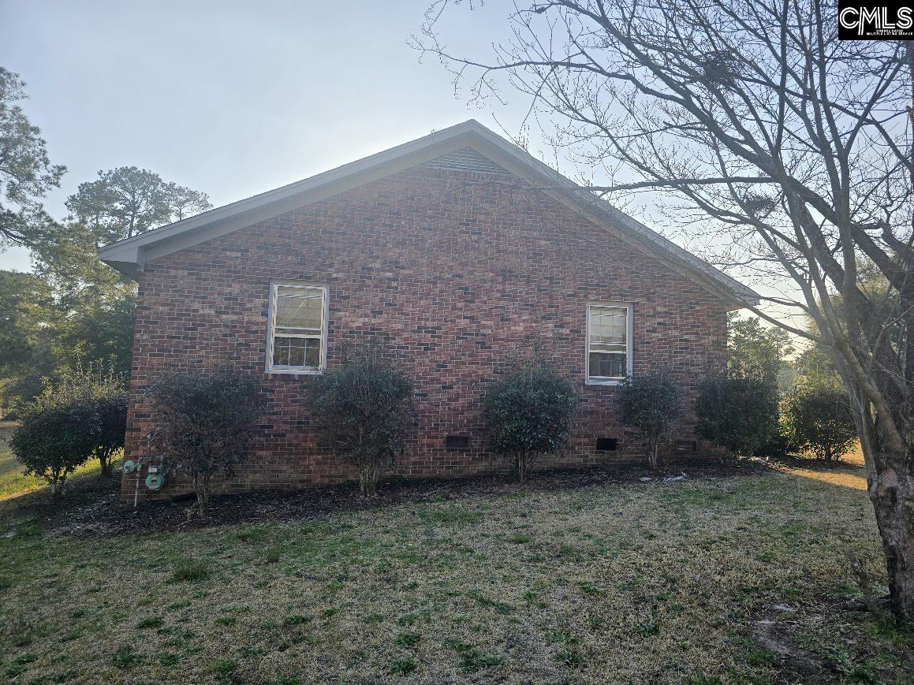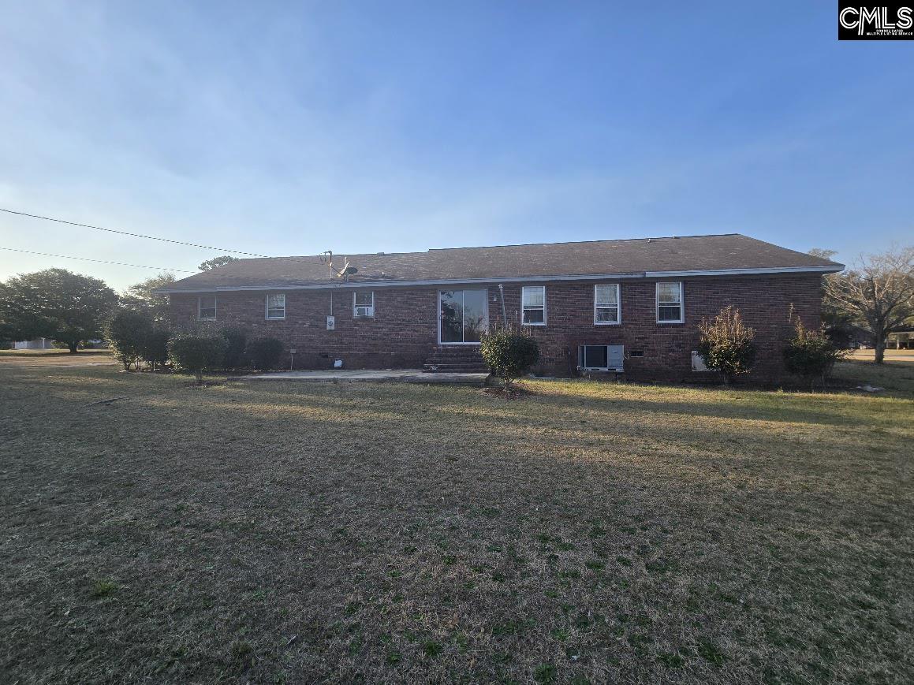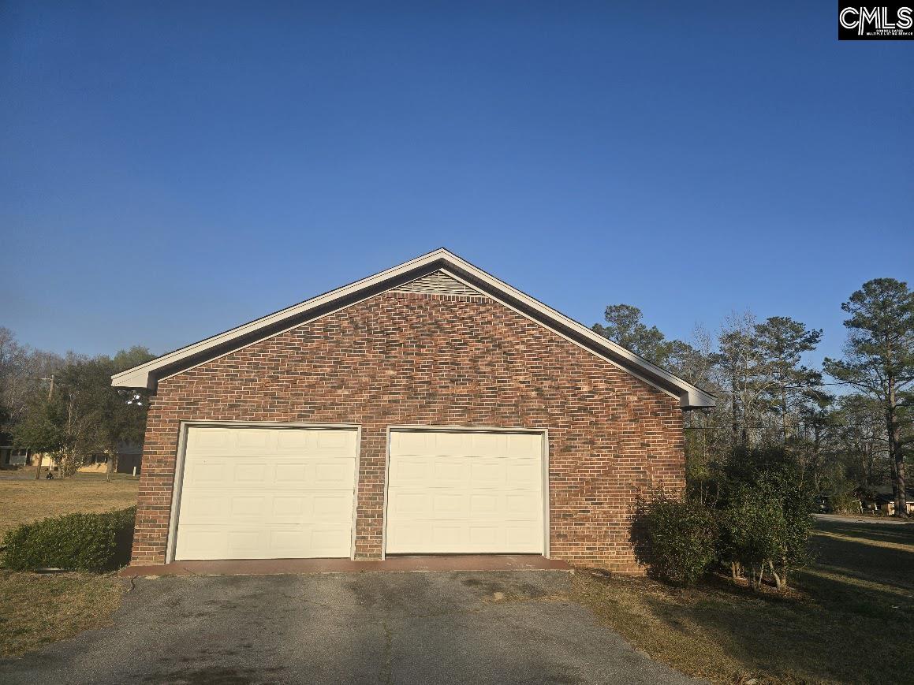114 Azalea Drive
114 Azalea Dr, St Matthews, SC 29135, USA- 3 beds
- 2 baths
Basics
- Date added: Added 4 weeks ago
- Listing Date: 2025-03-14
- Price per sqft: $112.67
- Category: RESIDENTIAL
- Type: Single Family
- Status: ACTIVE
- Bedrooms: 3
- Bathrooms: 2
- Floors: 1
- Year built: 1974
- TMS: 119-16-05-007
- MLS ID: 604256
- Pool on Property: No
- Full Baths: 2
- Cooling: Central
Description
-
Description:
Charming Single-Level Home on Spacious .65 Acre LotDiscover the perfect blend of comfort and convenience with this delightful three-bedroom, two-bathroom ranch-style home. Nestled on a generous .65-acre lot, this property offers ample space both inside and out, ideal for families, entertaining, or simply enjoying nature.Key Features:Single-Level Living: Easy access and seamless flow throughout the home.Three Spacious Bedrooms: Comfortable and well-lit rooms perfect for rest and relaxation.Two Full Bathrooms: Modern fixtures and finishes for your convenience.Two-Car Garage: Ample storage and protection for your vehicles.Expansive Yard: .65 acres of land, perfect for gardening, recreation, or future expansion.This property is a rare find, offering the tranquility of a large lot while being conveniently close to schools, shopping, and dining options. Donât miss out on this exceptional opportunity to make this charming home your own! Disclaimer: CMLS has not reviewed and, therefore, does not endorse vendors who may appear in listings.
Show all description
Location
- County: Calhoun County
- City: Saint Matthews
- Area: Calhoun County
- Neighborhoods: NONE
Building Details
- Heating features: Gas Pac
- Garage: Garage Attached, side-entry
- Garage spaces: 2
- Foundation: Crawl Space
- Water Source: Public
- Sewer: Septic-Public Available
- Style: Ranch
- Basement: No Basement
- Exterior material: Brick-All Sides-AbvFound
- New/Resale: Resale
HOA Info
- HOA: N
Nearby Schools
- School District: Calhoun
- Elementary School: St Matthews
- Middle School: Sandy Run
- High School: Calhoun County
Ask an Agent About This Home
Listing Courtesy Of
- Listing Office: Felder & Associates
- Listing Agent: Leon, Felder, L
