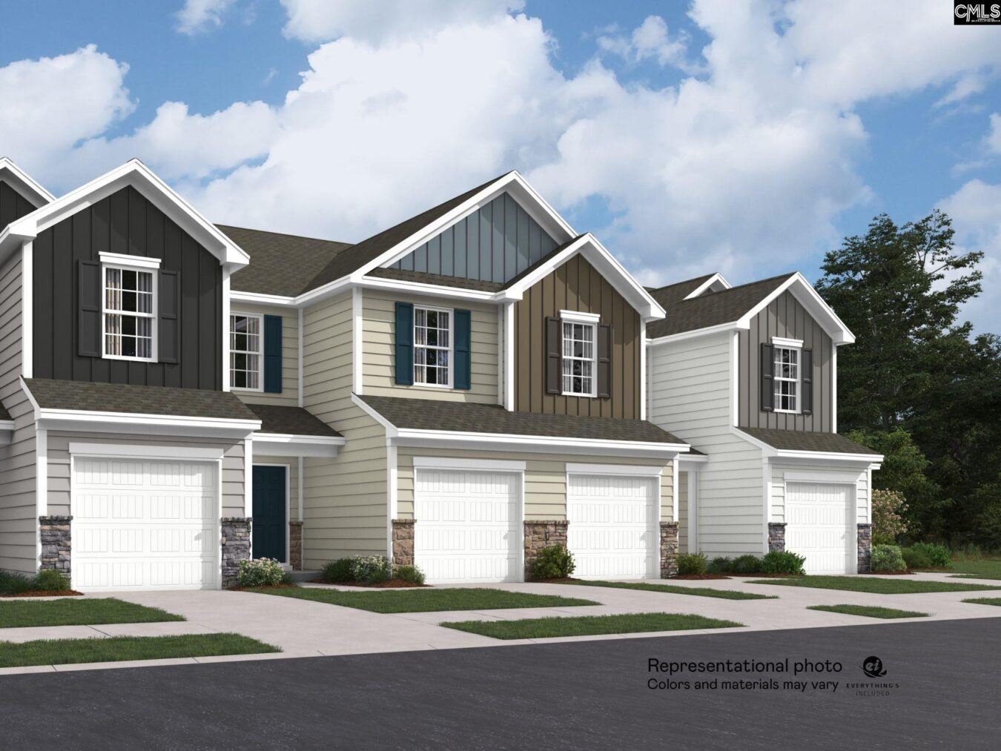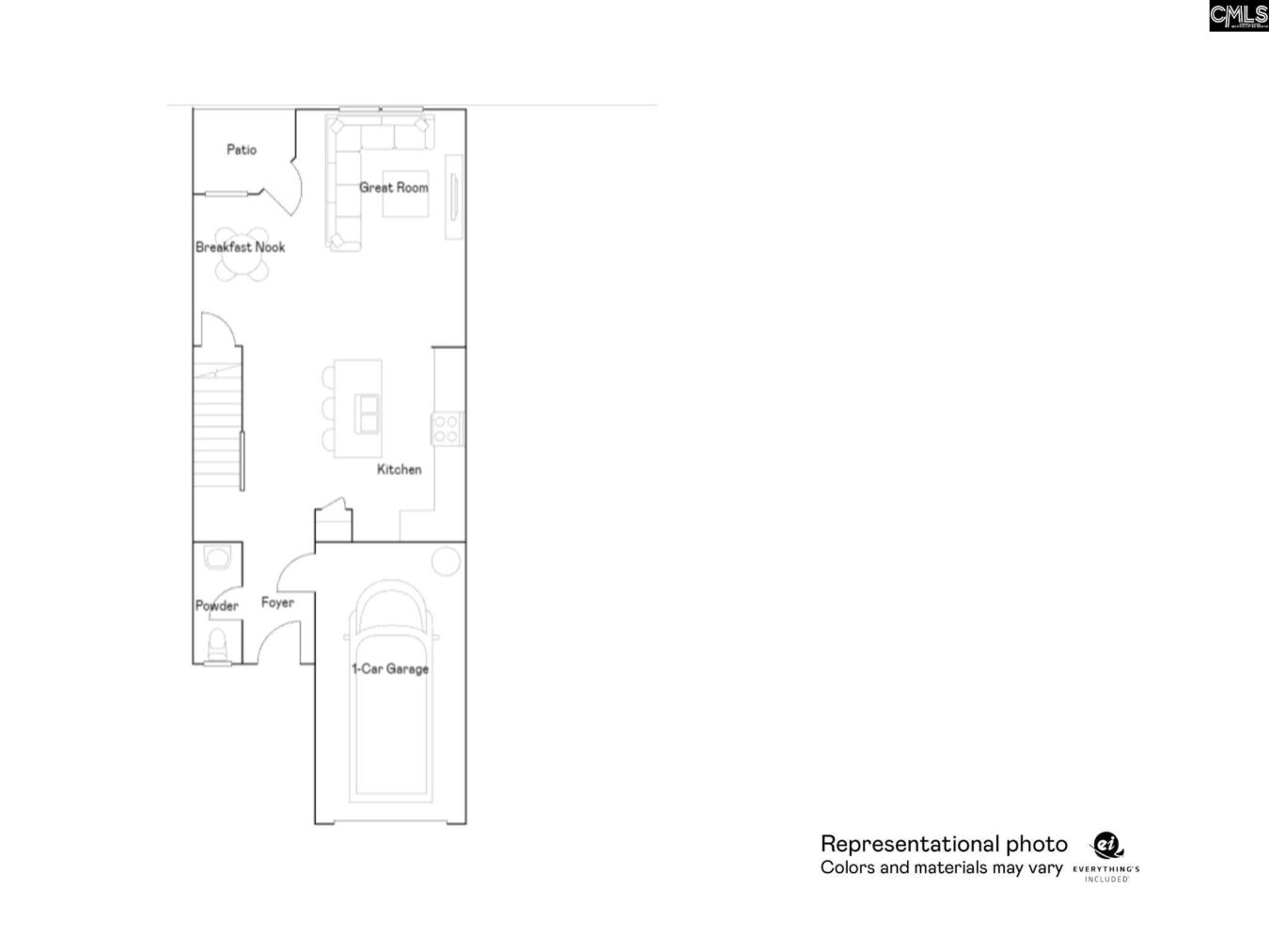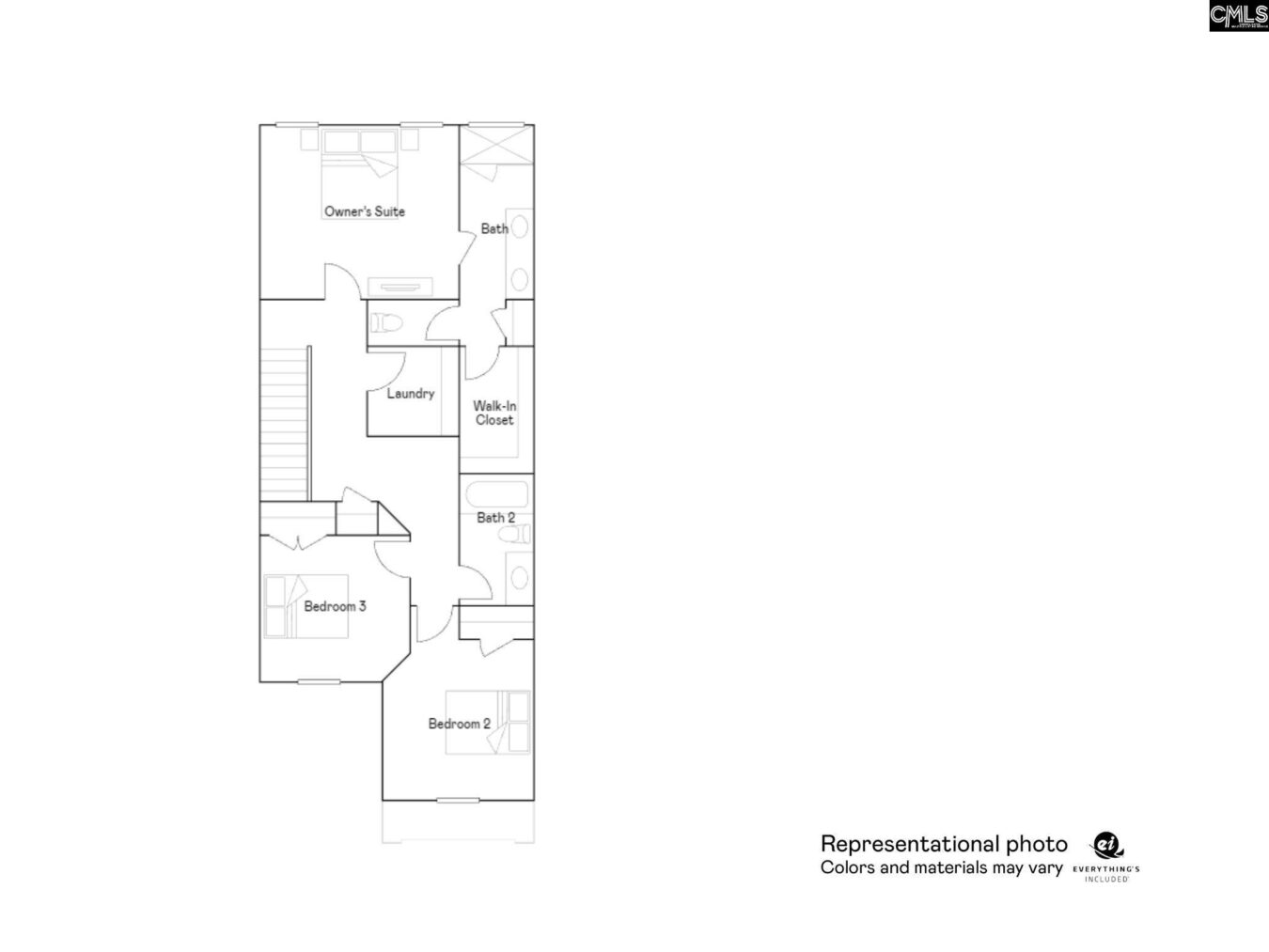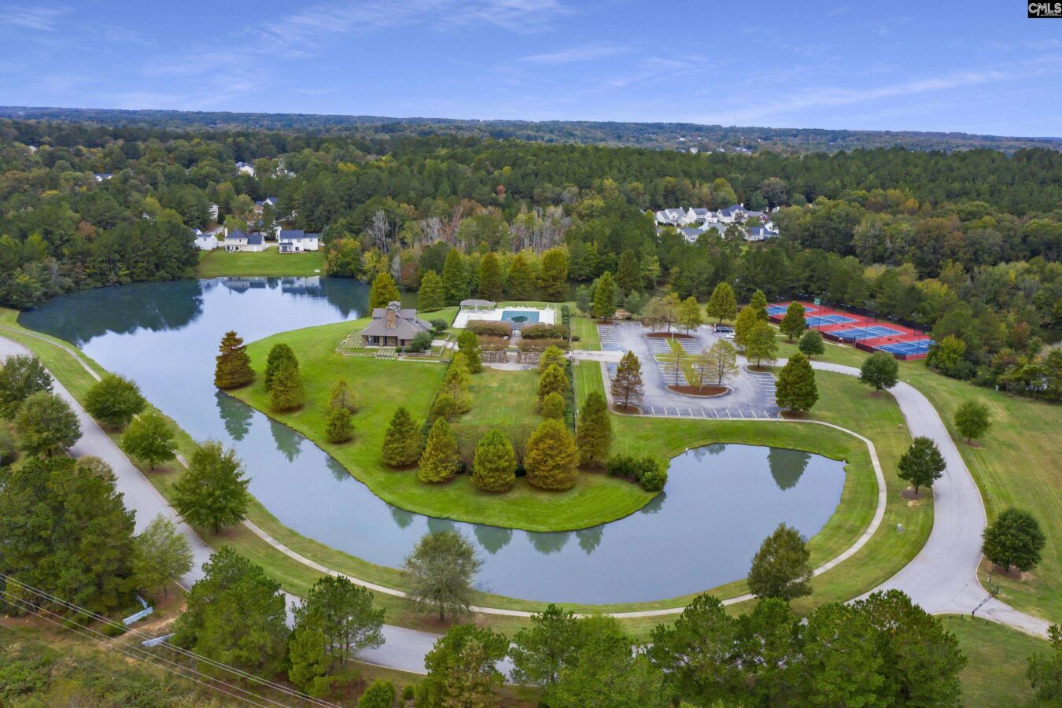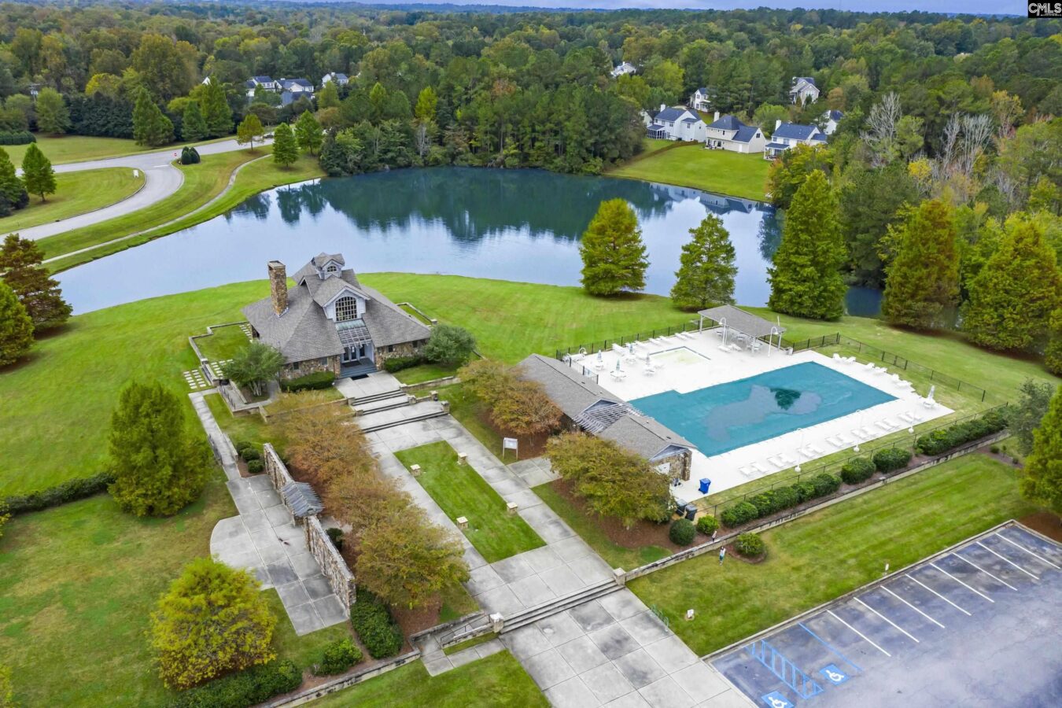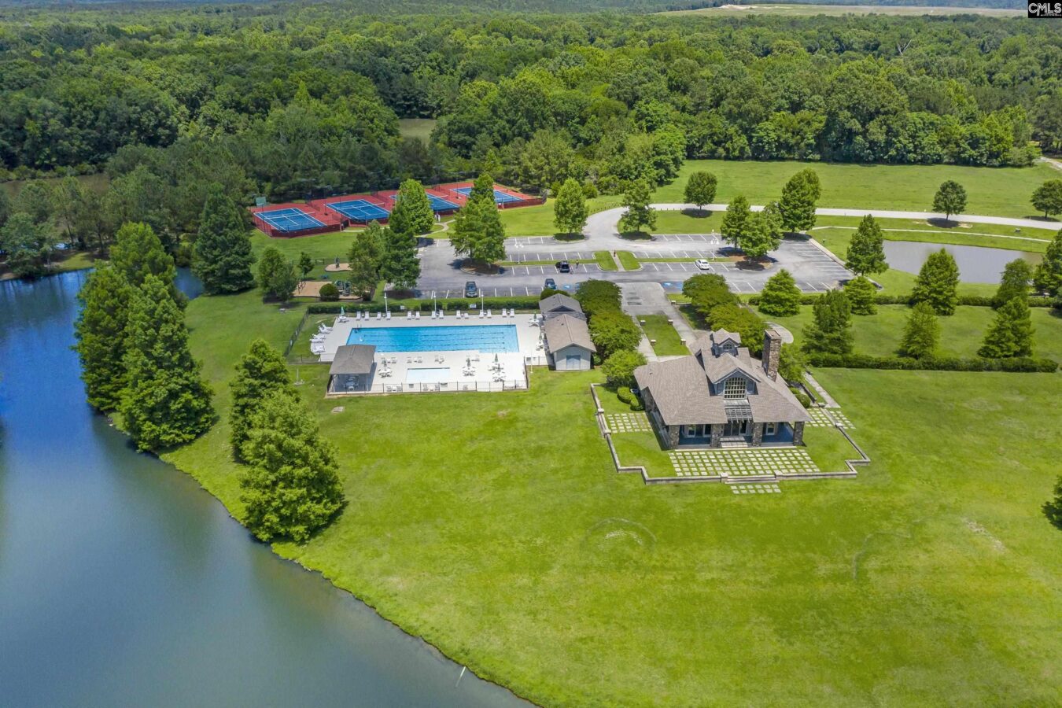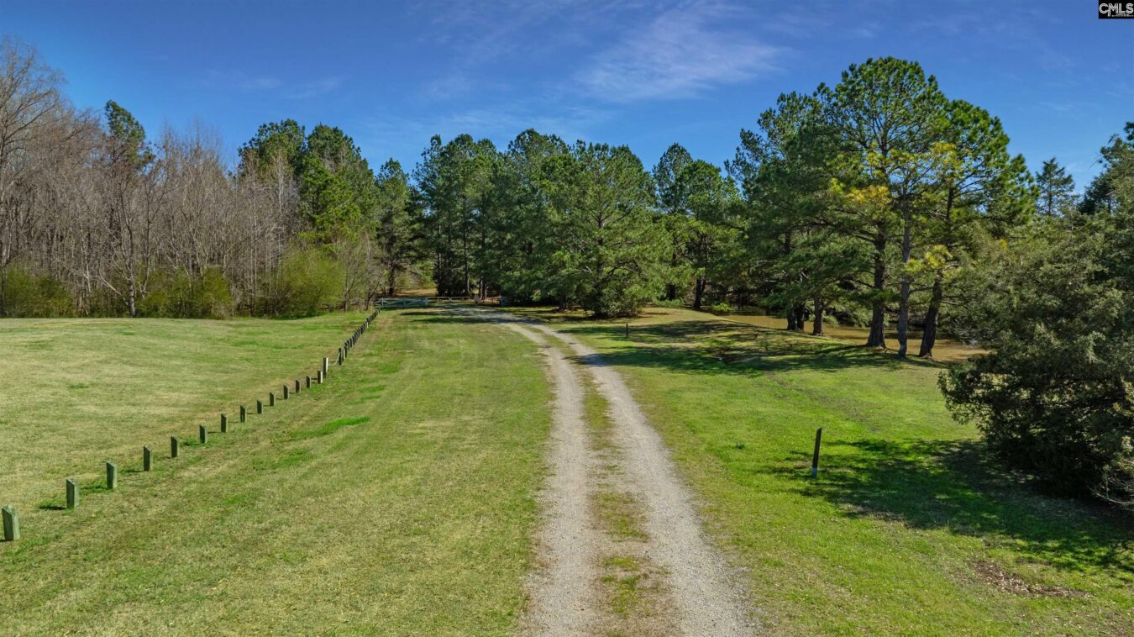114 Winding Chestnut Drive
1401 Lost Creek Dr, Columbia, SC 29212, USA- 3 beds
- 2 baths
Basics
- Date added: Added 12 hours ago
- Listing Date: 2025-06-14
- Price per sqft: $168.74
- Category: RESIDENTIAL
- Type: Townhouse
- Status: ACTIVE
- Bedrooms: 3
- Bathrooms: 2
- Floors: 2
- Year built: 2025
- TMS: 05211-01-01
- MLS ID: 610923
- Pool on Property: No
- Full Baths: 2
- Financing Options: Cash,Conventional,FHA,VA
- Cooling: Central
Description
-
Description:
August 2025 move-in! Nature lovers, welcome to your stunning NEW 3-bedroom, 2.5-bath Aspen plan, perfectly situated for easy commuting in Columbia and nearby Irmo, SC. This brand new community is tucked into an established neighborhood that houses attractions like river access, boat ramps, fishing, hiking, community events.Enjoy the convenience of nearby shopping, Riverbanks Zoo, River Walk Park, and just a 20-minute drive to downtown Columbia. your new home features elegant quartz countertops in the kitchen and baths and wood-inspired vinyl plank flooring throughout the first floor. The open kitchen has spacious counters, an expansive island, and modern stainless-steel appliances, including a gas stove, microwave and dishwasher. All bedrooms are located on the second floor for privacy from the main level and the large ownerâs suite even allows space for a king size bed. Your owners suite includes double vanity, a full walk in closet, and spacious walk-in shower. An additional full bathroom is conveniently located near 2 bedrooms, ideal for privacy from main floor living, hosting overnight guests, or creating a home office. This home offers a low maintenance lifestyle living with a covered patio and association dues are currently estimated and under review. Start living your best life, surrounded by amenities and features at The Point at Chestnut Hills Place! Disclaimer: CMLS has not reviewed and, therefore, does not endorse vendors who may appear in listings.
Show all description
Location
- County: Richland County
- City: Columbia
- Area: Irmo/St Andrews/Ballentine
- Neighborhoods: CHESTNUT HILL PLANTATION - THE POINT
Building Details
- Heating features: Gas 1st Lvl,Gas 2nd Lvl
- Garage: Garage Attached, Front Entry
- Garage spaces: 1
- Foundation: Slab
- Water Source: Public
- Sewer: Public
- Style: Traditional
- Basement: No Basement
- Exterior material: Stone, Vinyl
- New/Resale: New
Amenities & Features
HOA Info
- HOA: Y
- HOA Fee Includes: Common Area Maintenance
Nearby Schools
- School District: Lexington/Richland Five
- Elementary School: Oak Pointe
- Middle School: Dutch Fork
- High School: Dutch Fork
Ask an Agent About This Home
Listing Courtesy Of
- Listing Office: Lennar Carolinas LLC
- Listing Agent: Jeremy, Gould, M
