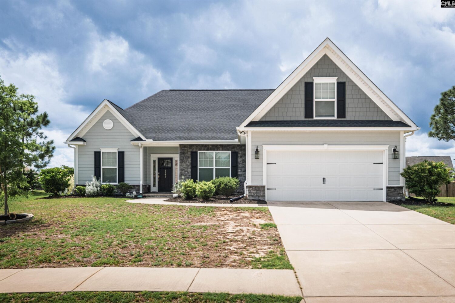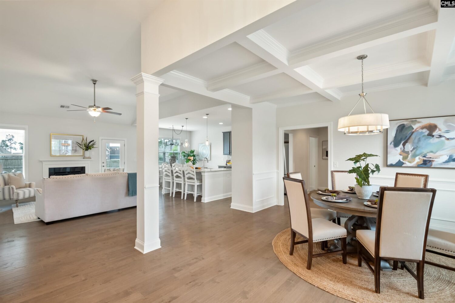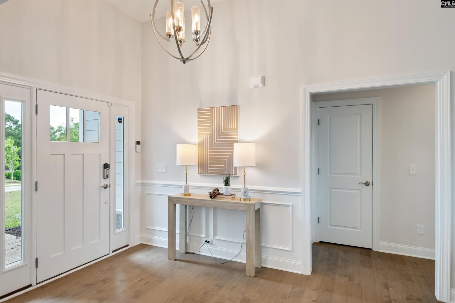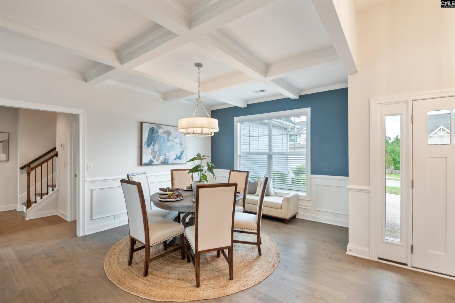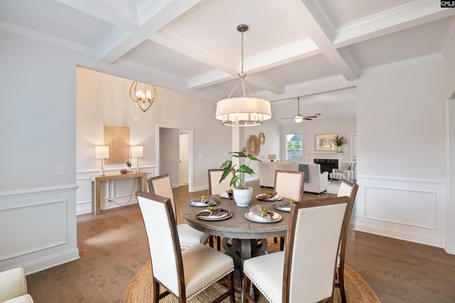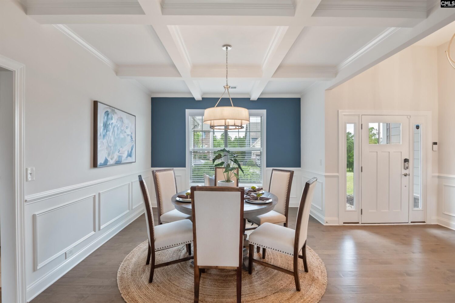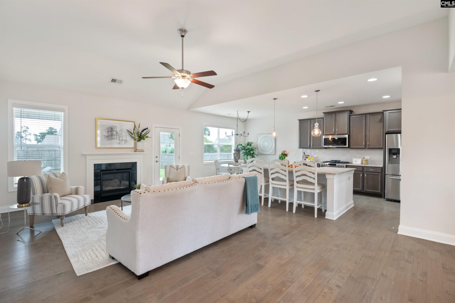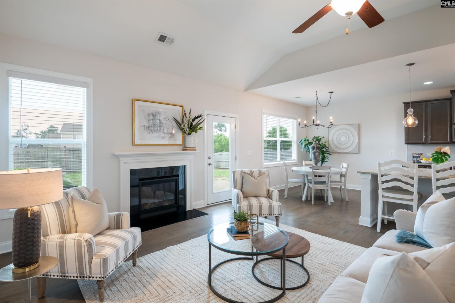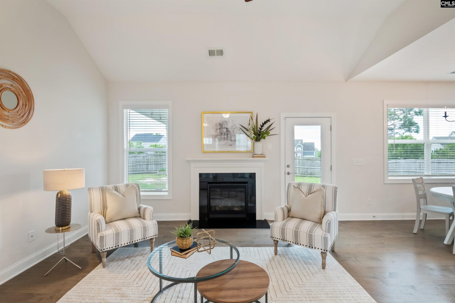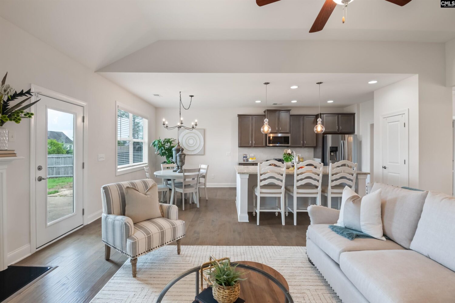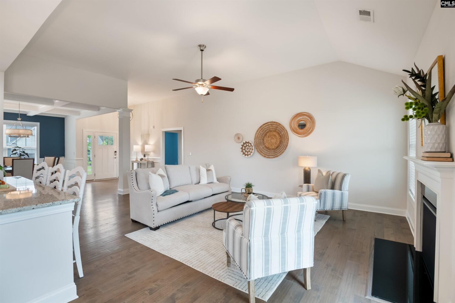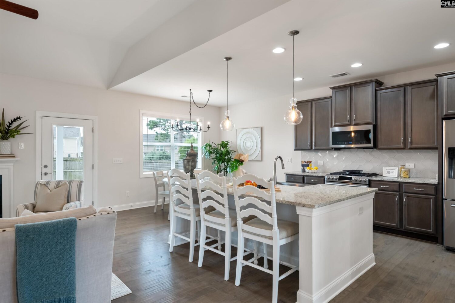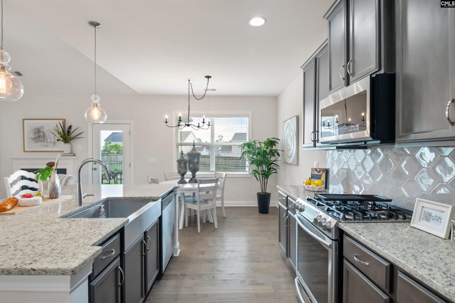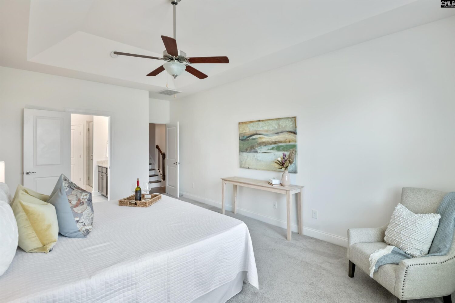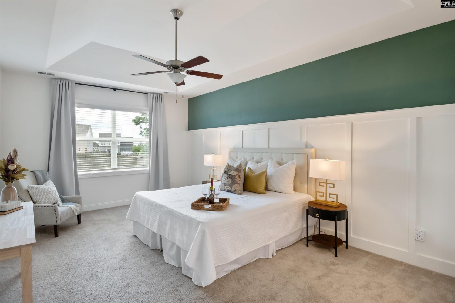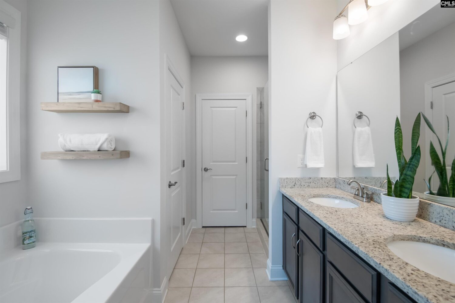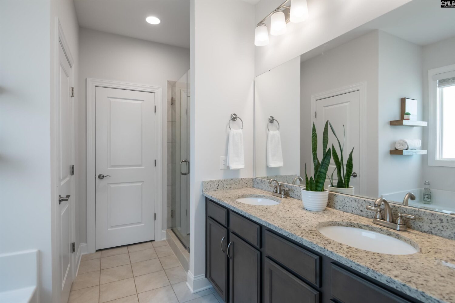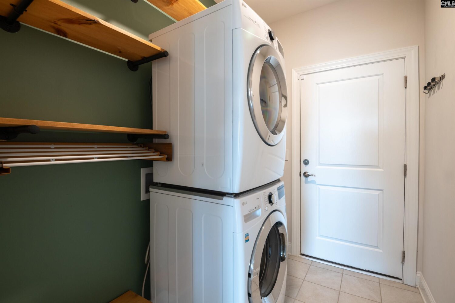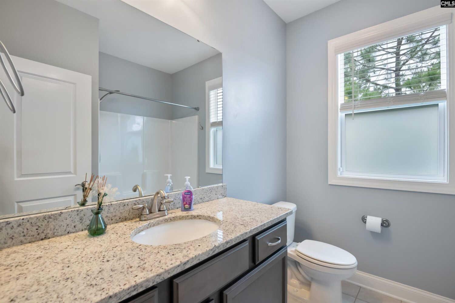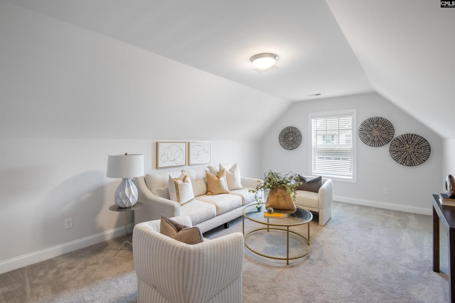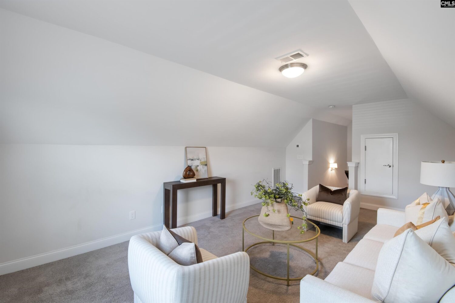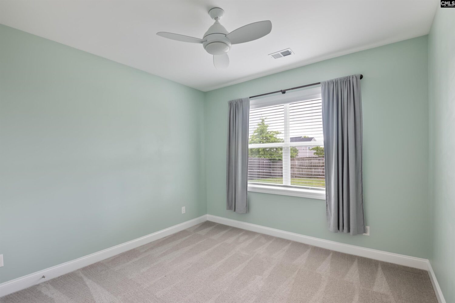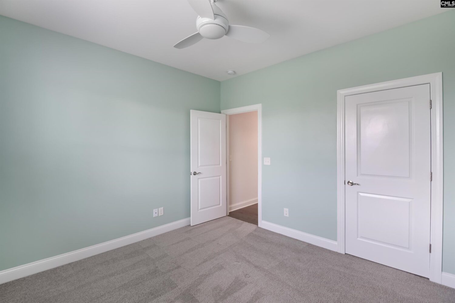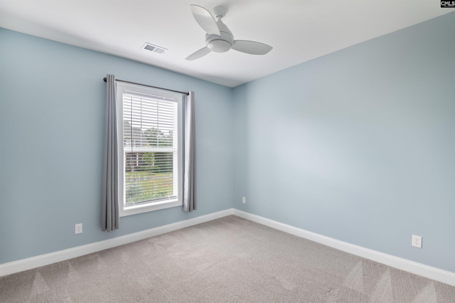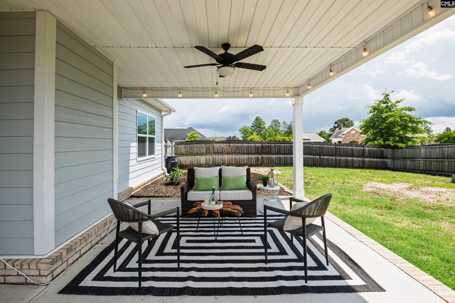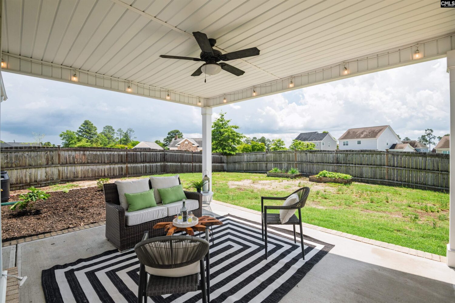1145 Beechfern Circle
- 3 beds
- 2 baths
- 2280 sq ft
Basics
- Date added: Added 16 hours ago
- Listing Date: 2025-05-16
- Category: RESIDENTIAL
- Type: Single Family
- Status: ACTIVE
- Bedrooms: 3
- Bathrooms: 2
- Half baths: 0
- Floors: 1.5
- Area, sq ft: 2280 sq ft
- Lot size, acres: 0.24 acres
- Year built: 2019
- MLS ID: 608768
- TMS: 25815-08-10
- Full Baths: 2
Description
-
Description:
Welcome to this beautiful, move-in ready home in desirable Woodcreek Farms! Featuring an impressive open floor plan and high-end finishes throughout, this home is designed for both comfort and style. From the spacious foyer, you're welcomed into a formal dining room with elegant coffered ceilings. The open-concept layout seamlessly connects the great room, dining area, and kitchenâideal for entertaining or everyday living. The great room boasts a soaring ceiling and a cozy fireplace, creating a warm and inviting space. The eat-in kitchen is a chefâs dream, with a large island and seating space, a deep farmhouse-style sink, sleek gas stove, stainless refrigerator, and a stylish tile backsplash.Want more? The split floor plan offers privacy, and the spacious master suite features a walk-in closet and luxurious en-suite bath complete with dual vanities, a spa tub, tiled walk-in shower, and a private water closet. A huge walk in closet completes the bath. Upstairs, the versatile bonus room (FROG) offers endless possibilitiesâuse it as an office, playroom, media room, or guest space. Step outside to a back covered patio area, ideal for al fresco dining or grilling out, overlooking the fully fenced backyardâperfect for relaxing or entertaining. Conveniently located just minutes from Columbia, and both I-77 and I-20, with easy access to local shopping, dining, and more. Low HOA and neighborhood pool! Donât miss your chance to tour this exceptional homeâschedule your showing today! Disclaimer: CMLS has not reviewed and, therefore, does not endorse vendors who may appear in listings.
Show all description
Location
- County: Richland County
- Area: Columbia Northeast
- Neighborhoods: SC, WOODCREEK FARMS
Building Details
- Price Per SQFT: 160.09
- Style: Traditional
- New/Resale: Resale
- Foundation: Slab
- Heating: Central
- Cooling: Central
- Water: Public
- Sewer: Public
- Garage Spaces: 2
- Basement: No Basement
- Exterior material: Fiber Cement-Hardy Plank
Amenities & Features
- Garage: Garage Attached, Front Entry
- Features:
HOA Info
- HOA: Y
- HOA Fee Per: Monthly
- Hoa Fee: $41
School Info
- School District: Richland Two
- Elementary School: Catawba Trail
- Secondary School: Summit
- High School: Spring Valley
Ask an Agent About This Home
Listing Courtesy Of
- Listing Office: Brand Name Real Estate
- Listing Agent: Stacy, Lindenberg
