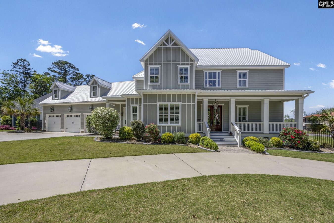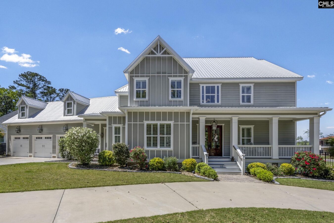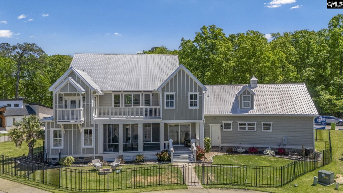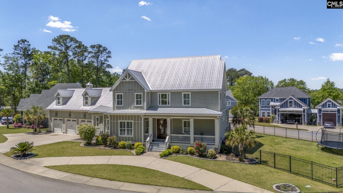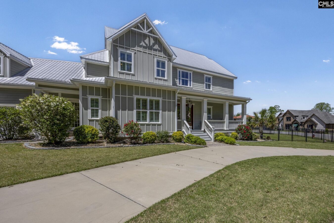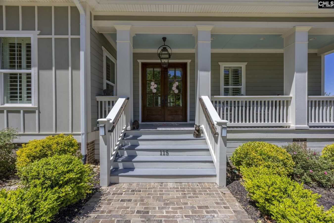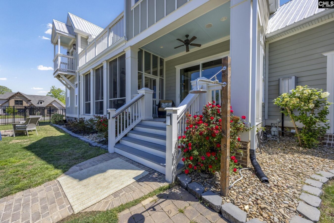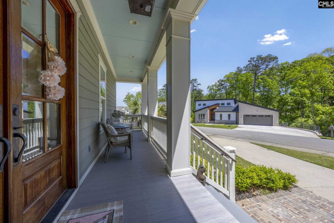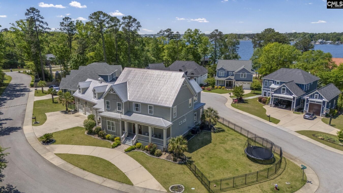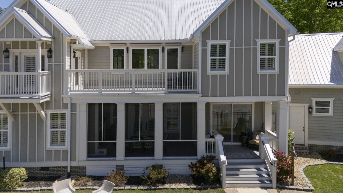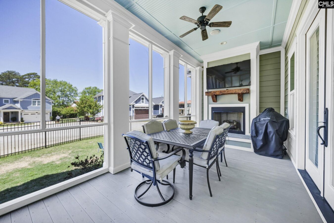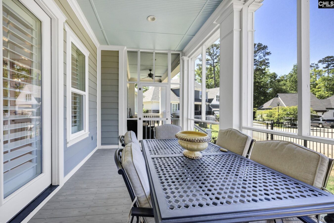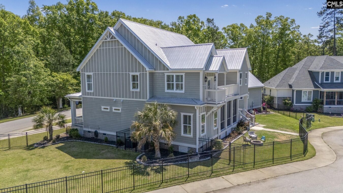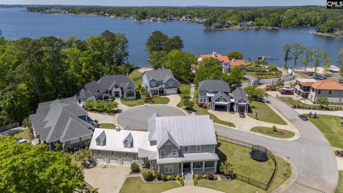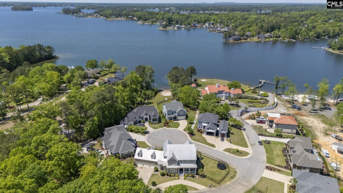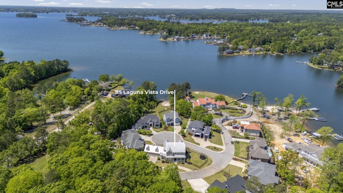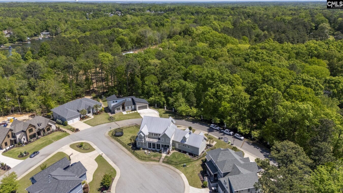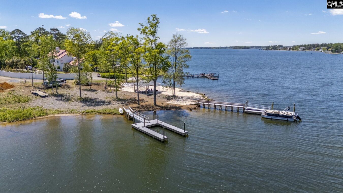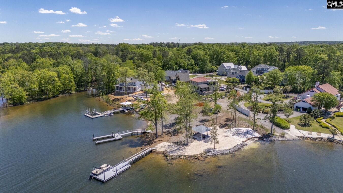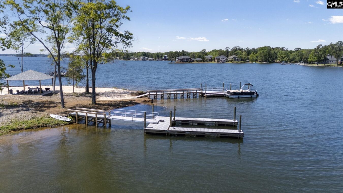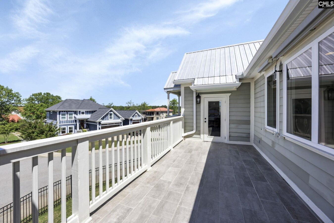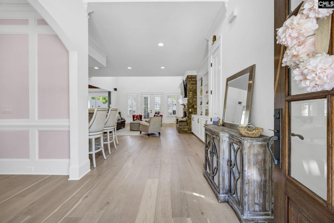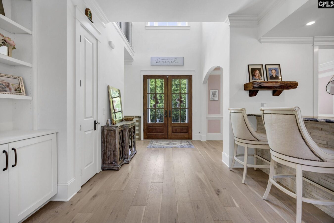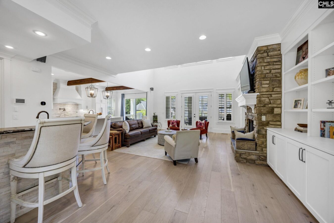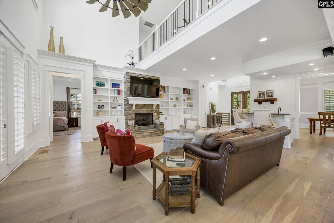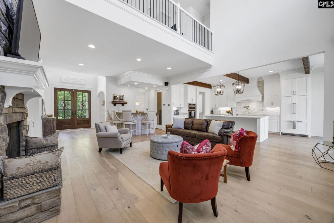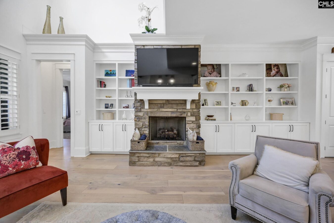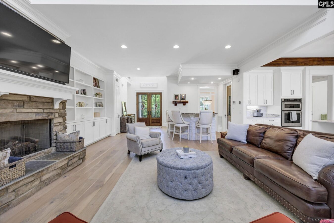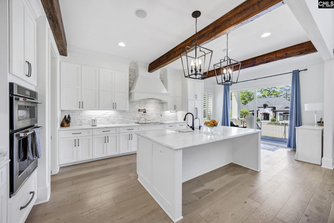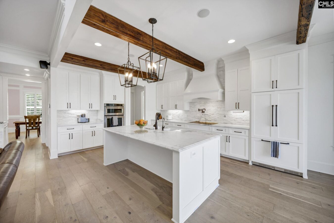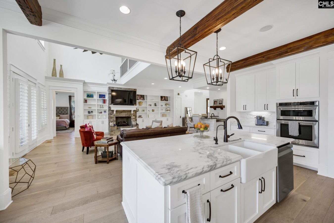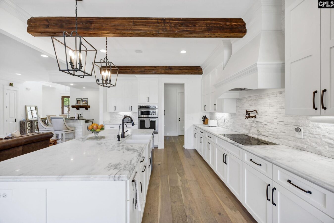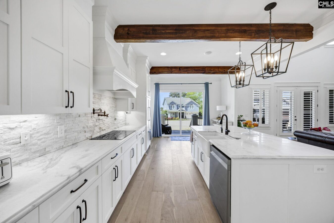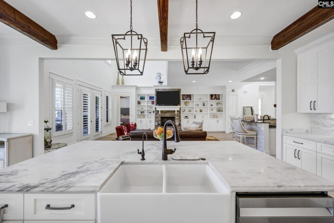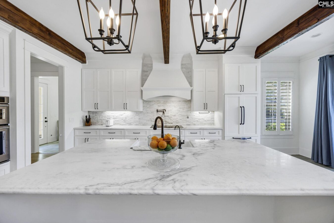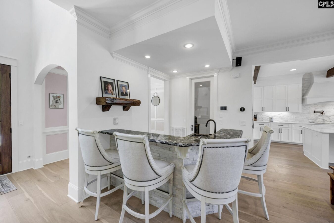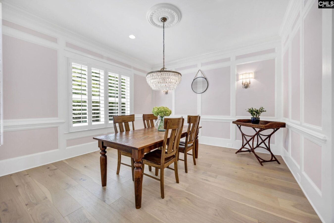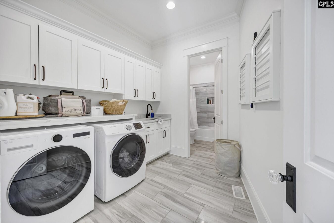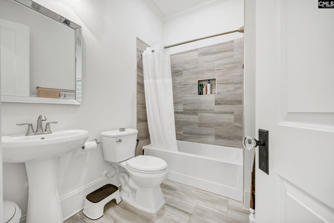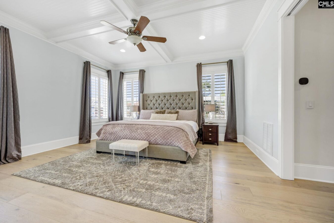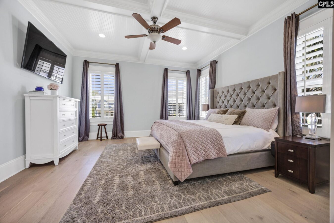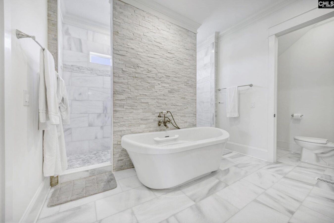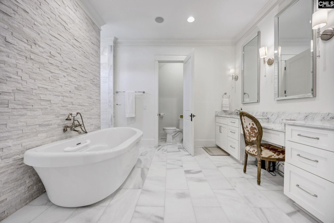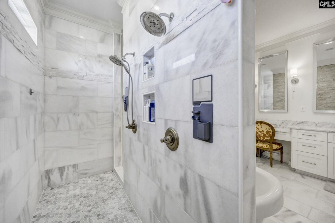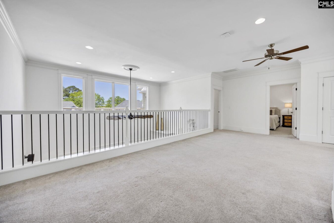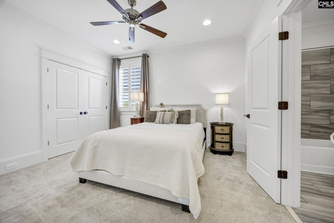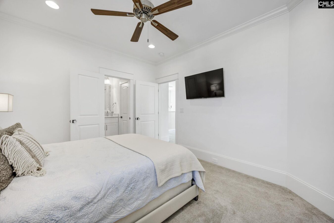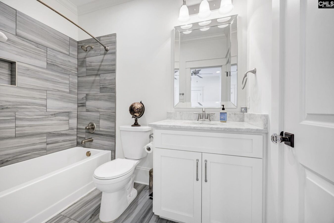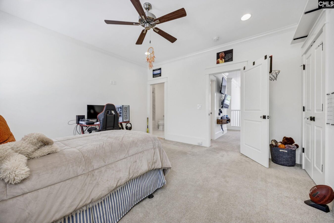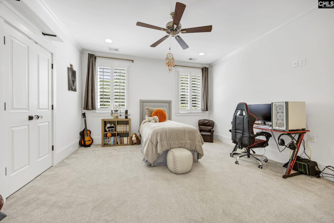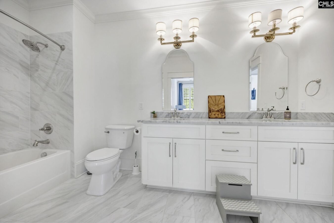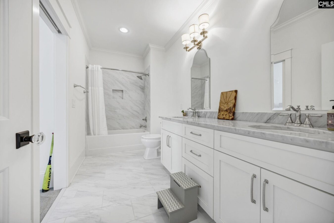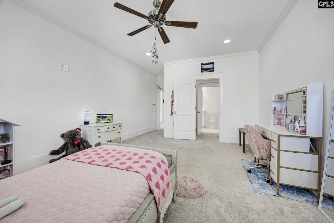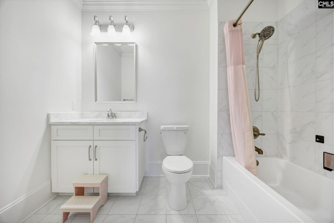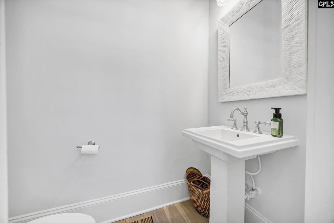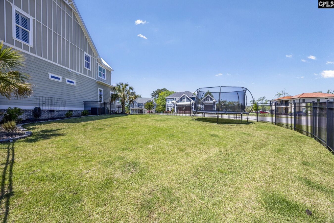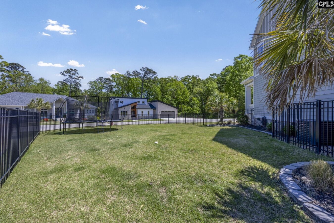115 Laguna Vista Drive
115 Laguna Vista Dr, Irmo, SC 29063, USA- 5 beds
- 5 baths
Basics
- Date added: Added 4 weeks ago
- Listing Date: 2025-04-17
- Price per sqft: $269.31
- Category: RESIDENTIAL
- Type: Single Family
- Status: ACTIVE
- Bedrooms: 5
- Bathrooms: 5
- Floors: 2
- Year built: 2017
- TMS: 02315-01-29
- MLS ID: 606700
- Full Baths: 5
- Water Frontage: Deeded Lake Access,Waterfront Community
- Financing Options: Cash,Conventional
- Cooling: Central
Description
-
Description:
This exceptional coastal-inspired home in a charming Lake Murray neighborhood seamlessly blends style, comfort, and luxury. With access to a community ramp, day dock, and beach, and located near the iconic Lake Murray Dam with breathtaking lake views, this residence offers a perfect setting for both family living and entertaining. The open-concept floor plan is designed for effortless flow, with every detail meticulously crafted. The spacious great room features a windmill fan, a stacked stone fireplace, and a wet bar, creating a warm, inviting space. The kitchen is a chefâs dream, with reclaimed 400-year-old heart pine beams from Sumter, SC, complementing the white oak hardwood floors that flow throughout much of the home. Highlights include custom site-built soft-close cabinets, stunning marble counter tops, a stacked stone white glacier quartzite backsplash, and high-end appliances, such as a Fisher & Paykel built-in refrigerator and a Kitchen Aid induction 5-burner cook top with a double oven. A cozy breakfast nook with a lake view and easy access to the dining room, featuring a striking Clarissa crystal drop chandelier, adds to the homeâs charm. The ownerâs suite, located on the main level, offers dual walk-in closets and a luxurious spa-like bathroom with a marble walk-in shower, designed without edges for a sleek, contemporary look, and a Bain Ultra Amma 72-inch freestanding jet tub. The main level also includes a laundry room and a convenient drop zone near the entrance to the over sized 3-car garage. Upstairs, you'll find four spacious bedrooms and three bathrooms surrounding a cozy loft area. The fifth bedroom, situated at the back of the home, features a private balcony and shares another balcony with Bedroom 4, offering a stunning view of Lake Murray. The outdoor living spaces are equally impressive, with multiple porches perfect for enjoying the serene surroundings. Located in the highly regarded Dutch Fork School District, this home is the perfect blend of sophistication and comfort. Disclaimer: CMLS has not reviewed and, therefore, does not endorse vendors who may appear in listings.
Show all description
Location
- County: Richland County
- City: Irmo
- Area: Irmo/St Andrews/Ballentine
- Neighborhoods: LAGUNA VISTA ESTATES
Building Details
- Heating features: Central
- Garage: Garage Attached, Front Entry
- Garage spaces: 3
- Foundation: Crawl Space
- Water Source: Public
- Sewer: Public
- Style: Traditional
- Basement: No Basement
- Exterior material: Fiber Cement-Hardy Plank
- New/Resale: Resale
Amenities & Features
HOA Info
- HOA: Y
- HOA Fee: $1,500
- HOA Fee Per: Yearly
- HOA Fee Includes: Community Boat Ramp
Nearby Schools
- School District: Lexington/Richland Five
- Elementary School: Ballentine
- Middle School: Dutch Fork
- High School: Dutch Fork
Ask an Agent About This Home
Listing Courtesy Of
- Listing Office: eXp Realty LLC
- Listing Agent: Andrew, Madden
